Viewing Listing MLS# 2413518
Conway, SC 29526
- 4Beds
- 3Full Baths
- 1Half Baths
- 2,580SqFt
- 2020Year Built
- 0.36Acres
- MLS# 2413518
- Residential
- Detached
- Active Under Contract
- Approx Time on Market1 month, 21 days
- AreaMyrtle Beach Area--Carolina Forest
- CountyHorry
- SubdivisionWild Wing Plantation
Overview
Not all bedrooms are conforming: Contact agent for full details. Entering through your covered front porch and beautiful 8 double custom fiberglass doors, a spacious foyer greets you opening up to the modified fourth bedroom/library music room complete with sliding barn doors adorning the coat closet. The half bath boasts a matching solid wood door. Thick crown and custom cased moldings abound this home. The easterly light floods through the long front windows and into the main living. The westerly light floods through the dining area windows filling this fresh clean modern craftsman style one level living with light. Enjoy sunset views that can be scene from the front door through the living room triple slider and the 12x18 screen room with upgraded screening and tongue and groove ceiling and onto your natural stone patio and beautiful landscaped private rear fenced yard. Current owners have taken special care to create an oasis with hearty local plantings and a six zone irrigation system. This home boasts four bedrooms (one currently modified into a dual cased opening music room that can be reconverted at low cost by buyer) and 3.5 bathrooms. The master has a luxury bath, free standing tub, frameless upgraded glass oversized shower, dual oversized vanities, and custom drawers and shelving in the large walk in closet. One of the guest rooms has an attached full bath, creating a highly desirable Jr. Master. The expansive shaker cabinetry kitchen with walk in custom shelved pantry, 11 island and bathroom vanity cabinetry all with granite countertops, oversized two car garage and attic with drop down ladder provide for ample storage. The main living areas have newly installed chandeliers, pendants and ceiling fans with remotes. All bathrooms have newly installed upgraded vanity lights, faucets, towel racks and shower heads. This home also boasts a large laundry room with cabinets and sink with new power sprayer faucet and wall mounted drying racks. Luxury vinyl plank floors, 10 ceilings, additional height with tray ceilings in the living and master as well as a 5 modern electric fireplace add to the comfort of this fresh clean stylish home. Entire interior has recently been painted. The Amana dryer, GE fridge, GE smart convection steam clean range with built-in air fryer and automatic drawer microwave are less than 2 years old. The home is four years old and is a must see dwelling. Schedule your private showing today before this show stopping low country home is sold!
Agriculture / Farm
Grazing Permits Blm: ,No,
Horse: No
Grazing Permits Forest Service: ,No,
Grazing Permits Private: ,No,
Irrigation Water Rights: ,No,
Farm Credit Service Incl: ,No,
Crops Included: ,No,
Association Fees / Info
Hoa Frequency: Monthly
Hoa Fees: 135
Hoa: 1
Hoa Includes: AssociationManagement, CommonAreas, LegalAccounting, Pools, RecreationFacilities
Community Features: Clubhouse, GolfCartsOK, RecreationArea, TennisCourts, Golf, LongTermRentalAllowed, Pool
Assoc Amenities: Clubhouse, OwnerAllowedGolfCart, OwnerAllowedMotorcycle, PetRestrictions, TennisCourts
Bathroom Info
Total Baths: 4.00
Halfbaths: 1
Fullbaths: 3
Bedroom Info
Beds: 4
Building Info
New Construction: No
Levels: One
Year Built: 2020
Mobile Home Remains: ,No,
Zoning: PD
Construction Materials: BrickVeneer, HardiPlankType
Buyer Compensation
Exterior Features
Spa: No
Patio and Porch Features: RearPorch, FrontPorch, Patio, Porch, Screened
Pool Features: Community, OutdoorPool
Foundation: Slab
Exterior Features: Fence, SprinklerIrrigation, Porch, Patio
Financial
Lease Renewal Option: ,No,
Garage / Parking
Parking Capacity: 6
Garage: Yes
Carport: No
Parking Type: Attached, TwoCarGarage, Garage, GarageDoorOpener
Open Parking: No
Attached Garage: Yes
Garage Spaces: 2
Green / Env Info
Green Energy Efficient: Doors, Windows
Interior Features
Floor Cover: LuxuryVinylPlank, Tile
Door Features: InsulatedDoors
Fireplace: No
Furnished: Unfurnished
Interior Features: Attic, PermanentAtticStairs, BreakfastBar, BedroomonMainLevel, EntranceFoyer, KitchenIsland, StainlessSteelAppliances, SolidSurfaceCounters
Appliances: Dishwasher, Disposal, Microwave, Range, Refrigerator, Dryer, Washer
Lot Info
Lease Considered: ,No,
Lease Assignable: ,No,
Acres: 0.36
Lot Size: 155x110x139x94
Land Lease: No
Lot Description: CornerLot, NearGolfCourse, OnGolfCourse, Rectangular
Misc
Pool Private: No
Pets Allowed: OwnerOnly, Yes
Offer Compensation
Other School Info
Property Info
County: Horry
View: No
Senior Community: No
Stipulation of Sale: None
Habitable Residence: ,No,
Property Sub Type Additional: Detached
Property Attached: No
Security Features: SmokeDetectors
Disclosures: CovenantsRestrictionsDisclosure,SellerDisclosure
Rent Control: No
Construction: Resale
Room Info
Basement: ,No,
Sold Info
Sqft Info
Building Sqft: 3188
Living Area Source: PublicRecords
Sqft: 2580
Tax Info
Unit Info
Utilities / Hvac
Heating: Central, Electric
Cooling: CentralAir
Electric On Property: No
Cooling: Yes
Utilities Available: CableAvailable, ElectricityAvailable, NaturalGasAvailable, PhoneAvailable, SewerAvailable, WaterAvailable
Heating: Yes
Water Source: Public
Waterfront / Water
Waterfront: No
Directions
From Highway 501, go past Carolina Forest shopping center and make a right onto Wild Wing Boulevard (Wild Wing Entrance - just past Gardner Lacy Road). Follow all the way back and then make your first right in the roundabout onto Godwit Way. Come to the stop sign and turn left onto Whooping Crane Drive. 1028 Whooping Crane Drive is the first house on the left (corner lot - sign in yard).Courtesy of Jerry Pinkas R E Experts - Main Line: 843-839-9870
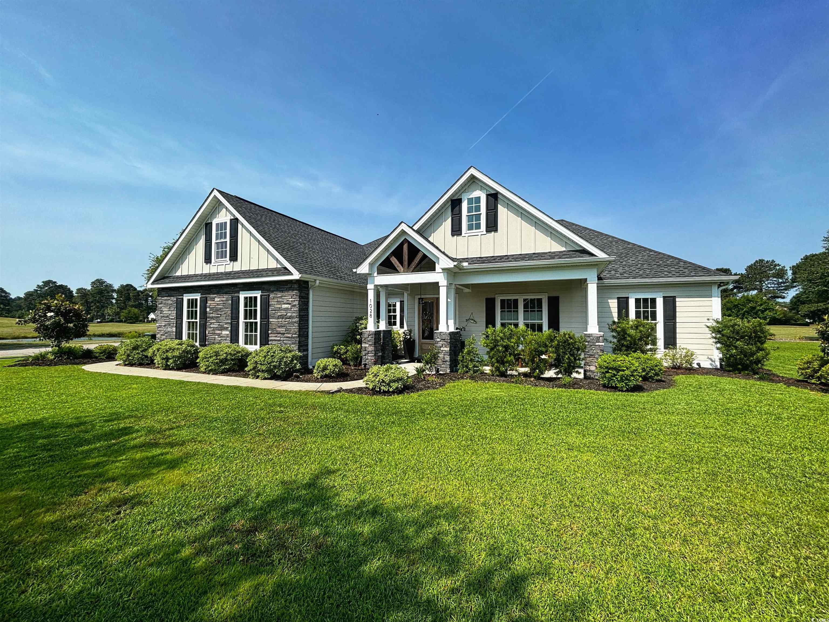
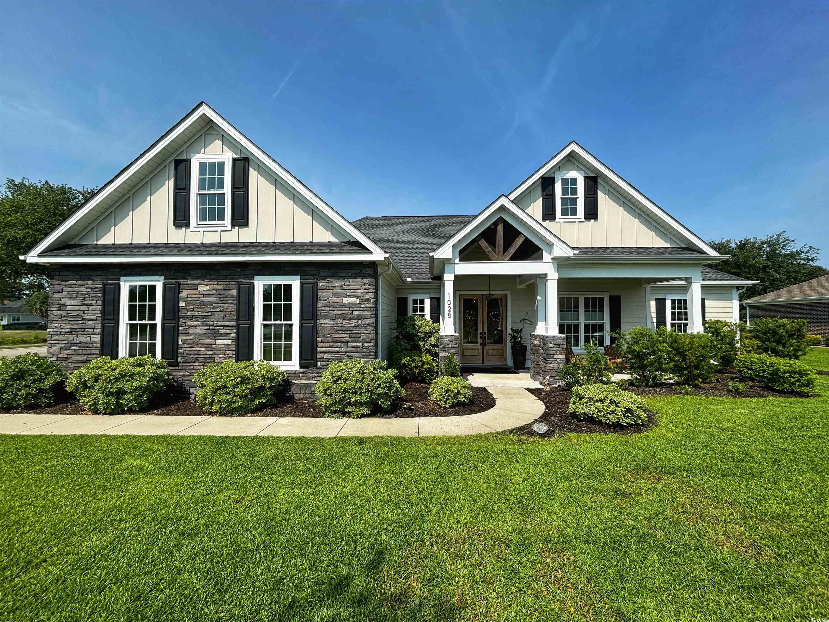
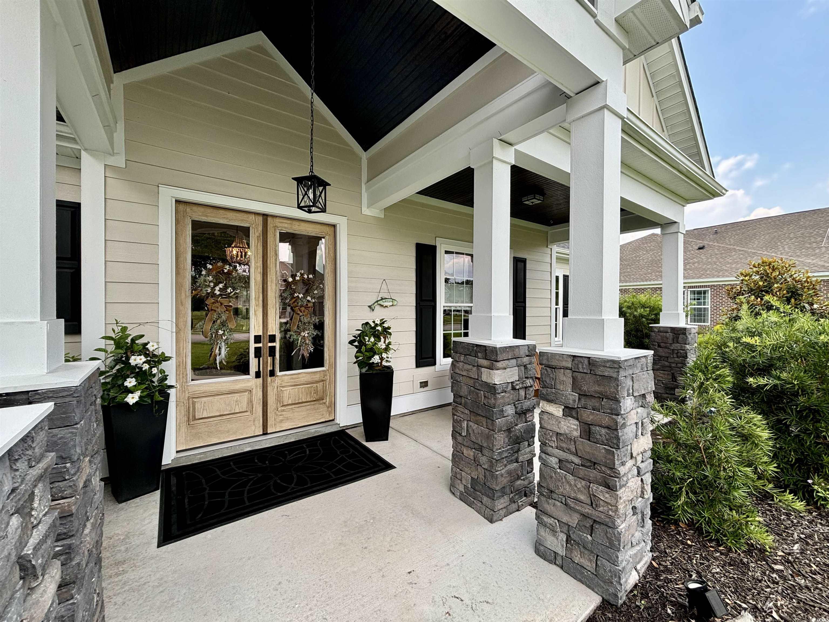


















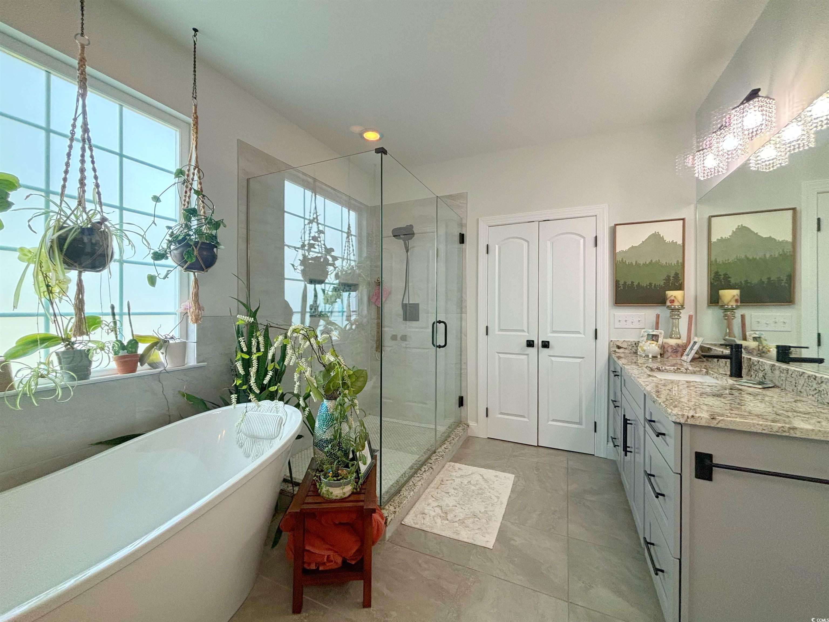





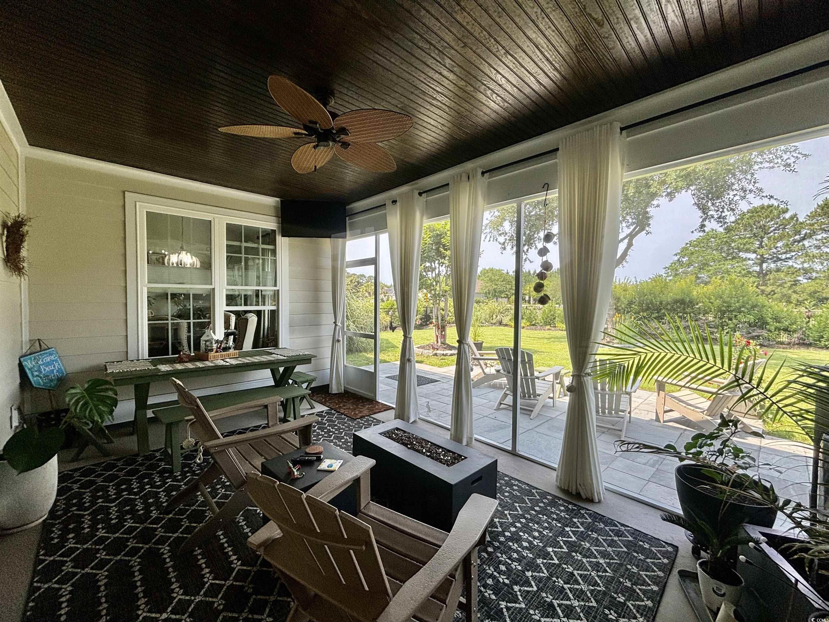
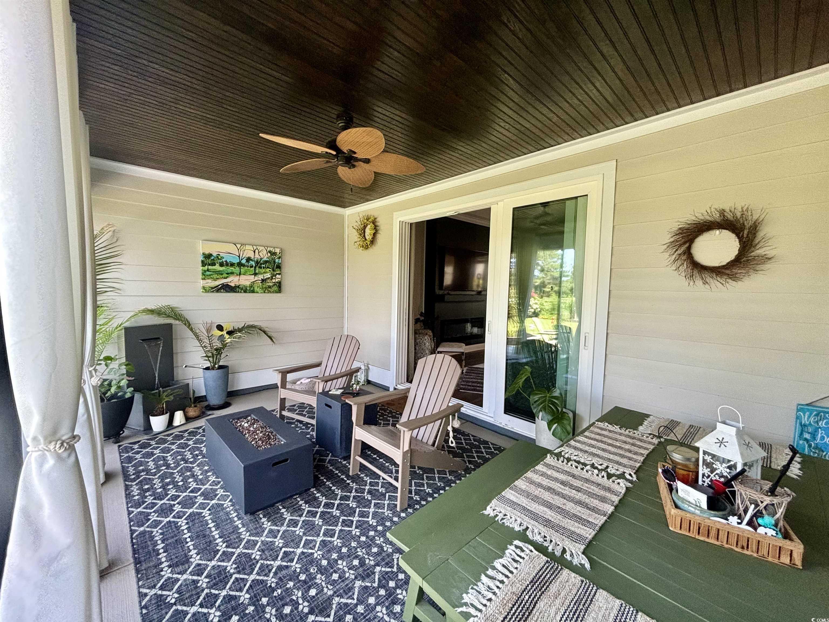











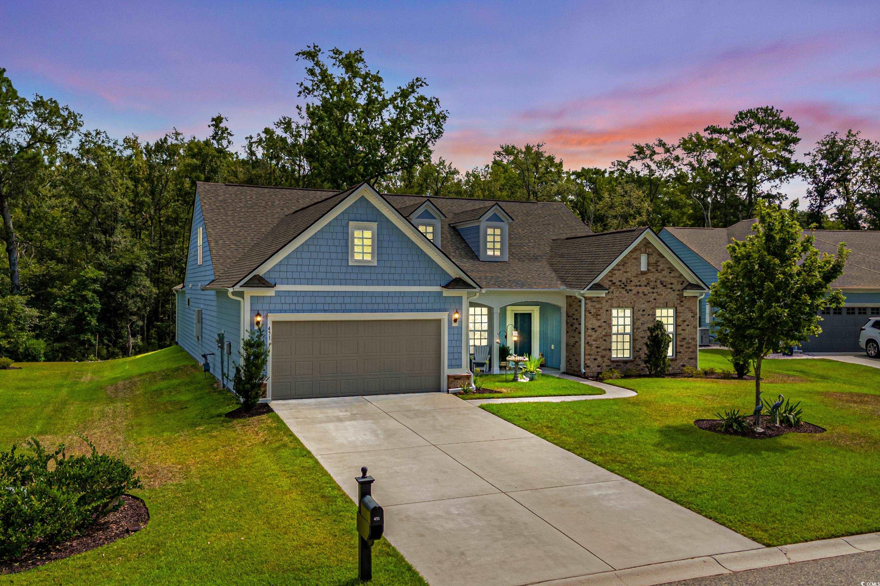
 MLS# 2416168
MLS# 2416168 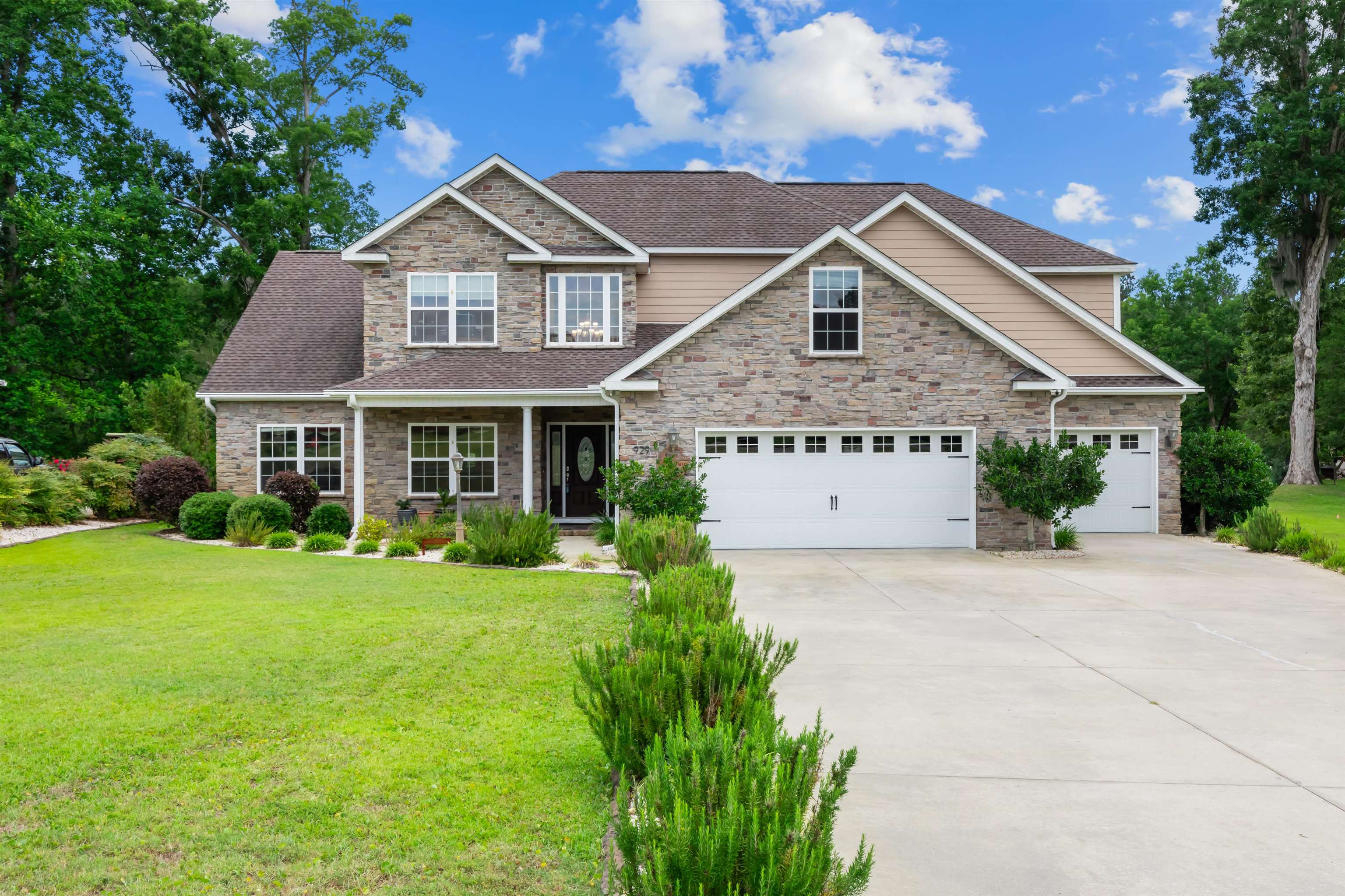
 Provided courtesy of © Copyright 2024 Coastal Carolinas Multiple Listing Service, Inc.®. Information Deemed Reliable but Not Guaranteed. © Copyright 2024 Coastal Carolinas Multiple Listing Service, Inc.® MLS. All rights reserved. Information is provided exclusively for consumers’ personal, non-commercial use,
that it may not be used for any purpose other than to identify prospective properties consumers may be interested in purchasing.
Images related to data from the MLS is the sole property of the MLS and not the responsibility of the owner of this website.
Provided courtesy of © Copyright 2024 Coastal Carolinas Multiple Listing Service, Inc.®. Information Deemed Reliable but Not Guaranteed. © Copyright 2024 Coastal Carolinas Multiple Listing Service, Inc.® MLS. All rights reserved. Information is provided exclusively for consumers’ personal, non-commercial use,
that it may not be used for any purpose other than to identify prospective properties consumers may be interested in purchasing.
Images related to data from the MLS is the sole property of the MLS and not the responsibility of the owner of this website.