Viewing Listing MLS# 2411142
Myrtle Beach, SC 29579
- 4Beds
- 2Full Baths
- 1Half Baths
- 1,938SqFt
- 1998Year Built
- 0.32Acres
- MLS# 2411142
- Residential
- Detached
- Active Under Contract
- Approx Time on Market13 days
- AreaMyrtle Beach Area--Carolina Forest
- CountyHorry
- SubdivisionSpring Lake
Overview
This two-level Spring Lake residence has 4 bedrooms and 2-1/2 baths, offering an opportunity for customization to suit your preferences. Situated in a cul-de-sac with a picturesque pond view in the backyard, this home provides a tranquil setting. Inside, a spacious great room features a propane fireplace adorned with a marble surround and wood mantel, ideal for cozy gatherings. A formal dining room provides space for family meals or entertaining. The kitchen is equipped with an island, breakfast nook, and pantry for added convenience. Upstairs, the primary bedroom boasts a tray ceiling and his-and-hers walk-in closets, along with an ensuite bath featuring a shower, double sink, and jacuzzi tub with tile surround. Three additional bedrooms, each with either a vaulted or cathedral ceiling, offer ample space for guests or family members. Other highlights include a laundry room with washer and dryer, a finished garage with a side door access, and numerous updates including a newer water heater, HVAC systems, roof, garage door, and smoke detectors. Additionally, the property features a transferable termite bond, security system, and buried propane tank. The HOA covers maintenance of the ponds and common areas, as well as the community amenities such as a pool, clubhouse, and playground.
Agriculture / Farm
Grazing Permits Blm: ,No,
Horse: No
Grazing Permits Forest Service: ,No,
Grazing Permits Private: ,No,
Irrigation Water Rights: ,No,
Farm Credit Service Incl: ,No,
Crops Included: ,No,
Association Fees / Info
Hoa Frequency: Monthly
Hoa Fees: 72
Hoa: 1
Hoa Includes: AssociationManagement, CommonAreas, Pools
Community Features: Clubhouse, GolfCartsOK, RecreationArea, LongTermRentalAllowed, Pool
Assoc Amenities: Clubhouse, OwnerAllowedGolfCart, OwnerAllowedMotorcycle, PetRestrictions, TenantAllowedGolfCart, TenantAllowedMotorcycle
Bathroom Info
Total Baths: 3.00
Halfbaths: 1
Fullbaths: 2
Bedroom Info
Beds: 4
Building Info
New Construction: No
Levels: Two
Year Built: 1998
Mobile Home Remains: ,No,
Zoning: RES
Style: Traditional
Construction Materials: BrickVeneer, VinylSiding
Buyer Compensation
Exterior Features
Spa: No
Patio and Porch Features: FrontPorch, Patio
Pool Features: Community, OutdoorPool
Foundation: Slab
Exterior Features: Patio
Financial
Lease Renewal Option: ,No,
Garage / Parking
Parking Capacity: 4
Garage: Yes
Carport: No
Parking Type: Attached, Garage, TwoCarGarage, GarageDoorOpener
Open Parking: No
Attached Garage: Yes
Garage Spaces: 2
Green / Env Info
Green Energy Efficient: Doors, Windows
Interior Features
Floor Cover: Carpet, Tile, Vinyl, Wood
Door Features: InsulatedDoors
Fireplace: Yes
Laundry Features: WasherHookup
Furnished: Unfurnished
Interior Features: Fireplace, WindowTreatments, BreakfastArea, EntranceFoyer, KitchenIsland
Appliances: Dishwasher, Disposal, Microwave, Range, Refrigerator, Dryer, Washer
Lot Info
Lease Considered: ,No,
Lease Assignable: ,No,
Acres: 0.32
Lot Size: 90x160x101x172
Land Lease: No
Lot Description: LakeFront, OutsideCityLimits, Pond, Rectangular
Misc
Pool Private: No
Pets Allowed: OwnerOnly, Yes
Offer Compensation
Other School Info
Property Info
County: Horry
View: No
Senior Community: No
Stipulation of Sale: None
Habitable Residence: ,No,
Property Sub Type Additional: Detached
Property Attached: No
Security Features: SecuritySystem, SmokeDetectors
Disclosures: CovenantsRestrictionsDisclosure
Rent Control: No
Construction: Resale
Room Info
Basement: ,No,
Sold Info
Sqft Info
Building Sqft: 2358
Living Area Source: PublicRecords
Sqft: 1938
Tax Info
Unit Info
Utilities / Hvac
Heating: Central, Electric
Cooling: CentralAir
Electric On Property: No
Cooling: Yes
Utilities Available: CableAvailable, ElectricityAvailable, PhoneAvailable, SewerAvailable, UndergroundUtilities, WaterAvailable
Heating: Yes
Water Source: Public
Waterfront / Water
Waterfront: Yes
Waterfront Features: Pond
Directions
Carolina Forest Blvd to Spring Lake Drive. Make 2nd left onto Slash Pine Drive. Home is 3rd on your left.Courtesy of Re/max Southern Shores - Cell: 843-446-3539
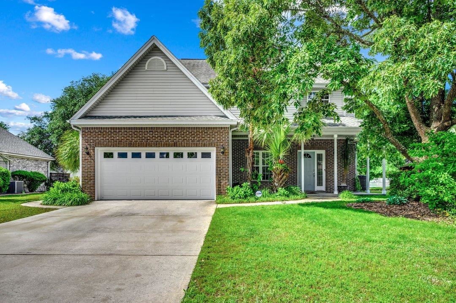


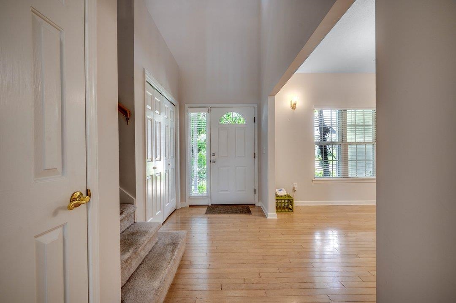

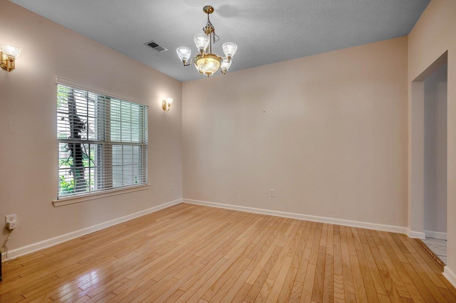
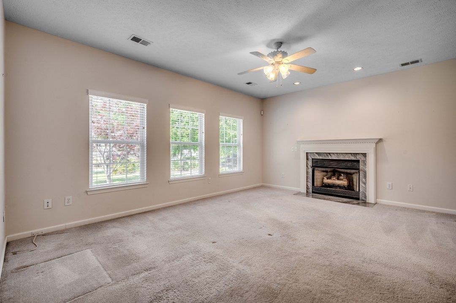
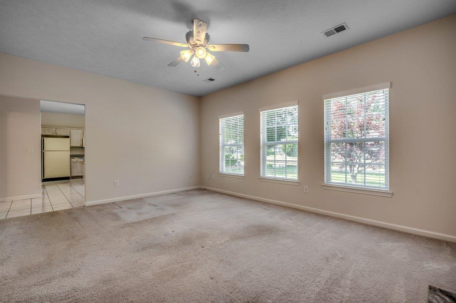
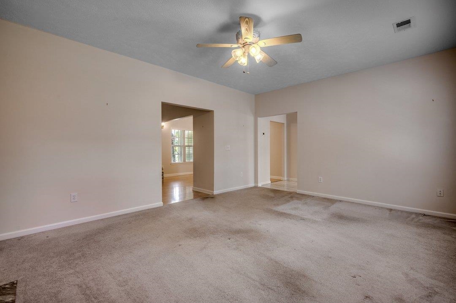


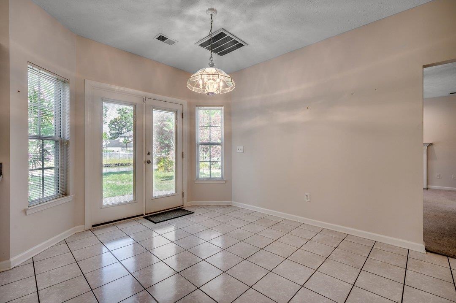
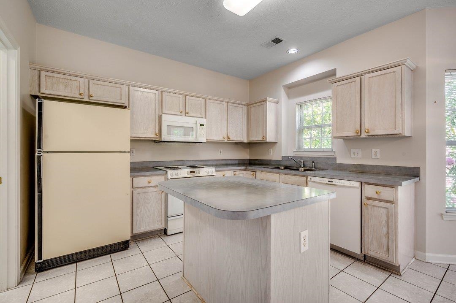
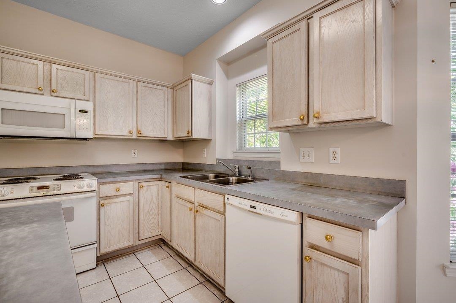

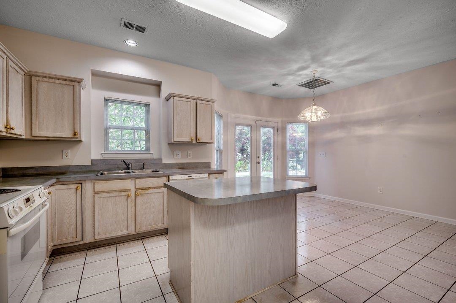

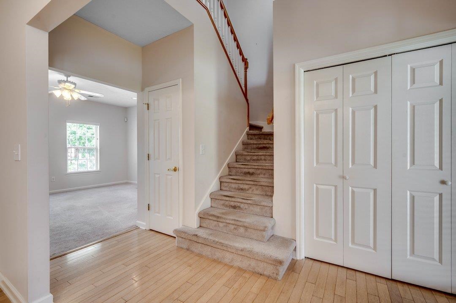


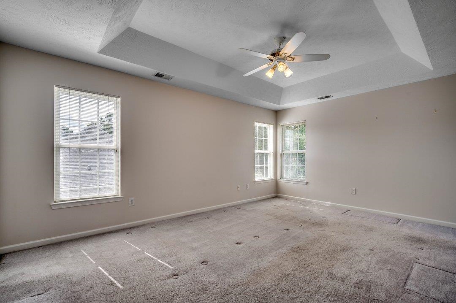
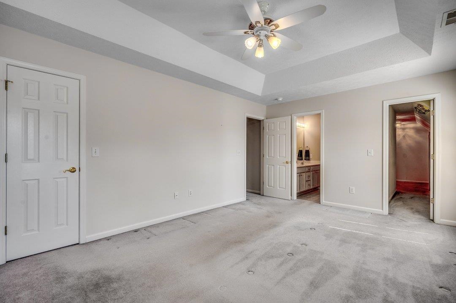
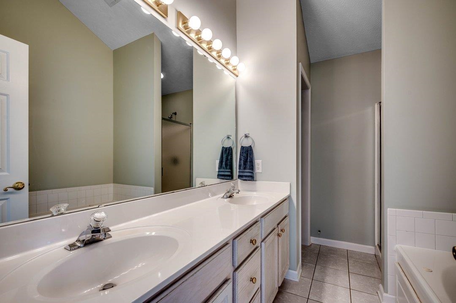
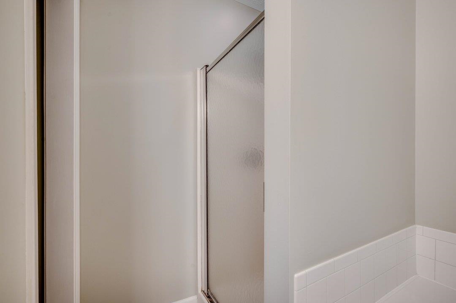
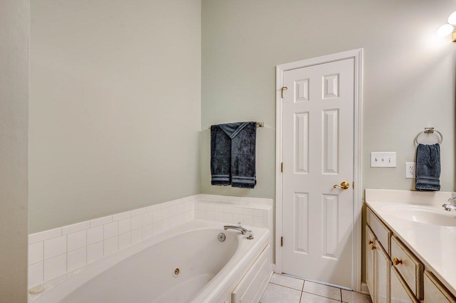
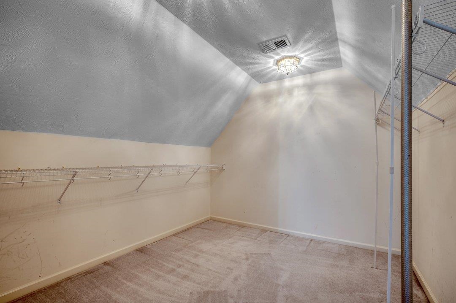
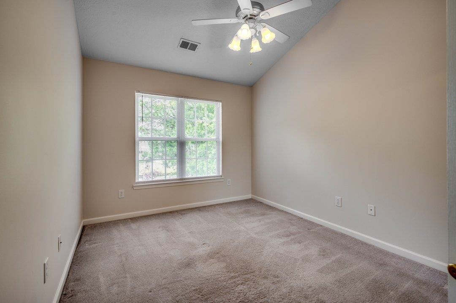


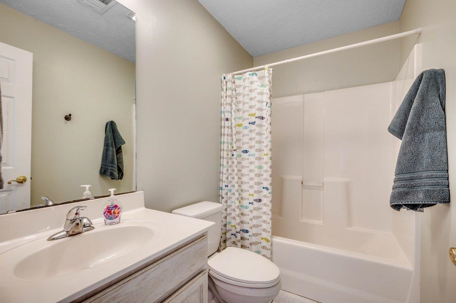



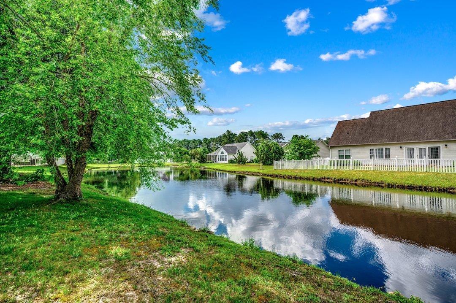
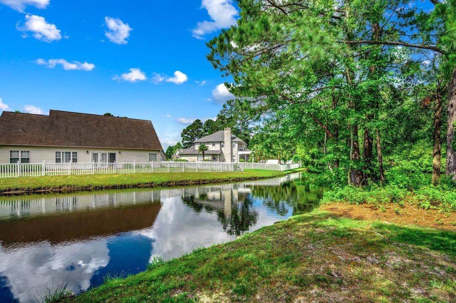
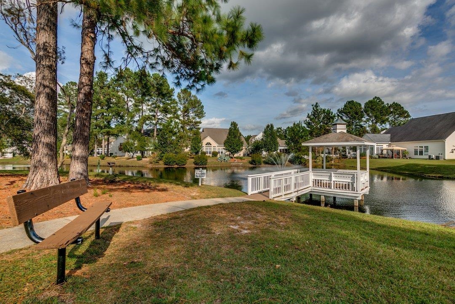

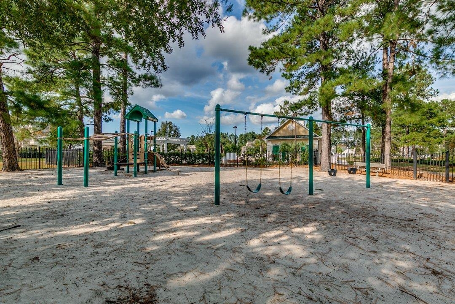
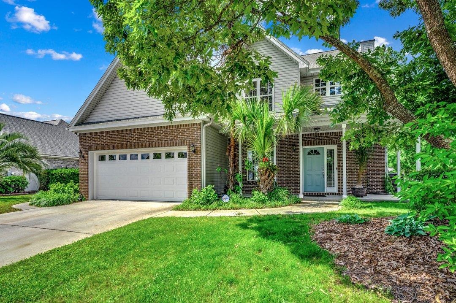

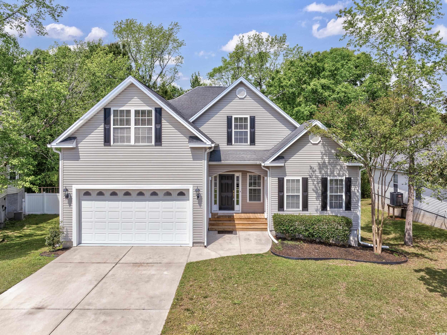
 MLS# 2409000
MLS# 2409000 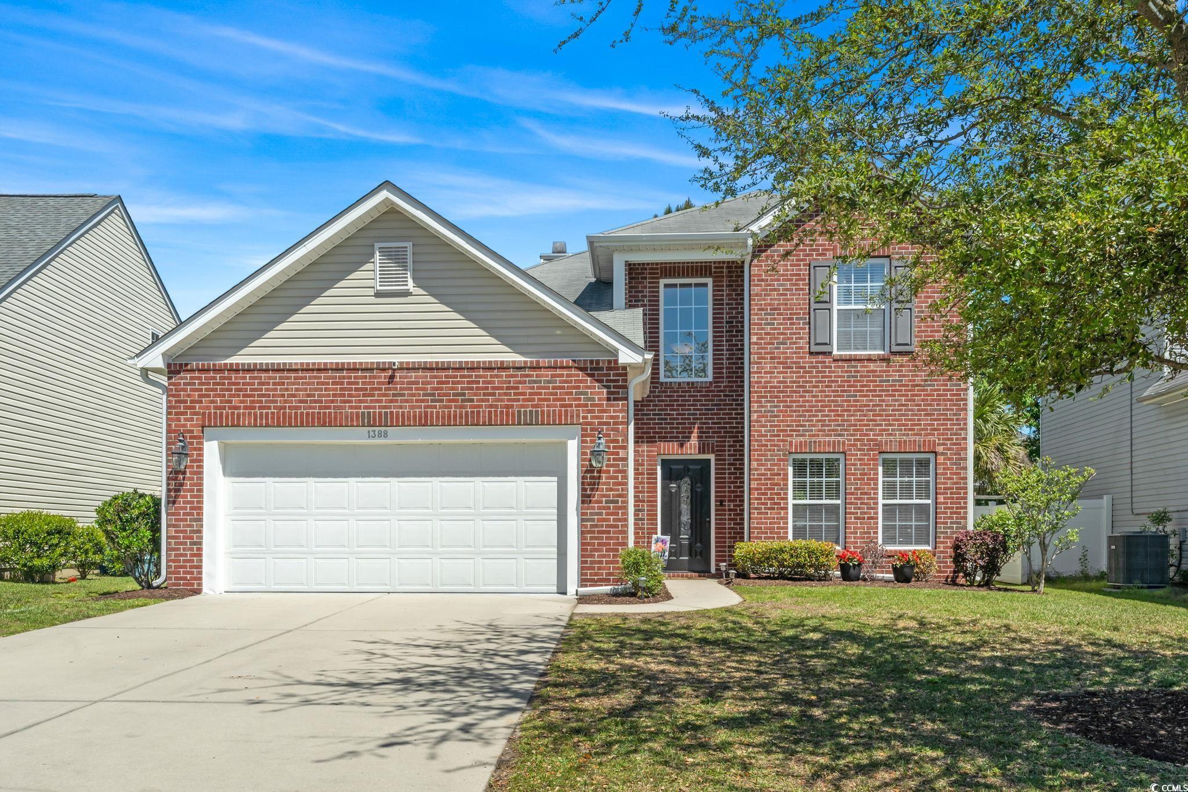
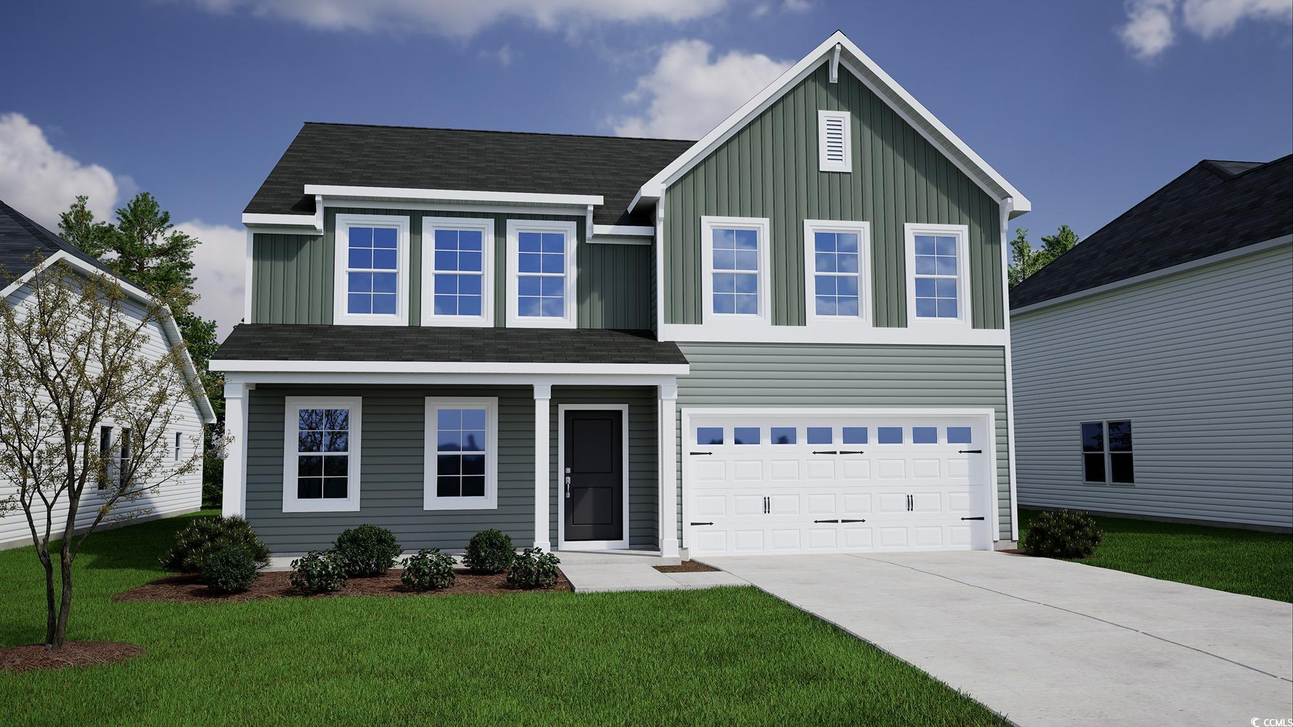
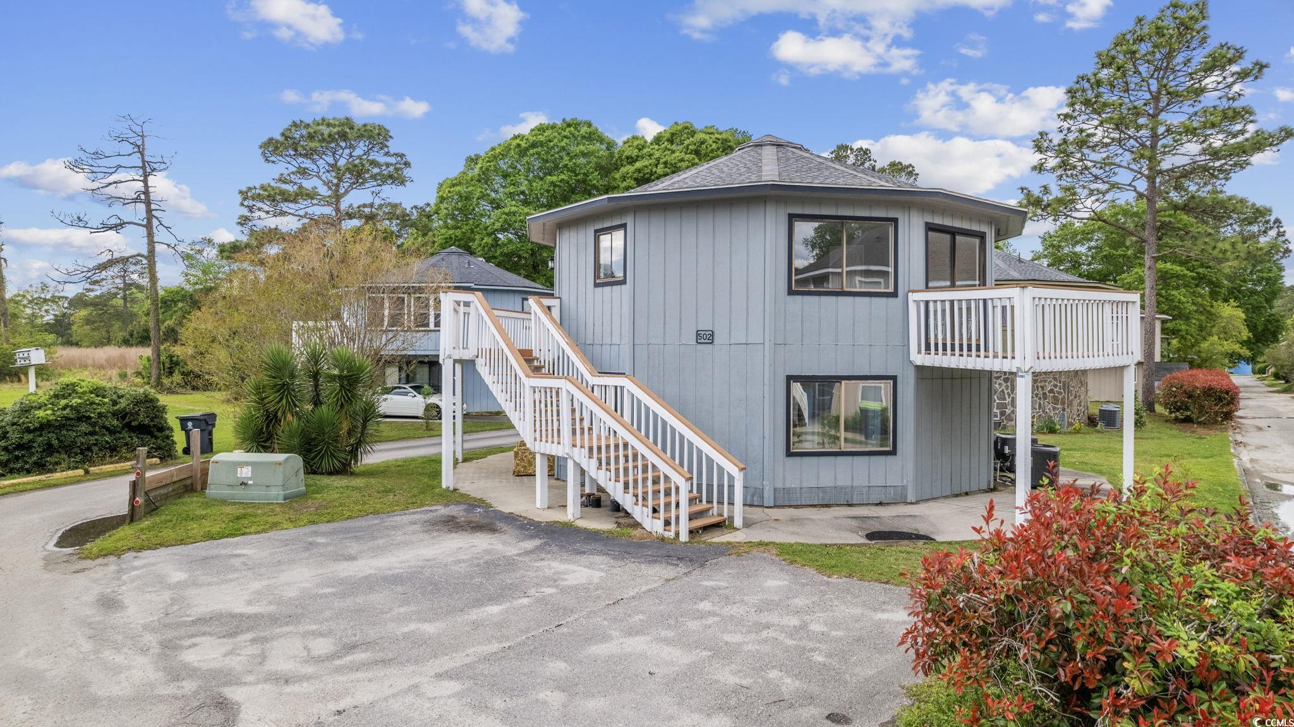
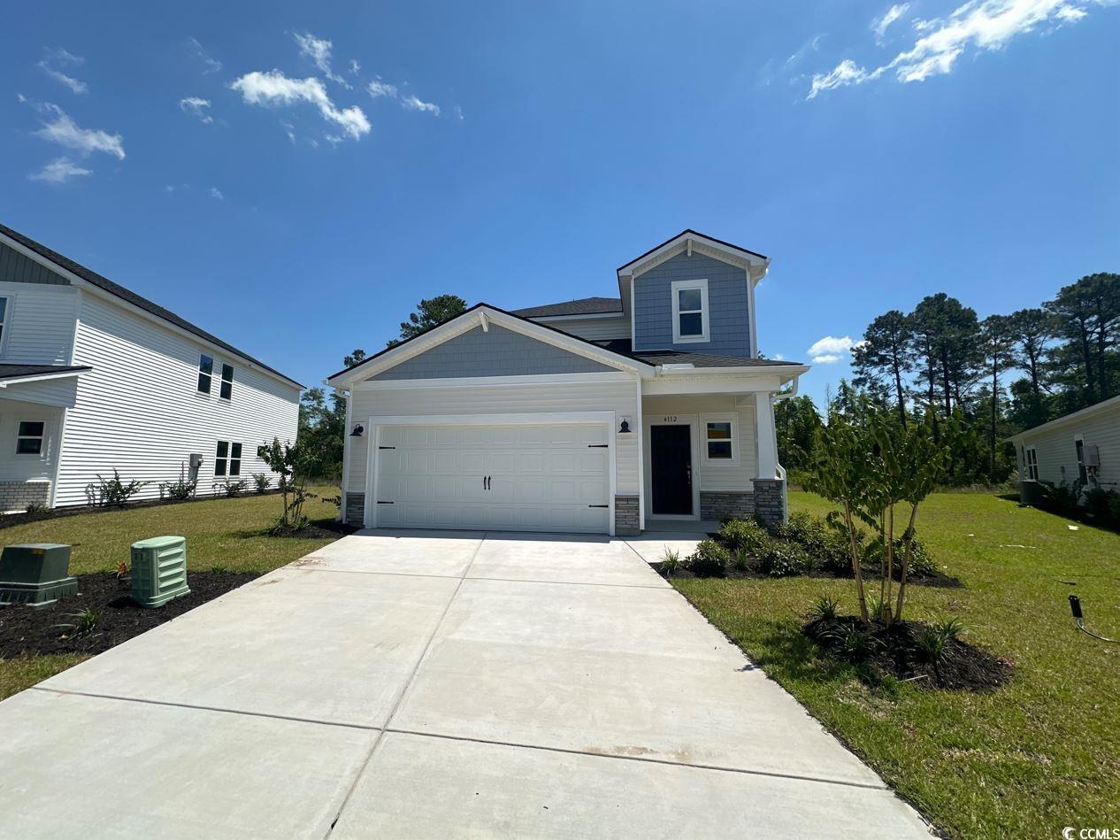
 Provided courtesy of © Copyright 2024 Coastal Carolinas Multiple Listing Service, Inc.®. Information Deemed Reliable but Not Guaranteed. © Copyright 2024 Coastal Carolinas Multiple Listing Service, Inc.® MLS. All rights reserved. Information is provided exclusively for consumers’ personal, non-commercial use,
that it may not be used for any purpose other than to identify prospective properties consumers may be interested in purchasing.
Images related to data from the MLS is the sole property of the MLS and not the responsibility of the owner of this website.
Provided courtesy of © Copyright 2024 Coastal Carolinas Multiple Listing Service, Inc.®. Information Deemed Reliable but Not Guaranteed. © Copyright 2024 Coastal Carolinas Multiple Listing Service, Inc.® MLS. All rights reserved. Information is provided exclusively for consumers’ personal, non-commercial use,
that it may not be used for any purpose other than to identify prospective properties consumers may be interested in purchasing.
Images related to data from the MLS is the sole property of the MLS and not the responsibility of the owner of this website.