Viewing Listing MLS# 2408244
Myrtle Beach, SC 29579
- 3Beds
- 3Full Baths
- N/AHalf Baths
- 2,676SqFt
- 2020Year Built
- 0.19Acres
- MLS# 2408244
- Residential
- Detached
- Active
- Approx Time on Market24 days
- AreaMyrtle Beach Area--Carolina Forest
- CountyHorry
- SubdivisionBerkshire Forest-Carolina Forest
Overview
Don't miss out on this incredible opportunity to reside in the highly sought-after Berkshire Forest, a resort-style community offering an exceptional lifestyle. This home is a short distance from shopping, restaurants, a library and schools and a mere15 minutes from the pristine beaches. Built in 2020, this barely lived-in home presents itself like a model, showcasing unparalleled beauty and sophistication. This stunning residence features 3 bedrooms, 3 bathrooms, and a study/library/den, providing ample space for comfortable living. Situated on one of the largest lakefront homesites within the Berkshire Forest community, this highly-desired Dunwoody Way floor plan offers both luxury and convenience. Additionally, it boasts an enviable location within walking distance to Berkshire's newest Amenity complex, ensuring easy access to a host of recreational facilities. Upon arrival, you'll immediately appreciate the attractive landscaping that enhances the home's curb appeal. As you step through the front door, you'll be greeted by a wide open floor concept, expertly designed to optimize space and functionality. The thoughtfully arranged layout provides a seamless flow, perfect for entertaining and fostering a warm social atmosphere. For overnight guests, the well-separated bedrooms, each with its own bath, ensure a peaceful retreat and utmost privacy. The spacious guest suite (currently used as an office) is ideal for visitors or accommodating family members. This remarkable home offers an abundance of living space, including a large Carolina sunroom that overlooks the tranquil lake, creating a serene ambiance for relaxation. The laundry room is generously sized and features built-in ""drop zone"" cabinetry ensuring organization and convenience. The 2.5 car garage provides ample room for vehicles, while an additional bay is available for golf cart storage, catering to all your needs. Furthermore, the garage is extended in length by 4 feet, providing even more space for storage or workspace. The chef's dream kitchen is a masterpiece, featuring built-in appliances, a 5-burner cooktop, a large kitchen island, granite countertops and a walk-in pantry. The owner's suite is a true retreat, a picturesque view of the lake, and a massive walk-in closet that offers abundant storage space. Not to mention, the owner's bathroom boasts a huge ""zero entry"" shower with a rain-head, ensuring luxurious comfort. With an upgraded trim package throughout the home including two-piece crown molding and 6 inch baseboards, granite bathroom countertops, brushed nickel fixtures, and recessed and upgraded lighting throughout, this home showcases an array of luxurious features. Additionally, it boasts a backyard large enough for a pool and space for other outdoor activities. There is a full yard state-of-the-art irrigation system. The window blinds adorn each room, providing both privacy and light control while adding a touch of elegance. The home is equipped with gutters and downspouts, ensuring proper drainage and protecting the exterior. Plus, it features a natural gas tankless water heater for added efficiency and convenience. These are just a few of the thoughtful additions that truly enhance the value and functionality of this remarkable home. Don't let this opportunity pass you by - schedule a viewing today and witness the unparalleled beauty of this remarkable home. Berkshire Forest is an established natural gas community located in the Carolina Forest area of Myrtle Beach. This highly sought after community offers 2 amenity centers, clubhouse, a resort style pool, lazy river, lap pool, dog park, tennis and pickleball courts, natural walking trails, and a fishing lake.
Agriculture / Farm
Grazing Permits Blm: ,No,
Horse: No
Grazing Permits Forest Service: ,No,
Grazing Permits Private: ,No,
Irrigation Water Rights: ,No,
Farm Credit Service Incl: ,No,
Crops Included: ,No,
Association Fees / Info
Hoa Frequency: Monthly
Hoa Fees: 102
Hoa: 1
Bathroom Info
Total Baths: 3.00
Fullbaths: 3
Bedroom Info
Beds: 3
Building Info
New Construction: No
Levels: One
Year Built: 2020
Mobile Home Remains: ,No,
Zoning: Res
Style: Ranch
Construction Materials: VinylSiding
Builders Name: Pulte Homes
Builder Model: Dunwoody Way
Buyer Compensation
Exterior Features
Spa: No
Patio and Porch Features: Patio
Foundation: Slab
Exterior Features: SprinklerIrrigation, Patio
Financial
Lease Renewal Option: ,No,
Garage / Parking
Parking Capacity: 5
Garage: Yes
Carport: No
Parking Type: Attached, Garage, TwoCarGarage, GarageDoorOpener
Open Parking: No
Attached Garage: Yes
Garage Spaces: 2
Green / Env Info
Interior Features
Floor Cover: Carpet, Tile, Wood
Fireplace: No
Laundry Features: WasherHookup
Furnished: Unfurnished
Interior Features: BedroomonMainLevel, InLawFloorplan, KitchenIsland, StainlessSteelAppliances, SolidSurfaceCounters
Appliances: Dishwasher, Disposal, Microwave, RangeHood
Lot Info
Lease Considered: ,No,
Lease Assignable: ,No,
Acres: 0.19
Land Lease: No
Lot Description: LakeFront, Pond, Rectangular
Misc
Pool Private: No
Offer Compensation
Other School Info
Property Info
County: Horry
View: No
Senior Community: No
Stipulation of Sale: None
Habitable Residence: ,No,
Property Sub Type Additional: Detached
Property Attached: No
Security Features: SmokeDetectors
Rent Control: No
Construction: Resale
Room Info
Basement: ,No,
Sold Info
Sqft Info
Building Sqft: 3180
Living Area Source: Estimated
Sqft: 2676
Tax Info
Unit Info
Utilities / Hvac
Heating: ForcedAir, Gas
Cooling: CentralAir
Electric On Property: No
Cooling: Yes
Utilities Available: ElectricityAvailable, NaturalGasAvailable, SewerAvailable, UndergroundUtilities, WaterAvailable
Heating: Yes
Water Source: Public
Waterfront / Water
Waterfront: Yes
Waterfront Features: Pond
Directions
GPSCourtesy of Living South Realty
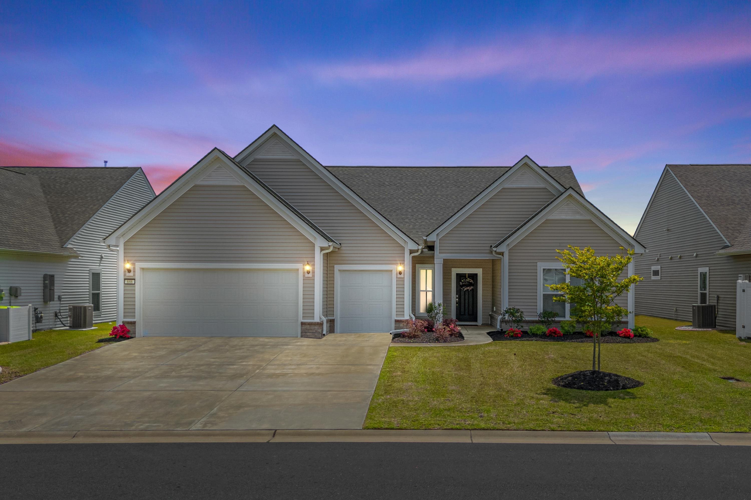







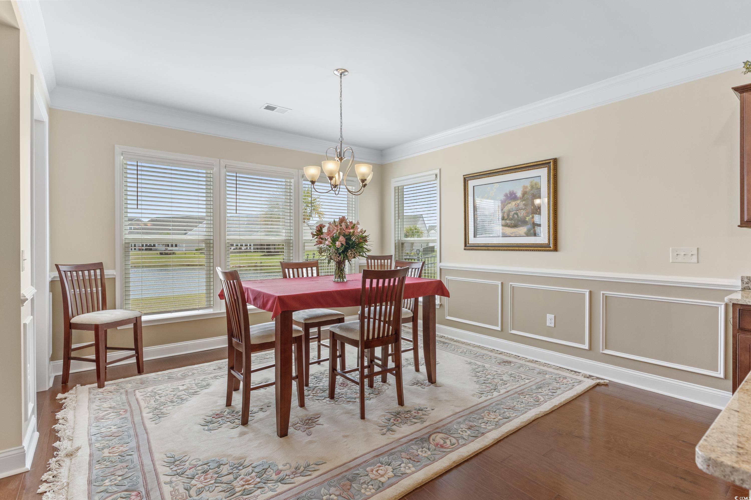




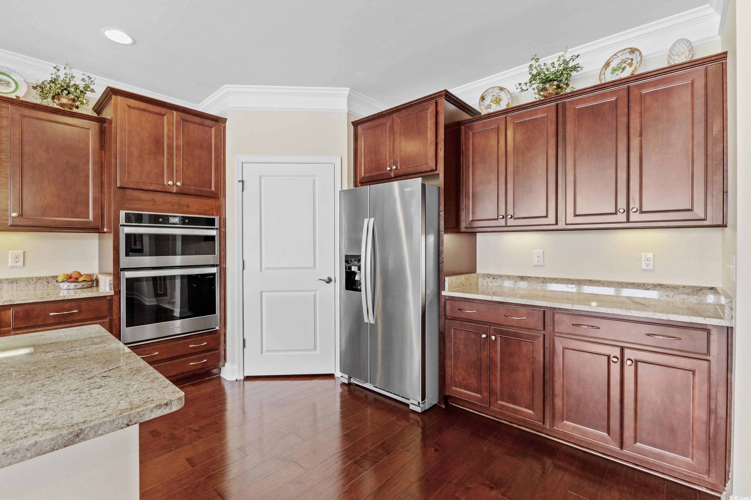

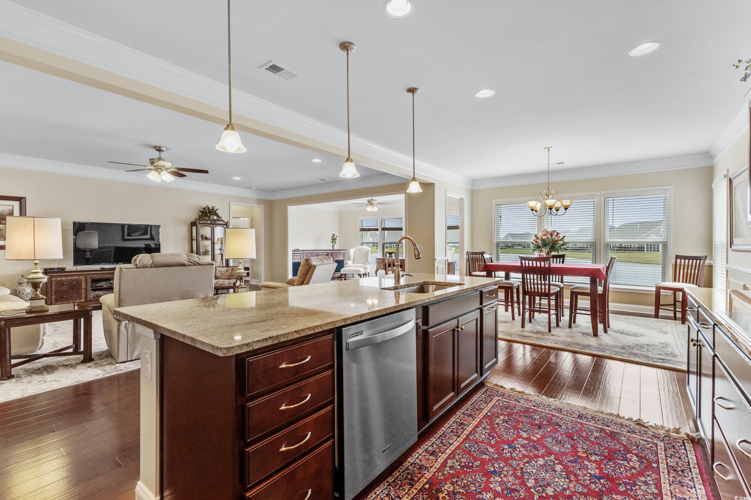

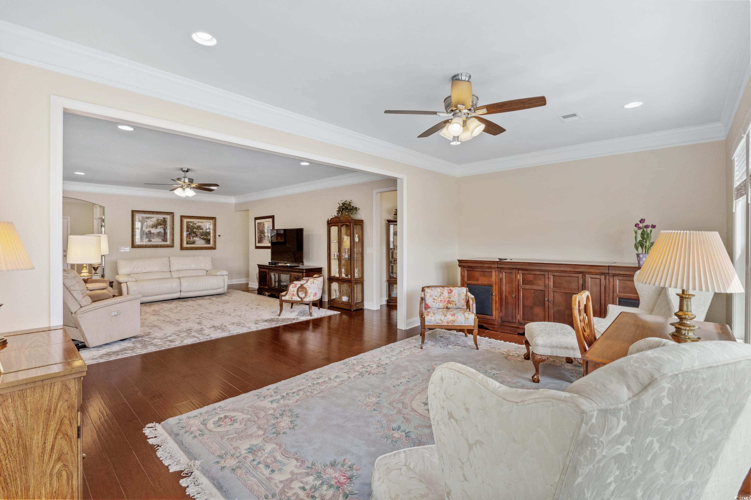


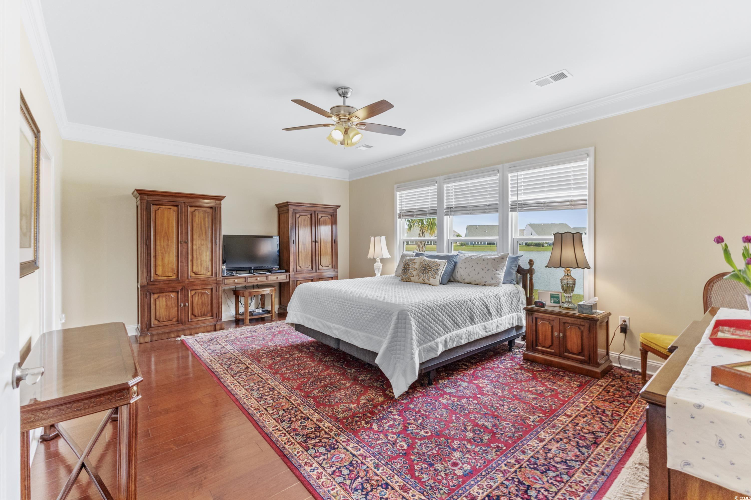








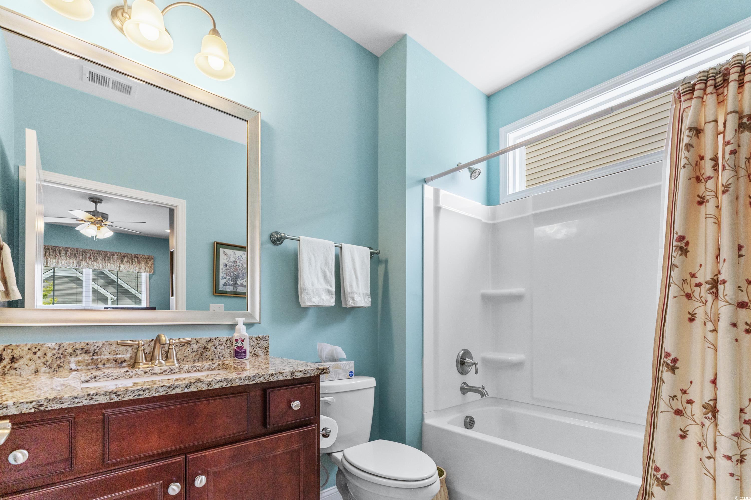


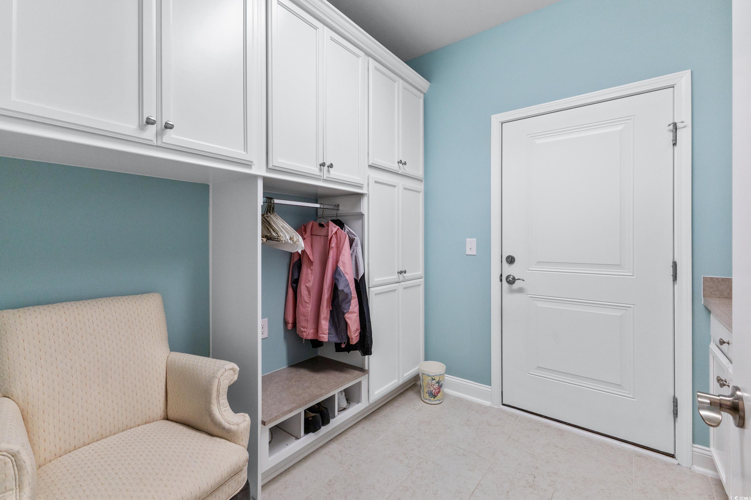




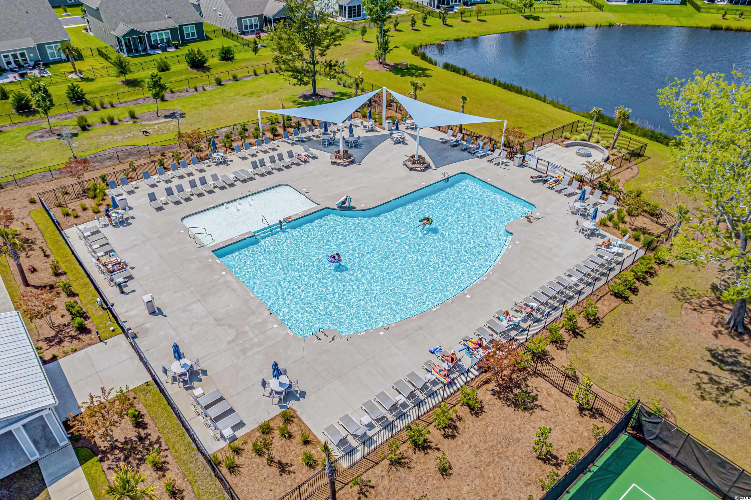


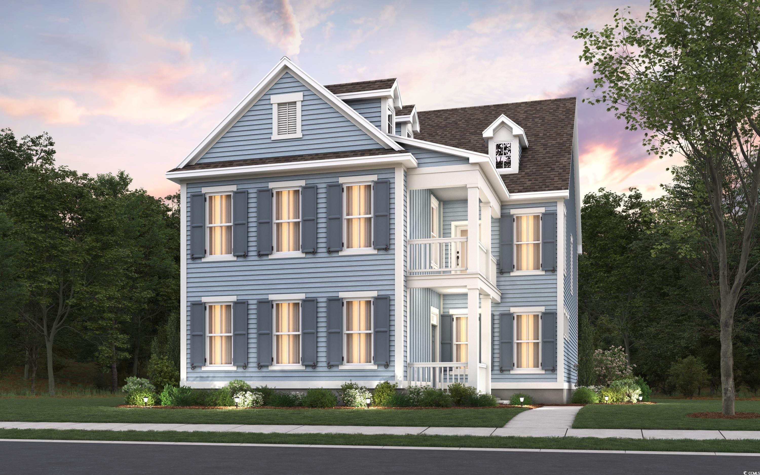
 MLS# 2410275
MLS# 2410275 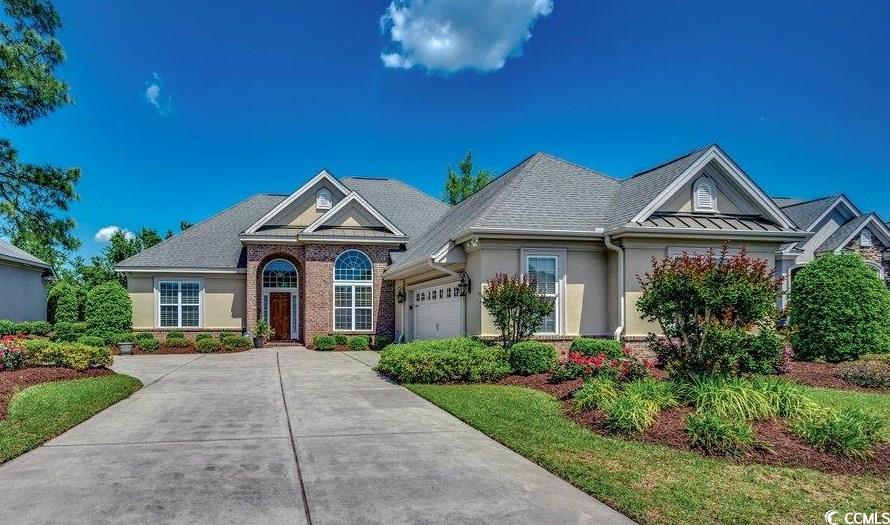
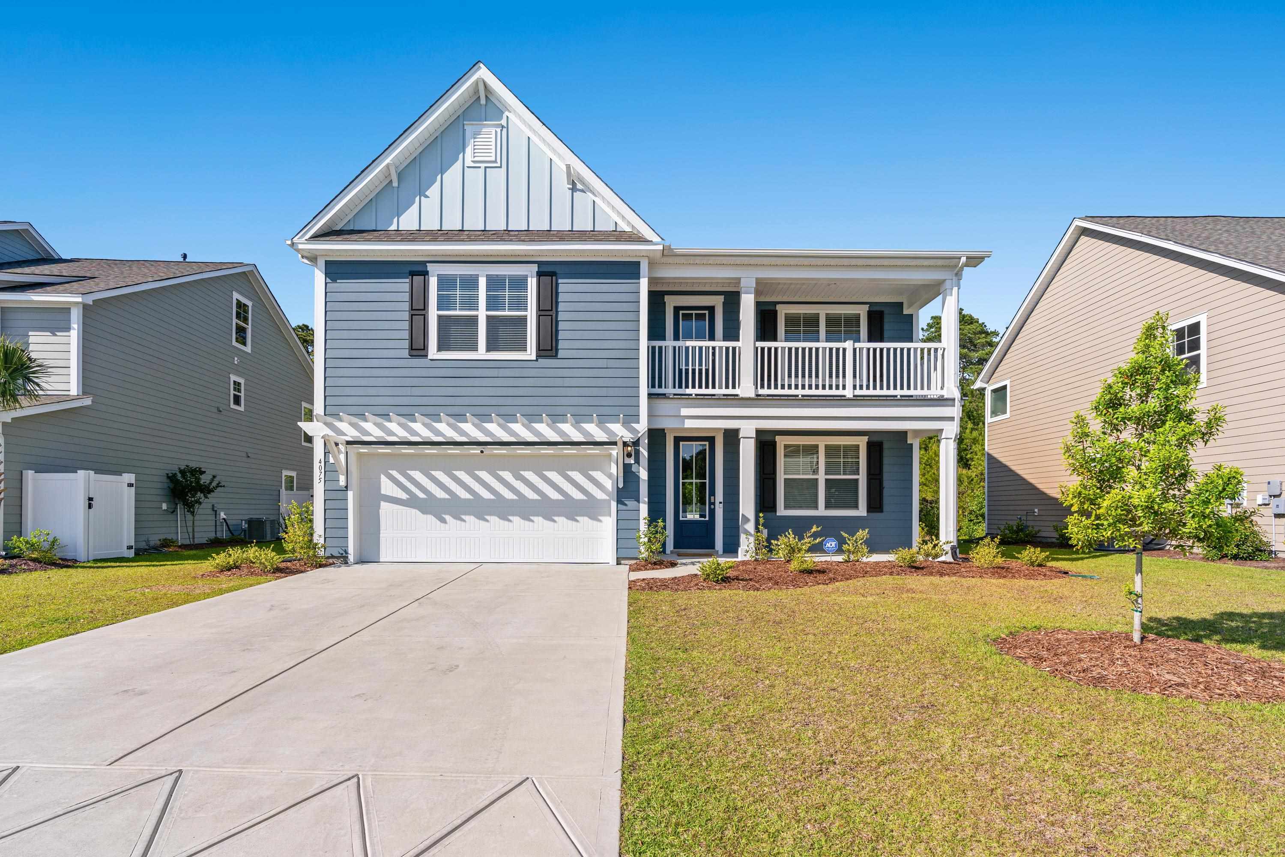
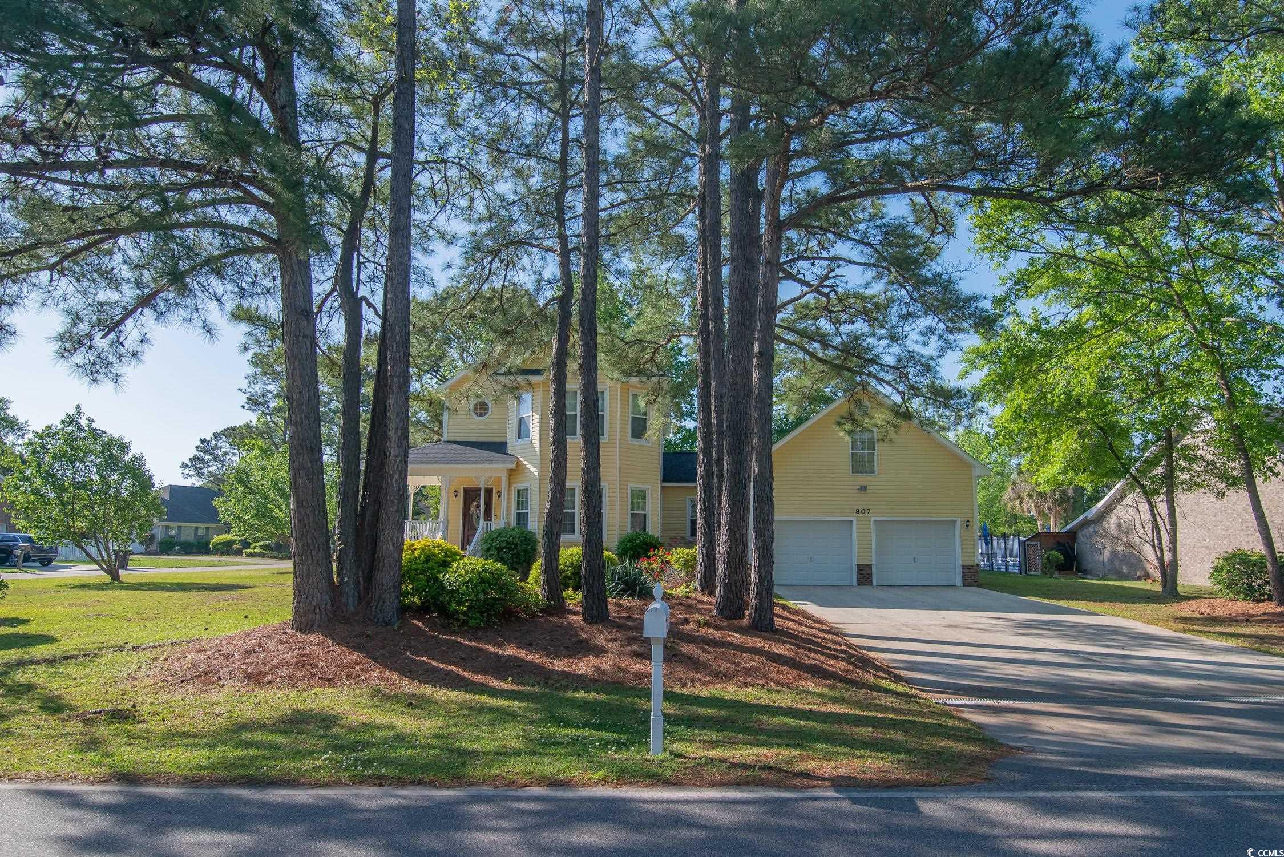
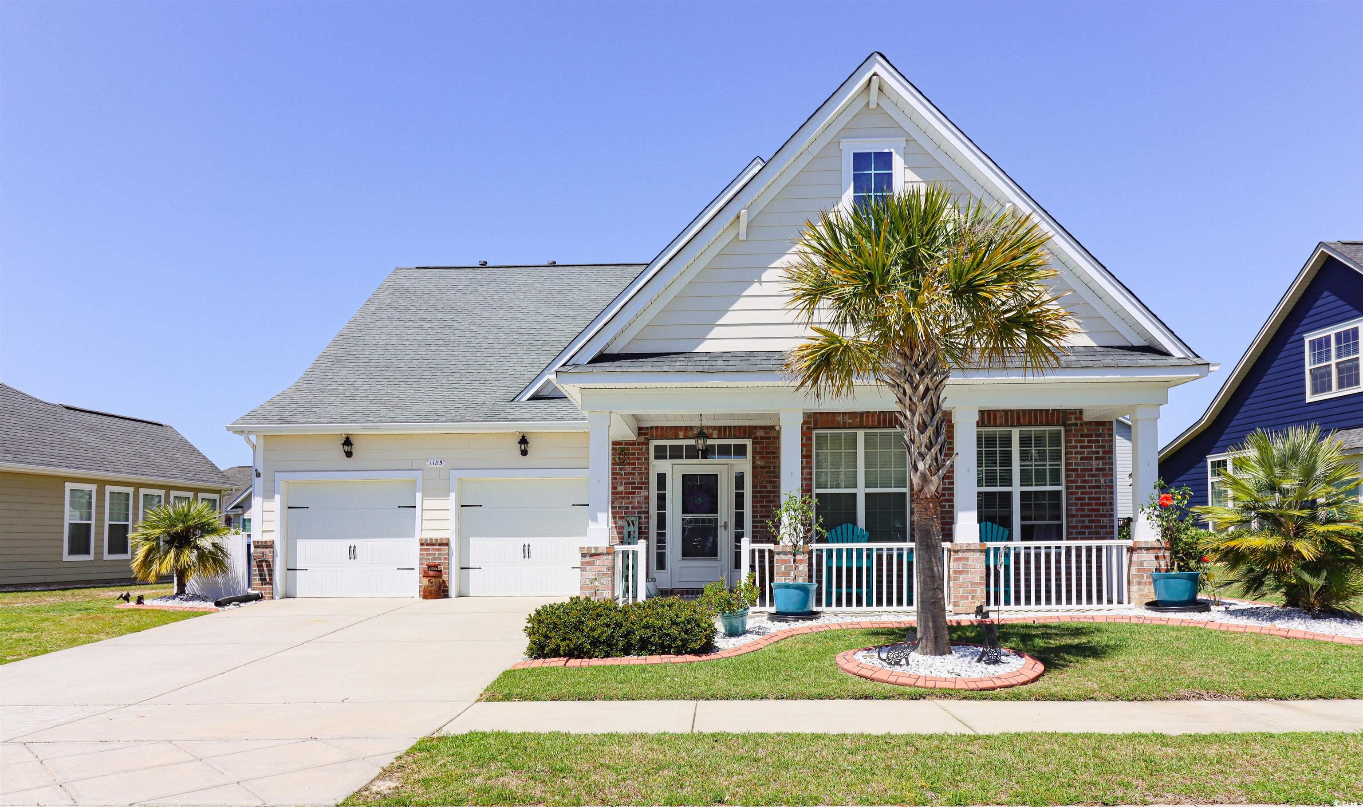
 Provided courtesy of © Copyright 2024 Coastal Carolinas Multiple Listing Service, Inc.®. Information Deemed Reliable but Not Guaranteed. © Copyright 2024 Coastal Carolinas Multiple Listing Service, Inc.® MLS. All rights reserved. Information is provided exclusively for consumers’ personal, non-commercial use,
that it may not be used for any purpose other than to identify prospective properties consumers may be interested in purchasing.
Images related to data from the MLS is the sole property of the MLS and not the responsibility of the owner of this website.
Provided courtesy of © Copyright 2024 Coastal Carolinas Multiple Listing Service, Inc.®. Information Deemed Reliable but Not Guaranteed. © Copyright 2024 Coastal Carolinas Multiple Listing Service, Inc.® MLS. All rights reserved. Information is provided exclusively for consumers’ personal, non-commercial use,
that it may not be used for any purpose other than to identify prospective properties consumers may be interested in purchasing.
Images related to data from the MLS is the sole property of the MLS and not the responsibility of the owner of this website.