Viewing Listing MLS# 2407360
Myrtle Beach, SC 29572
- 4Beds
- 4Full Baths
- N/AHalf Baths
- 3,578SqFt
- 2021Year Built
- 0.18Acres
- MLS# 2407360
- Residential
- Detached
- Active
- Approx Time on Market1 month, 2 days
- AreaMyrtle Beach Area--79th Ave N To Dunes Cove
- CountyHorry
- SubdivisionGrande Dunes - Del Webb
Overview
Indulge in luxurious living at this rare find in the sought-after 55+ active lifestyle community of Del Webb at Grande Dunes. This unique Dunwoody Way floor plan offers 4 bedrooms, 4 bathrooms, situated on a corner homesite. The standout feature with this floorplan is the full second-floor loft, providing ample space with a private bedroom, bathroom, living space and oversized two car garage and golf cart bay. The home welcomes you with a spacious open floor plan blending elegance and functionality seamlessly. A versatile office space off the foyer can serve as a formal dining area. The gourmet kitchen is a chef's dream, equipped with stainless steel appliances, a range hood, farmhouse sink, and quartz countertops. The split bedroom layout offers privacy, with the primary bedroom featuring a detailed en suite bathroom with a fully tiled walk-in shower, double vanities, and a generous walk-in closet with built-ins. The upgrades are endless and a full list is available upon request. The outdoor living area is enhanced for seamless indoor-outdoor enjoyment, with an oversized screened in Lanai, pergola and outdoor grill and firepit. Del Webb at the Grande Dunes is a 55+ Lifestyle Community located on the Intercoastal Waterway. The amenities that are offered capture the dream of coastal living! When living in Del Webb you'll have access to a 15,000 sq. ft. clubhouse with an on-site lifestyle director. With a range of classes available to take there is also a state of the art fitness center and indoor pool. The clubhouse overlooks the resort style pool that includes lounge chairs, cabanas, outdoor grilling, fire pits and stunning Intercoastal Waterway views. Take your golf cart or utilize the sidewalks and trails to access the communities tennis courts, pickleball courts, or day dock with boat access to the waterway. Owners will also have access to the residents only Ocean Club. The Ocean Club is currently being renovated, but is home to pools, private dining, and beach access. The location of Del Webb is anything short of amazing with being minutes from the beach, golfing, restaurants, shopping, and entertainment. Make this your home today and experience the elevated coastal lifestyle.
Agriculture / Farm
Grazing Permits Blm: ,No,
Horse: No
Grazing Permits Forest Service: ,No,
Grazing Permits Private: ,No,
Irrigation Water Rights: ,No,
Farm Credit Service Incl: ,No,
Crops Included: ,No,
Association Fees / Info
Hoa Frequency: Monthly
Hoa Fees: 354
Hoa: 1
Hoa Includes: AssociationManagement, CommonAreas, LegalAccounting, MaintenanceGrounds, Pools, RecreationFacilities
Community Features: Beach, Clubhouse, GolfCartsOK, PrivateBeach, RecreationArea, TennisCourts, Golf, LongTermRentalAllowed, Pool
Assoc Amenities: BeachRights, Clubhouse, OwnerAllowedGolfCart, OwnerAllowedMotorcycle, PrivateMembership, PetRestrictions, TennisCourts
Bathroom Info
Total Baths: 4.00
Fullbaths: 4
Bedroom Info
Beds: 4
Building Info
New Construction: No
Levels: Two
Year Built: 2021
Mobile Home Remains: ,No,
Zoning: Res
Construction Materials: HardiPlankType
Builders Name: Pulte
Builder Model: Dunwoody
Buyer Compensation
Exterior Features
Spa: No
Patio and Porch Features: RearPorch, Patio, Porch, Screened
Pool Features: Community, Indoor, OutdoorPool
Foundation: Slab
Exterior Features: SprinklerIrrigation, Porch, Patio
Financial
Lease Renewal Option: ,No,
Garage / Parking
Parking Capacity: 4
Garage: Yes
Carport: No
Parking Type: Attached, Garage, TwoCarGarage, GarageDoorOpener
Open Parking: No
Attached Garage: Yes
Garage Spaces: 2
Green / Env Info
Interior Features
Floor Cover: Carpet, Tile, Vinyl
Fireplace: Yes
Laundry Features: WasherHookup
Furnished: Unfurnished
Interior Features: Fireplace, SplitBedrooms, WindowTreatments, BreakfastBar, BedroomonMainLevel, EntranceFoyer, Loft, StainlessSteelAppliances, SolidSurfaceCounters
Appliances: Dishwasher, Disposal, Microwave, Refrigerator, RangeHood
Lot Info
Lease Considered: ,No,
Lease Assignable: ,No,
Acres: 0.18
Land Lease: No
Lot Description: CornerLot, CityLot, NearGolfCourse, Rectangular
Misc
Pool Private: No
Pets Allowed: OwnerOnly, Yes
Offer Compensation
Other School Info
Property Info
County: Horry
View: No
Senior Community: Yes
Stipulation of Sale: None
Habitable Residence: ,No,
Property Sub Type Additional: Detached
Property Attached: No
Security Features: SmokeDetectors
Disclosures: CovenantsRestrictionsDisclosure,SellerDisclosure
Rent Control: No
Construction: Resale
Room Info
Basement: ,No,
Sold Info
Sqft Info
Building Sqft: 4490
Living Area Source: Plans
Sqft: 3578
Tax Info
Unit Info
Utilities / Hvac
Heating: Electric, Gas
Electric On Property: No
Cooling: No
Utilities Available: ElectricityAvailable, NaturalGasAvailable, SewerAvailable, UndergroundUtilities, WaterAvailable
Heating: Yes
Water Source: Public
Waterfront / Water
Waterfront: No
Schools
Elem: Myrtle Beach Elementary School
Middle: Myrtle Beach Middle School
High: Myrtle Beach High School
Directions
Heading North on Hwy 17 Bypass, turn left on 62nd Avenue North toward the YMCA. Continue straight on 62nd Ave and at the traffic circle veer right onto Marina Parkway. At the next traffic circle turn left onto Tarisa Ave and at the stop sign make a a right onto Spoleto Drive and then a right onto Sarteano Drive. The home is on the immediate right hand corner. Heading South on Hwy 17 Bypass, turn right on 71st Avenue North. Go through the traffic circle heading straight on Tarisa Ave (towards the Intercostal), at the stop sign make a a right onto Spoleto Drive and then a right onto Sarteano Drive. The home is on the immediate right hand corner.Courtesy of Century 21 Broadhurst & Associ
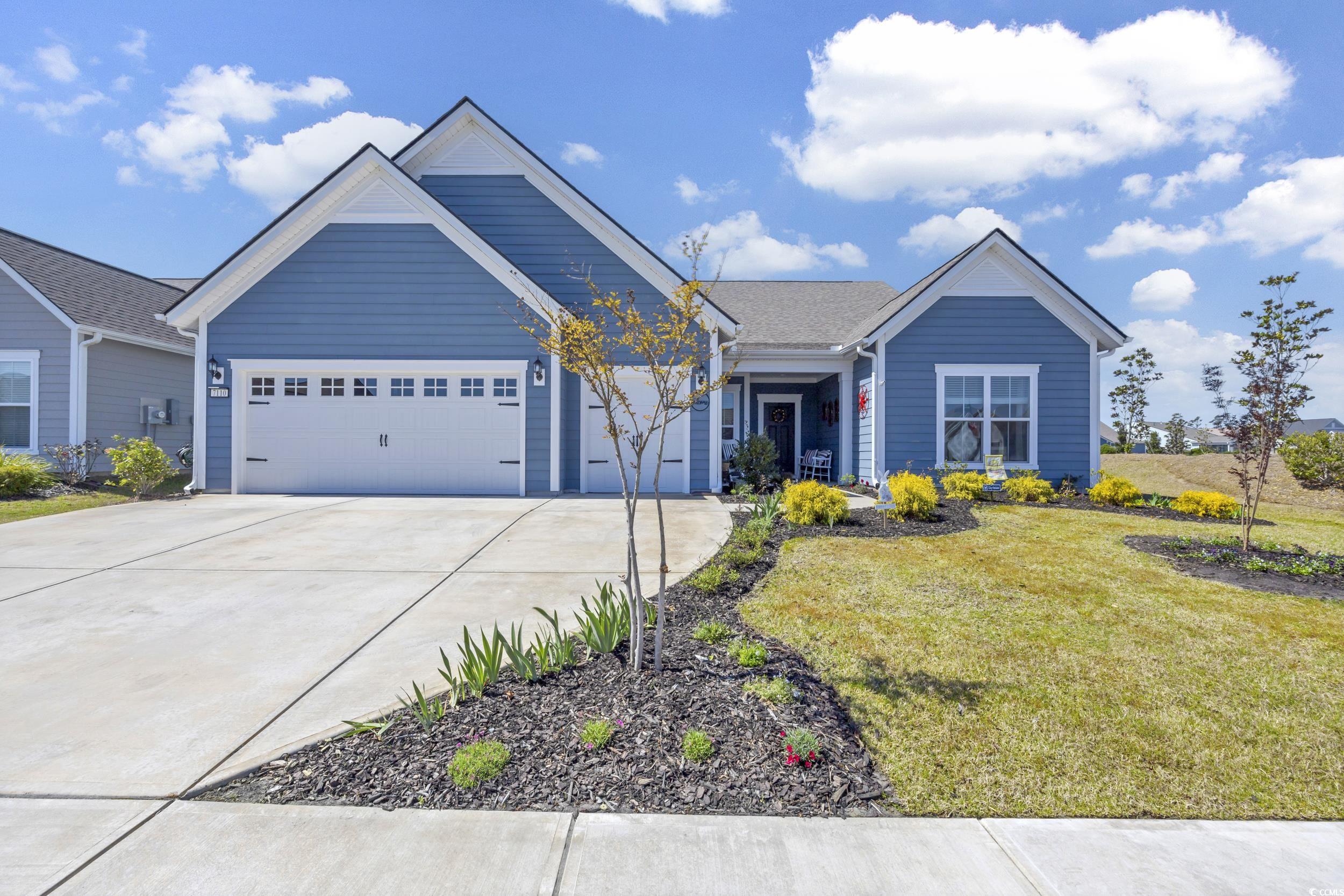






































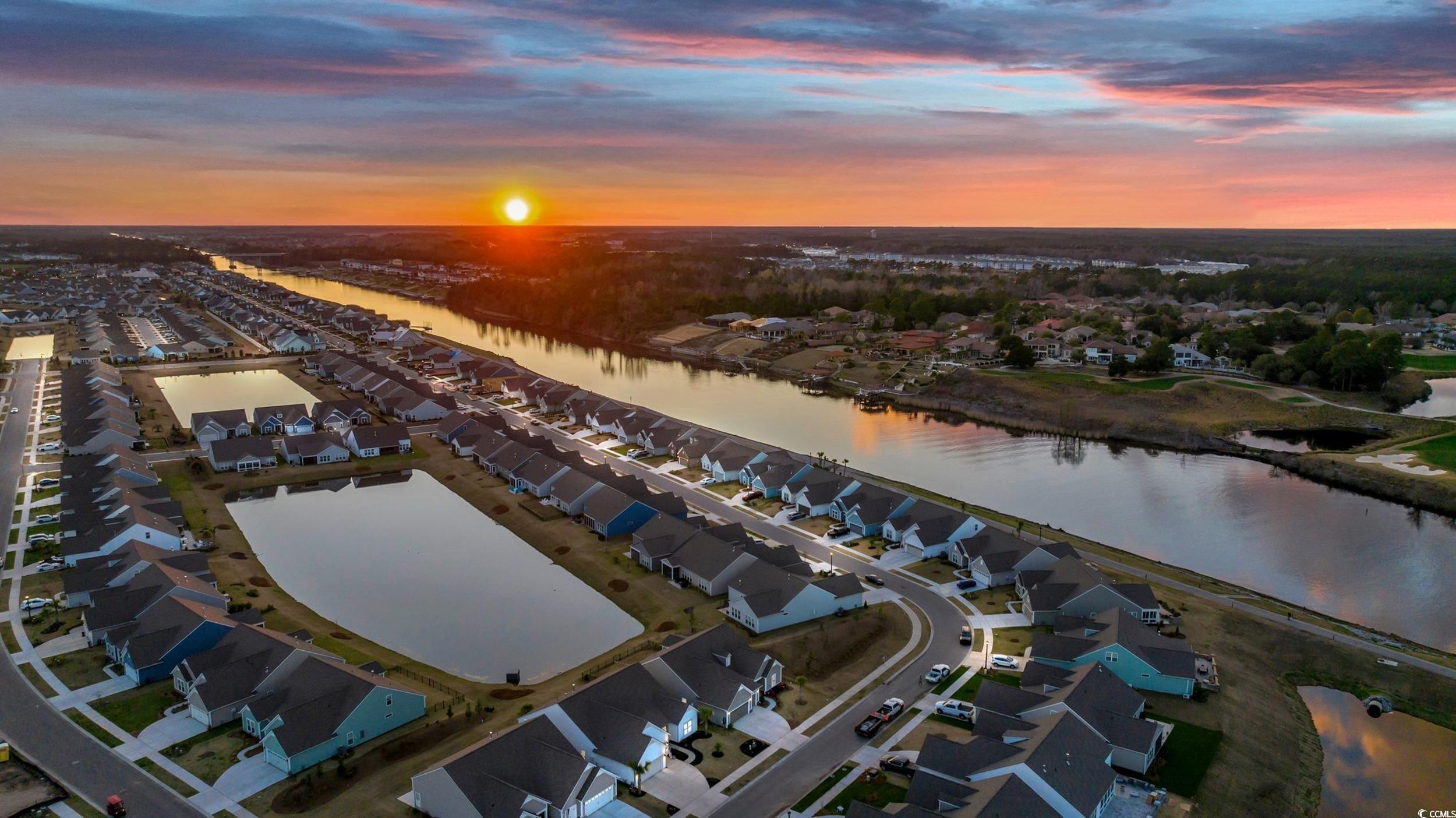
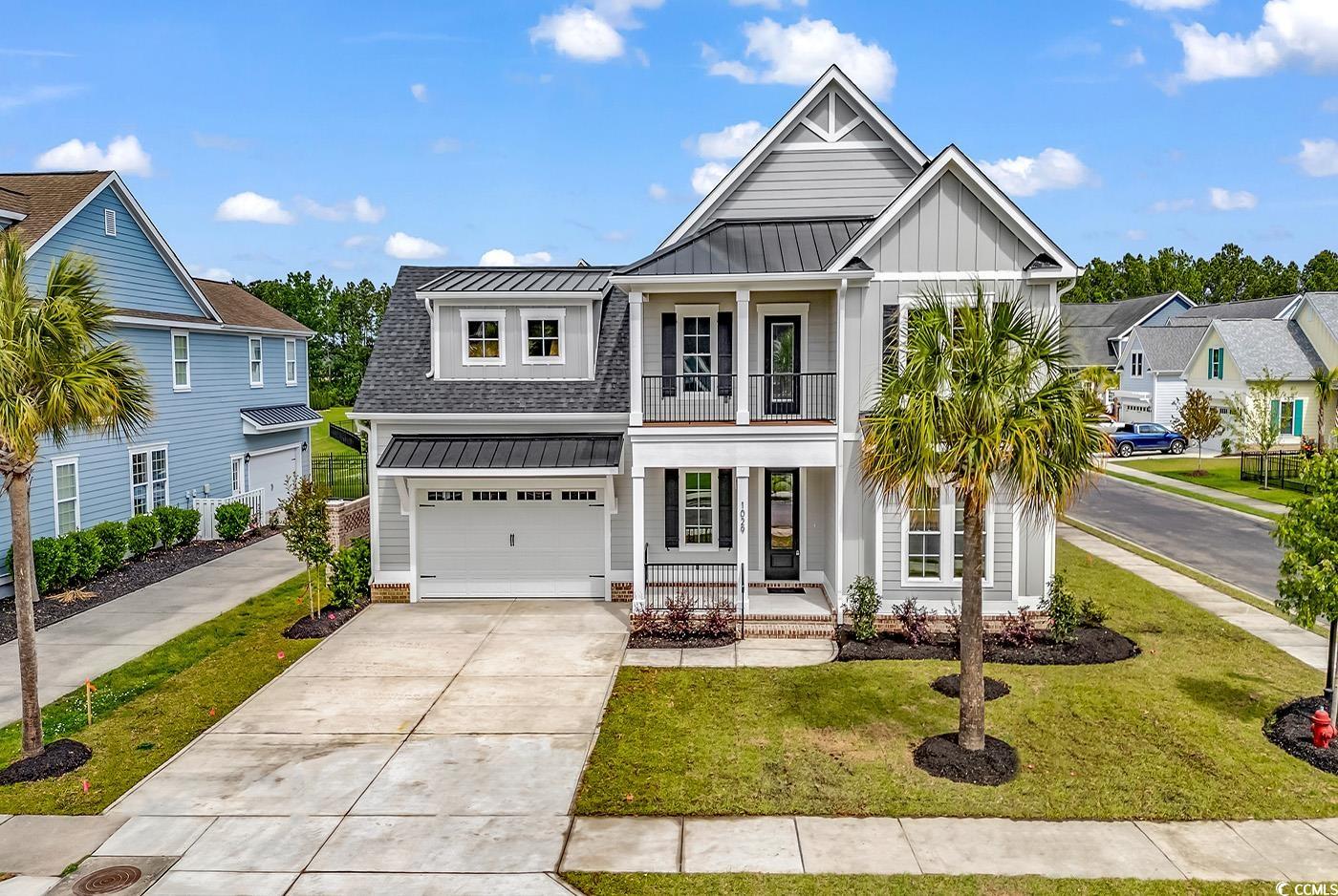
 MLS# 2410171
MLS# 2410171 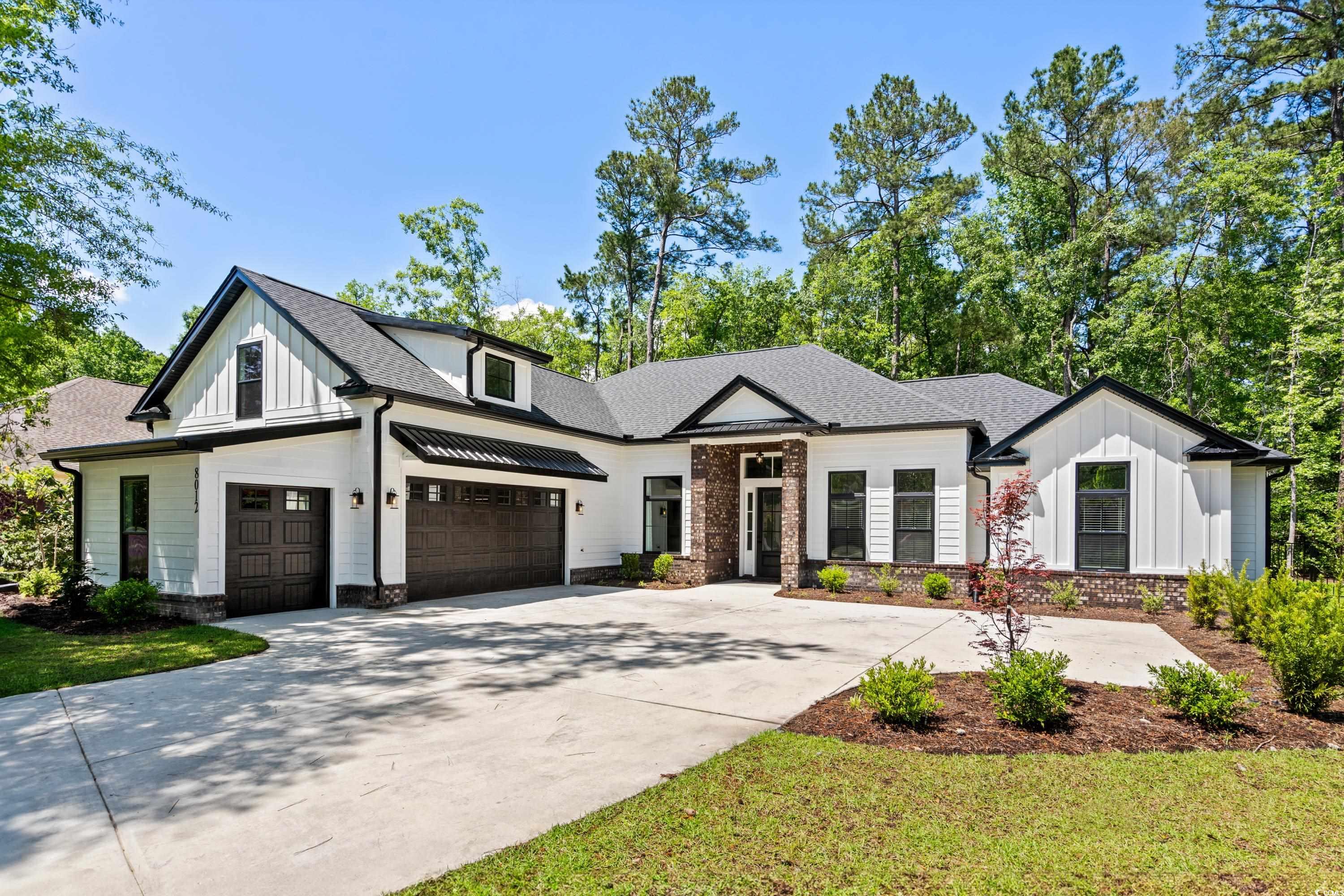
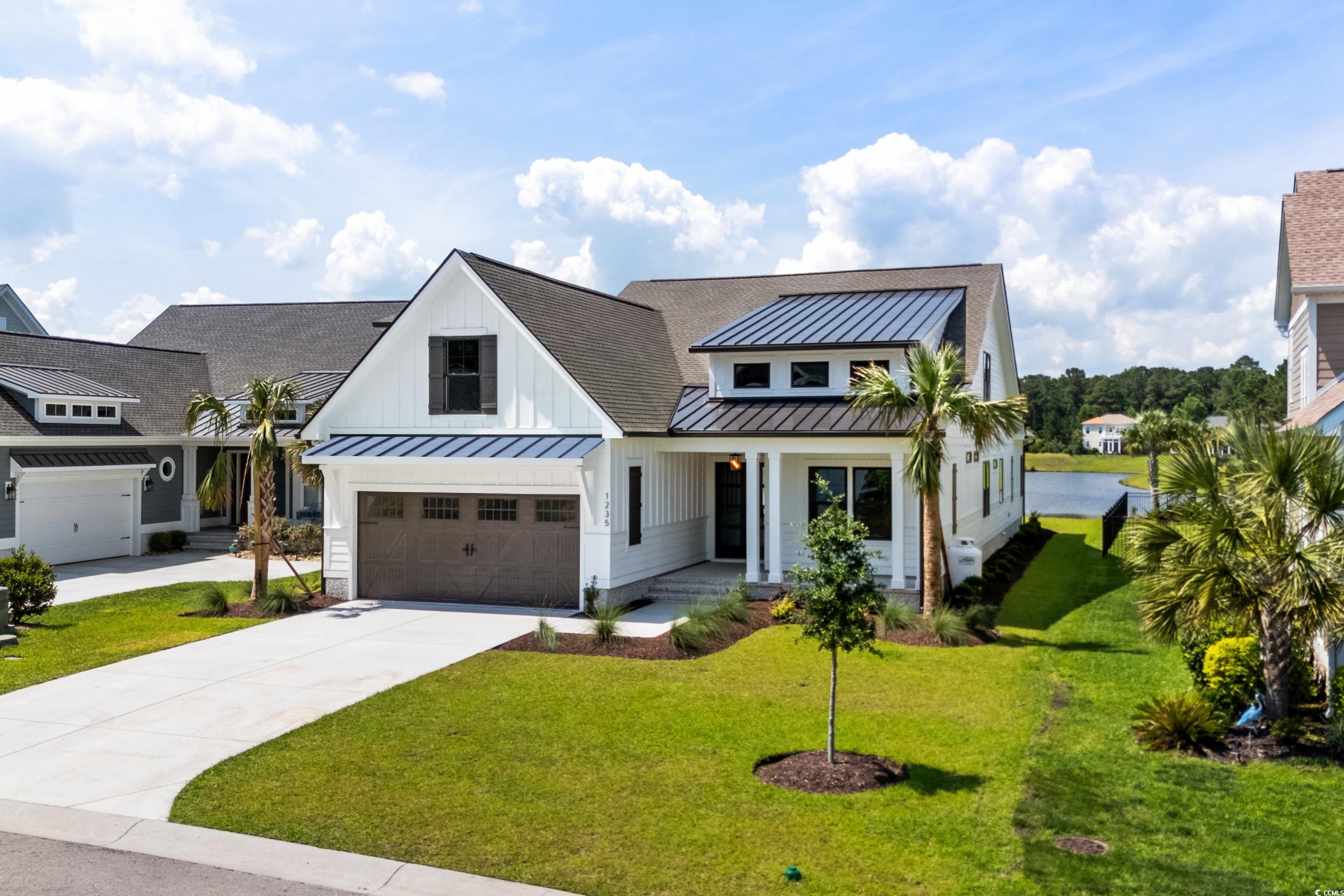
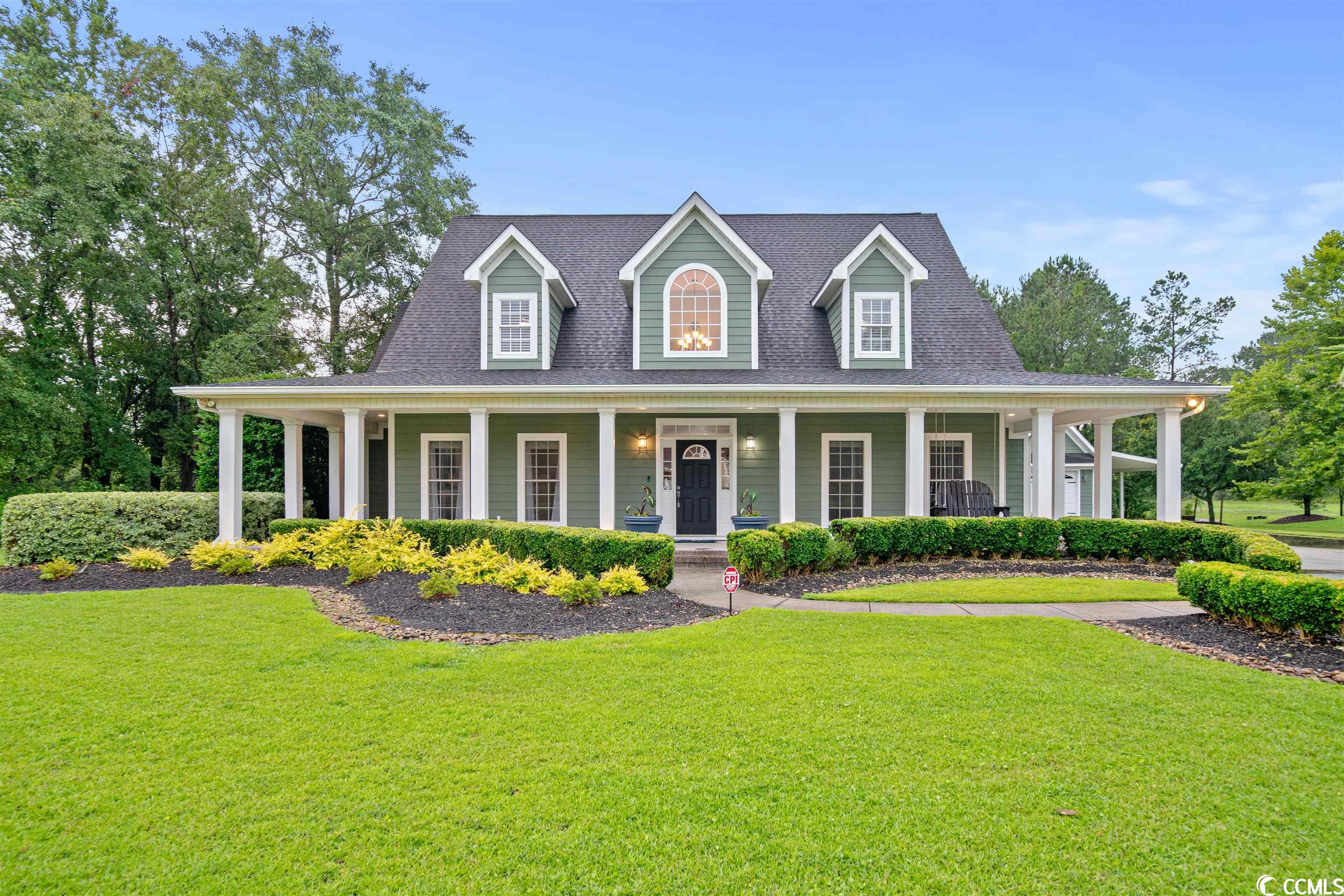
 Provided courtesy of © Copyright 2024 Coastal Carolinas Multiple Listing Service, Inc.®. Information Deemed Reliable but Not Guaranteed. © Copyright 2024 Coastal Carolinas Multiple Listing Service, Inc.® MLS. All rights reserved. Information is provided exclusively for consumers’ personal, non-commercial use,
that it may not be used for any purpose other than to identify prospective properties consumers may be interested in purchasing.
Images related to data from the MLS is the sole property of the MLS and not the responsibility of the owner of this website.
Provided courtesy of © Copyright 2024 Coastal Carolinas Multiple Listing Service, Inc.®. Information Deemed Reliable but Not Guaranteed. © Copyright 2024 Coastal Carolinas Multiple Listing Service, Inc.® MLS. All rights reserved. Information is provided exclusively for consumers’ personal, non-commercial use,
that it may not be used for any purpose other than to identify prospective properties consumers may be interested in purchasing.
Images related to data from the MLS is the sole property of the MLS and not the responsibility of the owner of this website.