Viewing Listing MLS# 2406816
Myrtle Beach, SC 29579
- 4Beds
- 3Full Baths
- N/AHalf Baths
- 3,032SqFt
- 2021Year Built
- 0.18Acres
- MLS# 2406816
- Residential
- Detached
- Active
- Approx Time on Market1 month, 8 days
- AreaMyrtle Beach Area--Carolina Forest
- CountyHorry
- SubdivisionClear Pond At Myrtle Beach National
Overview
**OPEN HOUSES** FRIDAY, APRIL 26th, 12:00P TO 2:00P SATURDAY, APRIL 27th, 12:00P TO 2:00P SUNDAY, APRIL 28th, 1:00P TO 3:00P Priced to sell!! Beautiful Mitchell design in the ClearPond section of Carolina Forest. This home has 4BR/3BA and an extended game room - if you are looking for space, you have found it! The large Owner's Suite boasts a bedroom-sized master closet. Owner's Bath has a double vanity, large linen closet, garden tub and tiled shower. In addition to the Owner's Suite on the 2nd Floor, there are 2 large bedrooms, a full bath, and a large open game room/loft for additional living space. On the main level, the open kitchen has ample cabinet space, a roomy corner pantry and an impressive 9'6"" granite island! Additional features in the kitchen include staggered cabinet design, stainless steel appliances and LED lights. The spacious living room has surround sound and lots of light. Off the living room is a guest bedroom and full bath for your overnight guests. The formal dining room allows plenty of space for entertaining. Enjoy your morning coffee in the screened-in porch out back while your pets frolic around the fenced-in backyard! There is a mini-split in the garage - perfect for a potential man cave. This house has new carpeting and is freshly painted. Lots of amenities to enjoy at ClearPond - 2 swimming pools, fitness center, playground, volleyball courts, clubhouse, open green space and walking paths. You are close to everyday shopping, restaurants, recreation and entertainment and only 10 miles to the beach! Owner is a SC Licensed Realtor.
Agriculture / Farm
Grazing Permits Blm: ,No,
Horse: No
Grazing Permits Forest Service: ,No,
Grazing Permits Private: ,No,
Irrigation Water Rights: ,No,
Farm Credit Service Incl: ,No,
Crops Included: ,No,
Association Fees / Info
Hoa Frequency: Monthly
Hoa Fees: 105
Hoa: 1
Hoa Includes: CommonAreas, Pools, RecreationFacilities, Trash
Community Features: Clubhouse, GolfCartsOK, RecreationArea, LongTermRentalAllowed, Pool
Assoc Amenities: Clubhouse, OwnerAllowedGolfCart, OwnerAllowedMotorcycle, PetRestrictions
Bathroom Info
Total Baths: 3.00
Fullbaths: 3
Bedroom Info
Beds: 4
Building Info
New Construction: No
Levels: Two
Year Built: 2021
Mobile Home Remains: ,No,
Zoning: RES
Style: Traditional
Construction Materials: VinylSiding
Builders Name: Pulte
Builder Model: Mitchell
Buyer Compensation
Exterior Features
Spa: No
Patio and Porch Features: FrontPorch, Patio, Porch, Screened
Pool Features: Community, OutdoorPool
Foundation: Slab
Exterior Features: SprinklerIrrigation, Patio
Financial
Lease Renewal Option: ,No,
Garage / Parking
Parking Capacity: 4
Garage: Yes
Carport: No
Parking Type: Attached, Garage, TwoCarGarage, GarageDoorOpener
Open Parking: No
Attached Garage: Yes
Garage Spaces: 2
Green / Env Info
Interior Features
Floor Cover: Carpet, LuxuryVinylPlank, Tile
Fireplace: No
Laundry Features: WasherHookup
Furnished: Unfurnished
Interior Features: Attic, PermanentAtticStairs, BreakfastBar, BedroomonMainLevel, BreakfastArea, EntranceFoyer, KitchenIsland, StainlessSteelAppliances
Appliances: Dishwasher, Disposal, Microwave, Range, Refrigerator
Lot Info
Lease Considered: ,No,
Lease Assignable: ,No,
Acres: 0.18
Land Lease: No
Lot Description: Rectangular
Misc
Pool Private: No
Pets Allowed: OwnerOnly, Yes
Offer Compensation
Other School Info
Property Info
County: Horry
View: No
Senior Community: No
Stipulation of Sale: None
Habitable Residence: ,No,
Property Sub Type Additional: Detached
Property Attached: No
Security Features: SmokeDetectors
Disclosures: CovenantsRestrictionsDisclosure
Rent Control: No
Construction: Resale
Room Info
Basement: ,No,
Sold Info
Sqft Info
Building Sqft: 3699
Living Area Source: Owner
Sqft: 3032
Tax Info
Unit Info
Utilities / Hvac
Heating: Central, Gas
Cooling: CentralAir
Electric On Property: No
Cooling: Yes
Utilities Available: CableAvailable, ElectricityAvailable, NaturalGasAvailable, PhoneAvailable, SewerAvailable, UndergroundUtilities, WaterAvailable
Heating: Yes
Water Source: Public
Waterfront / Water
Waterfront: No
Directions
From 501: Turn East on Gardner Lacy Rd, left on Clear Pond Blvd, right on Reed Brook Dr, left on Bramble Glen Dr, left on Sandlewood Dr. From Carolina Forest Blvd: Noorth on Postal Way, right on Gardner Lacy Rd, left on Clear Pond Blvd, right on Reed Brook Dr, left on Bramble Glen Dr, left on Sandlewood Dr.Courtesy of Innovate Real Estate
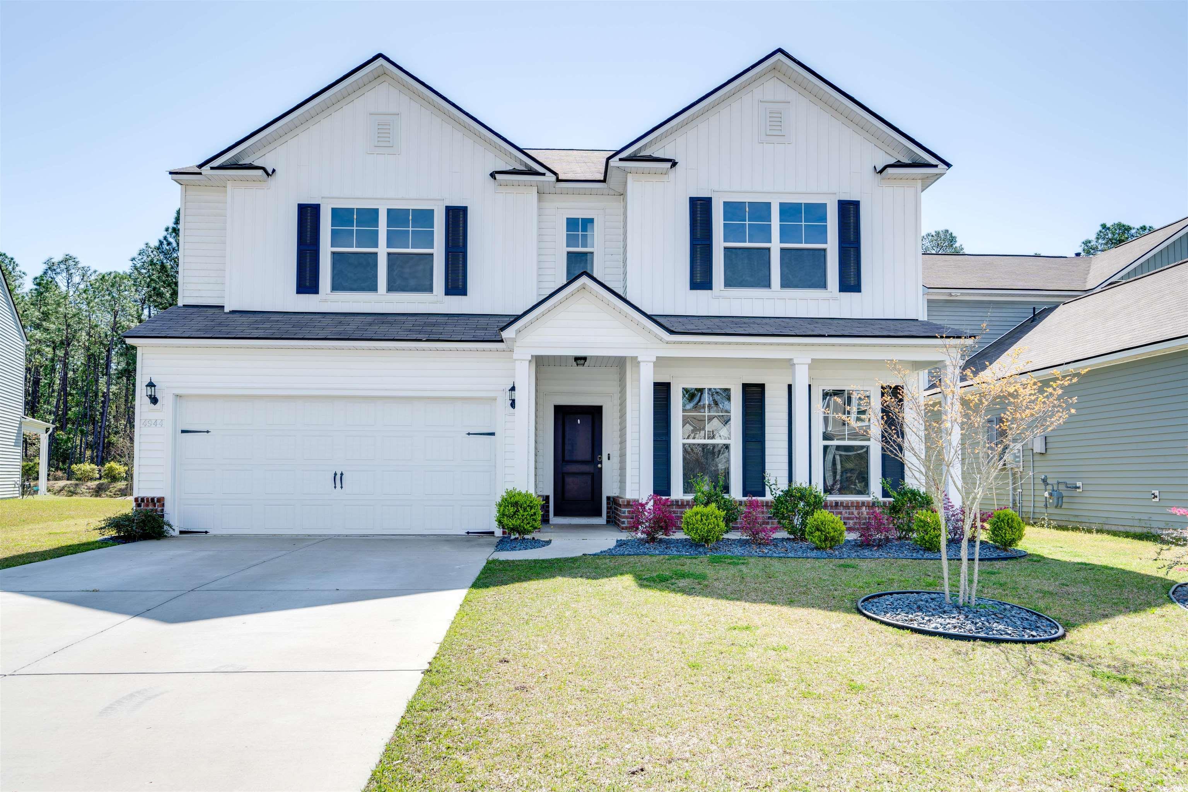



















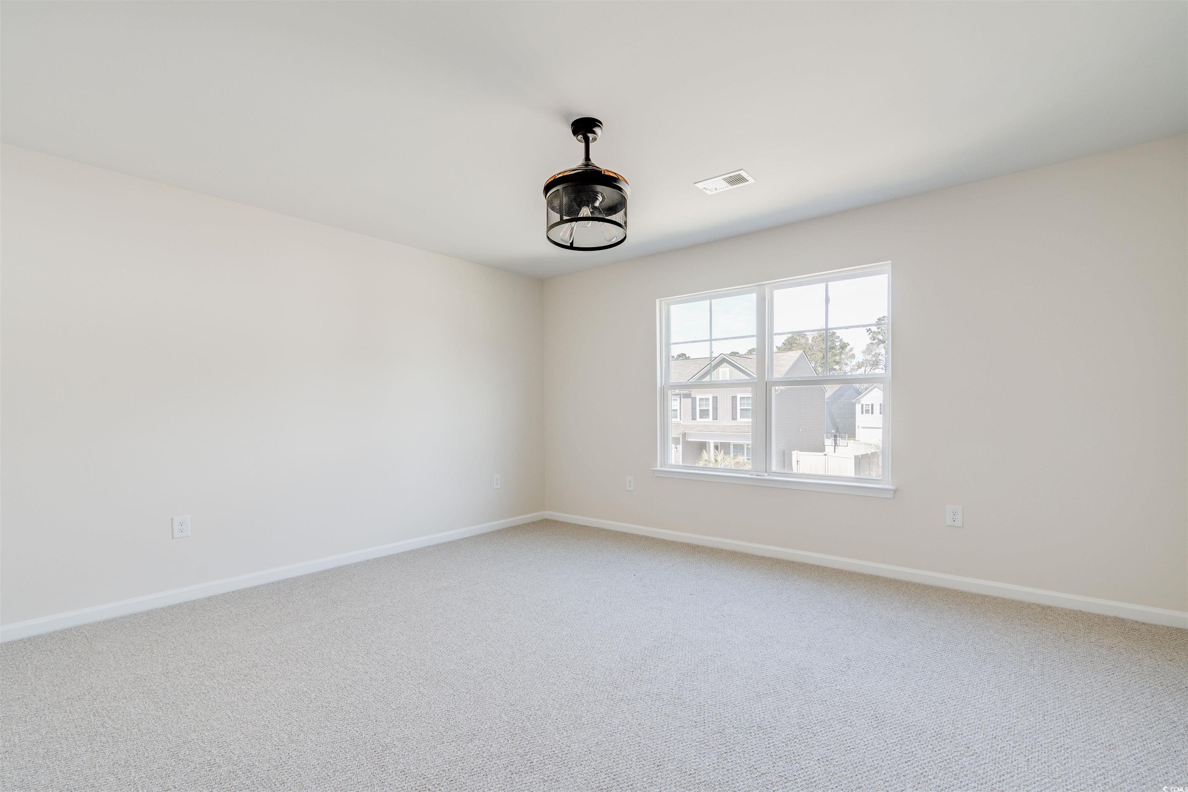


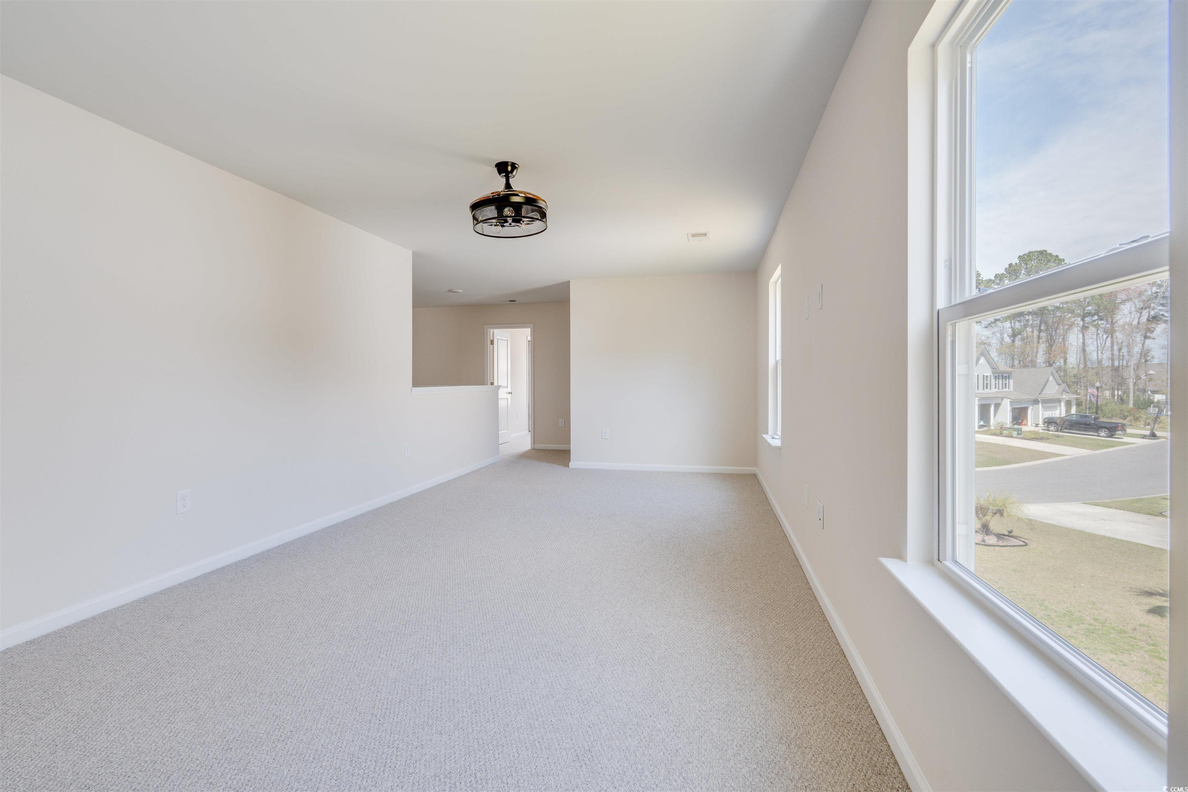



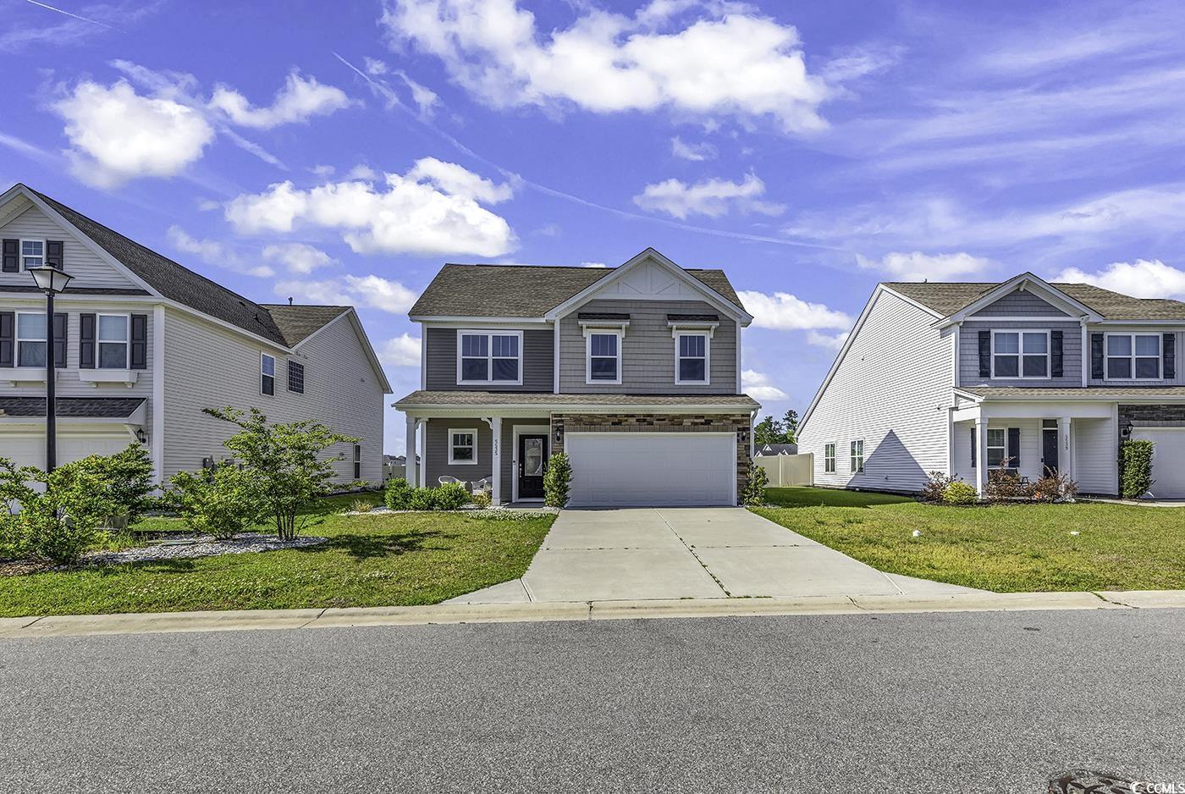
 MLS# 2409800
MLS# 2409800 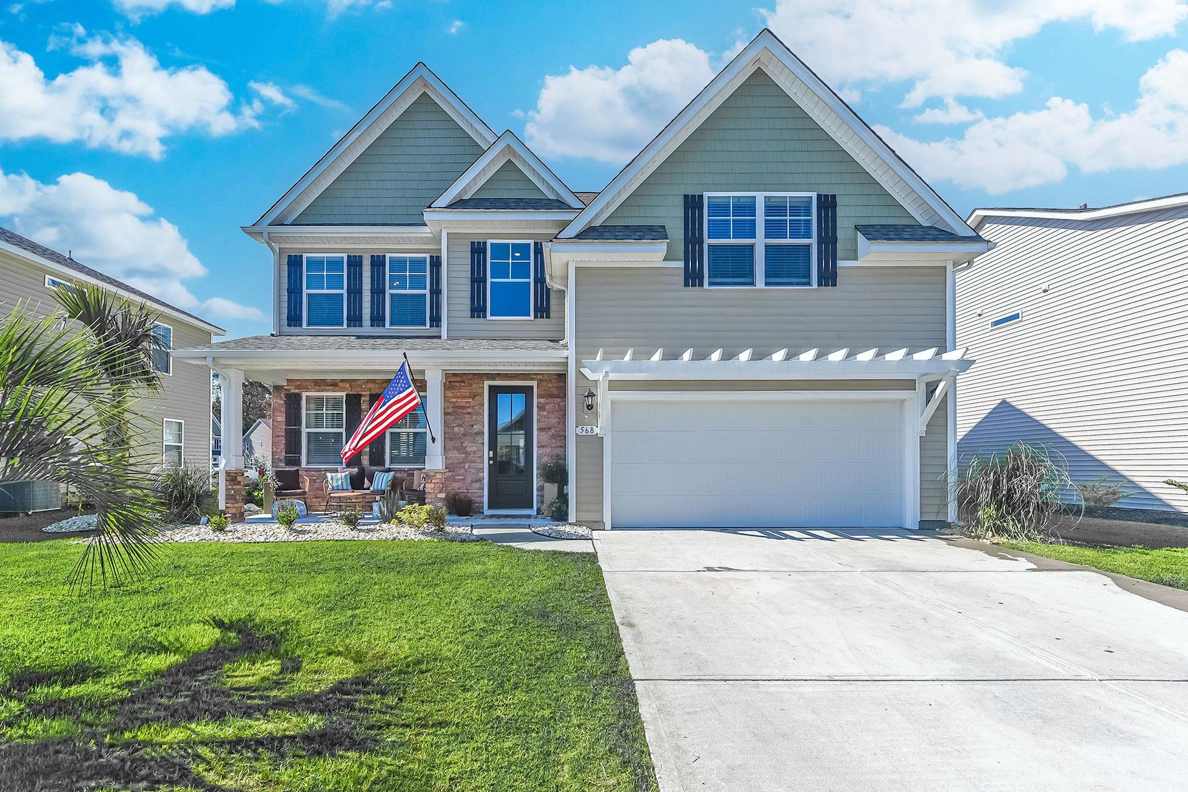
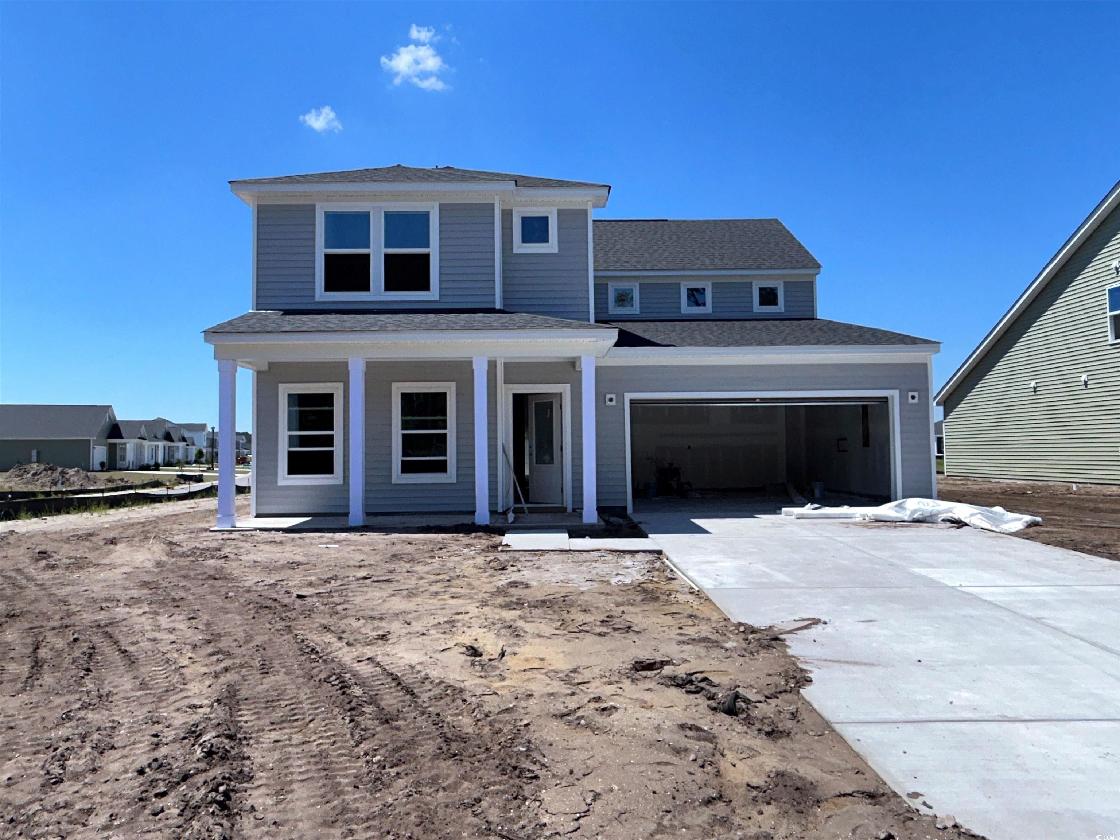
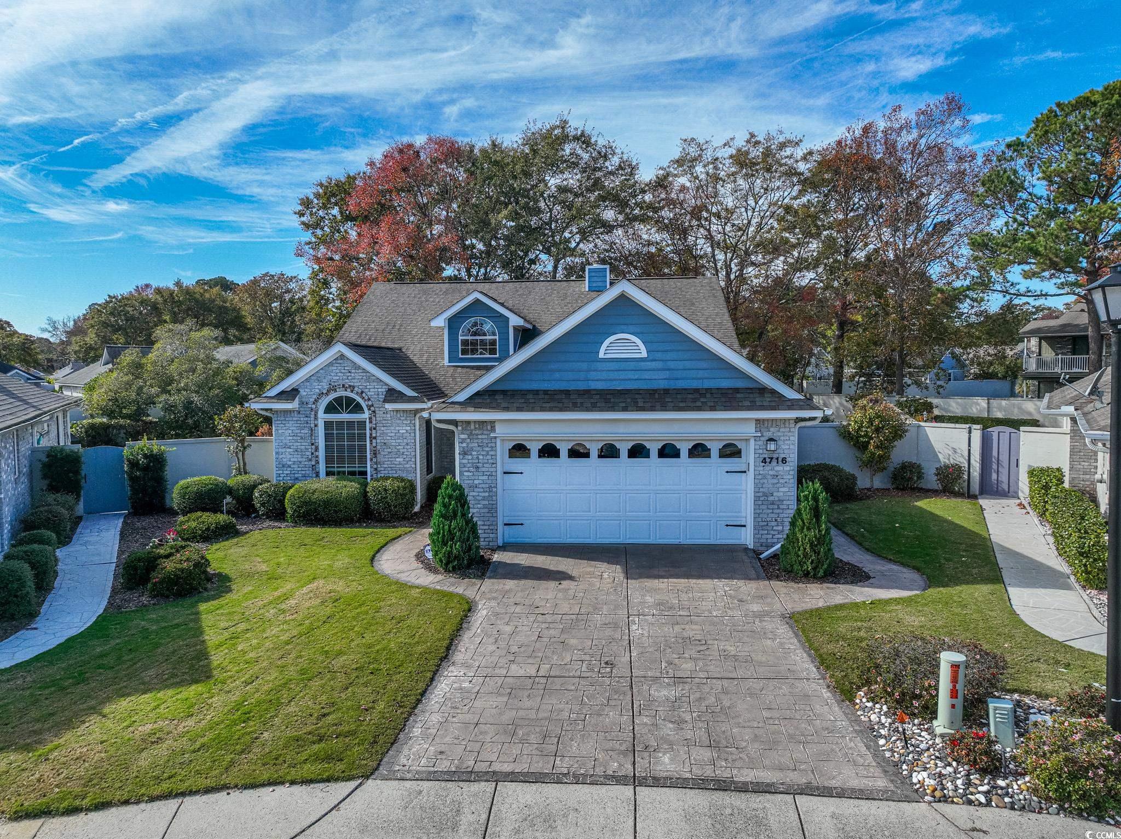
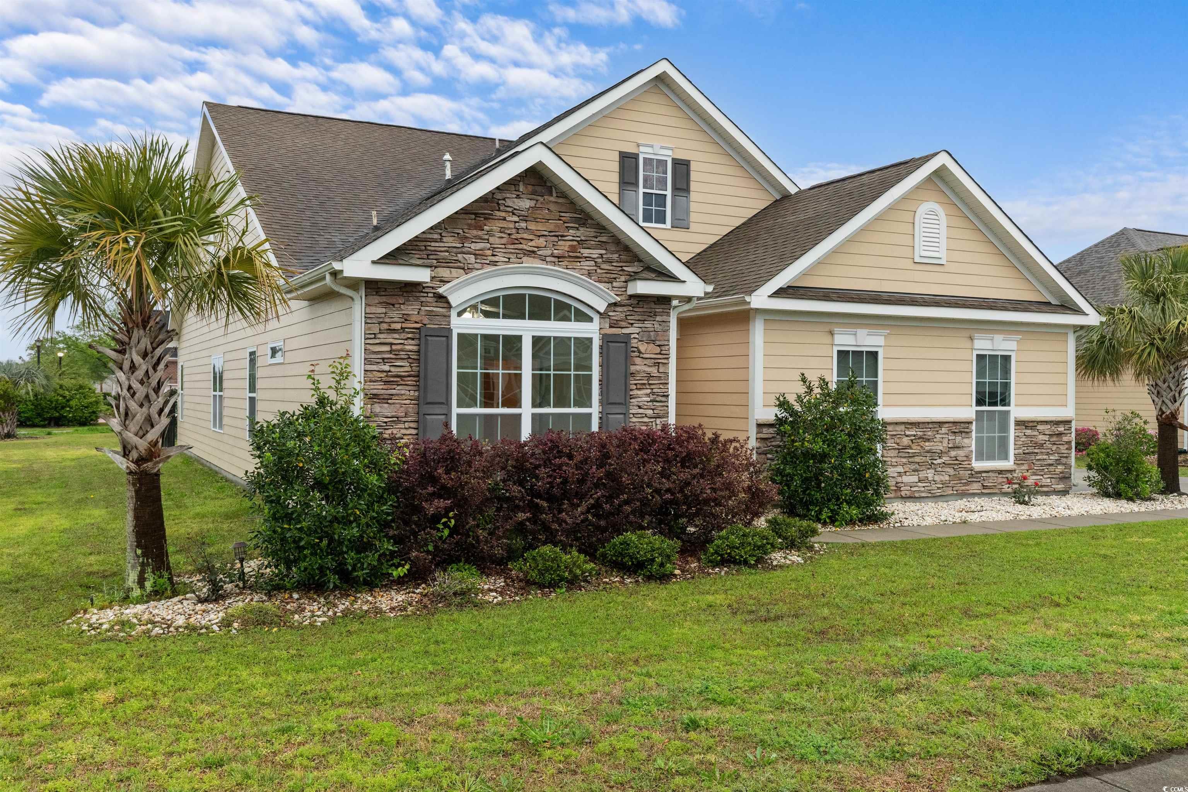
 Provided courtesy of © Copyright 2024 Coastal Carolinas Multiple Listing Service, Inc.®. Information Deemed Reliable but Not Guaranteed. © Copyright 2024 Coastal Carolinas Multiple Listing Service, Inc.® MLS. All rights reserved. Information is provided exclusively for consumers’ personal, non-commercial use,
that it may not be used for any purpose other than to identify prospective properties consumers may be interested in purchasing.
Images related to data from the MLS is the sole property of the MLS and not the responsibility of the owner of this website.
Provided courtesy of © Copyright 2024 Coastal Carolinas Multiple Listing Service, Inc.®. Information Deemed Reliable but Not Guaranteed. © Copyright 2024 Coastal Carolinas Multiple Listing Service, Inc.® MLS. All rights reserved. Information is provided exclusively for consumers’ personal, non-commercial use,
that it may not be used for any purpose other than to identify prospective properties consumers may be interested in purchasing.
Images related to data from the MLS is the sole property of the MLS and not the responsibility of the owner of this website.