Viewing Listing MLS# 2404746
Myrtle Beach, SC 29579
- 4Beds
- 3Full Baths
- 1Half Baths
- 3,318SqFt
- 2018Year Built
- 0.34Acres
- MLS# 2404746
- Residential
- Detached
- Sold
- Approx Time on Market1 month, 10 days
- AreaMyrtle Beach Area--Carolina Forest
- CountyHorry
- SubdivisionBerkshire Forest-Carolina Forest
Overview
Welcome to this beautiful and spacious Vanderbilt floor plan home in the desirable Berkshire Forest community. If you are searching for a staycation lifestyle, this is the perfect home for you! This home is about 15 minutes from the beach and outside of the city limits away from the hustle and bustle of the tourism. As you walk in the home to the right is a formal dining room that leads you into the gourmet kitchen through the butlers pantry. The kitchen has gourmet Whirlpool stainless steel appliances, a wall oven/microwave unit with a wifi app controller option, Aristokraft soft close cabinets with an oversized granite island with a breakfast bar. This is an open floor plan with the Great room being very spacious with an additional 4 ft extension, a natural gas fireplace and a unique planning center to help you stay organized. The primary suite is located on the first floor with a beautiful primary bathroom with a shower and a garden tub along with a large walk in closet. Just off the foyer area there is an office/den with a closet that could also be a 5th bedroom. The laundry room is off the garage entrance were the drop off area is for those busy families on the go. As you walk upstairs there is a huge loft to the left that would be a great media or family room. You can enter the second floor porch from this room or through the first bedroom. There is one large bedroom on the right side with a large walk in closet that connects to the hallway bathroom. The other two bedrooms are on the right side with a Jack n Jill bathroom in between them. This home has a lot of storage with the hallway closet upstairs, storage room off of the loft, three more closets on the first floor and the attic space above the second floor. The garage is ideal for someone who needs workshop space or a parking spot for a golf cart/motorcycle. The backyard is perfect for entertaining with lots of privacy with woods behind it and to the right of the home. A pool grade fence was added just in case future homeowners want to add a private pool one day. The screened in Lanai has a relaxing view with lots of privacy. You can hang a Hammock by the trees to relax after a long day too! This home is perfect for people who love to spend time outdoors and entertain family and friends. Living in Berkshire Forest is like living at a resort with all the amenities you need, a large clubhouse with a pool, lazy river, splash pad, and a beautiful view of the private lake, hot tub, grilling area, fitness center, pool table, basketball, tennis, pickleball and bocce courts, a dog park, fire pit hang out area, another pool, walking trail, 32 acre lake that allows non motorized boats with a large fishing deck. Come see your new beach home and enjoy your staycation lifestyle!
Sale Info
Listing Date: 02-24-2024
Sold Date: 04-04-2024
Aprox Days on Market:
1 month(s), 10 day(s)
Listing Sold:
25 day(s) ago
Asking Price: $574,900
Selling Price: $570,000
Price Difference:
Reduced By $4,900
Agriculture / Farm
Grazing Permits Blm: ,No,
Horse: No
Grazing Permits Forest Service: ,No,
Grazing Permits Private: ,No,
Irrigation Water Rights: ,No,
Farm Credit Service Incl: ,No,
Crops Included: ,No,
Association Fees / Info
Hoa Frequency: Monthly
Hoa Fees: 102
Hoa: 1
Hoa Includes: AssociationManagement, CommonAreas, Pools, RecreationFacilities, Trash
Community Features: Clubhouse, GolfCartsOK, RecreationArea, TennisCourts, LongTermRentalAllowed, Pool
Assoc Amenities: Clubhouse, OwnerAllowedGolfCart, OwnerAllowedMotorcycle, PetRestrictions, TennisCourts
Bathroom Info
Total Baths: 4.00
Halfbaths: 1
Fullbaths: 3
Bedroom Info
Beds: 4
Building Info
New Construction: No
Levels: Two
Year Built: 2018
Mobile Home Remains: ,No,
Zoning: PDD
Style: Traditional
Construction Materials: VinylSiding
Buyer Compensation
Exterior Features
Spa: No
Patio and Porch Features: Balcony, RearPorch, FrontPorch, Patio, Porch, Screened
Window Features: StormWindows
Pool Features: Community, OutdoorPool
Foundation: Slab
Exterior Features: Balcony, Fence, SprinklerIrrigation, Porch, Patio
Financial
Lease Renewal Option: ,No,
Garage / Parking
Parking Capacity: 6
Garage: Yes
Carport: No
Parking Type: Attached, Garage, TwoCarGarage, GarageDoorOpener
Open Parking: No
Attached Garage: Yes
Garage Spaces: 2
Green / Env Info
Interior Features
Floor Cover: Carpet, Tile, Wood
Door Features: StormDoors
Fireplace: Yes
Laundry Features: WasherHookup
Furnished: Unfurnished
Interior Features: Attic, Fireplace, PermanentAtticStairs, WindowTreatments, BedroomonMainLevel, EntranceFoyer, KitchenIsland, Loft, SolidSurfaceCounters
Appliances: Dishwasher, Disposal, Microwave, Range, Refrigerator, RangeHood, Dryer, Washer
Lot Info
Lease Considered: ,No,
Lease Assignable: ,No,
Acres: 0.34
Land Lease: No
Lot Description: OutsideCityLimits, Rectangular
Misc
Pool Private: No
Pets Allowed: OwnerOnly, Yes
Offer Compensation
Other School Info
Property Info
County: Horry
View: No
Senior Community: No
Stipulation of Sale: None
Property Sub Type Additional: Detached
Property Attached: No
Security Features: SmokeDetectors
Disclosures: CovenantsRestrictionsDisclosure,SellerDisclosure
Rent Control: No
Construction: Resale
Room Info
Basement: ,No,
Sold Info
Sold Date: 2024-04-04T00:00:00
Sqft Info
Building Sqft: 3918
Living Area Source: PublicRecords
Sqft: 3318
Tax Info
Unit Info
Utilities / Hvac
Heating: Central
Cooling: CentralAir
Electric On Property: No
Cooling: Yes
Utilities Available: CableAvailable, ElectricityAvailable, NaturalGasAvailable, PhoneAvailable, SewerAvailable, UndergroundUtilities, WaterAvailable
Heating: Yes
Water Source: Public
Waterfront / Water
Waterfront: No
Directions
From route 31 take International Drive to light at River Oaks Drive and make a left onto River Oaks, make right on Augusta Plantation, then left on Brentford. Make Left onto Highfieldloop, make left on Dowling Street then Right onto Welford. The home is on the right side just past the woods. You can also drive through the Bella Vita community-take Bella Vita Blvd to Villena Drive then make a Left on WelfordCourtesy of Bhhs Myrtle Beach Real Estate - Cell: 973-945-9201
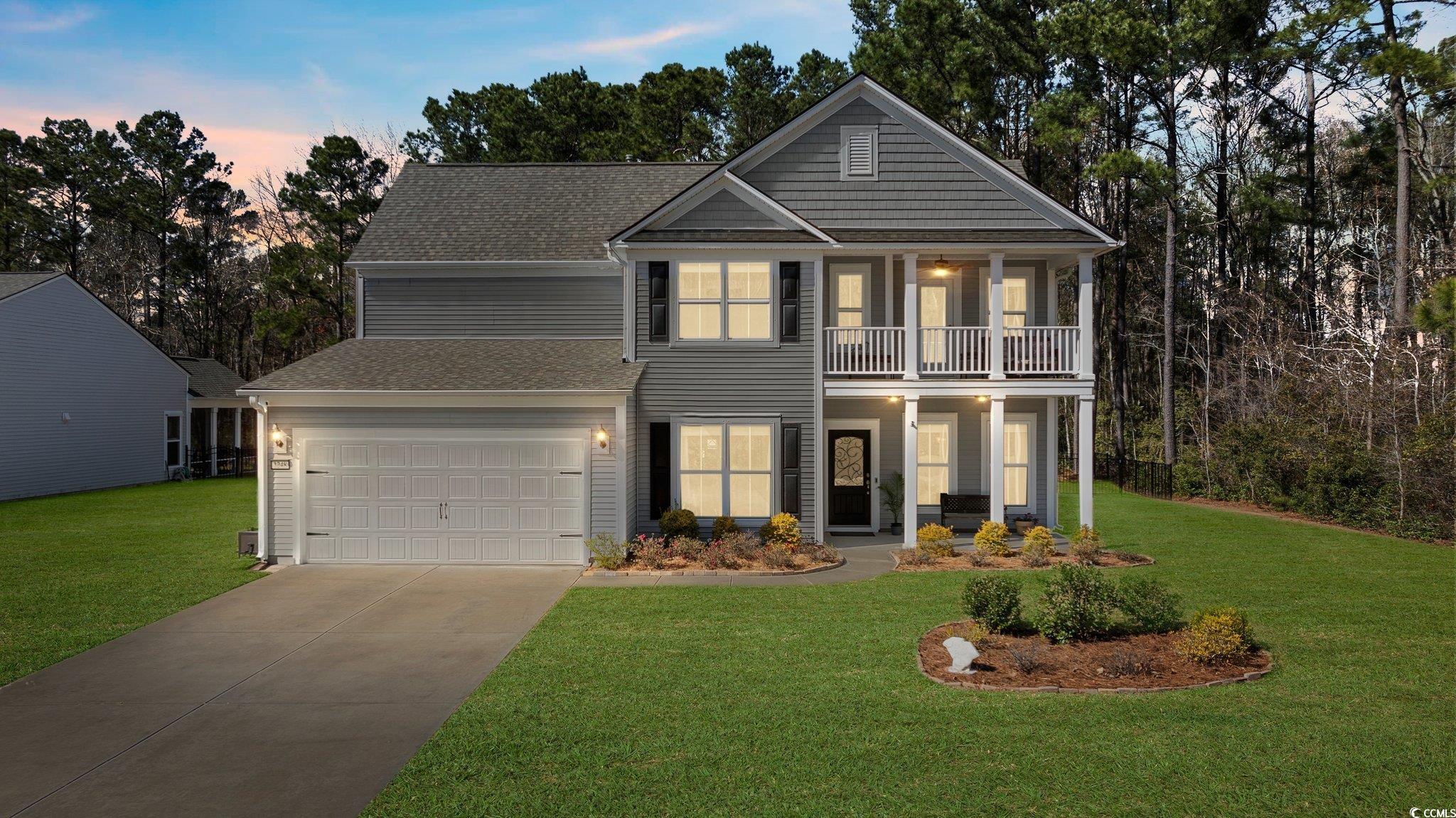
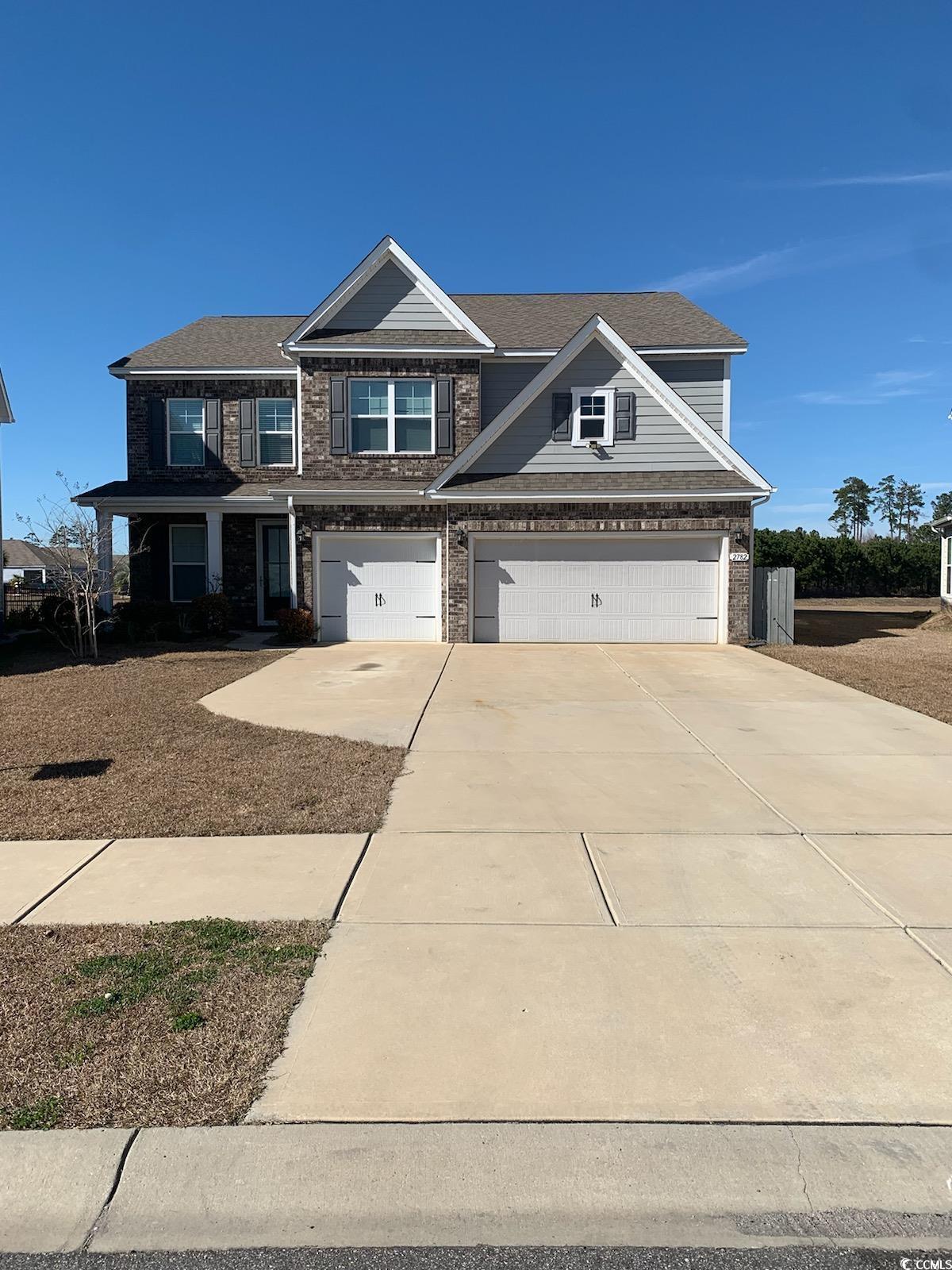
 MLS# 2408148
MLS# 2408148 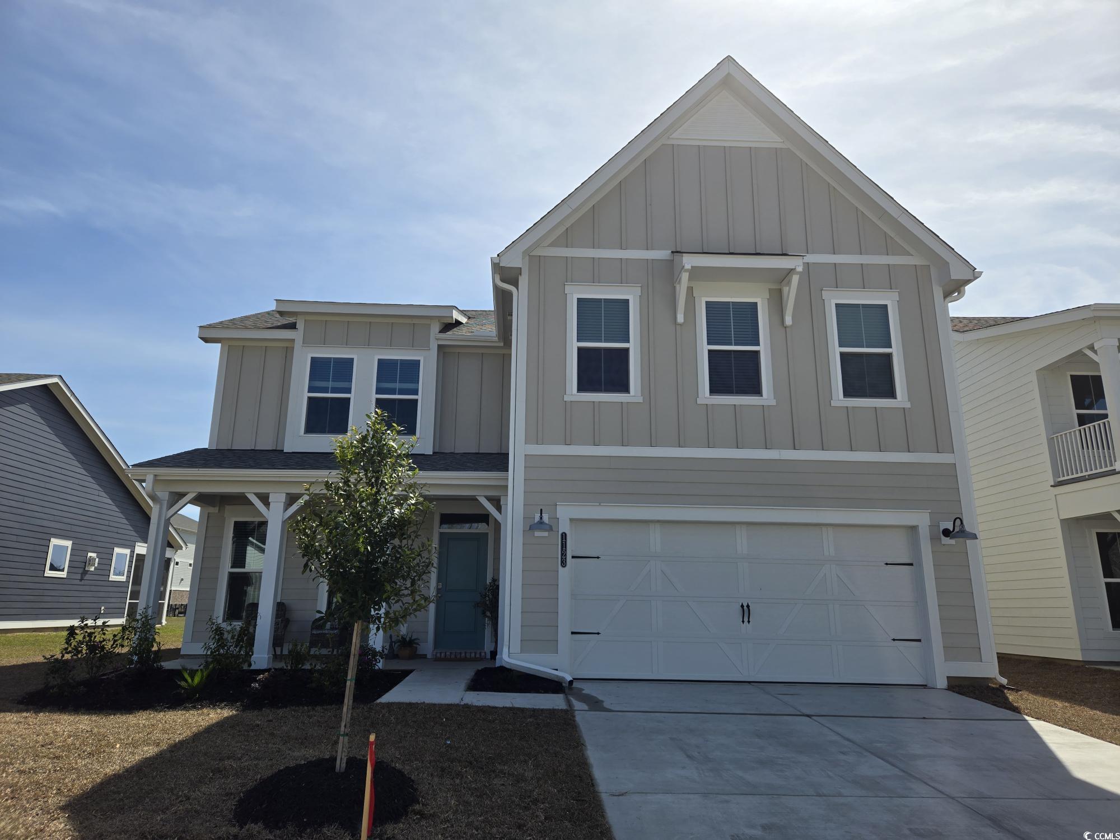
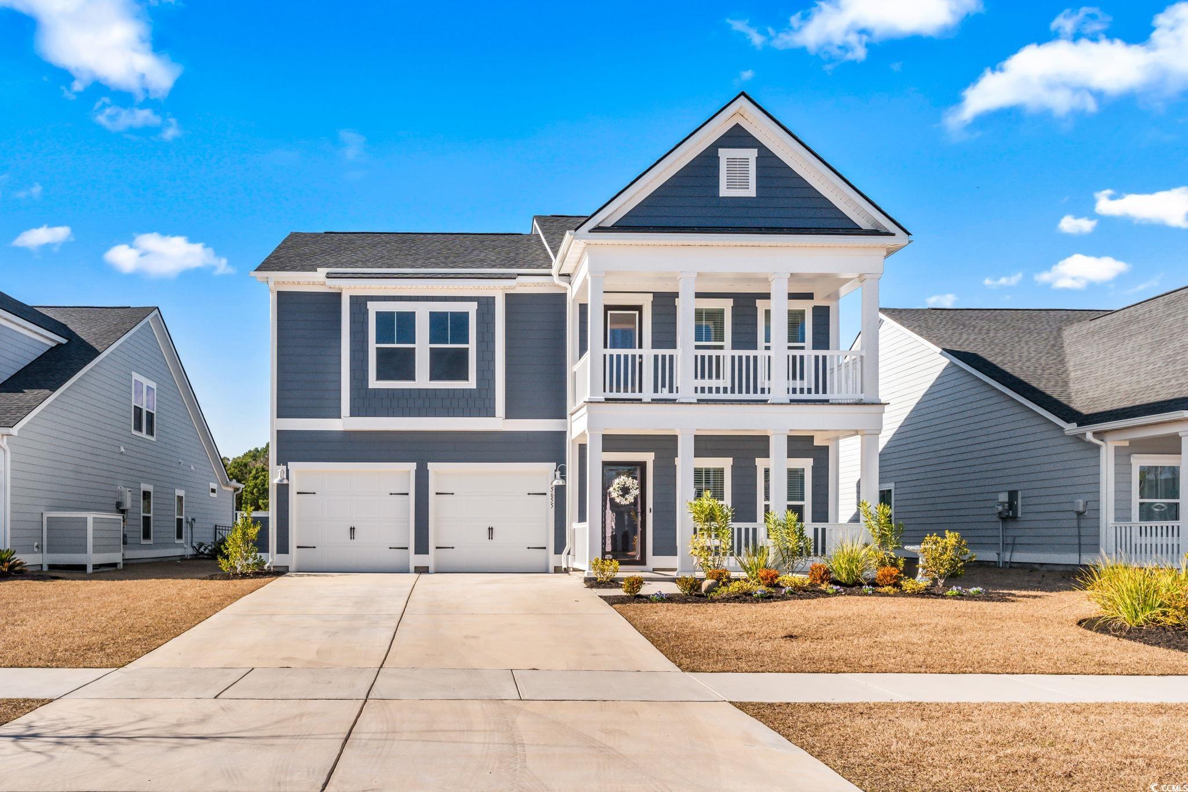
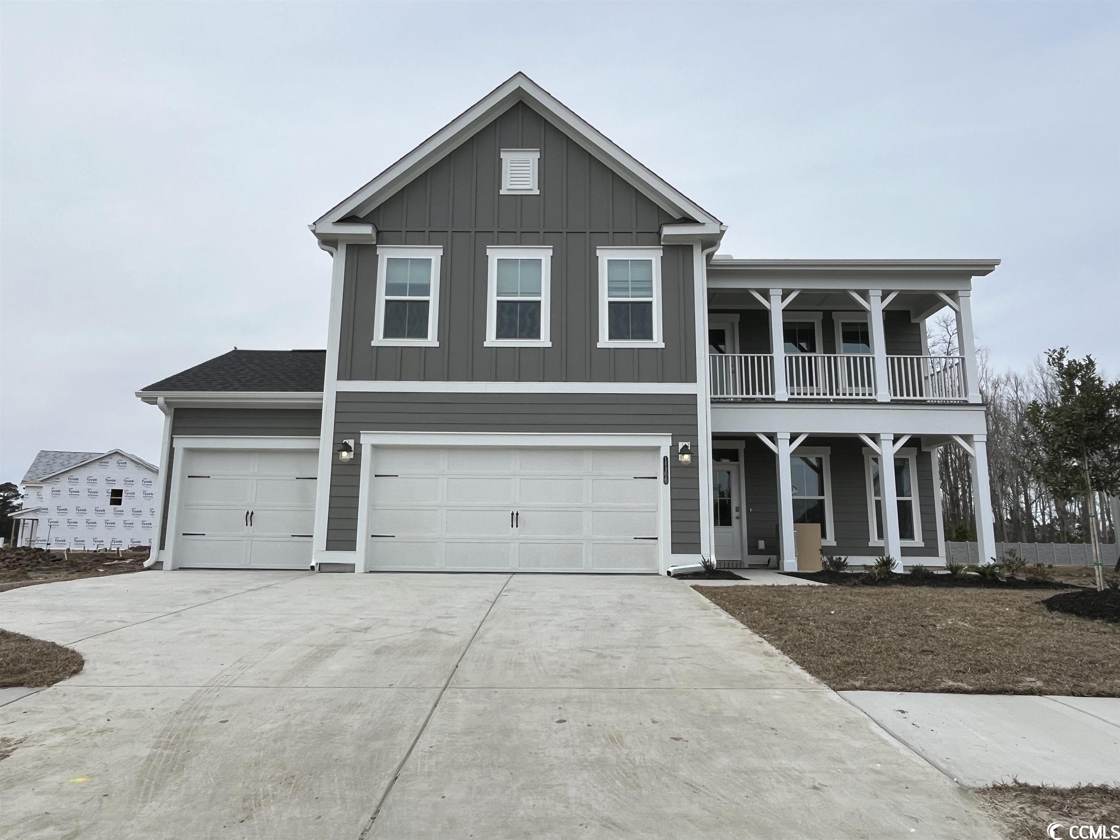
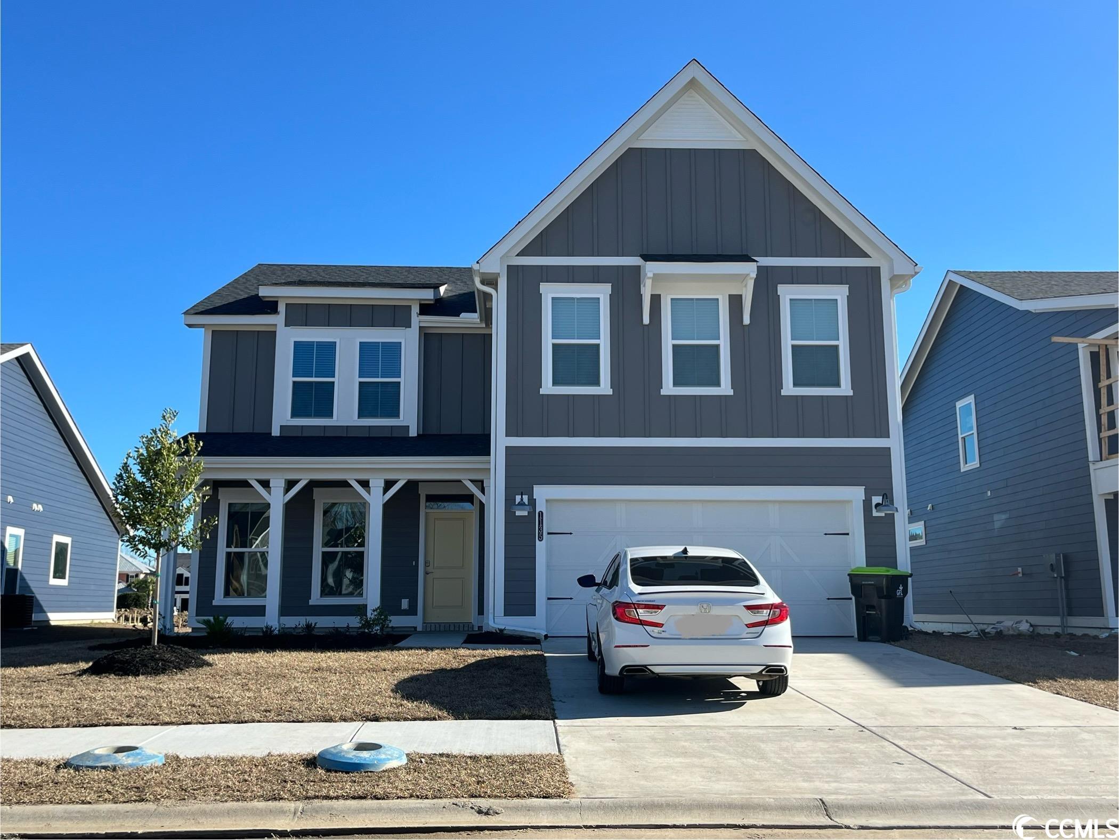
 Provided courtesy of © Copyright 2024 Coastal Carolinas Multiple Listing Service, Inc.®. Information Deemed Reliable but Not Guaranteed. © Copyright 2024 Coastal Carolinas Multiple Listing Service, Inc.® MLS. All rights reserved. Information is provided exclusively for consumers’ personal, non-commercial use,
that it may not be used for any purpose other than to identify prospective properties consumers may be interested in purchasing.
Images related to data from the MLS is the sole property of the MLS and not the responsibility of the owner of this website.
Provided courtesy of © Copyright 2024 Coastal Carolinas Multiple Listing Service, Inc.®. Information Deemed Reliable but Not Guaranteed. © Copyright 2024 Coastal Carolinas Multiple Listing Service, Inc.® MLS. All rights reserved. Information is provided exclusively for consumers’ personal, non-commercial use,
that it may not be used for any purpose other than to identify prospective properties consumers may be interested in purchasing.
Images related to data from the MLS is the sole property of the MLS and not the responsibility of the owner of this website.