Viewing Listing MLS# 2403614
Myrtle Beach, SC 29579
- 6Beds
- 4Full Baths
- N/AHalf Baths
- 3,640SqFt
- 2024Year Built
- 0.40Acres
- MLS# 2403614
- Residential
- Detached
- Sold
- Approx Time on Market5 months, 17 days
- AreaMyrtle Beach Area--Carolina Forest
- CountyHorry
- Subdivision Waterbridge
Overview
Discover your dream home at 2052 Summer Rose Lane, Myrtle Beach, SC 29579, perfectly situated in the prestigious Waterbridge community within Carolina ForestMyrtle Beach's rapidly expanding area. This newly constructed marvel offers 3,640 sq ft of heated living area and a total of 4,603 sq ft, marrying modern sophistication with traditional Southern elegance. The main level showcases a splendid master suite with beam ceilings and a luxurious bathroom featuring a floor-to-ceiling tiled shower. This level also hosts an additional bedroom, a home office, and a chef's dream kitchen with custom cabinets, a unique range hood, wall oven with convection microwave, slide-in gas range, and an additional electric stove. A bar area with a beverage center rounds out the culinary space. Upstairs, find three more bedrooms, a versatile bonus room, a flex room, and ample attic storage. The home is adorned with engineered hardwood floors throughout and tile in all wet areas, reflecting its quality and style. The convenience is further enhanced by a spacious laundry room with extensive cabinets and an oversized two-car garage with epoxy flooring. Living in Waterbridge affords access to top-tier amenities, including South Carolina's second-largest residential pool, lazy rivers, tennis and volleyball courts, pickleball, a well-equipped gym, and a 60-acre freshwater lake. Embrace unparalleled living in the heart of Myrtle Beach at 2052 Summer Rose Laneyour ultimate forever home.
Sale Info
Listing Date: 02-12-2024
Sold Date: 07-30-2024
Aprox Days on Market:
5 month(s), 17 day(s)
Listing Sold:
2 month(s), 22 day(s) ago
Asking Price: $869,000
Selling Price: $860,000
Price Difference:
Reduced By $9,000
Agriculture / Farm
Grazing Permits Blm: ,No,
Horse: No
Grazing Permits Forest Service: ,No,
Grazing Permits Private: ,No,
Irrigation Water Rights: ,No,
Farm Credit Service Incl: ,No,
Crops Included: ,No,
Association Fees / Info
Hoa Frequency: Monthly
Hoa Fees: 150
Hoa: 1
Community Features: Clubhouse, GolfCartsOK, Gated, RecreationArea, TennisCourts, LongTermRentalAllowed, Pool
Assoc Amenities: Clubhouse, Gated, OwnerAllowedGolfCart, OwnerAllowedMotorcycle, PetRestrictions, Security, TennisCourts
Bathroom Info
Total Baths: 4.00
Fullbaths: 4
Bedroom Info
Beds: 6
Building Info
New Construction: Yes
Levels: Two
Year Built: 2024
Mobile Home Remains: ,No,
Zoning: PUD
Style: Traditional
Development Status: NewConstruction
Construction Materials: HardiPlankType
Builders Name: Howell Homes
Buyer Compensation
Exterior Features
Spa: No
Patio and Porch Features: RearPorch, FrontPorch
Pool Features: Community, OutdoorPool
Foundation: Slab
Exterior Features: SprinklerIrrigation, OutdoorKitchen, Porch
Financial
Lease Renewal Option: ,No,
Garage / Parking
Parking Capacity: 4
Garage: Yes
Carport: No
Parking Type: Attached, Garage, TwoCarGarage
Open Parking: No
Attached Garage: Yes
Garage Spaces: 2
Green / Env Info
Interior Features
Floor Cover: Tile, Wood
Fireplace: Yes
Laundry Features: WasherHookup
Furnished: Unfurnished
Interior Features: Fireplace, BreakfastBar, BedroomonMainLevel, KitchenIsland, StainlessSteelAppliances, SolidSurfaceCounters
Appliances: DoubleOven, Dishwasher, Disposal, Microwave, Range, Refrigerator, RangeHood
Lot Info
Lease Considered: ,No,
Lease Assignable: ,No,
Acres: 0.40
Land Lease: No
Lot Description: Rectangular
Misc
Pool Private: No
Pets Allowed: OwnerOnly, Yes
Offer Compensation
Other School Info
Property Info
County: Horry
View: No
Senior Community: No
Stipulation of Sale: None
Habitable Residence: ,No,
Property Sub Type Additional: Detached
Property Attached: No
Security Features: GatedCommunity, SecurityService
Disclosures: CovenantsRestrictionsDisclosure
Rent Control: No
Construction: NeverOccupied
Room Info
Basement: ,No,
Sold Info
Sold Date: 2024-07-30T00:00:00
Sqft Info
Building Sqft: 4603
Living Area Source: Plans
Sqft: 3640
Tax Info
Unit Info
Utilities / Hvac
Heating: Central, Electric
Cooling: CentralAir
Electric On Property: No
Cooling: Yes
Utilities Available: CableAvailable, ElectricityAvailable, Other, PhoneAvailable, SewerAvailable, UndergroundUtilities, WaterAvailable
Heating: Yes
Water Source: Public
Waterfront / Water
Waterfront: No
Directions
Carolina Forest Blvd to Waterbridge Blvd to Fiddlehead Way to Summer Rose LaneCourtesy of Jte Real Estate
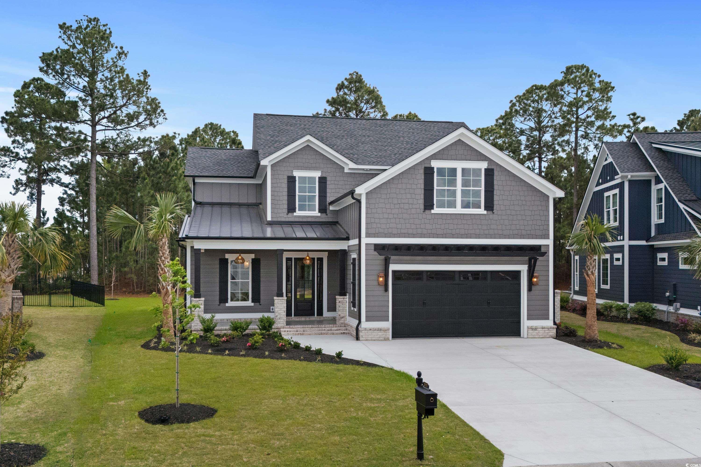
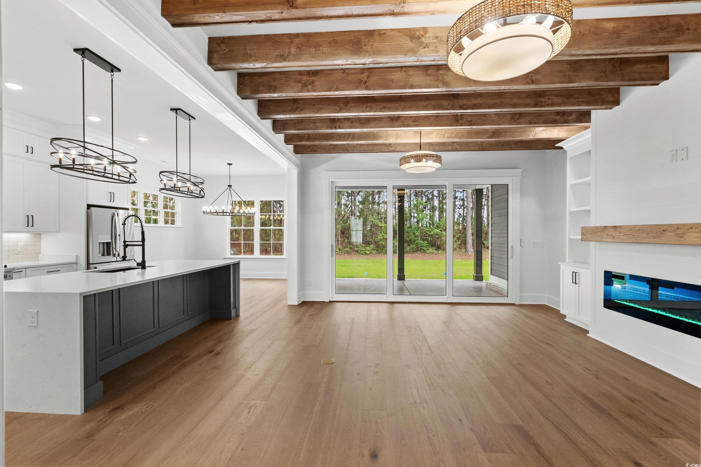







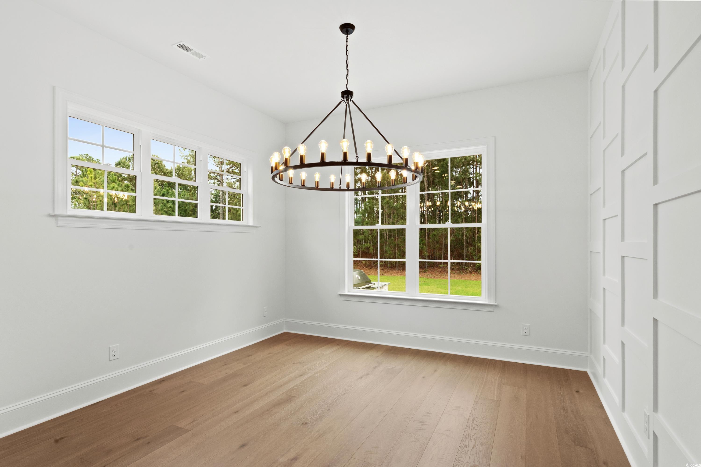



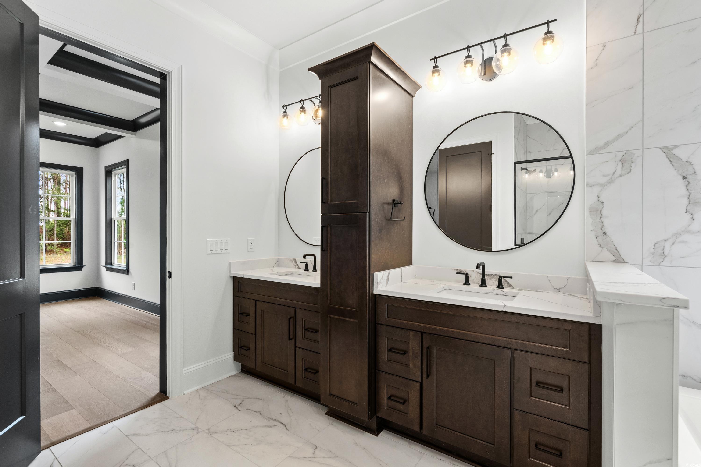










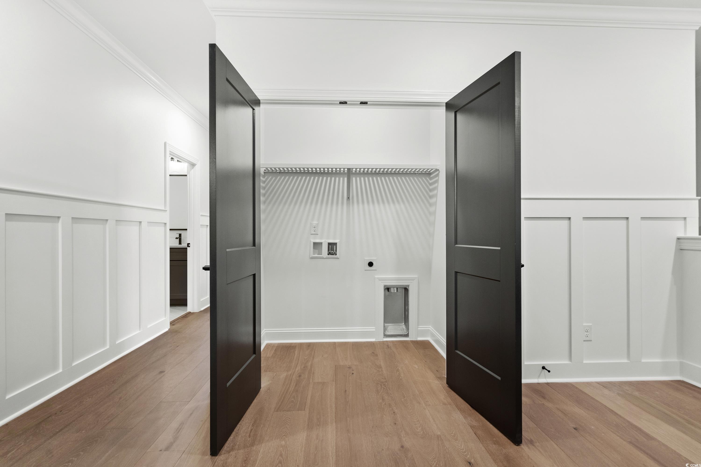
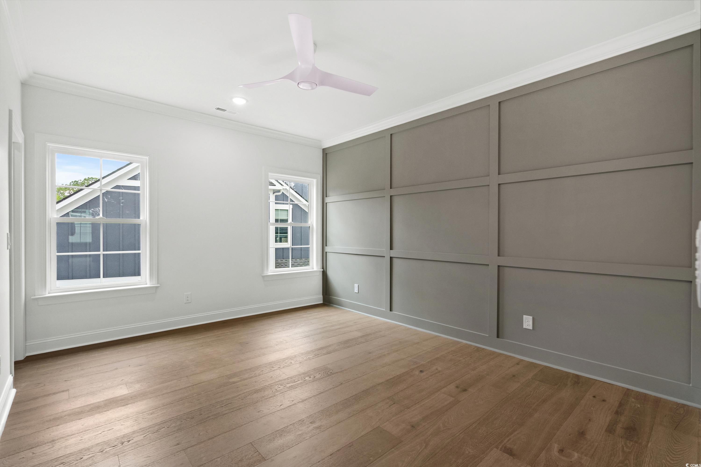

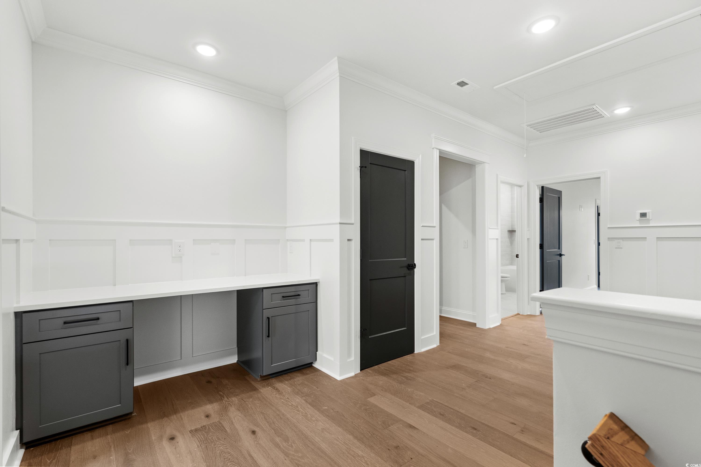


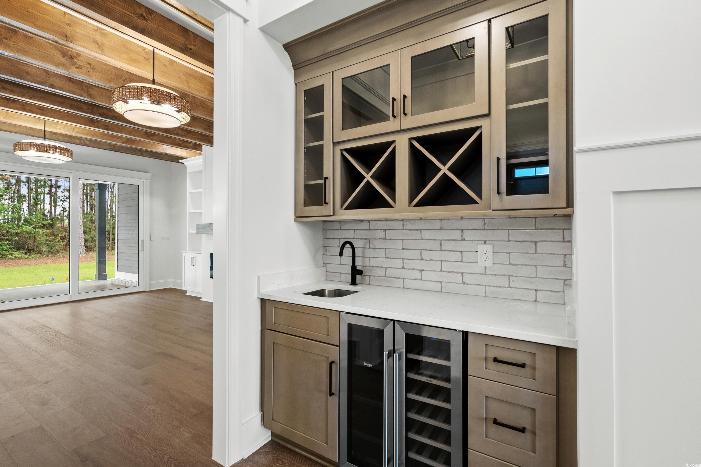





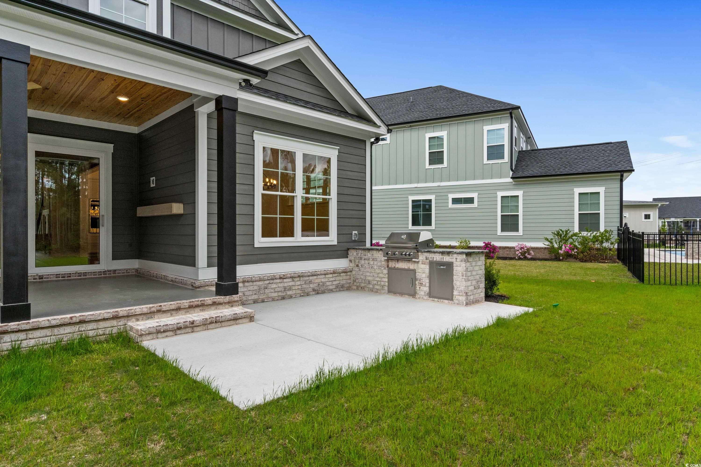


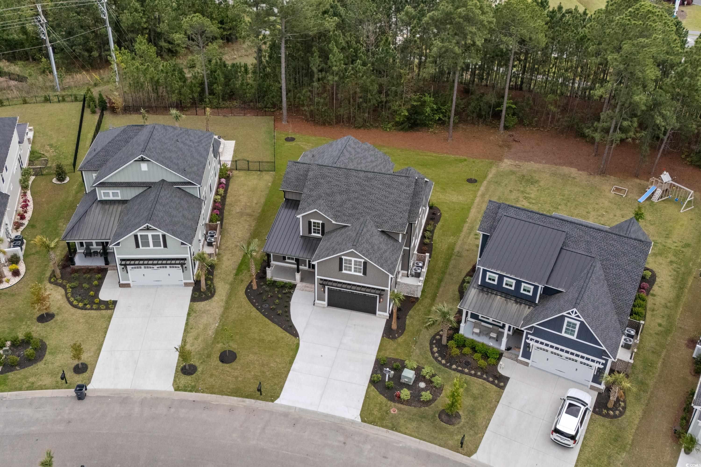
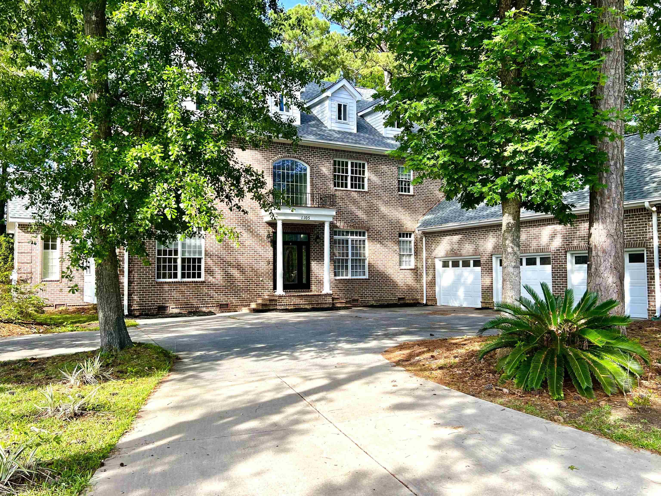
 MLS# 2410982
MLS# 2410982 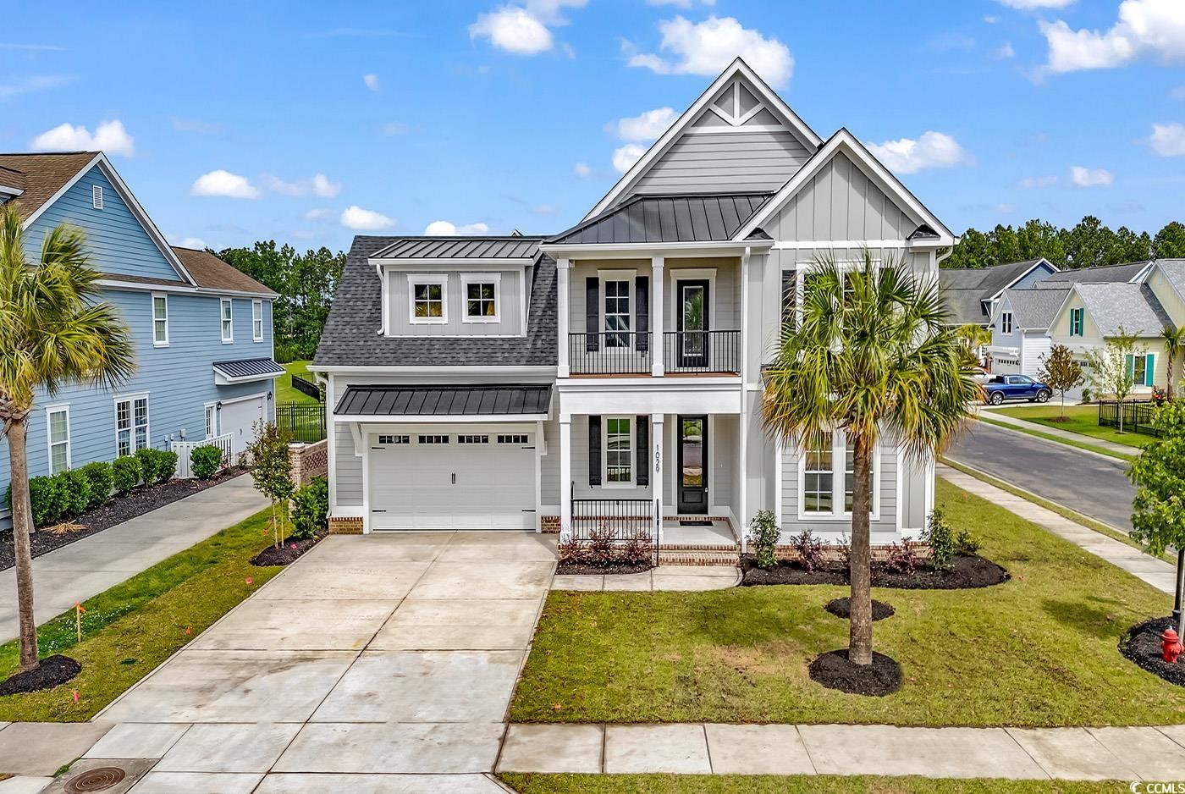
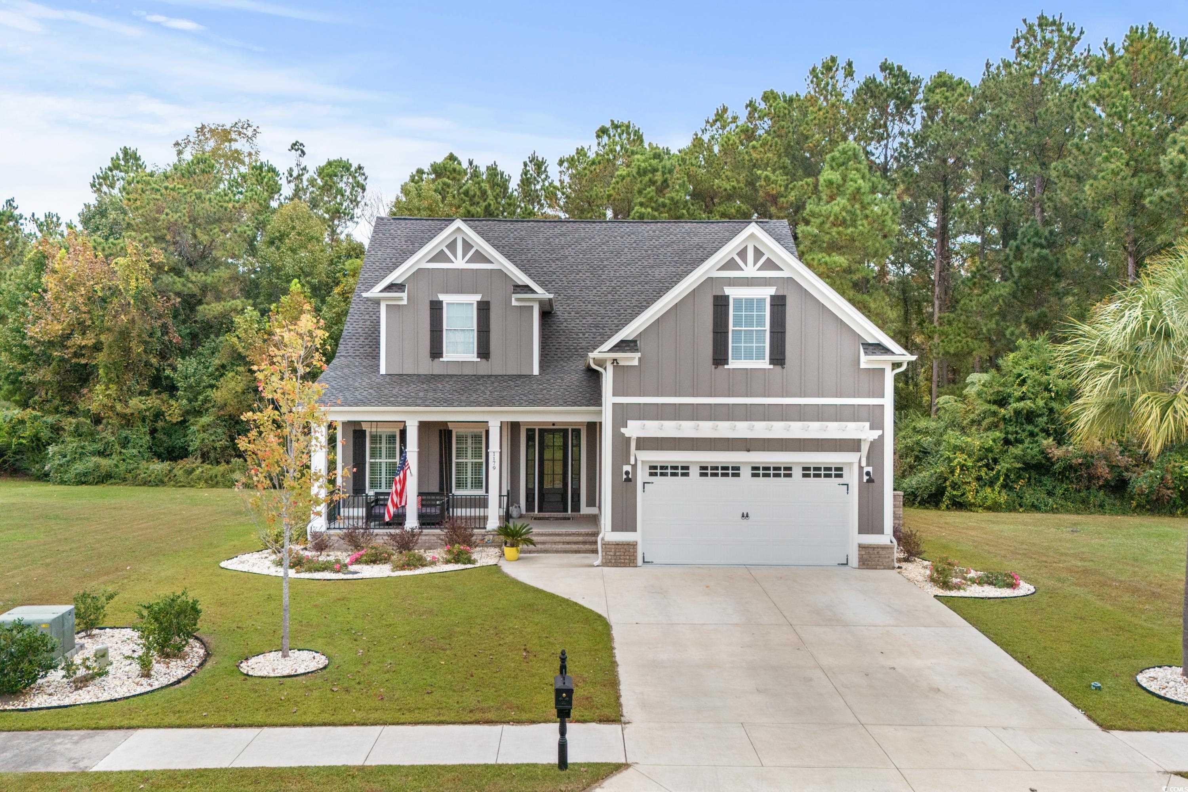
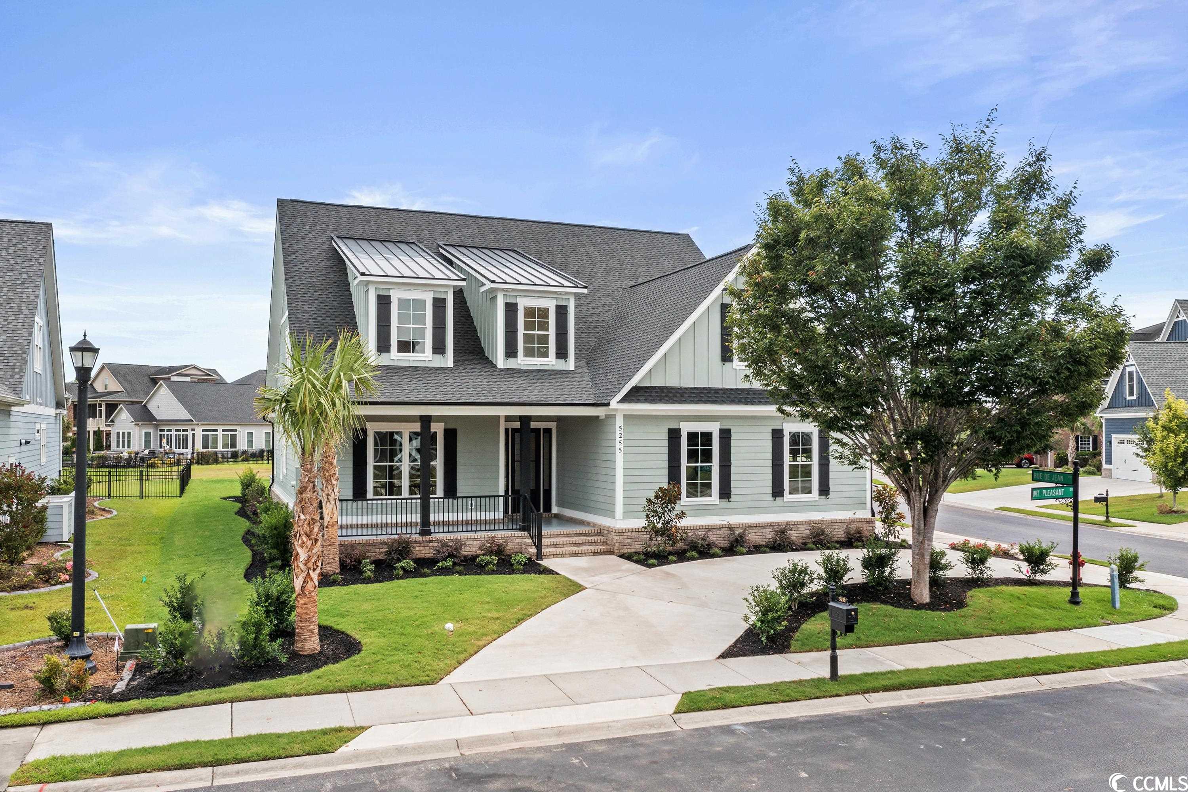
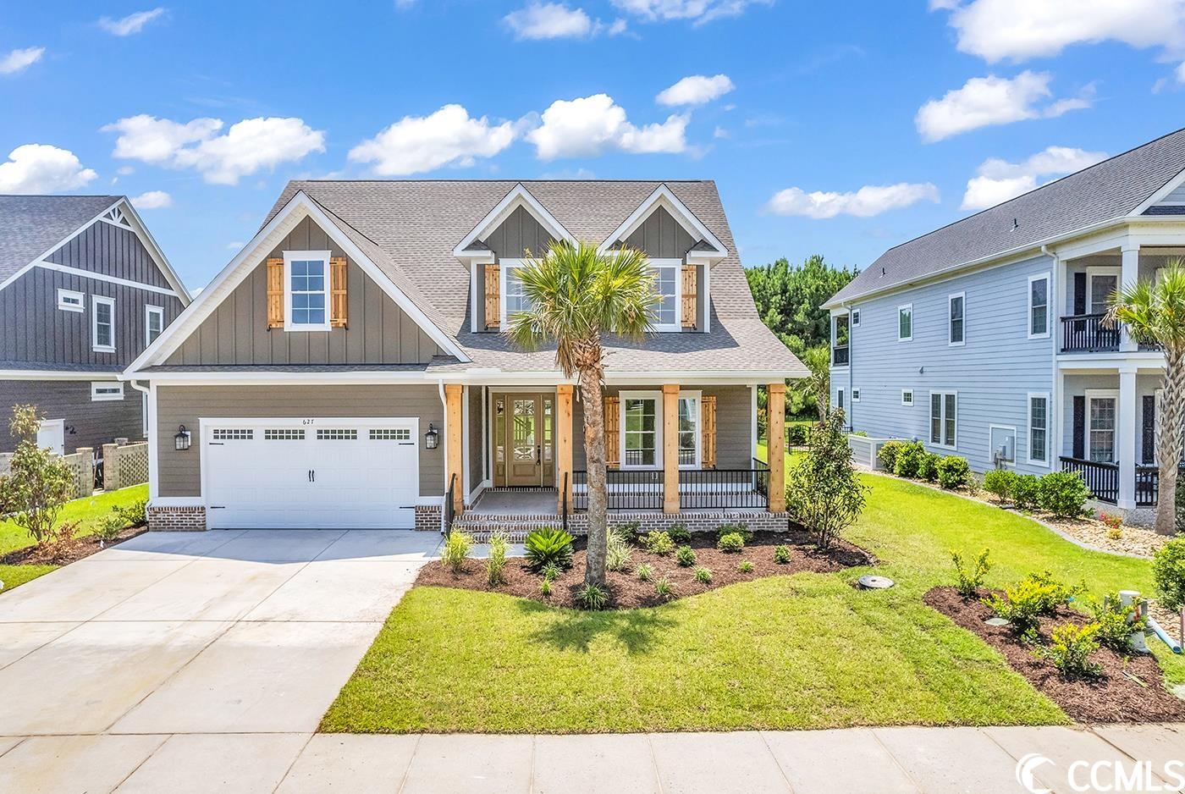
 Provided courtesy of © Copyright 2024 Coastal Carolinas Multiple Listing Service, Inc.®. Information Deemed Reliable but Not Guaranteed. © Copyright 2024 Coastal Carolinas Multiple Listing Service, Inc.® MLS. All rights reserved. Information is provided exclusively for consumers’ personal, non-commercial use,
that it may not be used for any purpose other than to identify prospective properties consumers may be interested in purchasing.
Images related to data from the MLS is the sole property of the MLS and not the responsibility of the owner of this website.
Provided courtesy of © Copyright 2024 Coastal Carolinas Multiple Listing Service, Inc.®. Information Deemed Reliable but Not Guaranteed. © Copyright 2024 Coastal Carolinas Multiple Listing Service, Inc.® MLS. All rights reserved. Information is provided exclusively for consumers’ personal, non-commercial use,
that it may not be used for any purpose other than to identify prospective properties consumers may be interested in purchasing.
Images related to data from the MLS is the sole property of the MLS and not the responsibility of the owner of this website.