Viewing Listing MLS# 2403487
Myrtle Beach, SC 29572
- 3Beds
- 3Full Baths
- N/AHalf Baths
- 2,455SqFt
- 2021Year Built
- 0.37Acres
- MLS# 2403487
- Residential
- Detached
- Sold
- Approx Time on Market1 month, 1 day
- AreaMyrtle Beach Area--79th Ave N To Dunes Cove
- CountyHorry
- SubdivisionGrande Dunes - Seville
Overview
Welcome to a one-of-a-kind masterpiece nestled in the heart of Seville, embodying luxury and sophistication. This exquisite Classic Homes build, only 2.5 years new and sparing no detail, sits majestically on a corner lot, exuding timeless Mediterranean charm. As you approach, the meticulous craftsmanship becomes evident, with a striking facade framed by lush landscaping. The allure continues as you step inside, where soaring ceilings and elegant arched doorways beckon you into a light-filled sanctuary. Designed for seamless entertaining, the open floor plan flows effortlessly from the grand foyer to the expansive great room with coffered ceilings, adorned with a cozy gas fireplace and magnificent telescoping doors that reveal panoramic views of the custom pool, hot tub, and serene paver patio beyond. The gourmet kitchen, a chef's dream, boasts a spacious work island, perfect for casual dining, complemented by double ovens, custom cabinets, and a generously-sized pantry. An inviting eat-in kitchen space completes this culinary haven. This thoughtfully designed home features a desirable split floor plan, offering privacy and comfort. On one side, two guest bedrooms each with full baths provide serene retreats for visitors, while a convenient laundry room adds practicality to daily living. The master suite, a tranquil oasis, beckons with its serene ambiance and direct access to the backyard sanctuary, inviting you to unwind in style. The master bath allows relaxation with a large tiled walk in shower, heated wall towel bar, large soaking tub and separate vanities. The 2 large walk in closets allow for ample storage and organization. Conveniently situated, a two-car garage on one side and a detached garage on the other, ideal for golf cart storage, complete this exceptional residence, promising a lifestyle of unparalleled luxury and refinement. Don't miss the opportunity to make this Seville masterpiece your own where every detail speaks of unparalleled craftsmanship and timeless elegance. Enjoy all of the amenities and lifestyle that Grande Dunes offers, including a 20,000 square foot Ocean Club with pool, dining, beach access, activities and so much more. Schedule your showing today and don't let this one get away.
Sale Info
Listing Date: 02-10-2024
Sold Date: 03-12-2024
Aprox Days on Market:
1 month(s), 1 day(s)
Listing Sold:
1 month(s), 17 day(s) ago
Asking Price: $1,195,000
Selling Price: $1,195,000
Price Difference:
Same as list price
Agriculture / Farm
Grazing Permits Blm: ,No,
Horse: No
Grazing Permits Forest Service: ,No,
Other Structures: SecondGarage
Grazing Permits Private: ,No,
Irrigation Water Rights: ,No,
Farm Credit Service Incl: ,No,
Crops Included: ,No,
Association Fees / Info
Hoa Frequency: Monthly
Hoa Fees: 292
Hoa: 1
Hoa Includes: AssociationManagement, CommonAreas, LegalAccounting
Community Features: Clubhouse, GolfCartsOK, Gated, RecreationArea, LongTermRentalAllowed
Assoc Amenities: Clubhouse, Gated, OwnerAllowedGolfCart, PetRestrictions, Security
Bathroom Info
Total Baths: 3.00
Fullbaths: 3
Bedroom Info
Beds: 3
Building Info
New Construction: No
Levels: One
Year Built: 2021
Mobile Home Remains: ,No,
Zoning: RES
Style: Mediterranean
Construction Materials: Stucco
Builders Name: Classic Homes
Buyer Compensation
Exterior Features
Spa: Yes
Patio and Porch Features: Patio
Spa Features: HotTub
Pool Features: InGround, OutdoorPool, Private
Foundation: Slab
Exterior Features: Fence, HotTubSpa, SprinklerIrrigation, Pool, Patio, Storage
Financial
Lease Renewal Option: ,No,
Garage / Parking
Parking Capacity: 4
Garage: Yes
Carport: No
Parking Type: Attached, TwoCarGarage, Garage, GolfCartGarage, GarageDoorOpener
Open Parking: No
Attached Garage: Yes
Garage Spaces: 2
Green / Env Info
Interior Features
Floor Cover: LuxuryVinylPlank, Tile
Fireplace: Yes
Laundry Features: WasherHookup
Furnished: Unfurnished
Interior Features: Fireplace, SplitBedrooms, BreakfastBar, BedroomonMainLevel, EntranceFoyer, KitchenIsland, StainlessSteelAppliances, SolidSurfaceCounters, Workshop
Appliances: DoubleOven, Dishwasher, Disposal, Microwave, Range, Refrigerator, RangeHood
Lot Info
Lease Considered: ,No,
Lease Assignable: ,No,
Acres: 0.37
Land Lease: No
Lot Description: CornerLot, CityLot, Rectangular
Misc
Pool Private: Yes
Pets Allowed: OwnerOnly, Yes
Offer Compensation
Other School Info
Property Info
County: Horry
View: No
Senior Community: No
Stipulation of Sale: None
Habitable Residence: ,No,
View: Lake
Property Sub Type Additional: Detached
Property Attached: No
Security Features: GatedCommunity, SmokeDetectors, SecurityService
Disclosures: CovenantsRestrictionsDisclosure,SellerDisclosure
Rent Control: No
Room Info
Basement: ,No,
Sold Info
Sold Date: 2024-03-12T00:00:00
Sqft Info
Building Sqft: 3738
Living Area Source: Builder
Sqft: 2455
Tax Info
Unit Info
Utilities / Hvac
Heating: Central, Gas
Cooling: CentralAir
Electric On Property: No
Cooling: Yes
Sewer: SepticTank
Utilities Available: CableAvailable, ElectricityAvailable, NaturalGasAvailable, PhoneAvailable, SepticAvailable, UndergroundUtilities, WaterAvailable
Heating: Yes
Water Source: Public
Waterfront / Water
Waterfront: No
Schools
Elem: Myrtle Beach Elementary School
Middle: Myrtle Beach Middle School
High: Myrtle Beach High School
Directions
From Highway 17 business drive north to 76th Avenue North. Turn left onto 76th Avenue North until Seville Drive. Turn left into Seville Drive and proceed to the main gate entrance. Once through gate proceed on Seville Drive and home is on the corner of Seville and Catena, at 7260 Catena Drive.Courtesy of Beach & Forest Realty
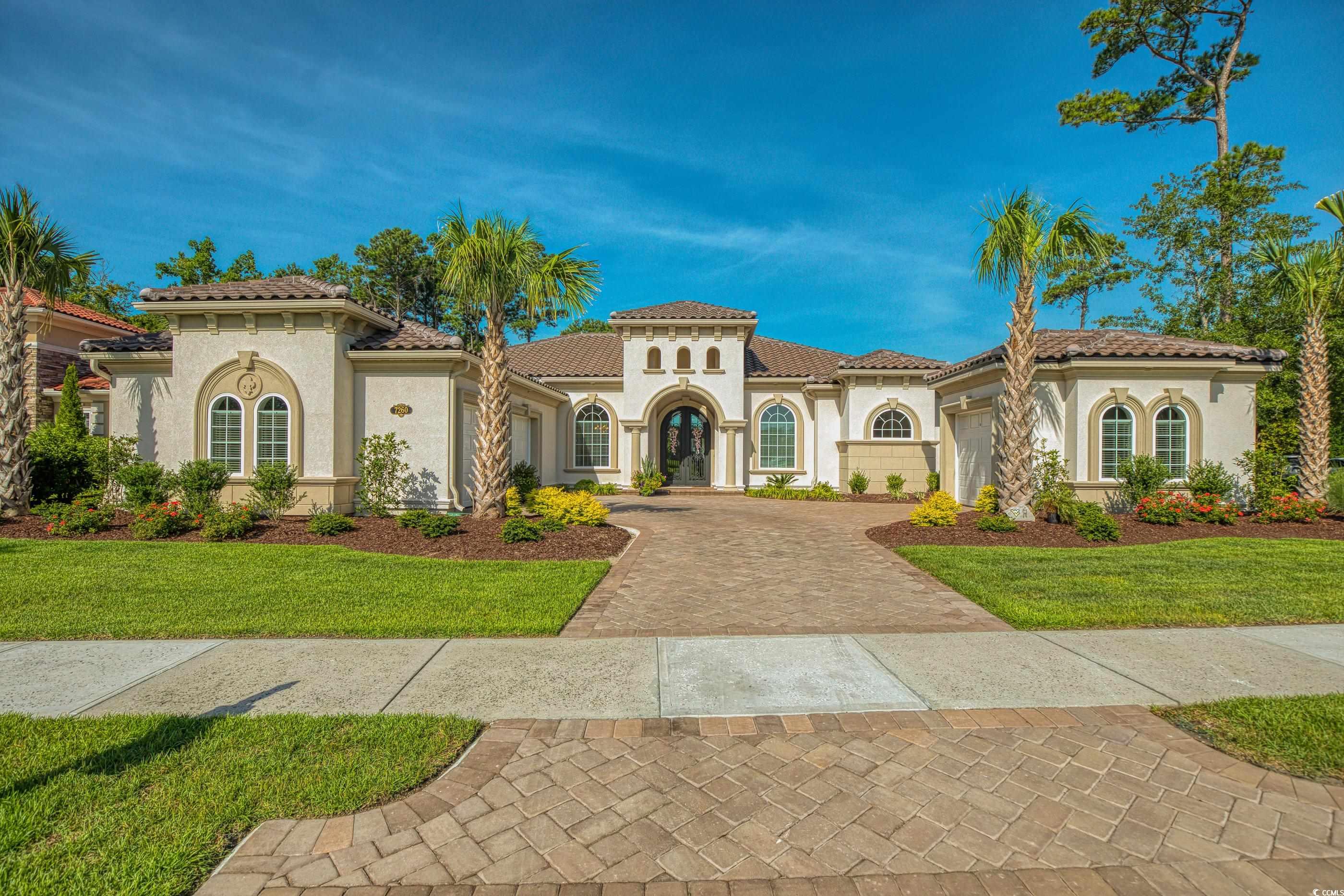
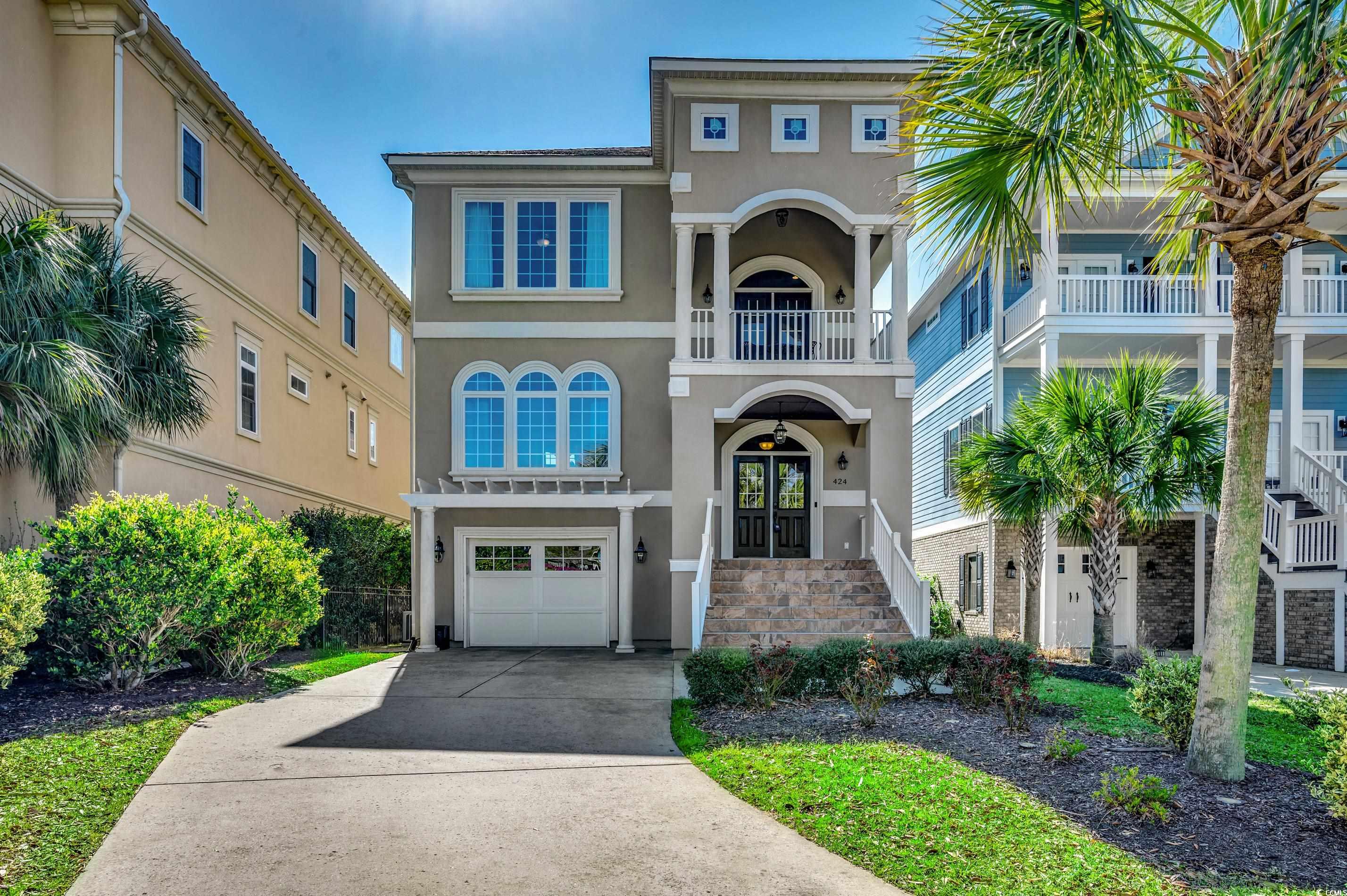
 MLS# 2406332
MLS# 2406332 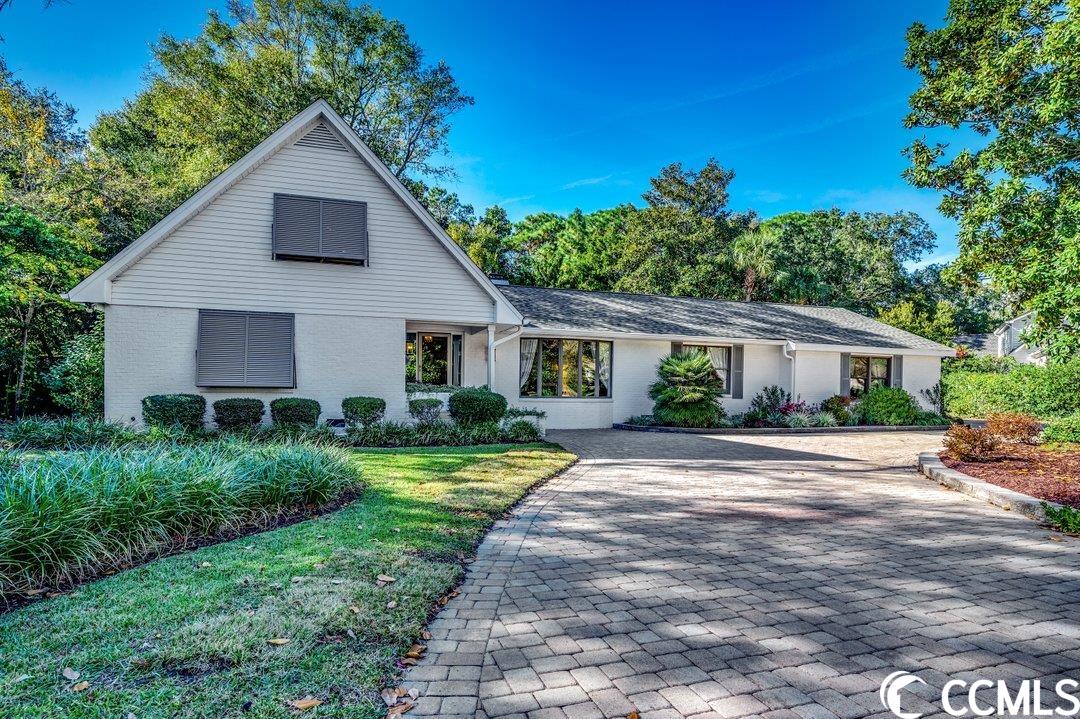
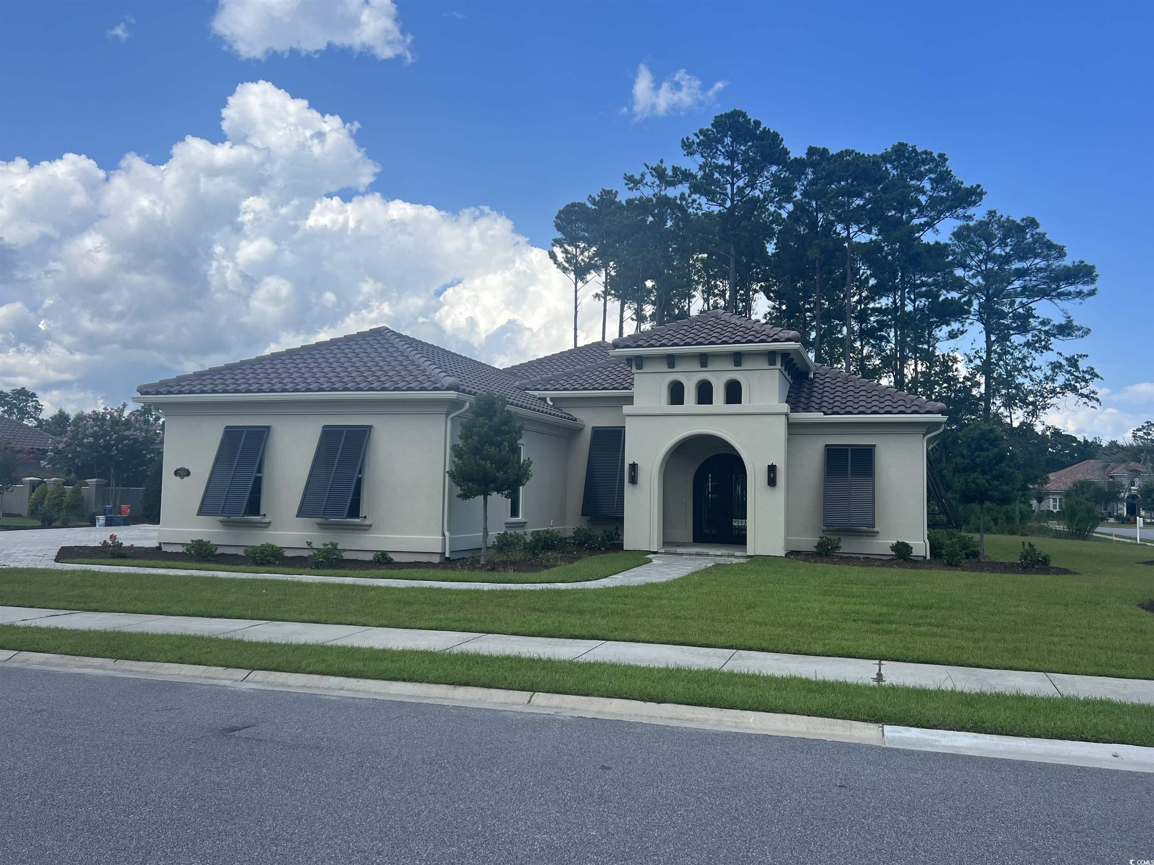
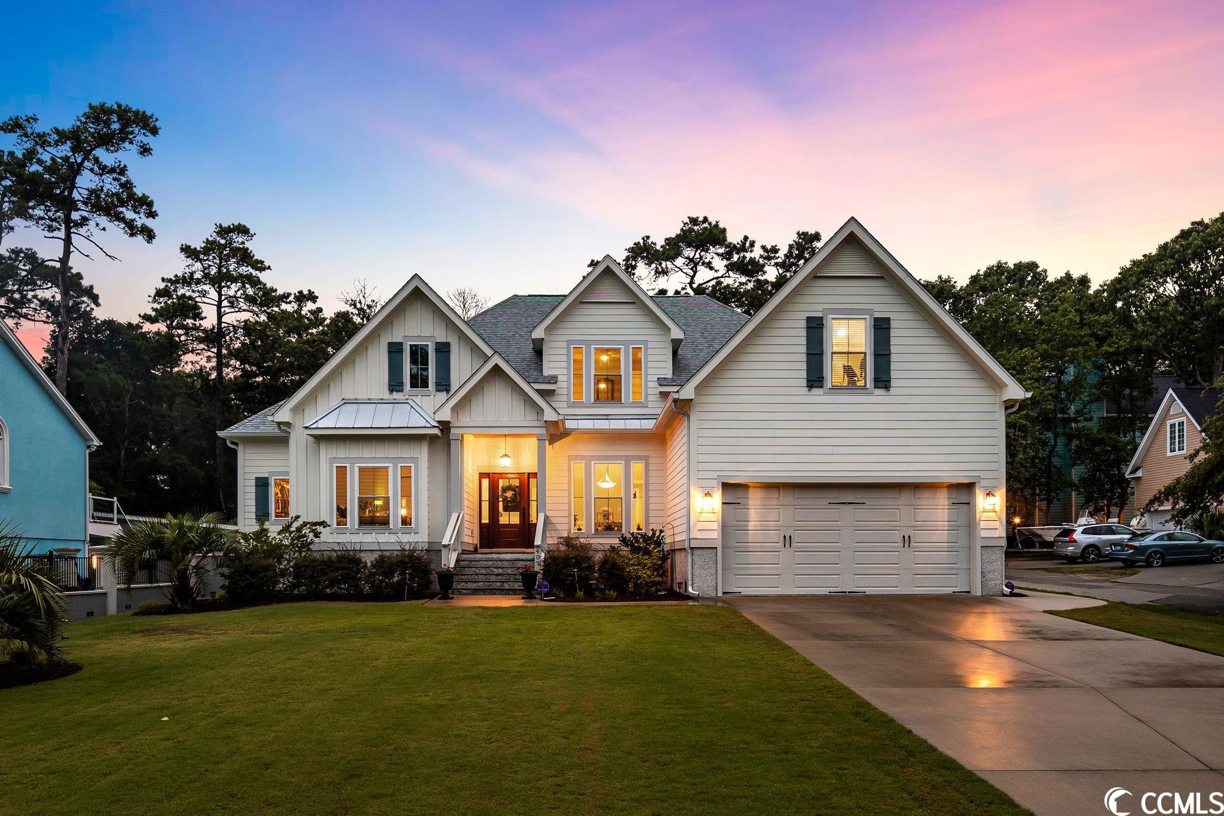
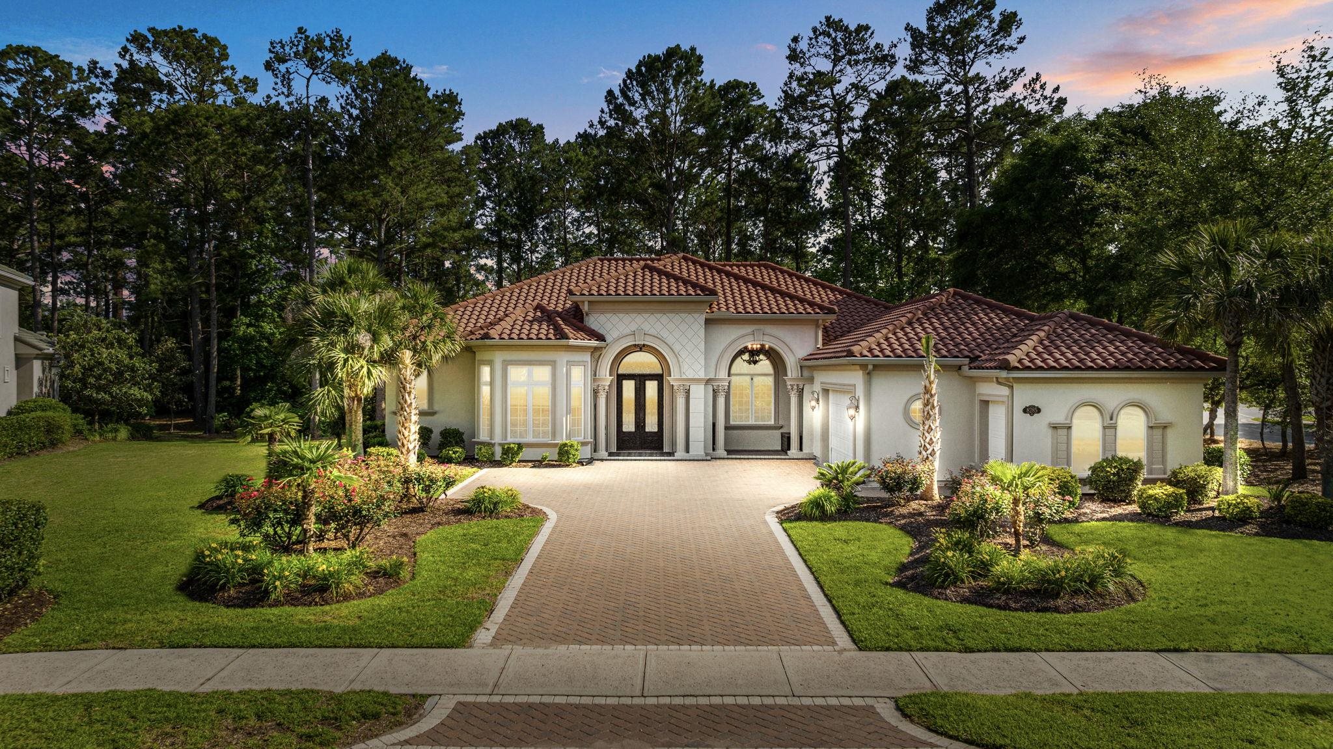
 Provided courtesy of © Copyright 2024 Coastal Carolinas Multiple Listing Service, Inc.®. Information Deemed Reliable but Not Guaranteed. © Copyright 2024 Coastal Carolinas Multiple Listing Service, Inc.® MLS. All rights reserved. Information is provided exclusively for consumers’ personal, non-commercial use,
that it may not be used for any purpose other than to identify prospective properties consumers may be interested in purchasing.
Images related to data from the MLS is the sole property of the MLS and not the responsibility of the owner of this website.
Provided courtesy of © Copyright 2024 Coastal Carolinas Multiple Listing Service, Inc.®. Information Deemed Reliable but Not Guaranteed. © Copyright 2024 Coastal Carolinas Multiple Listing Service, Inc.® MLS. All rights reserved. Information is provided exclusively for consumers’ personal, non-commercial use,
that it may not be used for any purpose other than to identify prospective properties consumers may be interested in purchasing.
Images related to data from the MLS is the sole property of the MLS and not the responsibility of the owner of this website.