Viewing Listing MLS# 2400657
Conway, SC 29526
- 4Beds
- 3Full Baths
- N/AHalf Baths
- 1,735SqFt
- 2023Year Built
- 0.18Acres
- MLS# 2400657
- Residential
- Detached
- Sold
- Approx Time on Market3 months, 9 days
- AreaConway To Myrtle Beach Area--Between 90 & Waterway Redhill/grande Dunes
- CountyHorry
- Subdivision Red Hill Commons
Overview
Welcome to your move-in ready dream home that has already been upgraded in the heart of a thriving new community. This beautiful single-family residence, a new resale gem, stands out on its corner lot, offering a unique charm and privacy. As you approach, you'll immediately notice the eye-catching stone accents that adorn the front, setting the tone for the elegance that awaits within. This Princess plan home boasts a spacious and functional layout, with a thoughtful addition of a 4th bedroom ensuite upstairs. The large walk-in closet in the master bedroom ensures ample storage space for your wardrobe and personal items. The primary bathroom is a luxurious retreat, featuring both a tub and a walk-in tile shower. Step inside to discover the warmth of laminate flooring in the living room, foyer, and hall, creating a seamless flow throughout the main living areas. The kitchen is a chef's delight, equipped with shaker style cabinets adorned with crown molding and a stunning granite countertop. This kitchen is not just a place to cook; it's a stylish and functional space that invites culinary creativity. The exterior of the home is equally impressive, with a fenced corner lot ensuring privacy and security. Enjoy outdoor living on the covered rear patio, perfect for entertaining friends or savoring a quiet morning coffee. The large detached shed offers additional storage or could be transformed into a workshop, catering to various needs. This home also comes equipped with modern conveniences such as the TAEXX pest control tubing, tankless water heater and a lawn irrigation system, making maintenance a breeze. Don't miss the opportunity to make this exquisite residence your own. Your dream home awaits!
Sale Info
Listing Date: 01-08-2024
Sold Date: 04-18-2024
Aprox Days on Market:
3 month(s), 9 day(s)
Listing Sold:
6 month(s), 13 day(s) ago
Asking Price: $329,900
Selling Price: $305,000
Price Difference:
Reduced By $5,000
Agriculture / Farm
Grazing Permits Blm: ,No,
Horse: No
Grazing Permits Forest Service: ,No,
Grazing Permits Private: ,No,
Irrigation Water Rights: ,No,
Farm Credit Service Incl: ,No,
Crops Included: ,No,
Association Fees / Info
Hoa Frequency: Monthly
Hoa Fees: 75
Hoa: 1
Hoa Includes: AssociationManagement, CommonAreas, LegalAccounting
Community Features: LongTermRentalAllowed
Assoc Amenities: OwnerAllowedMotorcycle, PetRestrictions
Bathroom Info
Total Baths: 3.00
Fullbaths: 3
Bedroom Info
Beds: 4
Building Info
New Construction: No
Levels: OneandOneHalf
Year Built: 2023
Mobile Home Remains: ,No,
Zoning: Res
Style: Traditional
Construction Materials: Masonry, VinylSiding
Buyer Compensation
Exterior Features
Spa: No
Patio and Porch Features: RearPorch, FrontPorch
Foundation: Slab
Exterior Features: Fence, SprinklerIrrigation, Porch, Storage
Financial
Lease Renewal Option: ,No,
Garage / Parking
Parking Capacity: 4
Garage: Yes
Carport: No
Parking Type: Attached, Garage, TwoCarGarage, GarageDoorOpener
Open Parking: No
Attached Garage: Yes
Garage Spaces: 2
Green / Env Info
Green Energy Efficient: Doors, Windows
Interior Features
Floor Cover: Carpet, Tile, Vinyl
Door Features: InsulatedDoors
Fireplace: No
Laundry Features: WasherHookup
Furnished: Unfurnished
Interior Features: SplitBedrooms, BreakfastBar, BedroomonMainLevel, StainlessSteelAppliances, SolidSurfaceCounters
Appliances: Dishwasher, Disposal, Microwave, Range, Refrigerator, Dryer, Washer
Lot Info
Lease Considered: ,No,
Lease Assignable: ,No,
Acres: 0.18
Lot Size: 80x115x65x98
Land Lease: No
Lot Description: CornerLot, IrregularLot, OutsideCityLimits
Misc
Pool Private: No
Pets Allowed: OwnerOnly, Yes
Offer Compensation
Other School Info
Property Info
County: Horry
View: No
Senior Community: No
Stipulation of Sale: None
Property Sub Type Additional: Detached
Property Attached: No
Security Features: SecuritySystem, SmokeDetectors
Disclosures: CovenantsRestrictionsDisclosure,SellerDisclosure
Rent Control: No
Construction: Resale
Room Info
Basement: ,No,
Sold Info
Sold Date: 2024-04-18T00:00:00
Sqft Info
Building Sqft: 2291
Living Area Source: PublicRecords
Sqft: 1735
Tax Info
Unit Info
Utilities / Hvac
Heating: Central, Electric
Cooling: CentralAir
Electric On Property: No
Cooling: Yes
Utilities Available: CableAvailable, ElectricityAvailable, PhoneAvailable, SewerAvailable, UndergroundUtilities, WaterAvailable
Heating: Yes
Water Source: Public
Waterfront / Water
Waterfront: No
Courtesy of Innovate Real Estate
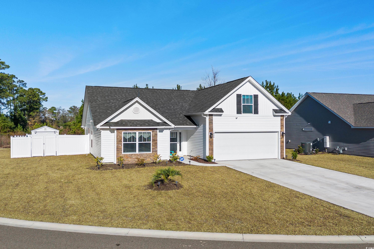

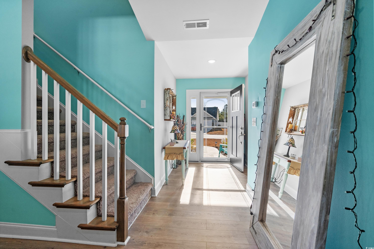
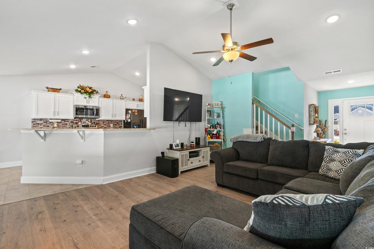
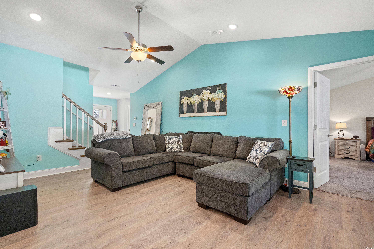
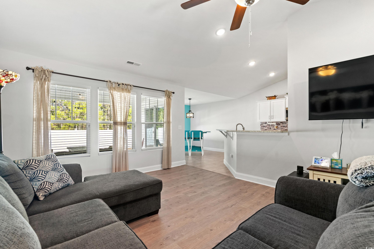
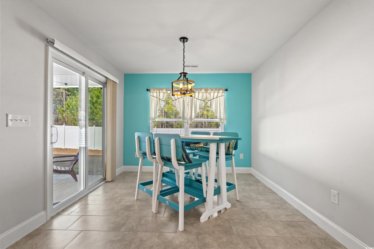
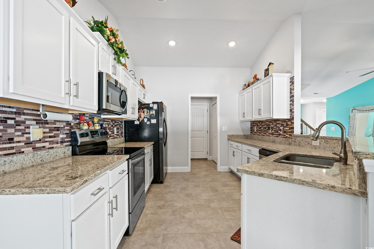
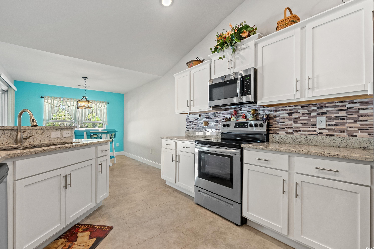
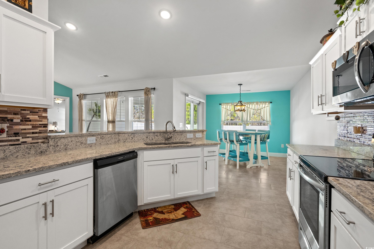
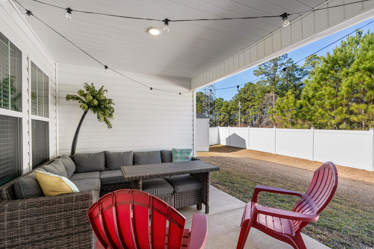
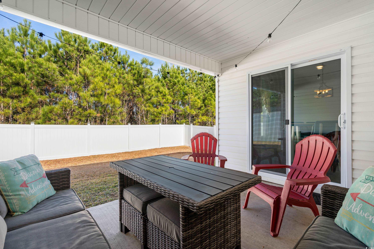
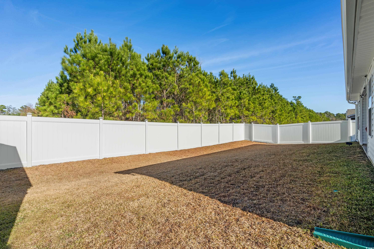
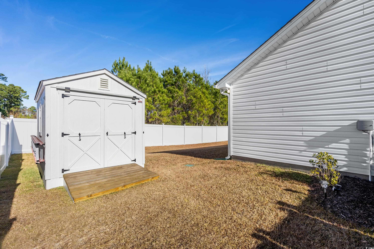
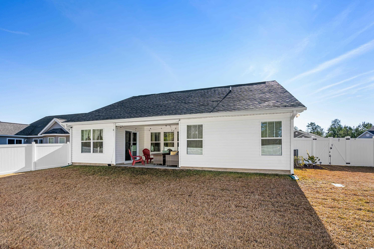
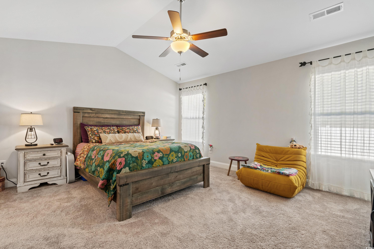
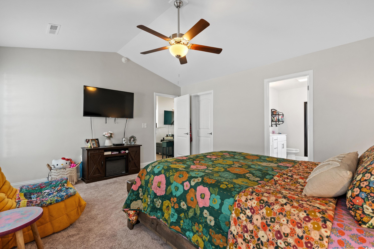
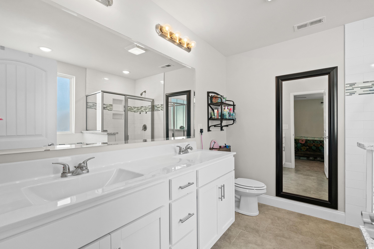
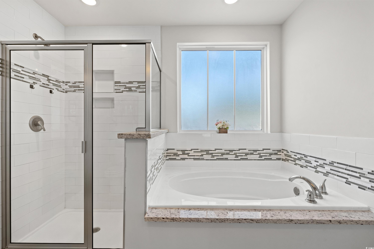
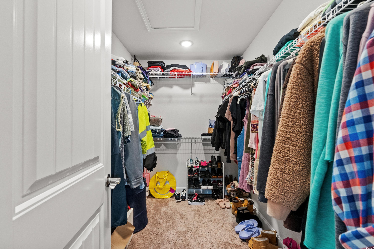

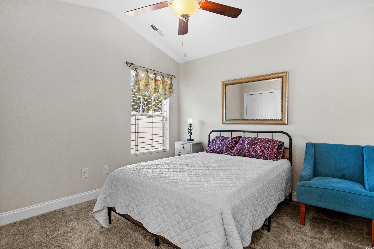
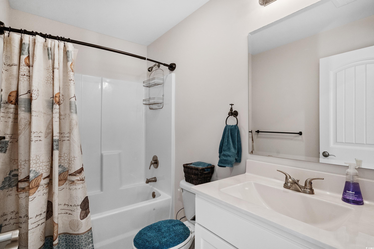
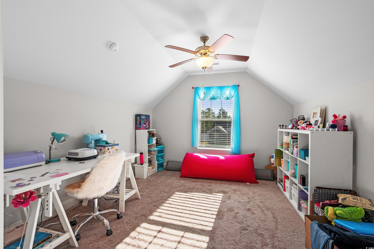
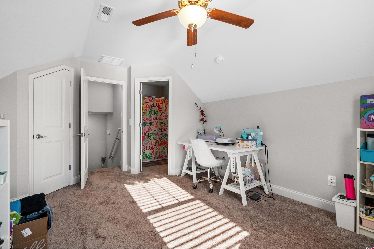
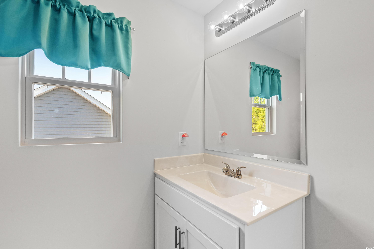
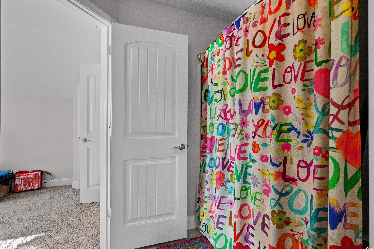
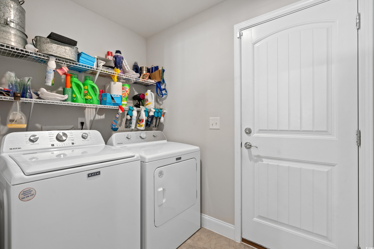

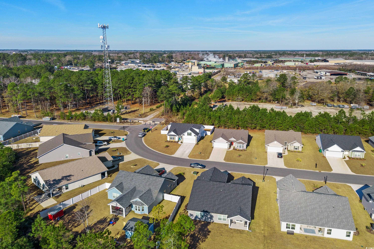
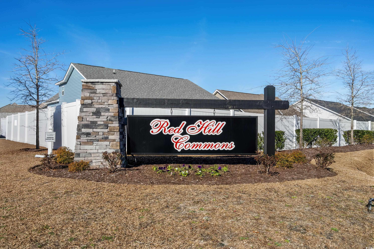
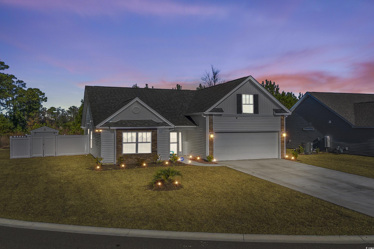

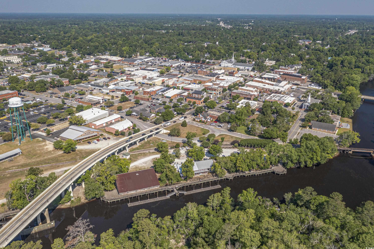
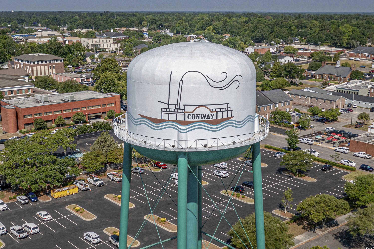
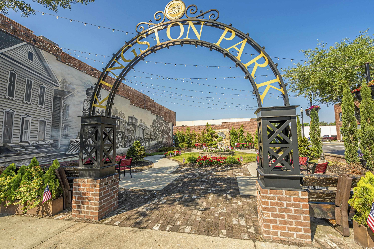
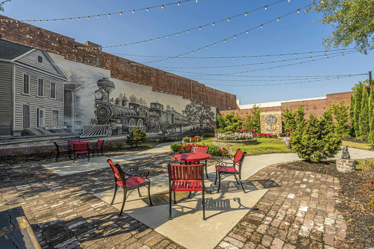
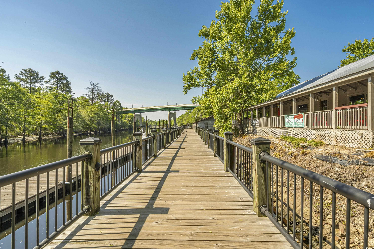
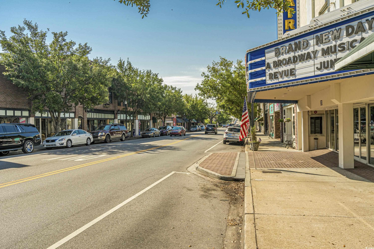
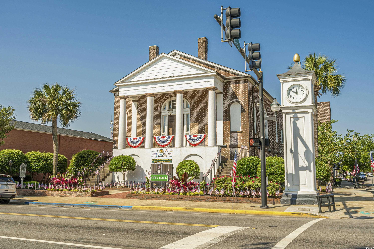
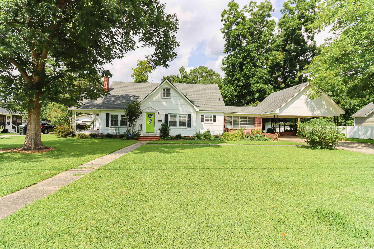
 MLS# 2418002
MLS# 2418002 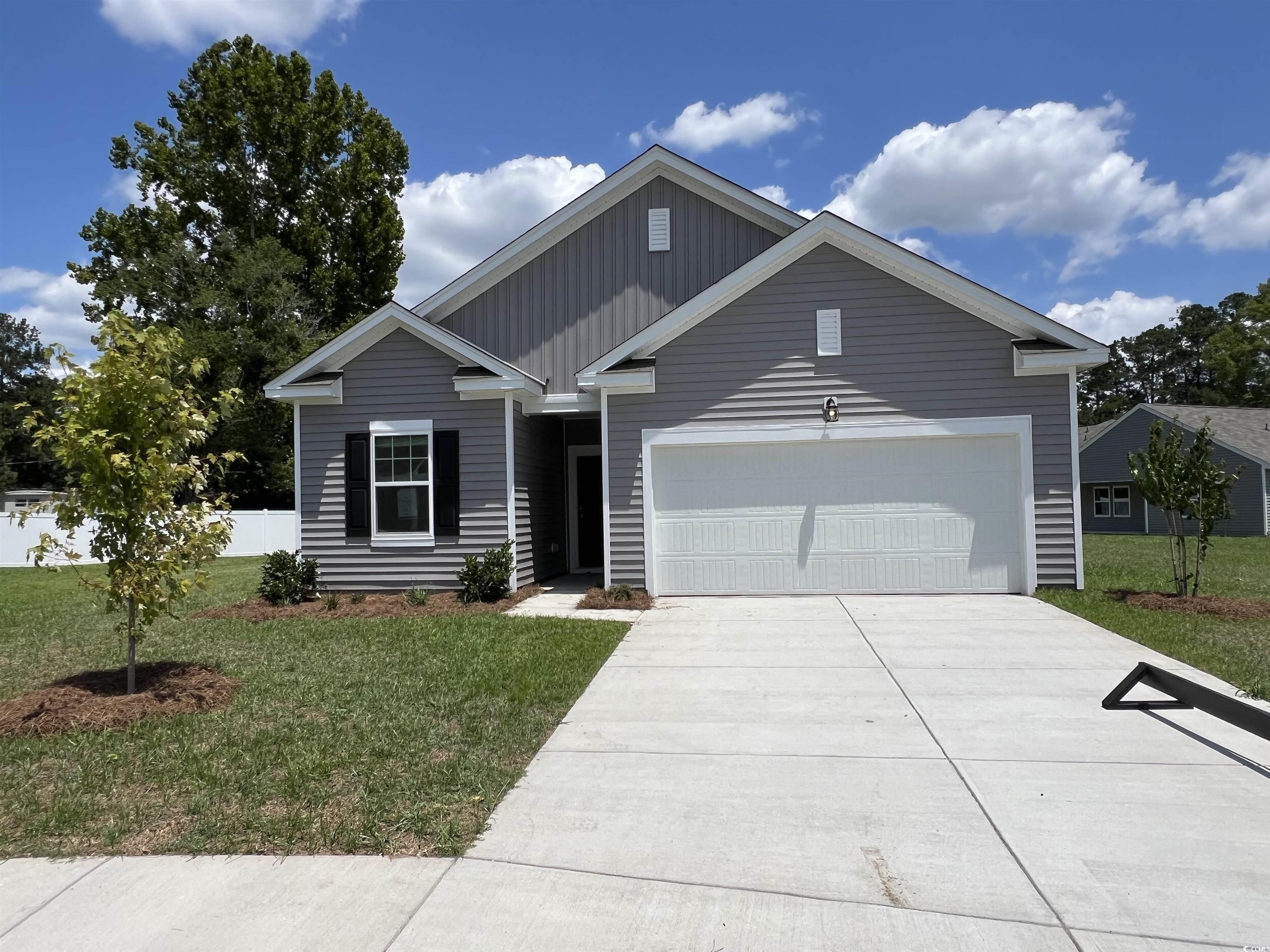
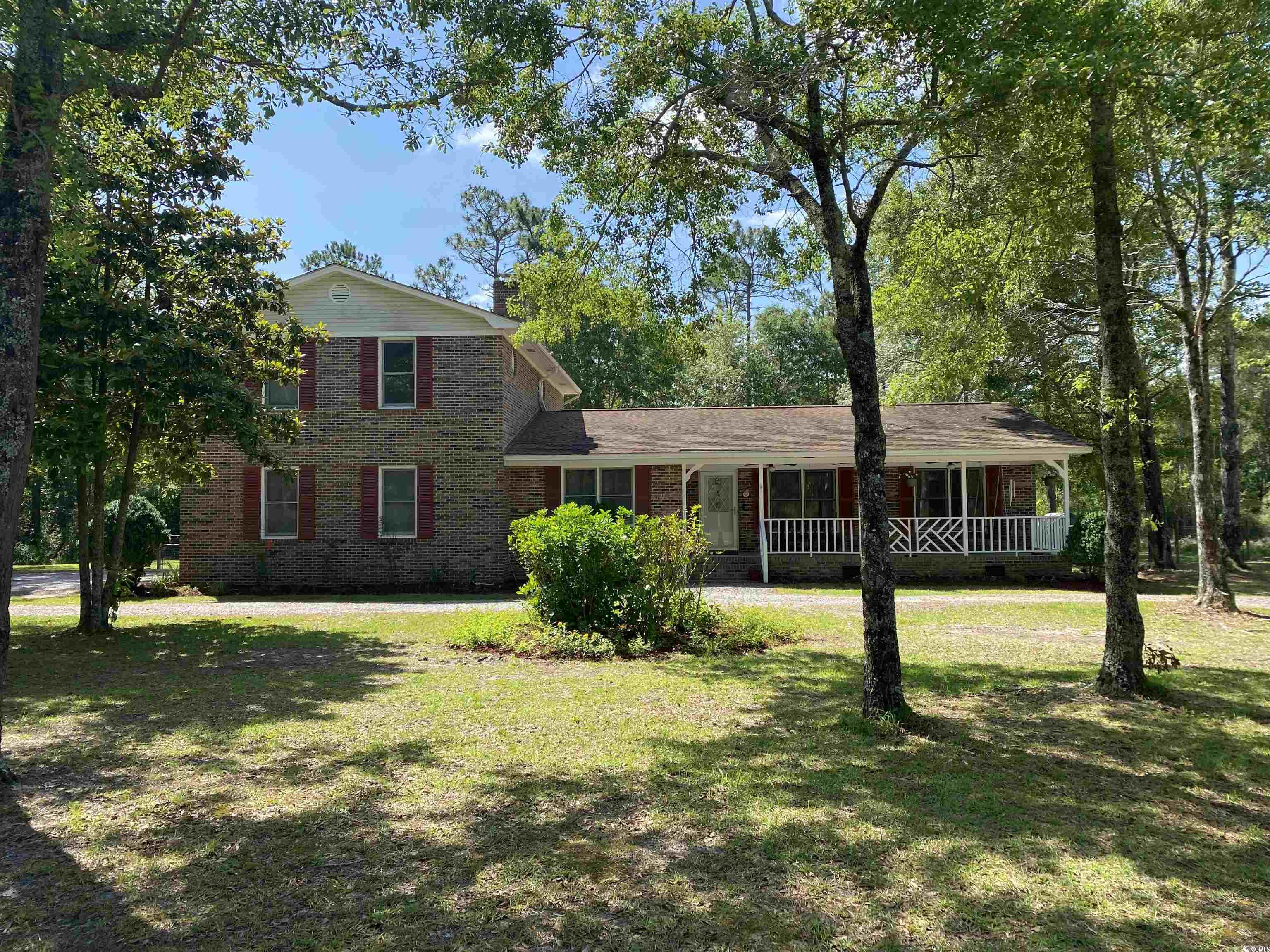

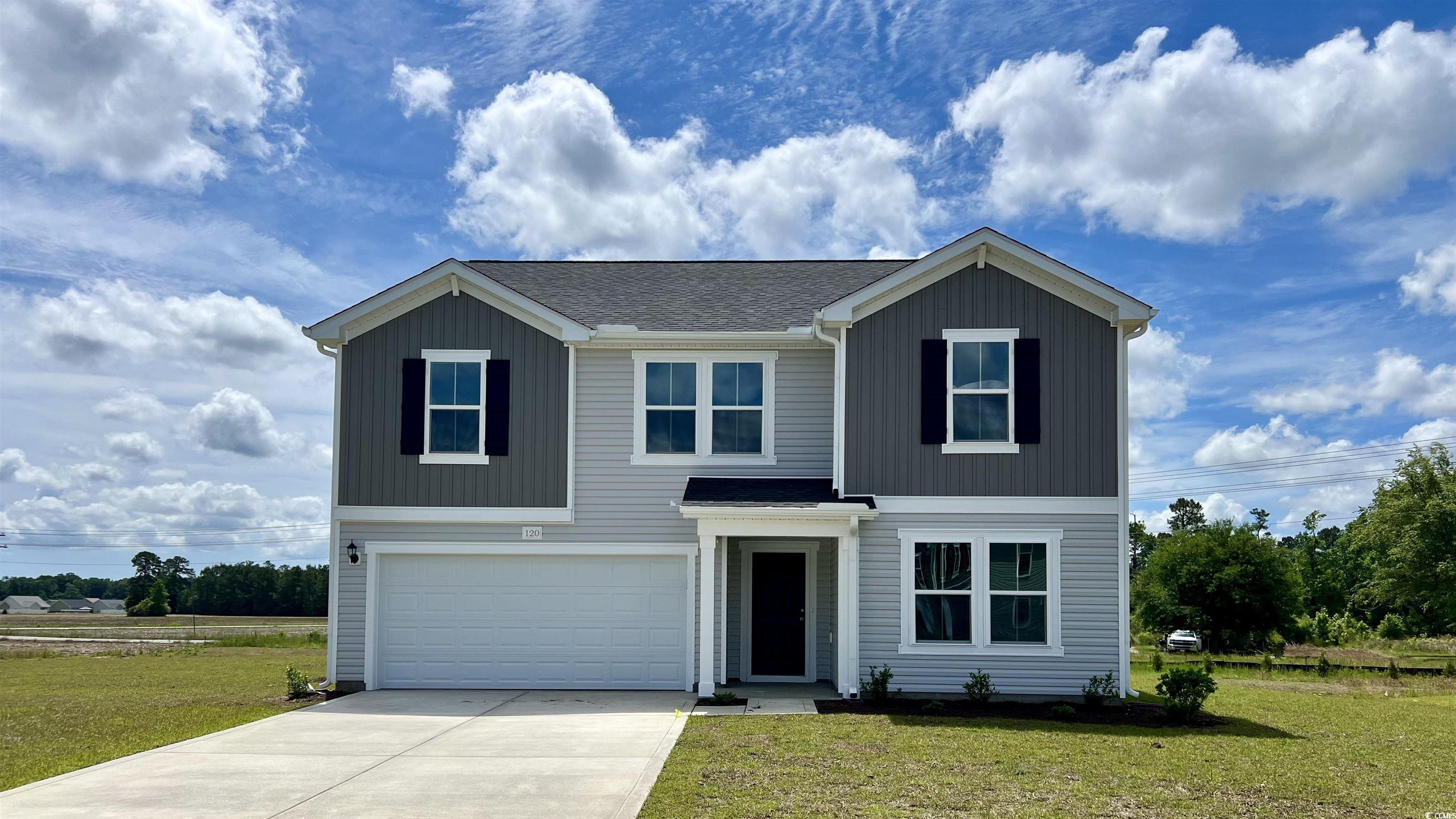
 Provided courtesy of © Copyright 2024 Coastal Carolinas Multiple Listing Service, Inc.®. Information Deemed Reliable but Not Guaranteed. © Copyright 2024 Coastal Carolinas Multiple Listing Service, Inc.® MLS. All rights reserved. Information is provided exclusively for consumers’ personal, non-commercial use,
that it may not be used for any purpose other than to identify prospective properties consumers may be interested in purchasing.
Images related to data from the MLS is the sole property of the MLS and not the responsibility of the owner of this website.
Provided courtesy of © Copyright 2024 Coastal Carolinas Multiple Listing Service, Inc.®. Information Deemed Reliable but Not Guaranteed. © Copyright 2024 Coastal Carolinas Multiple Listing Service, Inc.® MLS. All rights reserved. Information is provided exclusively for consumers’ personal, non-commercial use,
that it may not be used for any purpose other than to identify prospective properties consumers may be interested in purchasing.
Images related to data from the MLS is the sole property of the MLS and not the responsibility of the owner of this website.