Viewing Listing MLS# 2322163
Myrtle Beach, SC 29579
- 3Beds
- 2Full Baths
- 1Half Baths
- 2,706SqFt
- 2023Year Built
- 0.30Acres
- MLS# 2322163
- Residential
- Detached
- Active
- Approx Time on Market5 months, 28 days
- AreaMyrtle Beach Area--Carolina Forest
- CountyHorry
- SubdivisionCarolina Waterway Plan
Overview
Welcome to 1531 Biltmore Drive in Carolina Waterway Plantation, Lot 289, Myrtle Beach, SC 29579. This stunning home seamlessly blends elegance with modern living, offering an unparalleled lifestyle experience. Spacious Luxury: Spanning 2706 heated square feet and 3696 square feet in total, this home offers 3 bedrooms and 2 1/2 baths, designed to cater to your family's every need. Energy Efficiency: Dedicated to sustainability, this home is powered by propane, promising a greener footprint and lower utility bills. Timeless Appeal: All-brick construction, exquisite Board & Batten accents, and an impressive 8-foot double door entry create a grand welcome. Architectural Masterpiece: The great room boasts a stunning 9-panel coffered ceiling, elevating the ambiance of the entire home. Chef's Dream Kitchen: Featuring an 8-foot quartz island, double wall ovens, a 36-inch gas cooktop, and more, this kitchen is a culinary haven. Indoor-Outdoor Living: Enjoy seamless transitions with a large rear covered and screened porch overlooking serene waters, perfect for relaxation and entertainment. Luxurious Retreat: The primary bedroom offers a double box tray ceiling and an en-suite spa-like bathroom with a freestanding tub and tiled walk-in shower. Community Amenities: Located in Carolina Waterway Plantation, enjoy access to a clubhouse, pool, boat ramp, boat storage, pickleball, tennis courts, and playground, all nestled along the Intracoastal Waterway. Convenient Location: Close to the beach, shopping, dining, and golf, this home offers not just a house but a lifestyle. Experience the epitome of elegant living at 1531 Biltmore Drive. Don't miss the opportunity to make this gracious home your own and embark on a lifestyle of luxury and comfort. Welcome home!
Agriculture / Farm
Grazing Permits Blm: ,No,
Horse: No
Grazing Permits Forest Service: ,No,
Grazing Permits Private: ,No,
Irrigation Water Rights: ,No,
Farm Credit Service Incl: ,No,
Crops Included: ,No,
Association Fees / Info
Hoa Frequency: Monthly
Hoa Fees: 110
Hoa: 1
Hoa Includes: AssociationManagement, CommonAreas, LegalAccounting, RecreationFacilities
Community Features: BoatFacilities, Clubhouse, GolfCartsOK, Gated, RecreationArea, TennisCourts, LongTermRentalAllowed, Pool
Assoc Amenities: BoatRamp, Clubhouse, Gated, OwnerAllowedGolfCart, OwnerAllowedMotorcycle, PetRestrictions, TenantAllowedGolfCart, TennisCourts, TenantAllowedMotorcycle
Bathroom Info
Total Baths: 3.00
Halfbaths: 1
Fullbaths: 2
Bedroom Info
Beds: 3
Building Info
New Construction: Yes
Levels: Two
Year Built: 2023
Mobile Home Remains: ,No,
Zoning: RES
Development Status: NewConstruction
Construction Materials: Brick
Buyer Compensation
Exterior Features
Spa: No
Patio and Porch Features: RearPorch, FrontPorch
Pool Features: Community, OutdoorPool
Foundation: BrickMortar
Exterior Features: Porch
Financial
Lease Renewal Option: ,No,
Garage / Parking
Parking Capacity: 6
Garage: Yes
Carport: No
Parking Type: Attached, Garage, TwoCarGarage, GarageDoorOpener
Open Parking: No
Attached Garage: Yes
Garage Spaces: 2
Green / Env Info
Interior Features
Floor Cover: Laminate
Fireplace: Yes
Laundry Features: WasherHookup
Furnished: Unfurnished
Interior Features: Attic, Fireplace, PermanentAtticStairs, SplitBedrooms, BedroomonMainLevel, BreakfastArea, EntranceFoyer, KitchenIsland, StainlessSteelAppliances, SolidSurfaceCounters
Appliances: DoubleOven, Dishwasher, Disposal, Microwave, Range, Refrigerator, RangeHood
Lot Info
Lease Considered: ,No,
Lease Assignable: ,No,
Acres: 0.30
Lot Size: 57x186x86x177
Land Lease: No
Lot Description: IrregularLot, LakeFront, Pond
Misc
Pool Private: No
Pets Allowed: OwnerOnly, Yes
Offer Compensation
Other School Info
Property Info
County: Horry
View: No
Senior Community: No
Stipulation of Sale: None
Property Sub Type Additional: Detached
Property Attached: No
Security Features: GatedCommunity, SmokeDetectors
Disclosures: CovenantsRestrictionsDisclosure
Rent Control: No
Construction: NeverOccupied
Room Info
Basement: ,No,
Sold Info
Sqft Info
Building Sqft: 3696
Living Area Source: Builder
Sqft: 2706
Tax Info
Unit Info
Utilities / Hvac
Heating: Central, Electric
Cooling: CentralAir
Electric On Property: No
Cooling: Yes
Utilities Available: CableAvailable, ElectricityAvailable, PhoneAvailable, SewerAvailable, WaterAvailable
Heating: Yes
Water Source: Public
Waterfront / Water
Waterfront: Yes
Waterfront Features: Pond
Directions
Carolina Forest, River Oaks Dr to Biltmore (Carolina Waterway Plantation)Courtesy of Bhhs Myrtle Beach Real Estate - Cell: 443-615-9900
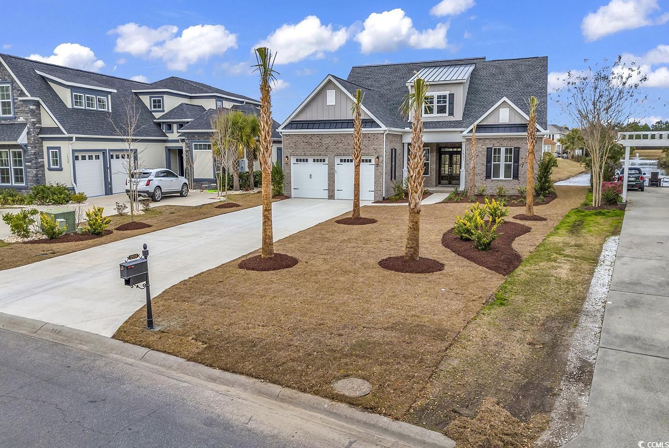


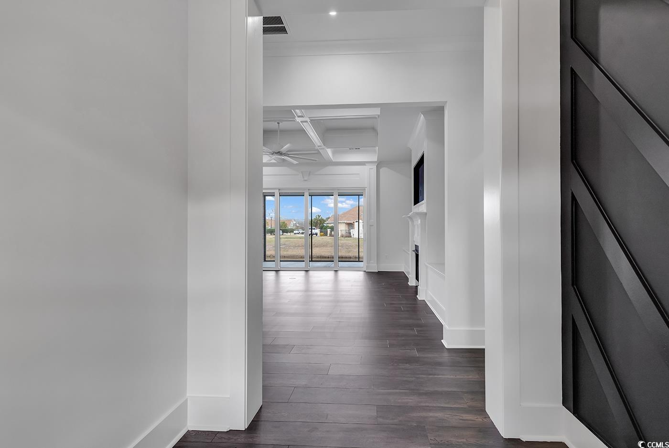
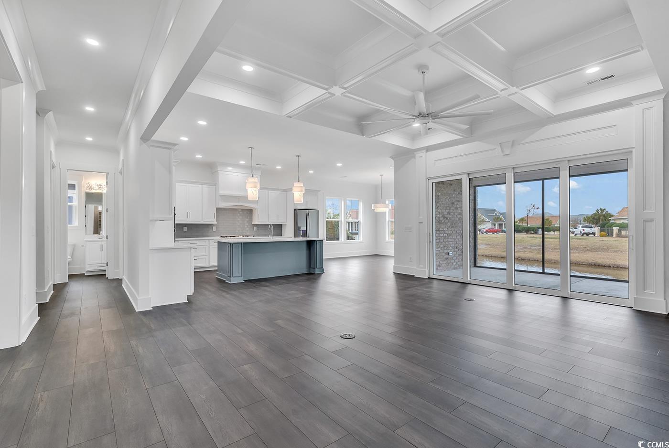










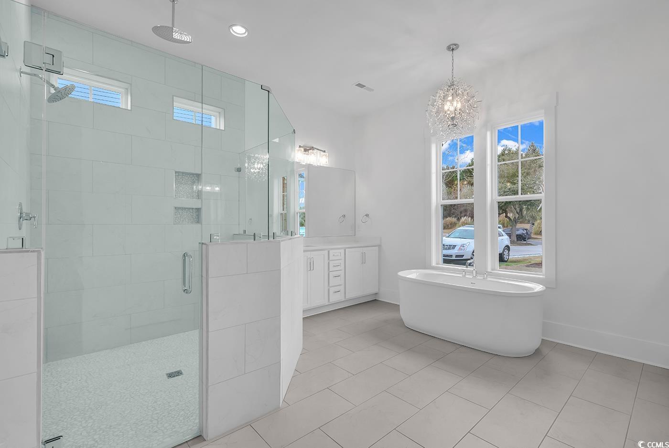





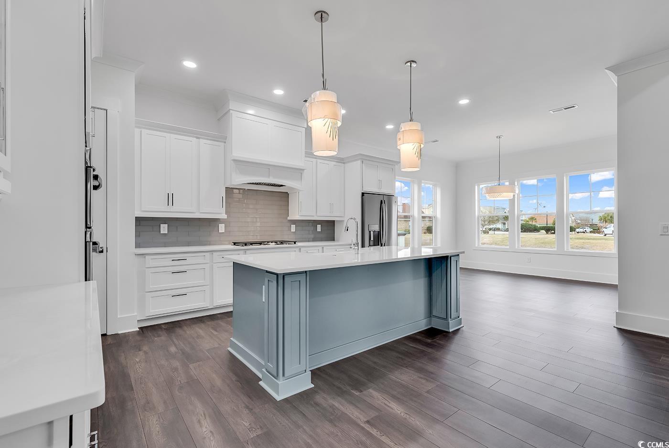

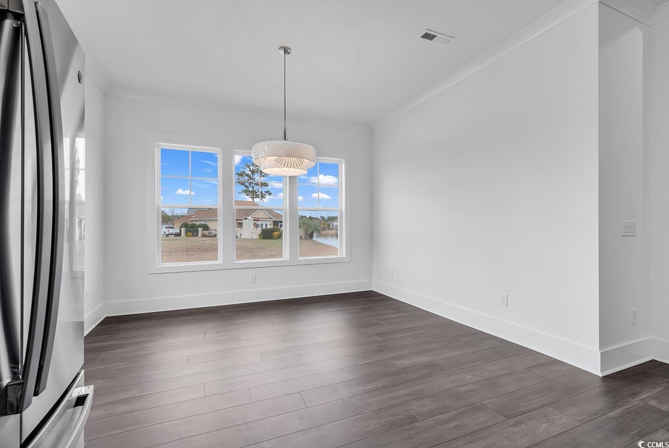
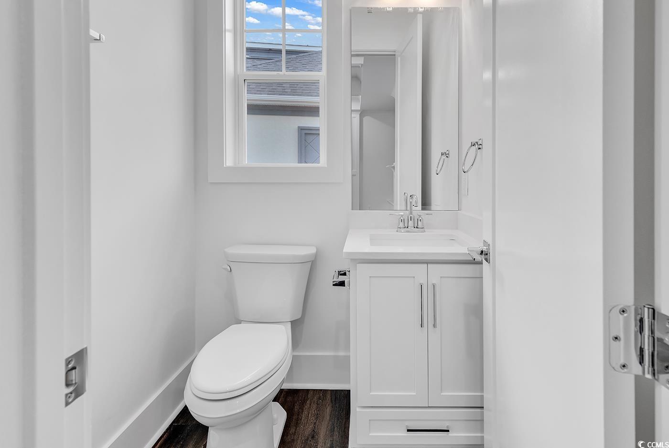




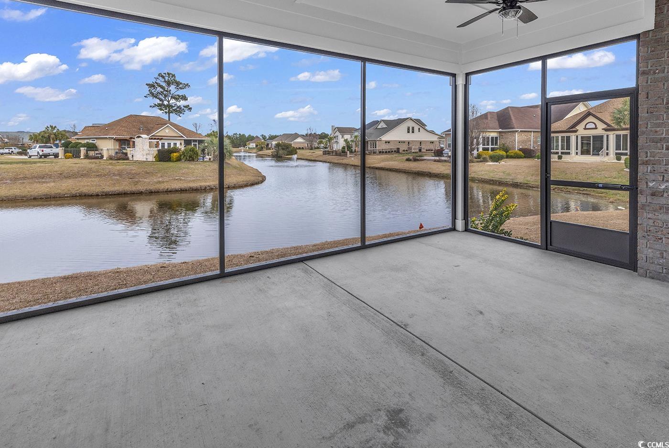
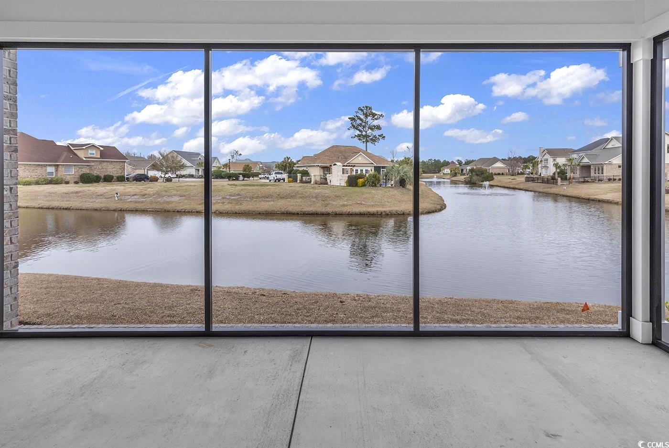
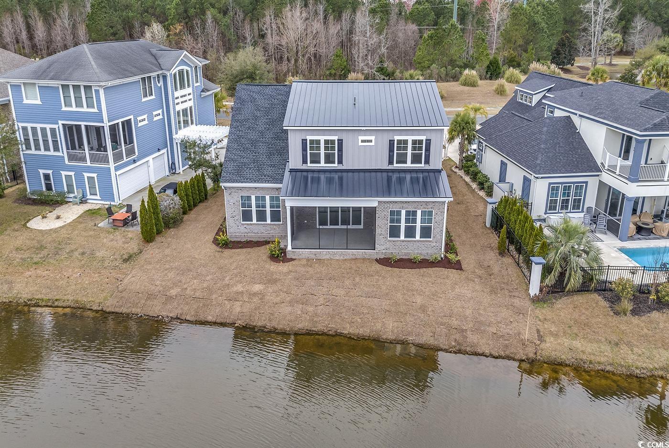
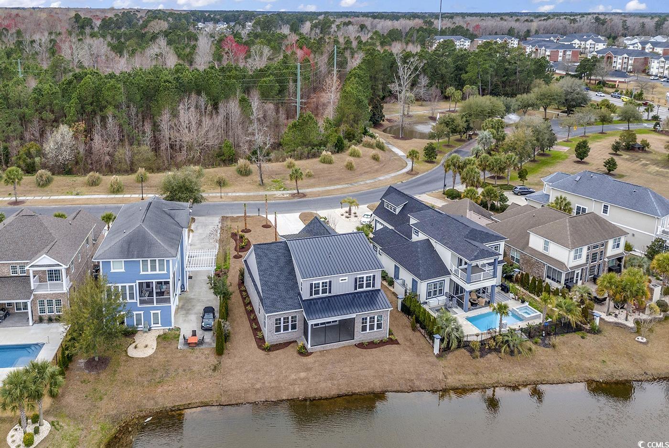




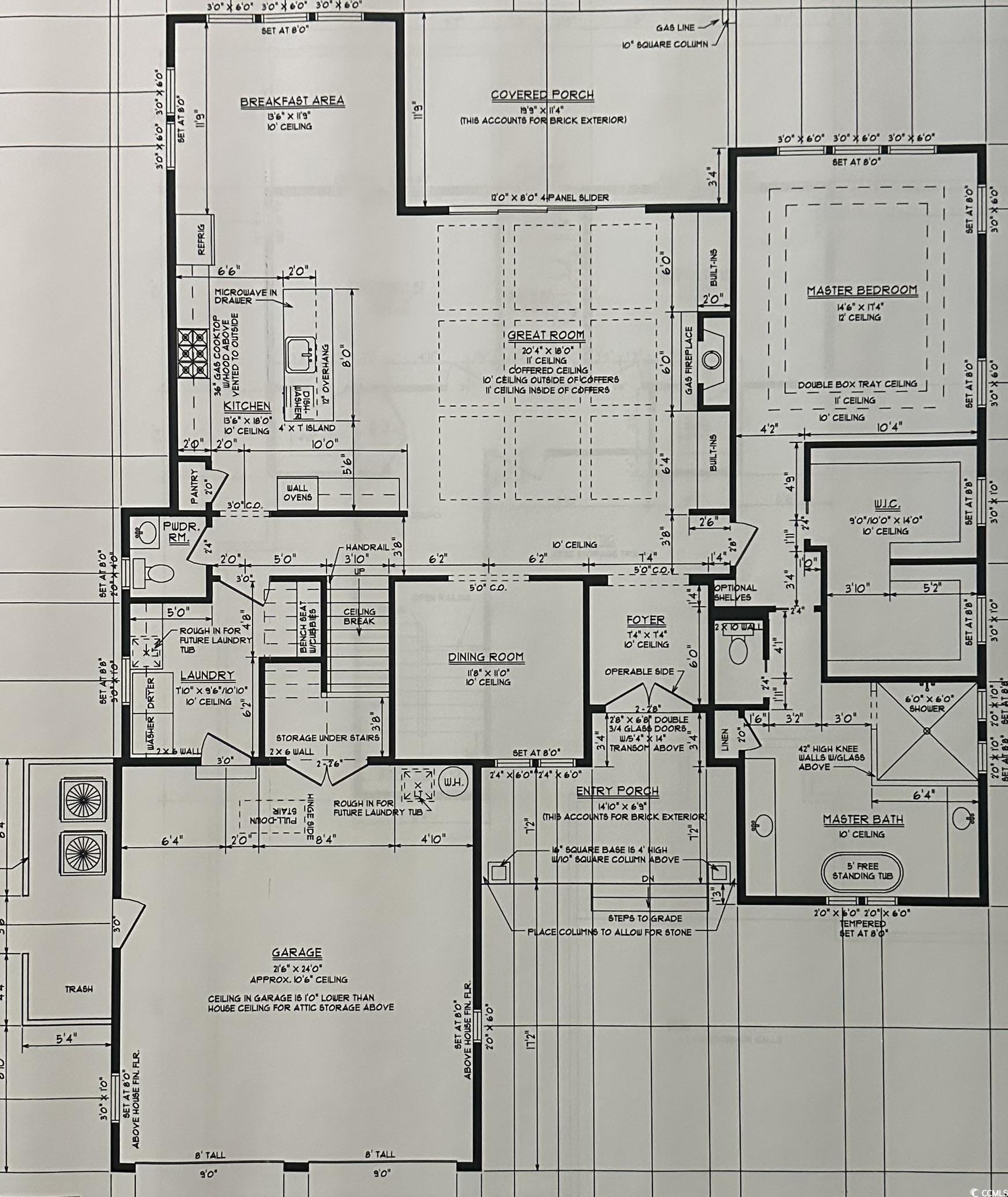

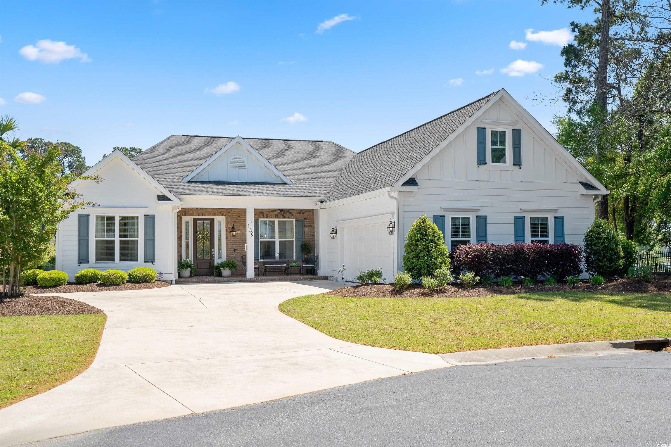
 MLS# 2409381
MLS# 2409381 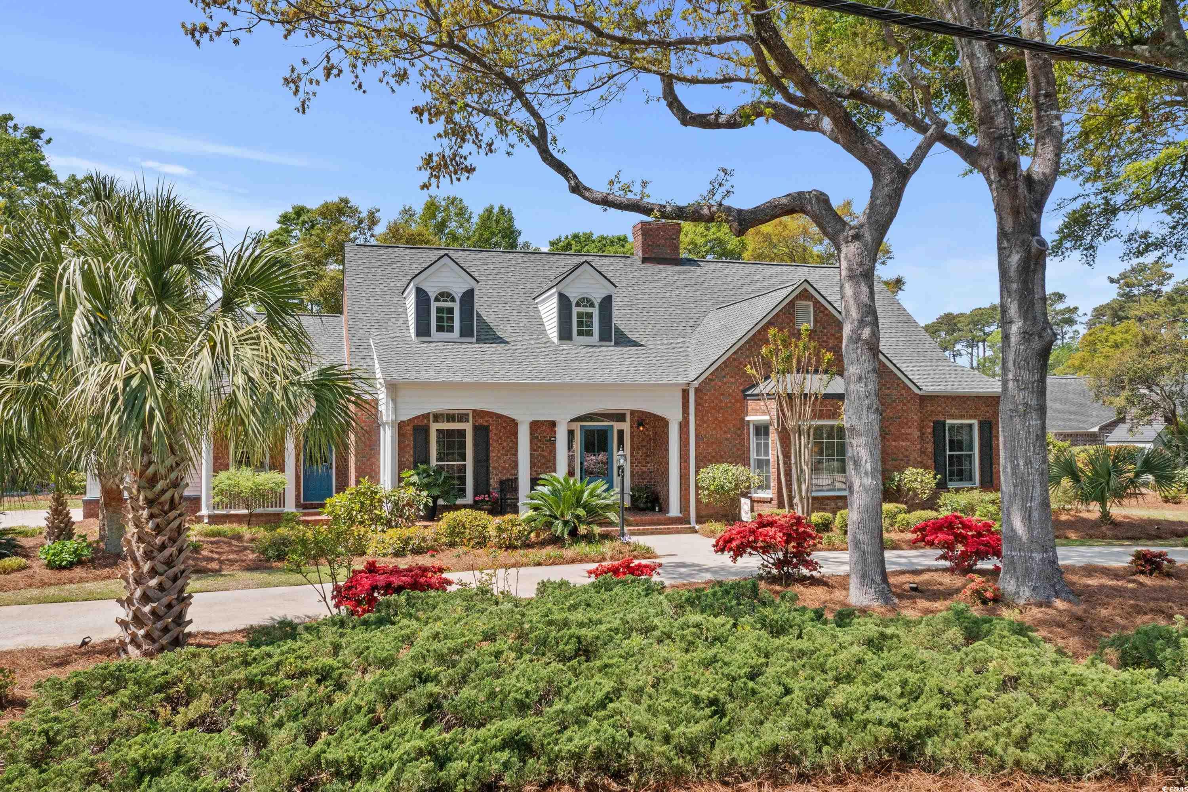
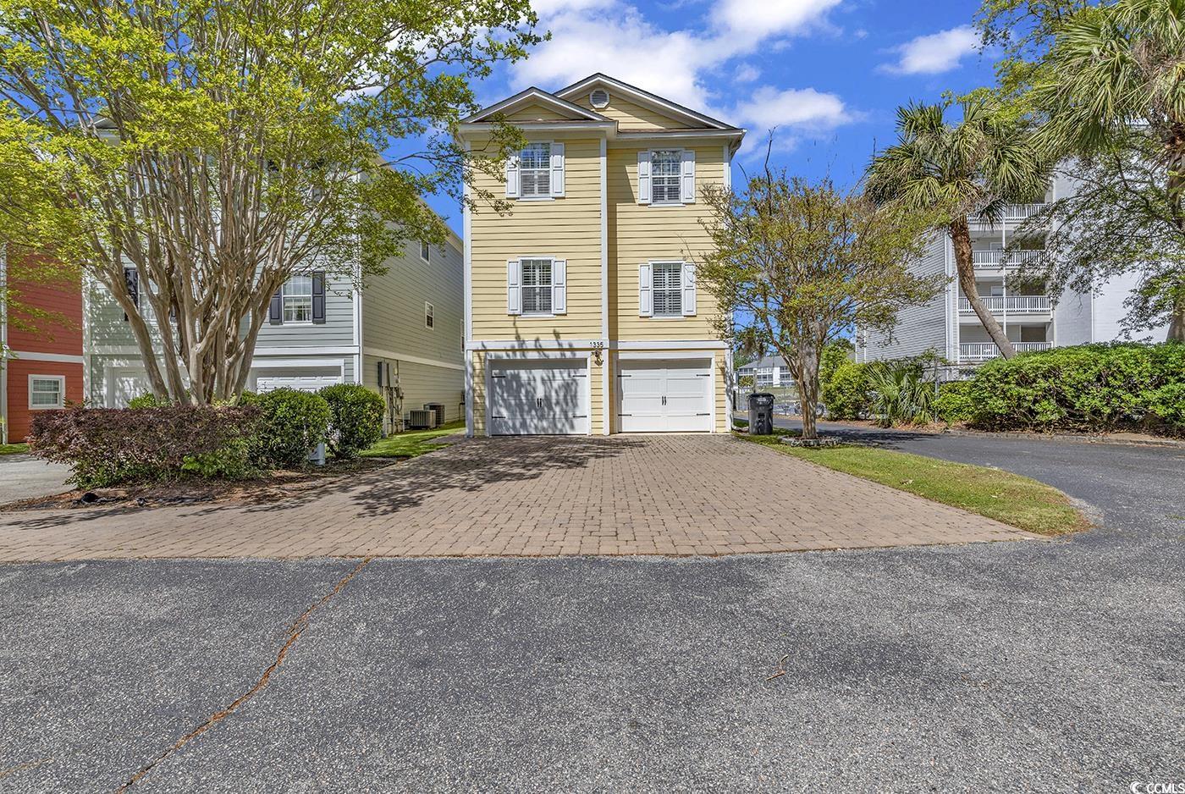
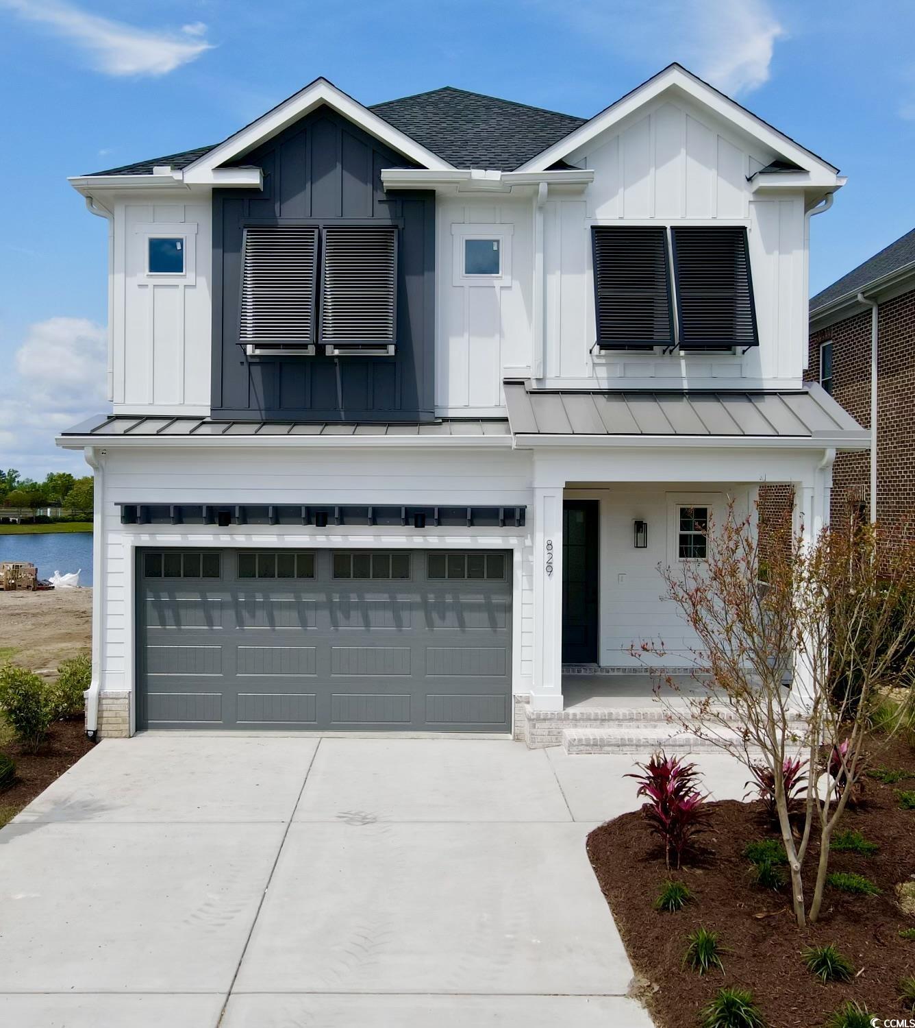
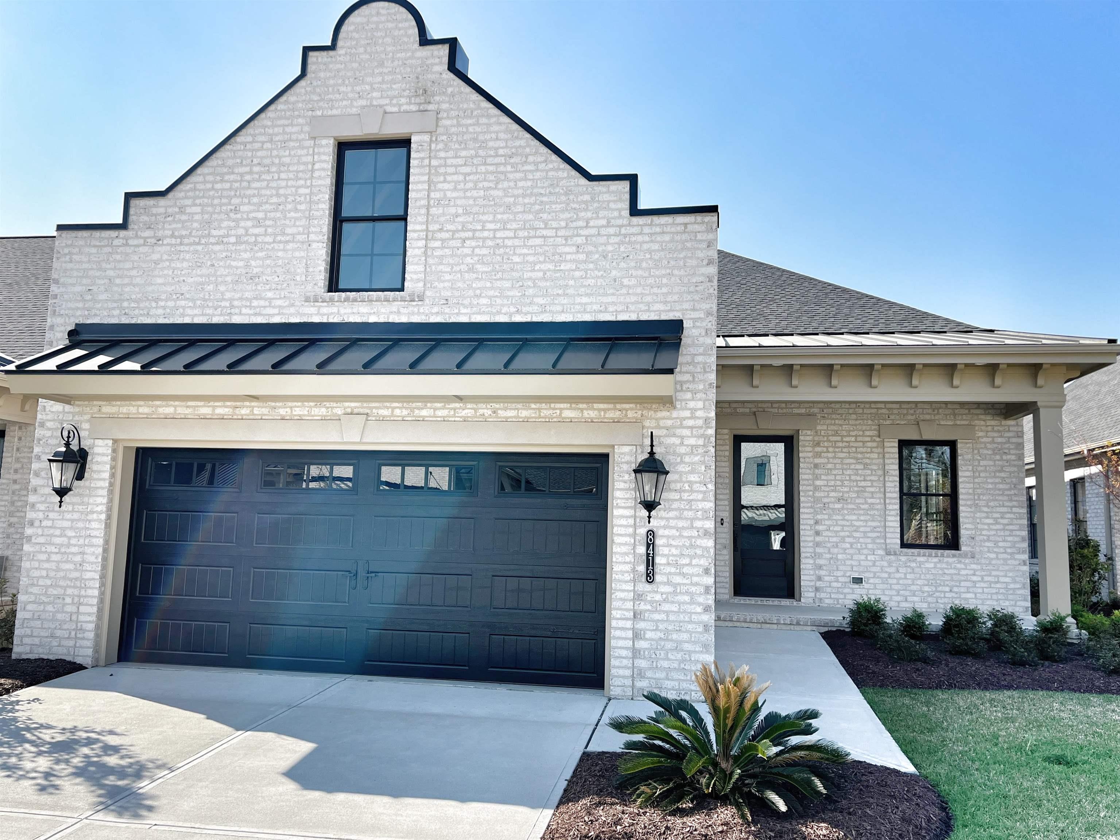
 Provided courtesy of © Copyright 2024 Coastal Carolinas Multiple Listing Service, Inc.®. Information Deemed Reliable but Not Guaranteed. © Copyright 2024 Coastal Carolinas Multiple Listing Service, Inc.® MLS. All rights reserved. Information is provided exclusively for consumers’ personal, non-commercial use,
that it may not be used for any purpose other than to identify prospective properties consumers may be interested in purchasing.
Images related to data from the MLS is the sole property of the MLS and not the responsibility of the owner of this website.
Provided courtesy of © Copyright 2024 Coastal Carolinas Multiple Listing Service, Inc.®. Information Deemed Reliable but Not Guaranteed. © Copyright 2024 Coastal Carolinas Multiple Listing Service, Inc.® MLS. All rights reserved. Information is provided exclusively for consumers’ personal, non-commercial use,
that it may not be used for any purpose other than to identify prospective properties consumers may be interested in purchasing.
Images related to data from the MLS is the sole property of the MLS and not the responsibility of the owner of this website.