Viewing Listing MLS# 2319791
Conway, SC 29526
- 4Beds
- 3Full Baths
- N/AHalf Baths
- 2,564SqFt
- 2006Year Built
- 0.20Acres
- MLS# 2319791
- Residential
- Detached
- Sold
- Approx Time on Market6 months, 18 days
- AreaConway Area--South of Conway Between 501 & Wacc. River
- CountyHorry
- SubdivisionRidge Lake
Overview
Welcome home to the gated, 55+ community of Ridge Lake! Low HOA fees. This meticulously maintained gem with a golf course view offers a spacious and open floorplan with the elegance of vaulted ceilings. The kitchen features a double oven, an abundance of cabinets and countertops, as well as a pantry and dinette area. A spacious den/sunroom offers a versatile space to use as you see fit. Step out onto a large screened porch, which boasts skylights and ceiling fan, where you can bask in the breathtaking views of hole 6 at Burning Ridge Golf Course! The main level also hosts a luxurious master suite, complete with a jetted tub, providing a serene retreat after a day on the greens. Two additional bedrooms share a bathroom, perfect for accommodating guests. There is a 4th bedroom and bathroom upstairs which is set to a separate heating and cooling zone. This home has been upgraded with several key features to enhance your peace of mind, including a newer roof and exterior lighting. All windows have impact glass, rated to withstand up to 110mph winds, offering protection and energy efficiency. Outside, the landscaping is impeccably maintained including lovely shrubbery and a beautiful paver patio, adding to the overall charm of the property. Convenience is key, with this home being situated close to dining, shopping, golfing opportunities, and the Conway Medical Center. Whether you're a golf enthusiast or simply seeking a tranquil retirement retreat, this home offers it all. Schedule your showing today!
Sale Info
Listing Date: 09-30-2023
Sold Date: 04-18-2024
Aprox Days on Market:
6 month(s), 18 day(s)
Listing Sold:
14 day(s) ago
Asking Price: $529,800
Selling Price: $479,500
Price Difference:
Same as list price
Agriculture / Farm
Grazing Permits Blm: ,No,
Horse: No
Grazing Permits Forest Service: ,No,
Grazing Permits Private: ,No,
Irrigation Water Rights: ,No,
Farm Credit Service Incl: ,No,
Crops Included: ,No,
Association Fees / Info
Hoa Frequency: Monthly
Hoa Fees: 100
Hoa: 1
Hoa Includes: AssociationManagement, CommonAreas, Pools, RecreationFacilities, Security
Community Features: Clubhouse, GolfCartsOK, Gated, RecreationArea, LongTermRentalAllowed, Pool
Assoc Amenities: Clubhouse, Gated, OwnerAllowedGolfCart, OwnerAllowedMotorcycle, PetRestrictions, Security
Bathroom Info
Total Baths: 3.00
Fullbaths: 3
Bedroom Info
Beds: 4
Building Info
New Construction: No
Levels: Two
Year Built: 2006
Mobile Home Remains: ,No,
Zoning: SF 10
Style: Traditional
Construction Materials: VinylSiding
Buyer Compensation
Exterior Features
Spa: No
Patio and Porch Features: RearPorch, Patio, Porch, Screened
Window Features: Skylights
Pool Features: Community, OutdoorPool
Foundation: Slab
Exterior Features: SprinklerIrrigation, Porch, Patio
Financial
Lease Renewal Option: ,No,
Garage / Parking
Parking Capacity: 4
Garage: Yes
Carport: No
Parking Type: Attached, Garage, TwoCarGarage, GarageDoorOpener
Open Parking: No
Attached Garage: Yes
Garage Spaces: 2
Green / Env Info
Green Energy Efficient: Doors, Windows
Interior Features
Floor Cover: Carpet, Tile, Wood
Door Features: InsulatedDoors, StormDoors
Fireplace: No
Laundry Features: WasherHookup
Furnished: Unfurnished
Interior Features: Attic, PermanentAtticStairs, SplitBedrooms, Skylights, BreakfastBar, BedroomonMainLevel, BreakfastArea, StainlessSteelAppliances, SolidSurfaceCounters
Appliances: DoubleOven, Dishwasher, Disposal, Microwave
Lot Info
Lease Considered: ,No,
Lease Assignable: ,No,
Acres: 0.20
Land Lease: No
Lot Description: IrregularLot, OnGolfCourse
Misc
Pool Private: No
Pets Allowed: OwnerOnly, Yes
Offer Compensation
Other School Info
Property Info
County: Horry
View: Yes
Senior Community: Yes
Stipulation of Sale: None
View: GolfCourse
Property Sub Type Additional: Detached
Property Attached: No
Security Features: SecuritySystem, GatedCommunity, SmokeDetectors, SecurityService
Disclosures: CovenantsRestrictionsDisclosure,SellerDisclosure
Rent Control: No
Construction: Resale
Room Info
Basement: ,No,
Sold Info
Sold Date: 2024-04-18T00:00:00
Sqft Info
Building Sqft: 3238
Living Area Source: Other
Sqft: 2564
Tax Info
Unit Info
Utilities / Hvac
Heating: Central, Electric
Cooling: AtticFan, CentralAir
Electric On Property: No
Cooling: Yes
Utilities Available: CableAvailable, ElectricityAvailable, PhoneAvailable, SewerAvailable, UndergroundUtilities, WaterAvailable
Heating: Yes
Water Source: Public
Waterfront / Water
Waterfront: No
Directions
From 501 enter Burning Ridge entrance, then left onto Timber Ridge Road, right onto Sand Ridge Road, left onto Wedgefield Drive, go through gate, then right onto Cherry Blossom Ct.Courtesy of Beach Time Realty Llc - Main Line: 866-423-2248
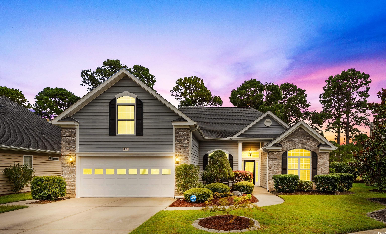
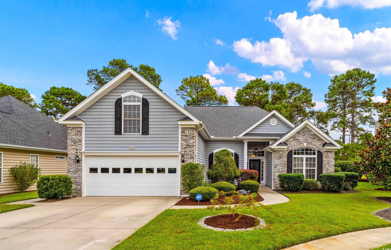
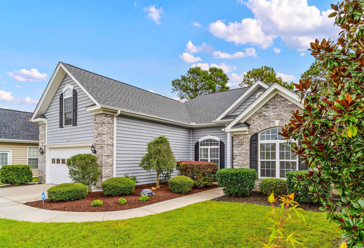
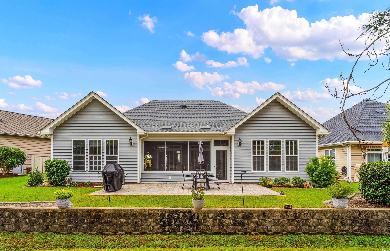
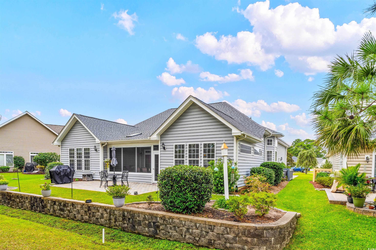
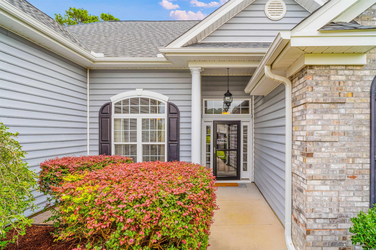
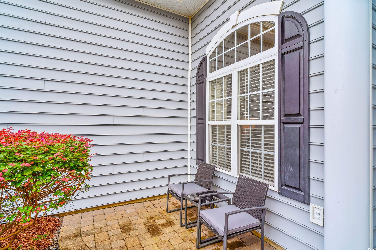
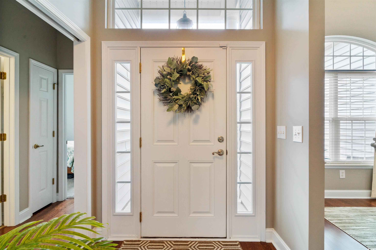
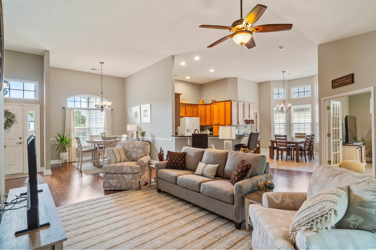
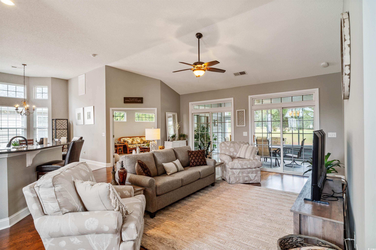
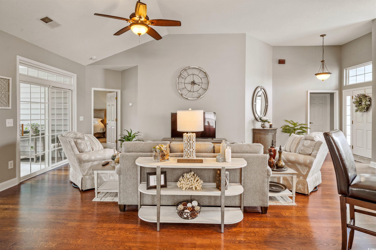
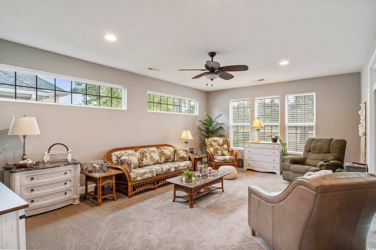

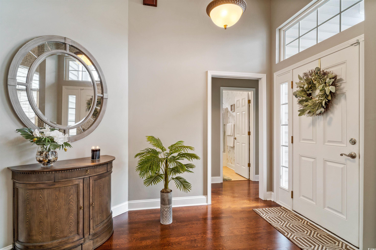
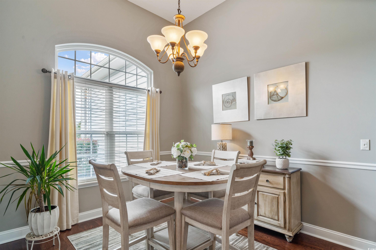
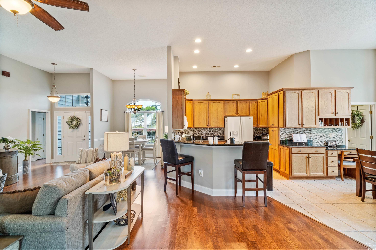
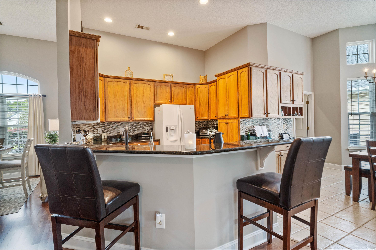

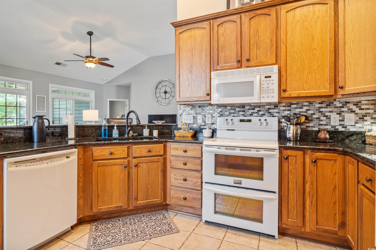
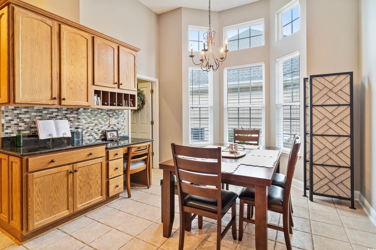
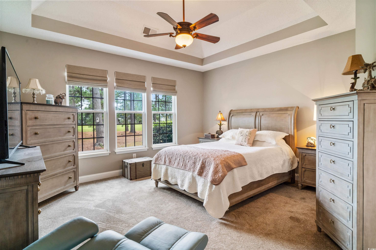
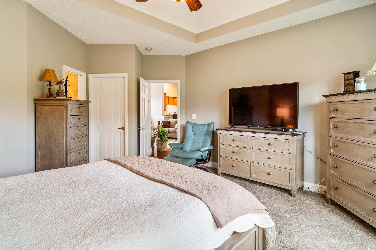
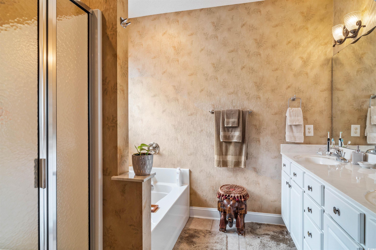
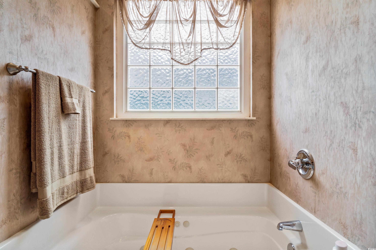

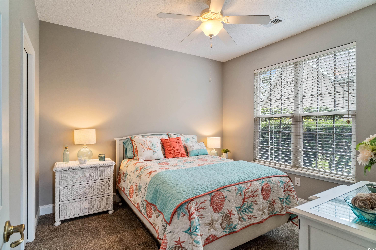
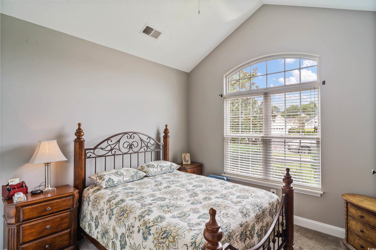
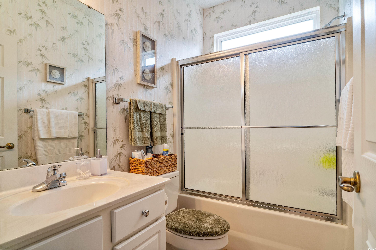
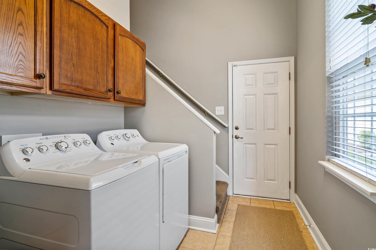
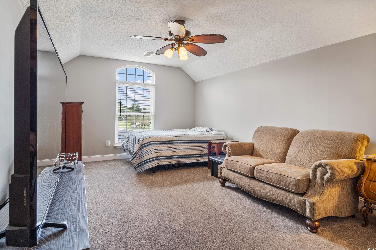
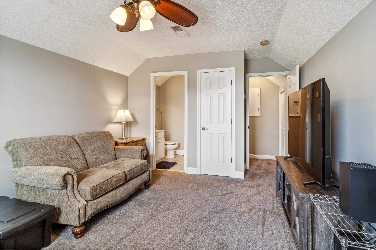
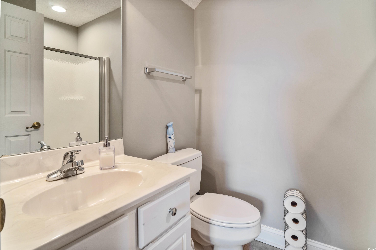
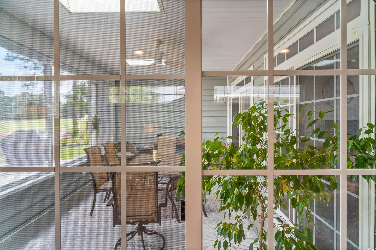
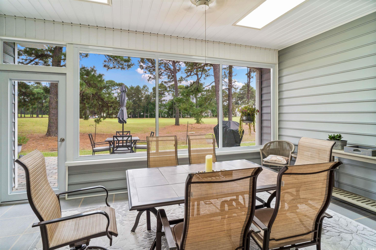
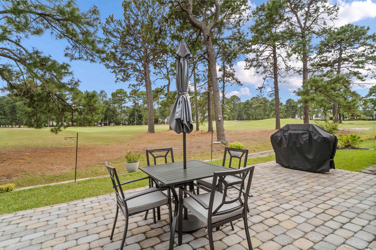
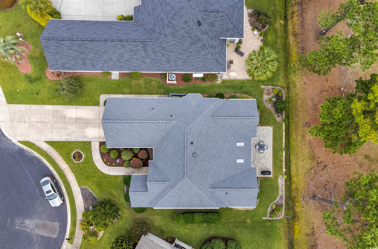
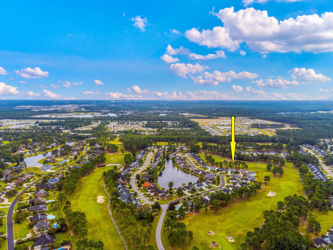
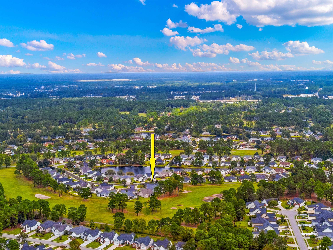
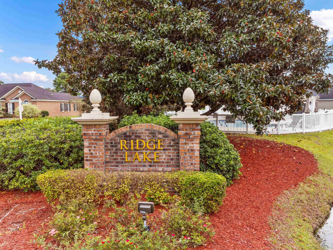
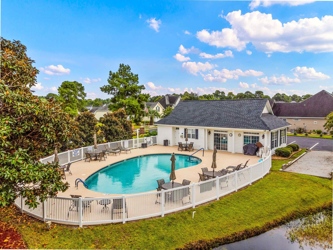
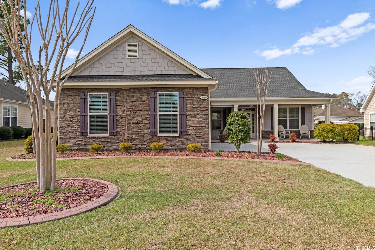
 MLS# 2406053
MLS# 2406053 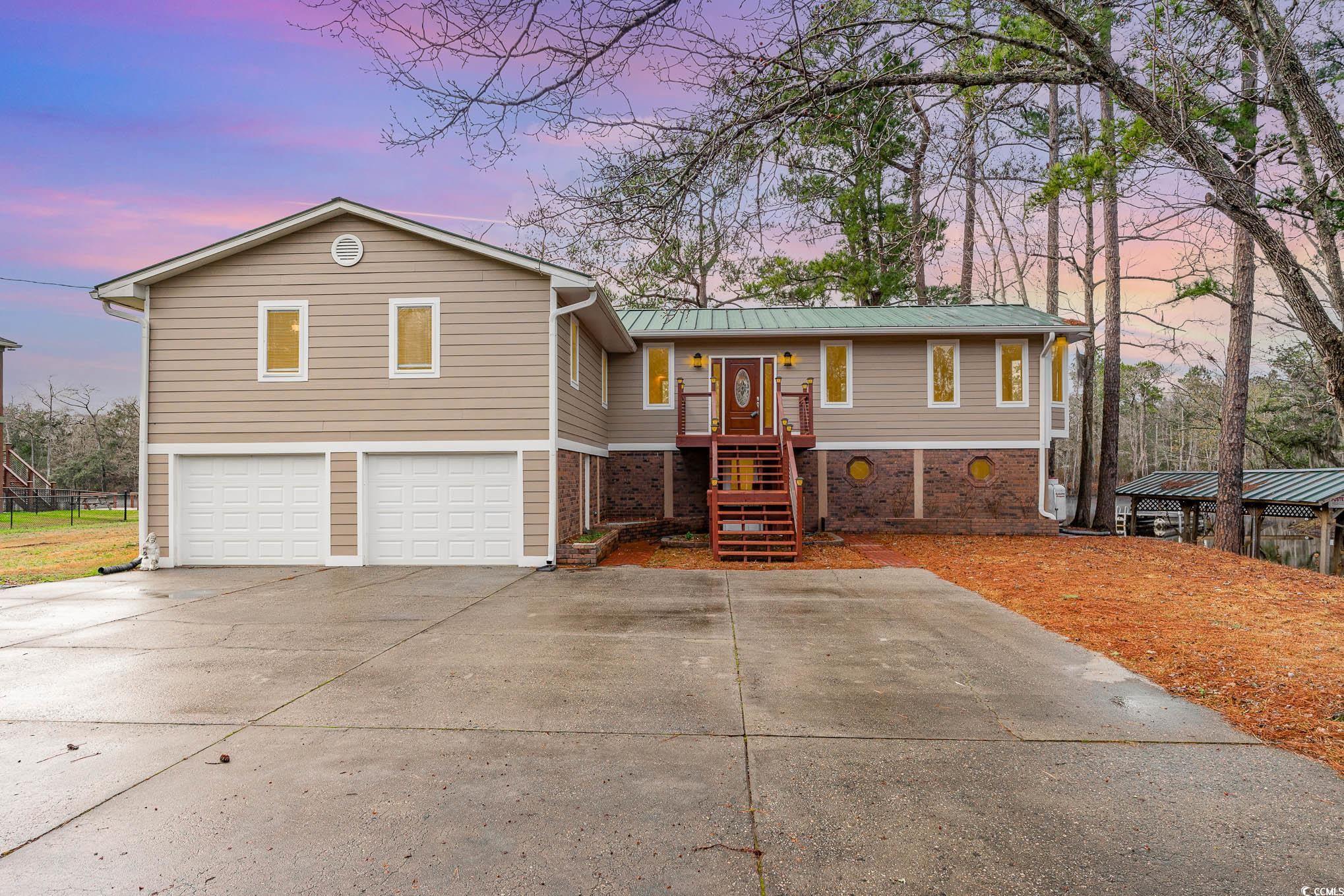
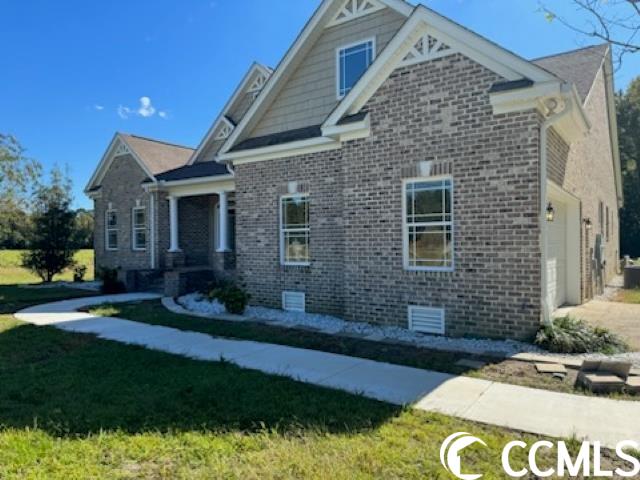
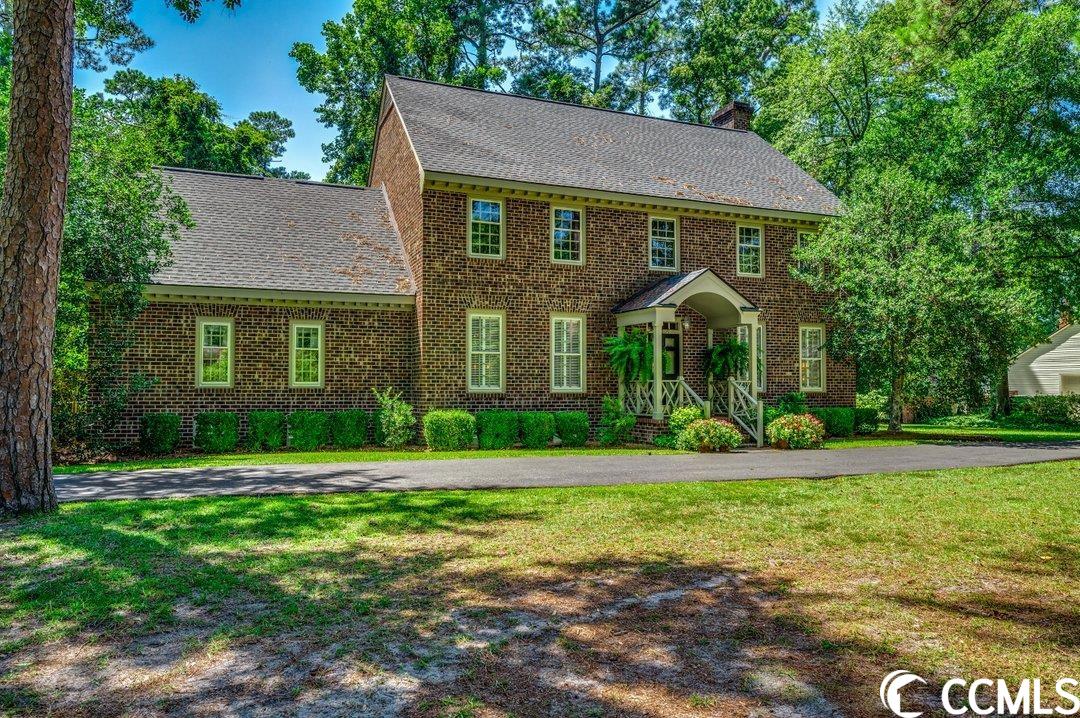
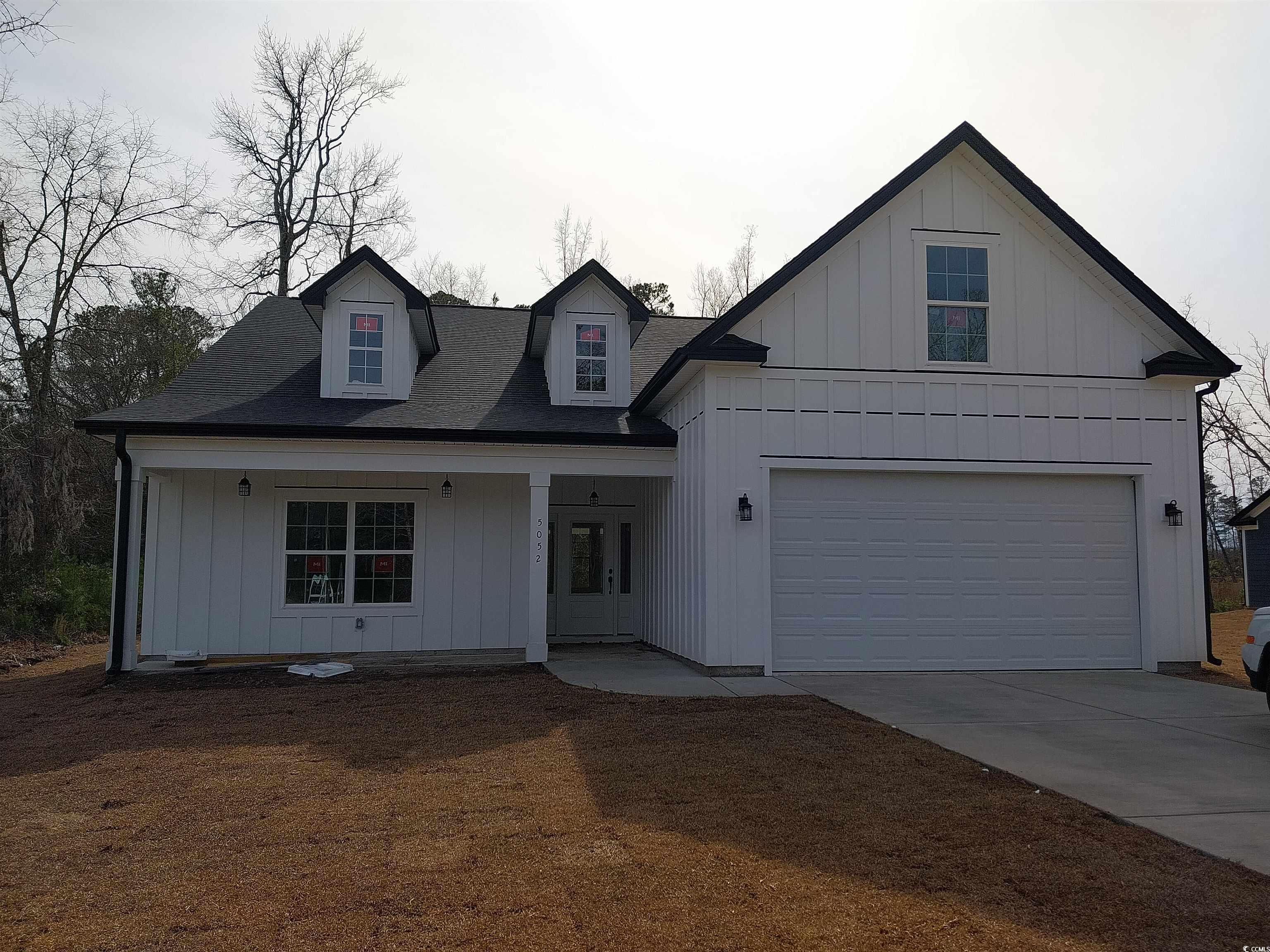
 Provided courtesy of © Copyright 2024 Coastal Carolinas Multiple Listing Service, Inc.®. Information Deemed Reliable but Not Guaranteed. © Copyright 2024 Coastal Carolinas Multiple Listing Service, Inc.® MLS. All rights reserved. Information is provided exclusively for consumers’ personal, non-commercial use,
that it may not be used for any purpose other than to identify prospective properties consumers may be interested in purchasing.
Images related to data from the MLS is the sole property of the MLS and not the responsibility of the owner of this website.
Provided courtesy of © Copyright 2024 Coastal Carolinas Multiple Listing Service, Inc.®. Information Deemed Reliable but Not Guaranteed. © Copyright 2024 Coastal Carolinas Multiple Listing Service, Inc.® MLS. All rights reserved. Information is provided exclusively for consumers’ personal, non-commercial use,
that it may not be used for any purpose other than to identify prospective properties consumers may be interested in purchasing.
Images related to data from the MLS is the sole property of the MLS and not the responsibility of the owner of this website.