Viewing Listing MLS# 2314426
Pawleys Island, SC 29585
- 3Beds
- 2Full Baths
- 1Half Baths
- 2,162SqFt
- 2017Year Built
- 0.03Acres
- MLS# 2314426
- Residential
- Detached
- Sold
- Approx Time on Market3 months, 29 days
- AreaPawleys Island Area-Litchfield Mainland
- CountyGeorgetown
- SubdivisionMarshland Park
Overview
Nestled in the tranquil and picturesque Litchfield Marsh Community, this splendid 3-bedroom, 2.5-bathroom raised beach home is a testament to craftsmanship and aesthetic charm. Showcasing one of the largest floor plans within the neighborhood, this house embodies the essence of gracious living. Beyond its impressive layout, discover an array of high-quality upgrades. Custom cabinets, granite countertops, and stainless steel appliances accent the kitchen, while a large walk-in pantry offers ample storage. The master suite invites relaxation with a generous walk-in closet and private deck. Practical features include a large laundry room, workshop, under-house boat storage, and sprinkler system. The exterior boasts HardiPlank siding and a metal roof, complemented by a landscaped fenced yard and two outdoor spaces. Enjoy the luxury of vinyl tile flooring, elegant bathroom tiling, an instant hot water system, solar porch shades, and a pre-built elevator shaft for future accessibility. Just minutes away, east of Highway 17, lies Huntington Statw Park, the beach, and a variety of shopping and dining options. Experience the unique charm of this custom home by booking your showing today.
Sale Info
Listing Date: 07-21-2023
Sold Date: 11-20-2023
Aprox Days on Market:
3 month(s), 29 day(s)
Listing Sold:
5 month(s), 12 day(s) ago
Asking Price: $659,000
Selling Price: $629,000
Price Difference:
Same as list price
Agriculture / Farm
Grazing Permits Blm: ,No,
Horse: No
Grazing Permits Forest Service: ,No,
Grazing Permits Private: ,No,
Irrigation Water Rights: ,No,
Farm Credit Service Incl: ,No,
Crops Included: ,No,
Association Fees / Info
Hoa Frequency: Monthly
Hoa Fees: 200
Hoa: 1
Hoa Includes: CommonAreas, MaintenanceGrounds, Trash
Community Features: GolfCartsOK, Other
Assoc Amenities: OwnerAllowedGolfCart, OwnerAllowedMotorcycle, Other, PetRestrictions
Bathroom Info
Total Baths: 3.00
Halfbaths: 1
Fullbaths: 2
Bedroom Info
Beds: 3
Building Info
New Construction: No
Levels: ThreeOrMore
Year Built: 2017
Mobile Home Remains: ,No,
Zoning: PUD
Style: RaisedBeach
Construction Materials: Block, HardiPlankType, WoodFrame
Buyer Compensation
Exterior Features
Spa: No
Patio and Porch Features: Balcony, RearPorch, FrontPorch
Foundation: Raised
Exterior Features: Balcony, Fence, Porch
Financial
Lease Renewal Option: ,No,
Garage / Parking
Parking Capacity: 6
Garage: No
Carport: No
Parking Type: Underground, Boat
Open Parking: No
Attached Garage: No
Green / Env Info
Interior Features
Floor Cover: Wood
Fireplace: No
Laundry Features: WasherHookup
Furnished: Unfurnished
Interior Features: WindowTreatments, BreakfastBar, KitchenIsland, StainlessSteelAppliances
Appliances: Dishwasher, Disposal, Range, Refrigerator, RangeHood, Dryer, Washer
Lot Info
Lease Considered: ,No,
Lease Assignable: ,No,
Acres: 0.03
Land Lease: No
Lot Description: CornerLot, FloodZone, OutsideCityLimits, Rectangular, Wetlands
Misc
Pool Private: No
Pets Allowed: OwnerOnly, Yes
Offer Compensation
Other School Info
Property Info
County: Georgetown
View: No
Senior Community: No
Stipulation of Sale: None
View: MarshView
Property Sub Type Additional: Detached
Property Attached: No
Disclosures: CovenantsRestrictionsDisclosure,SellerDisclosure
Rent Control: No
Construction: Resale
Room Info
Basement: ,No,
Sold Info
Sold Date: 2023-11-20T00:00:00
Sqft Info
Building Sqft: 3765
Living Area Source: PublicRecords
Sqft: 2162
Tax Info
Unit Info
Utilities / Hvac
Heating: Central, Electric
Cooling: CentralAir
Electric On Property: No
Cooling: Yes
Utilities Available: CableAvailable, ElectricityAvailable, PhoneAvailable, SewerAvailable, UndergroundUtilities, WaterAvailable
Heating: Yes
Water Source: Public
Waterfront / Water
Waterfront: No
Directions
Marshland Park is east of Hwy 17, turn into community on Oyster Pearl Ct and follow to the left. Turn left on Sunrise View Trail and home is located on the right at the end of short road.Courtesy of Re/max Executive - Cell: 843-231-0449
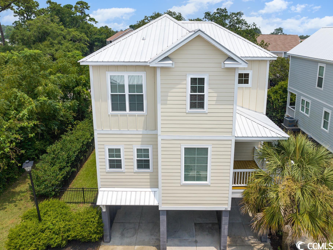
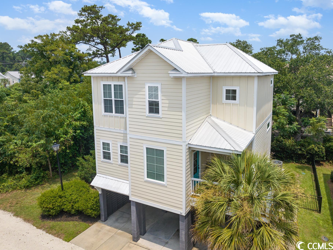
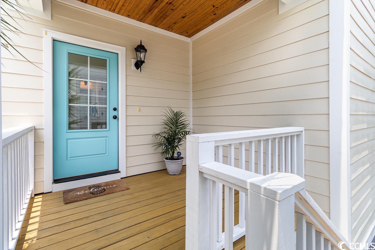
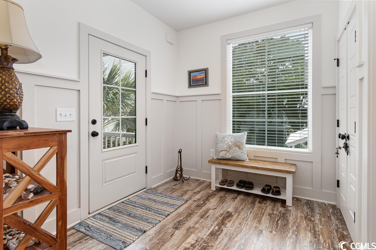
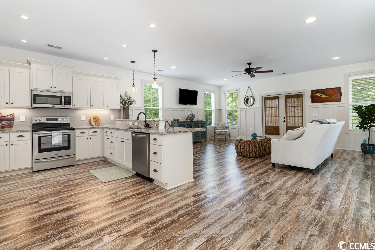
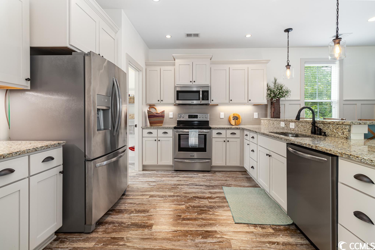
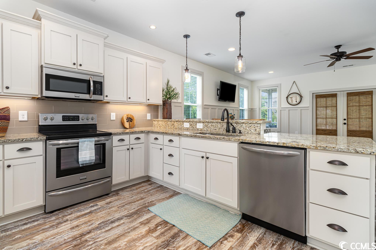
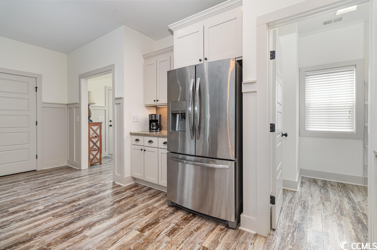
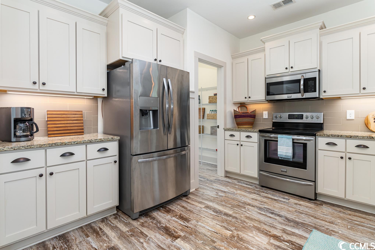
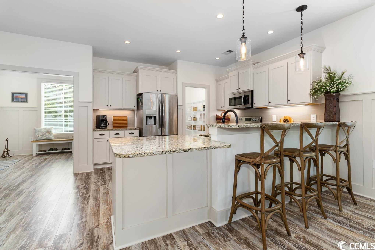
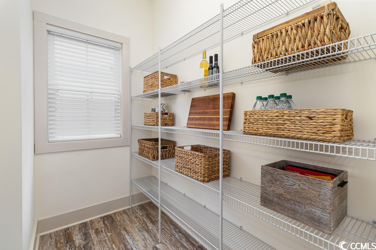
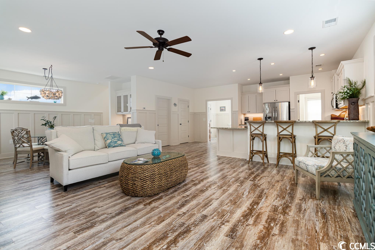
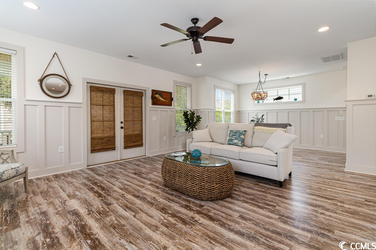
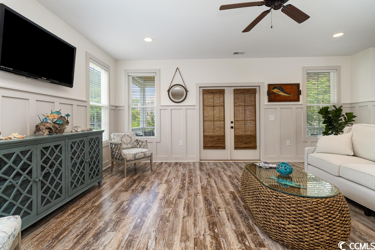
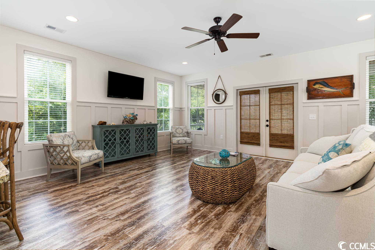
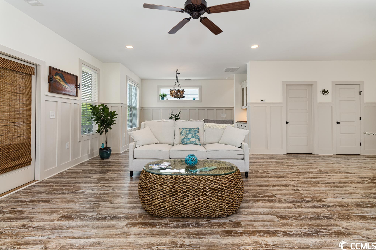
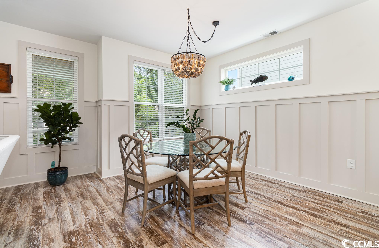
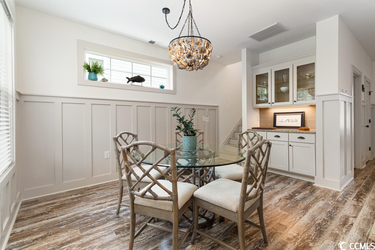
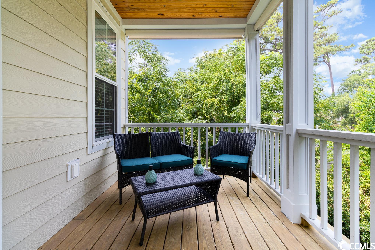
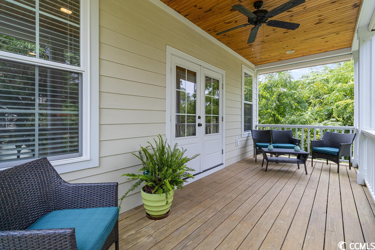
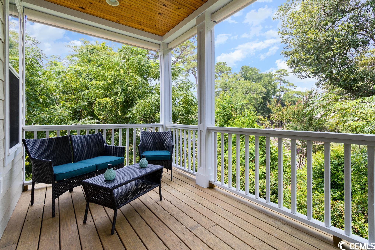
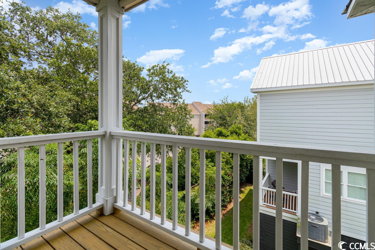
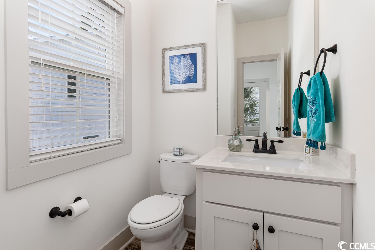
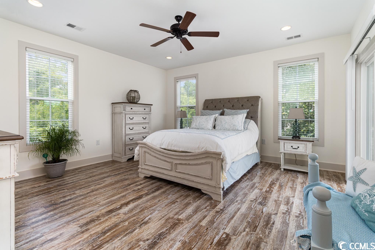
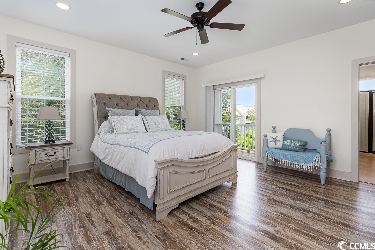
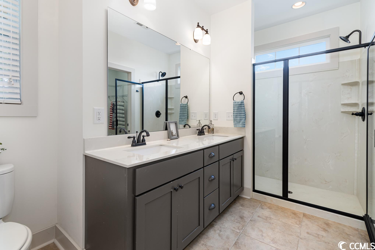
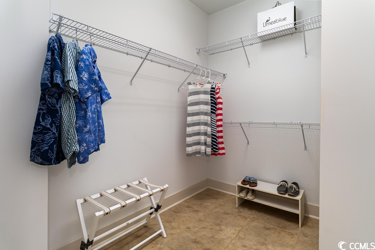
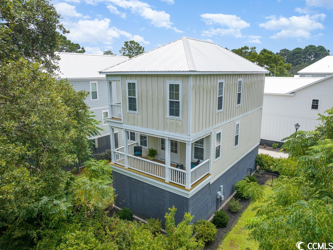
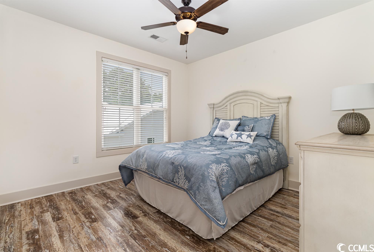
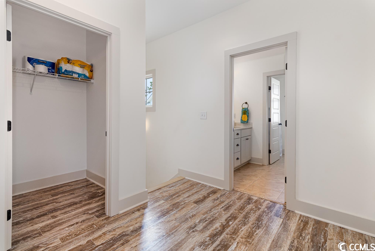
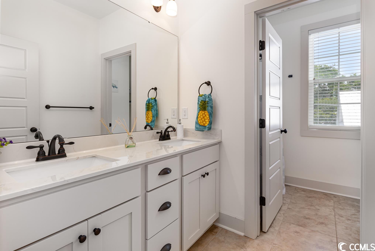
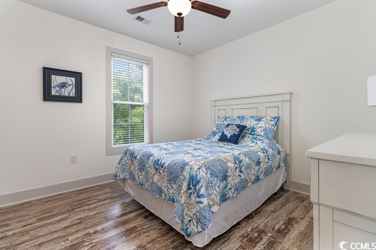
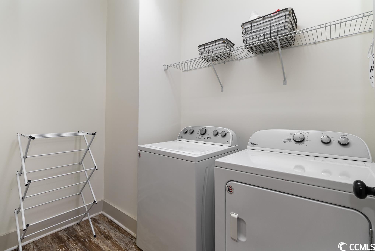
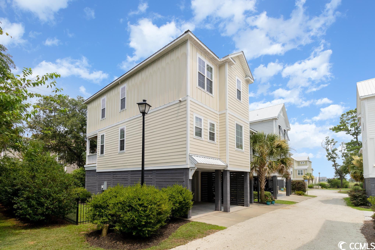
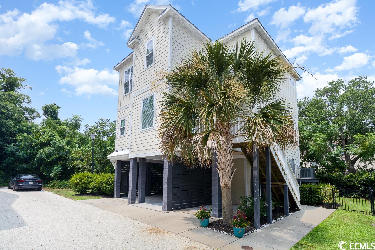

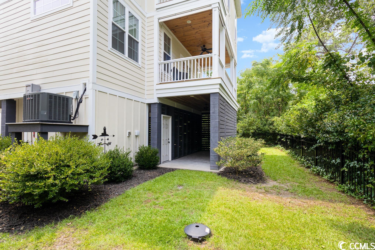
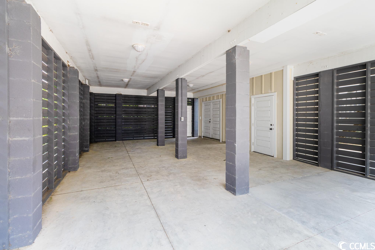
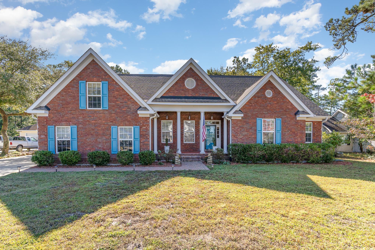
 MLS# 2402640
MLS# 2402640 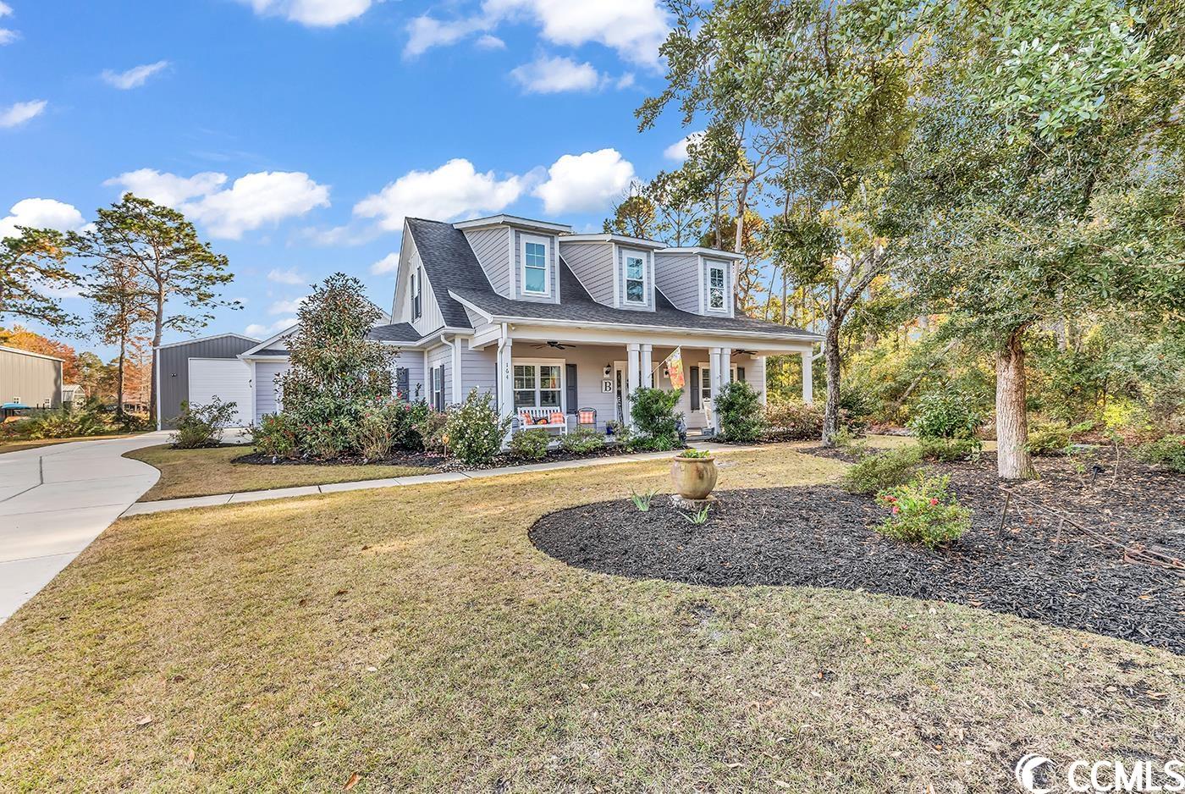
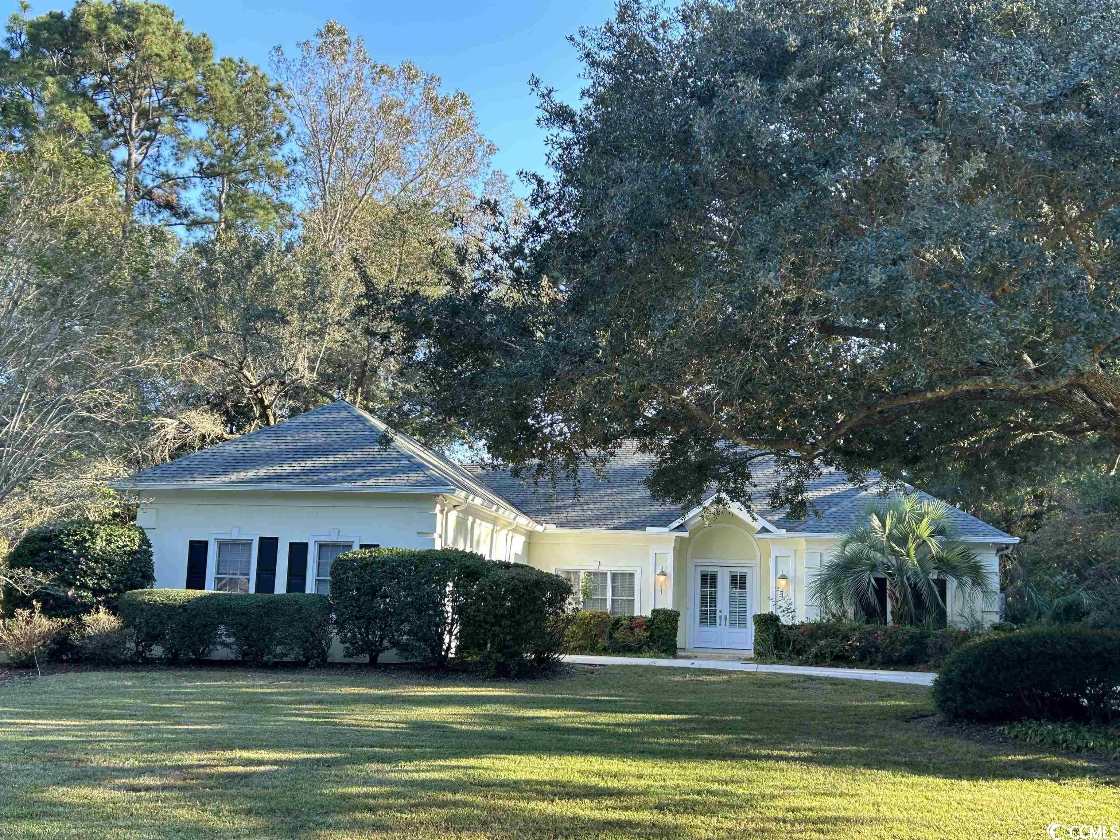
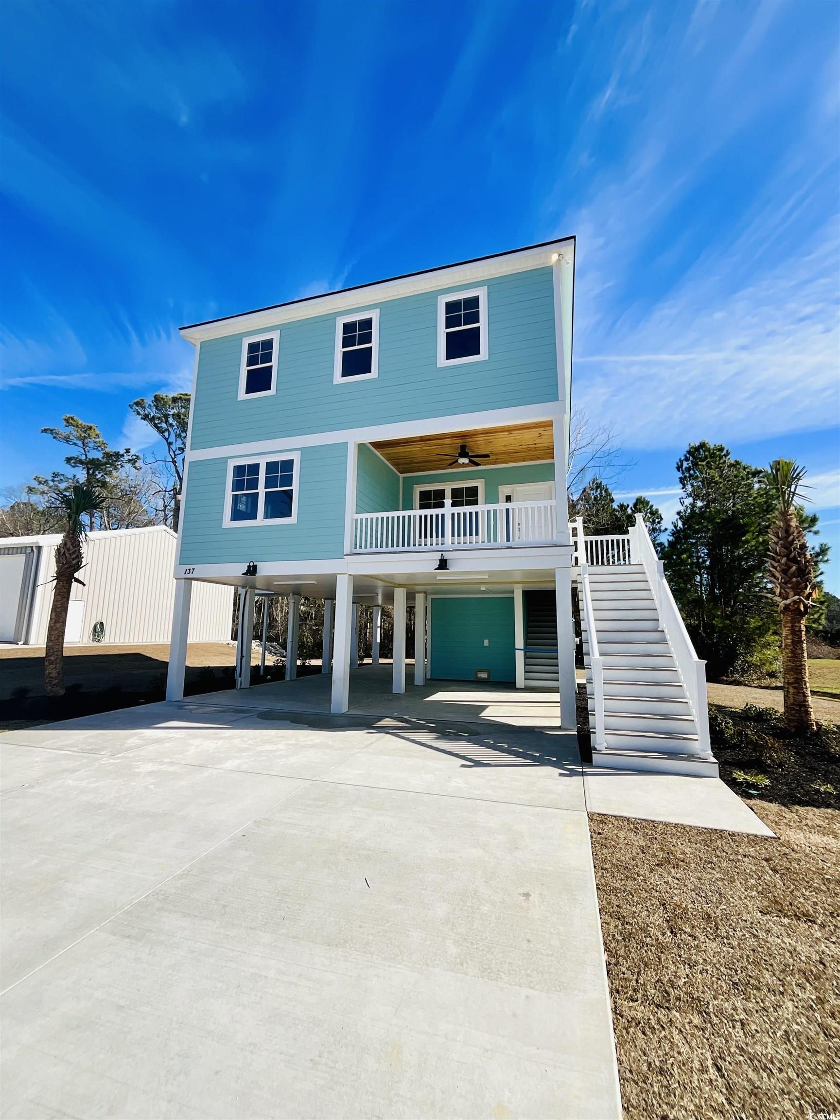
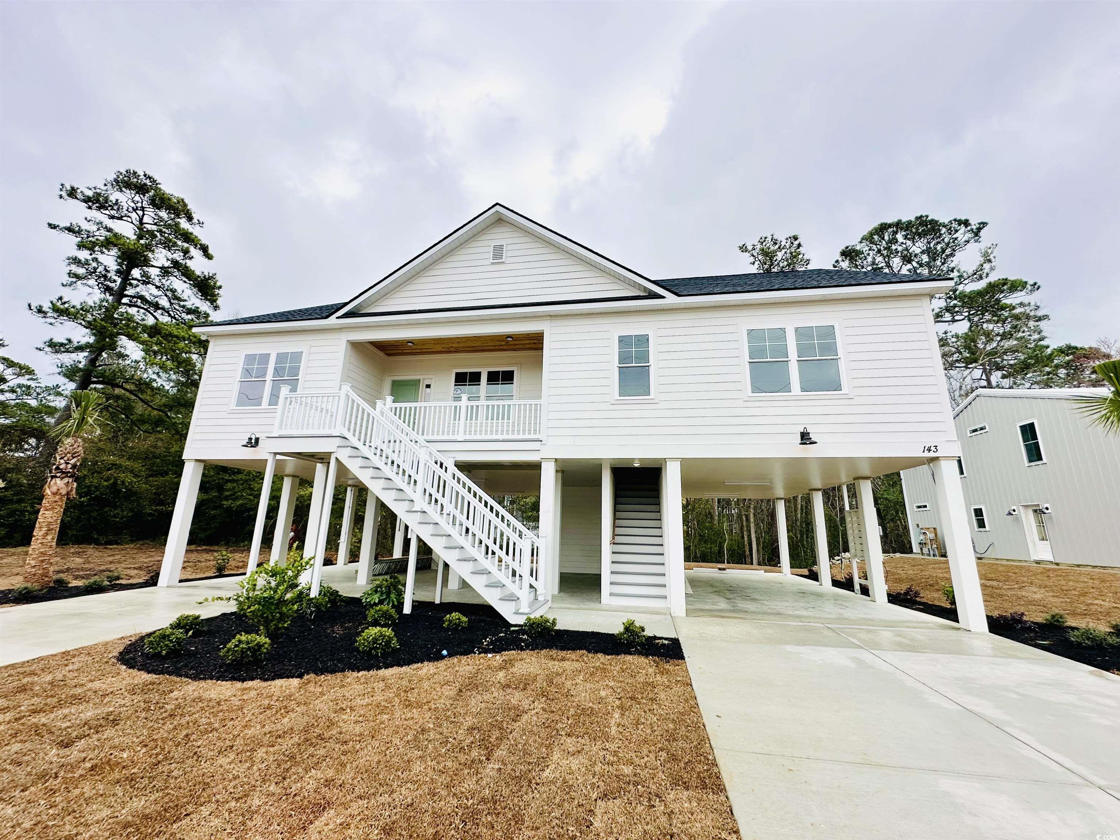
 Provided courtesy of © Copyright 2024 Coastal Carolinas Multiple Listing Service, Inc.®. Information Deemed Reliable but Not Guaranteed. © Copyright 2024 Coastal Carolinas Multiple Listing Service, Inc.® MLS. All rights reserved. Information is provided exclusively for consumers’ personal, non-commercial use,
that it may not be used for any purpose other than to identify prospective properties consumers may be interested in purchasing.
Images related to data from the MLS is the sole property of the MLS and not the responsibility of the owner of this website.
Provided courtesy of © Copyright 2024 Coastal Carolinas Multiple Listing Service, Inc.®. Information Deemed Reliable but Not Guaranteed. © Copyright 2024 Coastal Carolinas Multiple Listing Service, Inc.® MLS. All rights reserved. Information is provided exclusively for consumers’ personal, non-commercial use,
that it may not be used for any purpose other than to identify prospective properties consumers may be interested in purchasing.
Images related to data from the MLS is the sole property of the MLS and not the responsibility of the owner of this website.