Viewing Listing MLS# 2222671
Myrtle Beach, SC 29579
- 5Beds
- 4Full Baths
- 1Half Baths
- 4,112SqFt
- 2018Year Built
- 0.48Acres
- MLS# 2222671
- Residential
- Detached
- Sold
- Approx Time on Market1 month, 19 days
- AreaMyrtle Beach Area--Carolina Forest
- CountyHorry
- SubdivisionWaterbridge
Overview
Charm, practicality, quality workmanship and the perfect location make this a most unique home!!! Located in Waterbridge, one of the most sought after Carolina Forest communities, this stunning custom built home, is perfectly situated on a double, .48 acre lakefront lot, a short distance from all of the amenities the community has to offer. Attention to detail abounds in every space of the home. This 4 bedroom 4 1/2 bath home includes a separate and completely independent guest house (connected via an enclosed breezeway), complete with kitchen, laundry, living area, bedroom and loft. The main house has exquisite finishes sure to please the most discerning buyer. An inviting open floor plan awaits you, ready to enjoy your days and evenings with family or entertaining with friends. Work from home? No issue at all! The spacious, first floor office provides ample space and storage to make your work day most comfortable and pleasurable. A barn door separates it from the great room, complete with fireplace, custom built ins, a coffered ceiling and access to the lanai through sliding doors. The kitchen is a chef's delight, with custom cabinetry, a large island, granite countertops, a pot filler and so many more features. Adjacent to the kitchen is the dining area offering great water views. The master bedroom is spectacular and features a vaulted stained wood ceiling and beautiful views. The master bath is also a dream, with a tiled shower, double vanities with granite countertops, a spacious walk in closet and his and her commodes!!! Venture upstairs to find the additional bedrooms (one with en suite) a second full bath, a large living/family room with deck overlooking the lake and backyard. The home also boasts an enormous amount of storage, some of which could be easily finished for additional living space. The oversized two car garage will easily accommodate two vehicles and a golf cart. Plenty of driveway space will accommodate family and friends that will surely visit to enjoy evenings in the backyard, admiring the sunset, taking a dip in the pool or sharing a meal on the outdoor patio, under the retractable awning! This is truly a dream home! Schedule your showing today!!! Come experience this lifestyle for yourself!!!
Sale Info
Listing Date: 10-12-2022
Sold Date: 12-02-2022
Aprox Days on Market:
1 month(s), 19 day(s)
Listing Sold:
1 Year(s), 4 month(s), 23 day(s) ago
Asking Price: $1,150,000
Selling Price: $1,140,000
Price Difference:
Reduced By $10,000
Agriculture / Farm
Grazing Permits Blm: ,No,
Horse: No
Grazing Permits Forest Service: ,No,
Other Structures: LivingQuarters
Grazing Permits Private: ,No,
Irrigation Water Rights: ,No,
Farm Credit Service Incl: ,No,
Crops Included: ,No,
Association Fees / Info
Hoa Frequency: Quarterly
Hoa Fees: 150
Hoa: 1
Hoa Includes: CommonAreas, LegalAccounting, RecreationFacilities
Community Features: Clubhouse, GolfCartsOK, Gated, RecreationArea, TennisCourts, LongTermRentalAllowed, Pool
Assoc Amenities: Clubhouse, Gated, OwnerAllowedGolfCart, OwnerAllowedMotorcycle, PetRestrictions, Security, TennisCourts
Bathroom Info
Total Baths: 5.00
Halfbaths: 1
Fullbaths: 4
Bedroom Info
Beds: 5
Building Info
New Construction: No
Levels: Two
Year Built: 2018
Mobile Home Remains: ,No,
Zoning: res
Construction Materials: HardiPlankType
Buyer Compensation
Exterior Features
Spa: Yes
Patio and Porch Features: RearPorch, Deck, FrontPorch
Spa Features: HotTub
Pool Features: Community, OutdoorPool, Private
Exterior Features: Deck, Fence, HotTubSpa, SprinklerIrrigation, Porch
Financial
Lease Renewal Option: ,No,
Garage / Parking
Parking Capacity: 9
Garage: Yes
Carport: No
Parking Type: Attached, TwoCarGarage, Garage, GarageDoorOpener
Open Parking: No
Attached Garage: Yes
Garage Spaces: 2
Green / Env Info
Interior Features
Floor Cover: Carpet, Tile, Wood
Fireplace: Yes
Laundry Features: WasherHookup
Furnished: Unfurnished
Interior Features: Fireplace, WindowTreatments, BreakfastBar, BedroomonMainLevel, EntranceFoyer, InLawFloorplan, KitchenIsland, Loft, StainlessSteelAppliances, SolidSurfaceCounters
Appliances: Dishwasher, Disposal, Microwave, Range, Refrigerator, RangeHood
Lot Info
Lease Considered: ,No,
Lease Assignable: ,No,
Acres: 0.48
Land Lease: No
Lot Description: LakeFront, OutsideCityLimits, Pond, Rectangular
Misc
Pool Private: Yes
Pets Allowed: OwnerOnly, Yes
Offer Compensation
Other School Info
Property Info
County: Horry
View: No
Senior Community: No
Stipulation of Sale: None
View: Lake
Property Sub Type Additional: Detached
Property Attached: No
Security Features: SecuritySystem, GatedCommunity, SmokeDetectors, SecurityService
Disclosures: CovenantsRestrictionsDisclosure,SellerDisclosure
Rent Control: No
Construction: Resale
Room Info
Basement: ,No,
Sold Info
Sold Date: 2022-12-02T00:00:00
Sqft Info
Building Sqft: 5275
Living Area Source: Owner
Sqft: 4112
Tax Info
Unit Info
Utilities / Hvac
Heating: Electric, ForcedAir
Cooling: CentralAir
Electric On Property: No
Cooling: Yes
Utilities Available: CableAvailable, ElectricityAvailable, PhoneAvailable, SewerAvailable, UndergroundUtilities, WaterAvailable
Heating: Yes
Water Source: Public
Waterfront / Water
Waterfront: Yes
Waterfront Features: Pond
Courtesy of Ocean Bay Real Estate
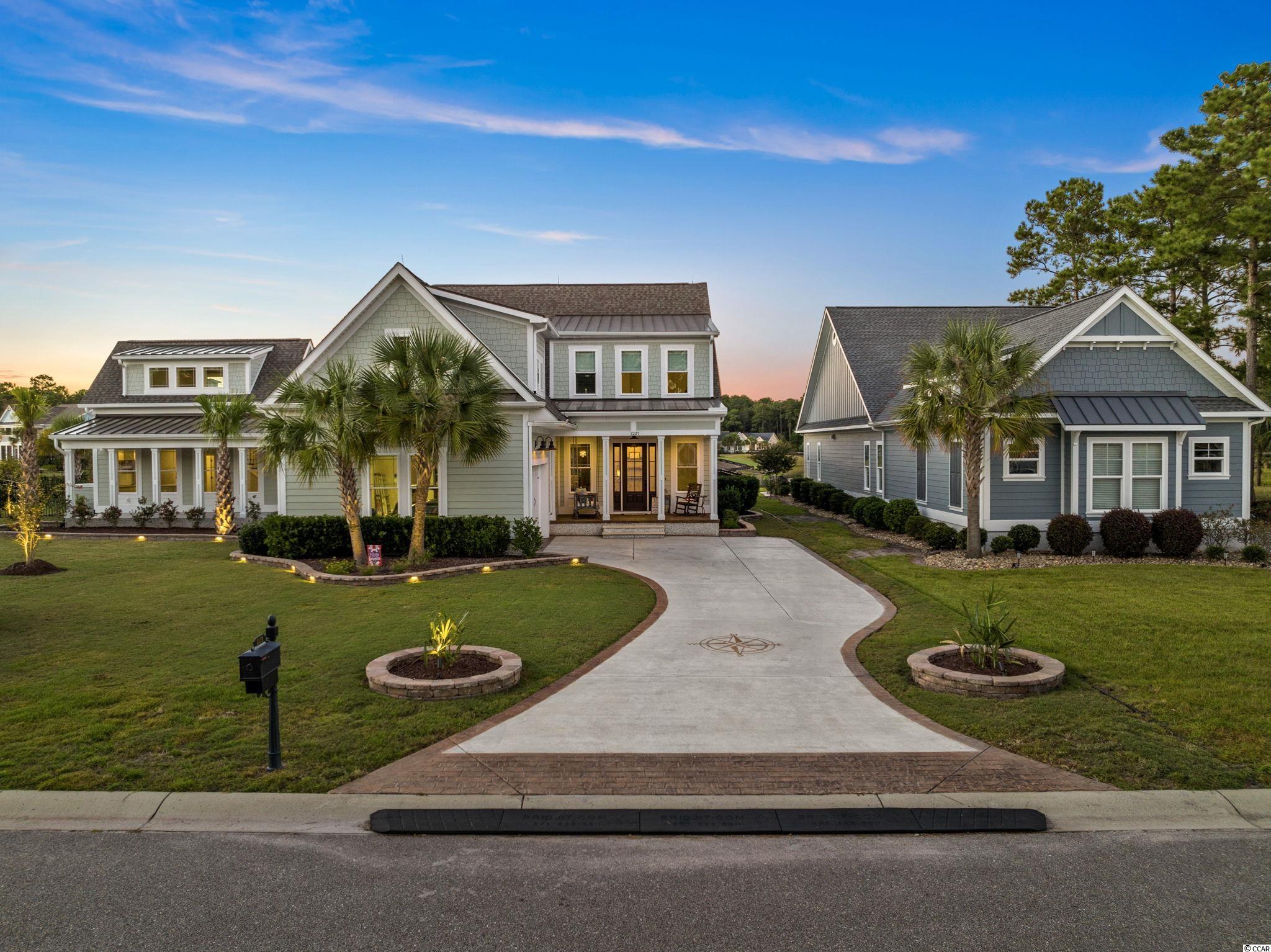
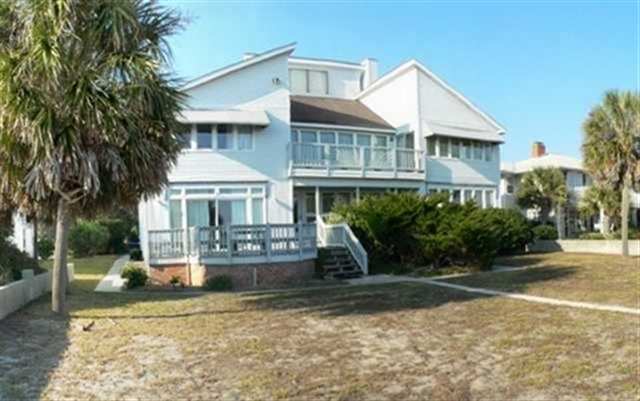
 MLS# 916489
MLS# 916489 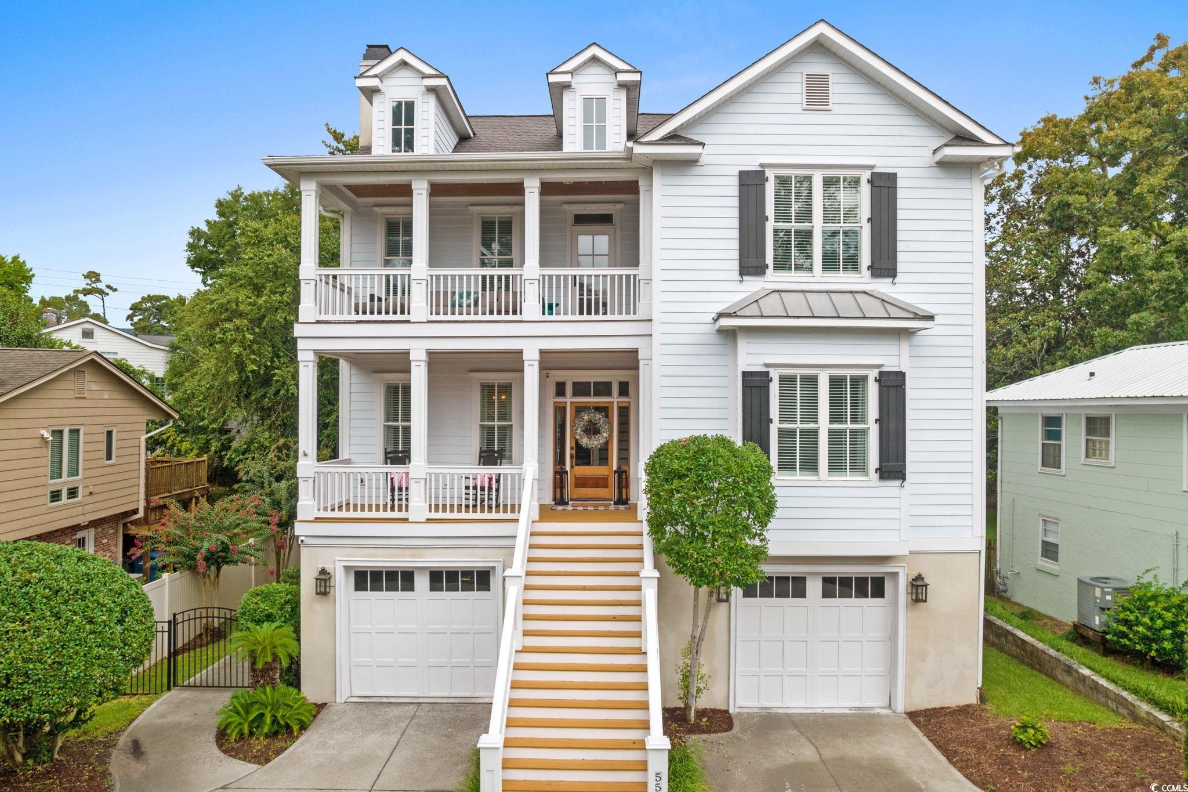
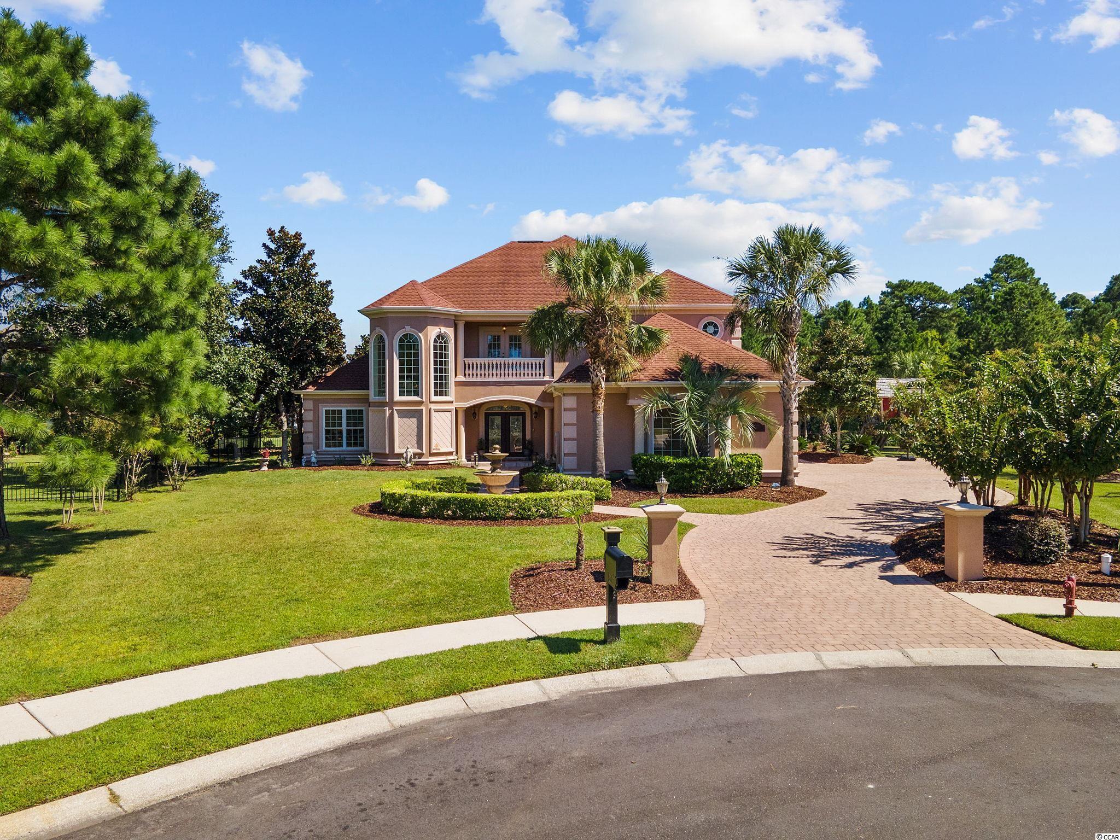
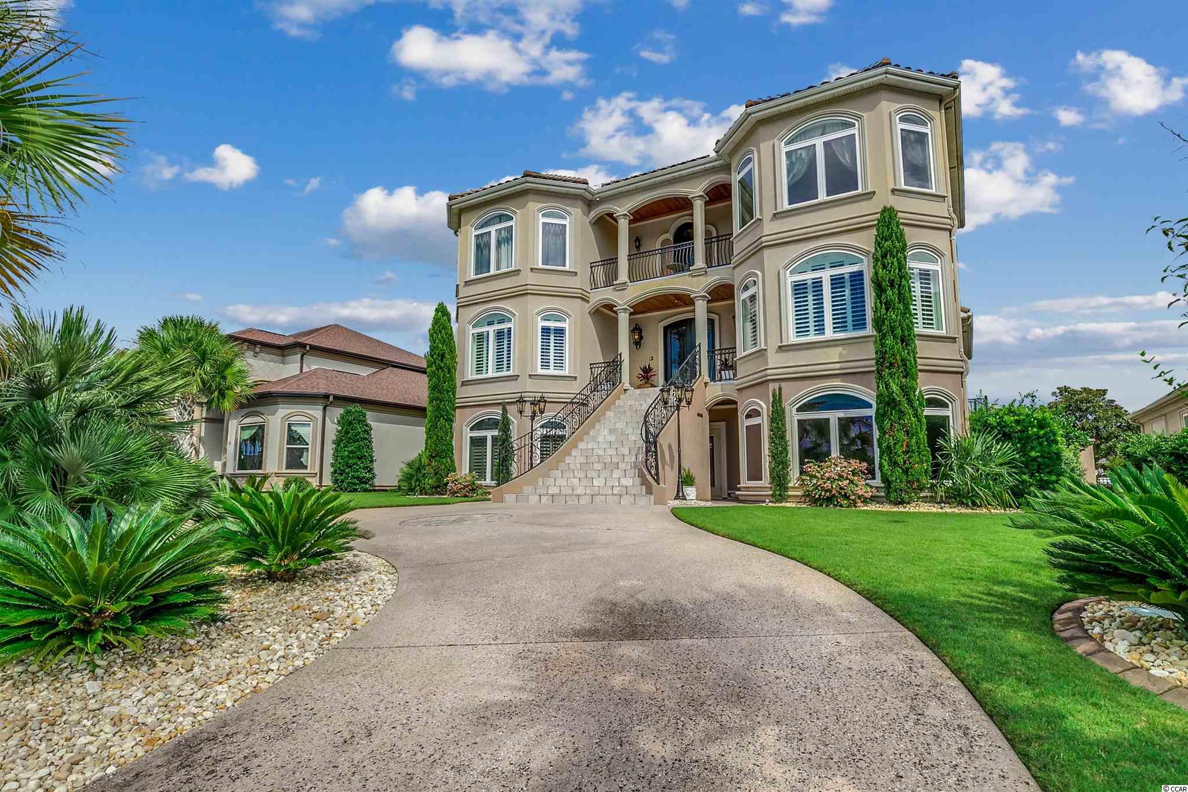
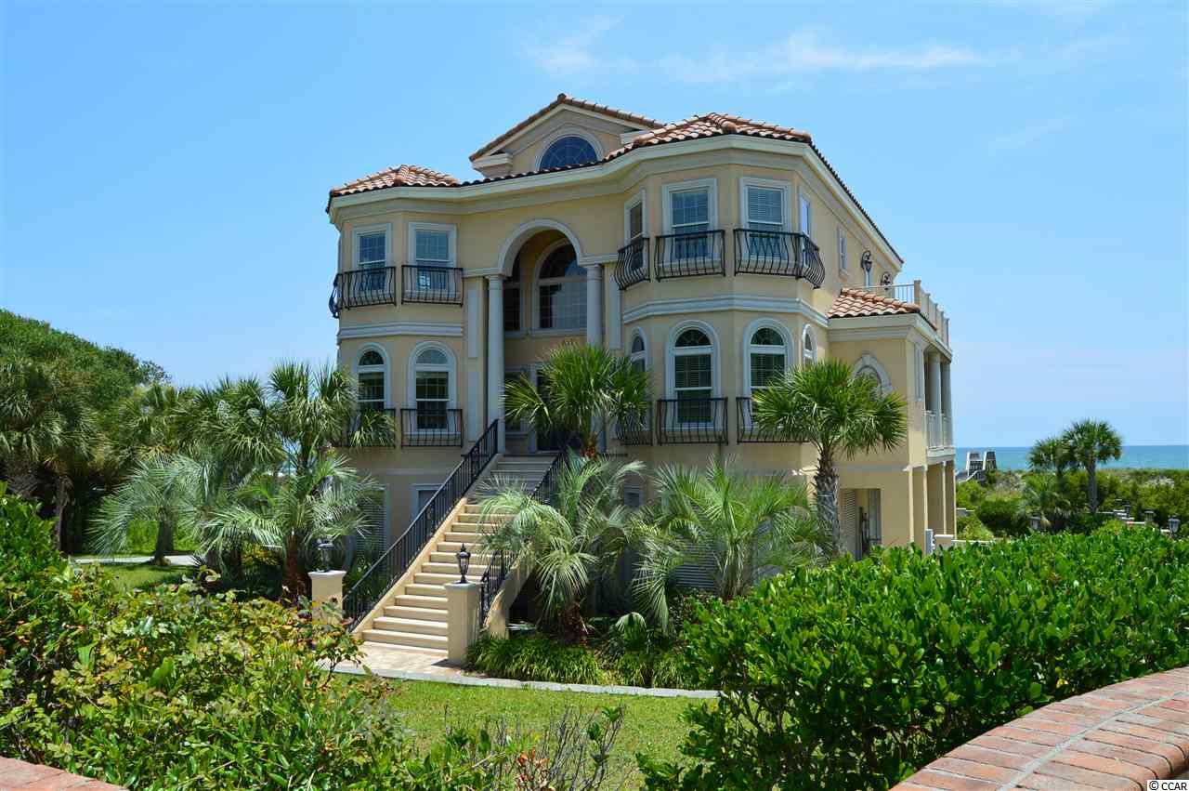
 Provided courtesy of © Copyright 2024 Coastal Carolinas Multiple Listing Service, Inc.®. Information Deemed Reliable but Not Guaranteed. © Copyright 2024 Coastal Carolinas Multiple Listing Service, Inc.® MLS. All rights reserved. Information is provided exclusively for consumers’ personal, non-commercial use,
that it may not be used for any purpose other than to identify prospective properties consumers may be interested in purchasing.
Images related to data from the MLS is the sole property of the MLS and not the responsibility of the owner of this website.
Provided courtesy of © Copyright 2024 Coastal Carolinas Multiple Listing Service, Inc.®. Information Deemed Reliable but Not Guaranteed. © Copyright 2024 Coastal Carolinas Multiple Listing Service, Inc.® MLS. All rights reserved. Information is provided exclusively for consumers’ personal, non-commercial use,
that it may not be used for any purpose other than to identify prospective properties consumers may be interested in purchasing.
Images related to data from the MLS is the sole property of the MLS and not the responsibility of the owner of this website.