Viewing Listing MLS# 2222117
Myrtle Beach, SC 29579
- 5Beds
- 5Full Baths
- N/AHalf Baths
- 4,715SqFt
- 2014Year Built
- 0.27Acres
- MLS# 2222117
- Residential
- Detached
- Sold
- Approx Time on Market10 months, 20 days
- AreaMyrtle Beach Area--Carolina Forest
- CountyHorry
- SubdivisionWaterbridge
Overview
Have you been waiting for the perfect, one of a kind home? Look no further!!! Situated in the highly sought after Waterbridge community, this 5 bedroom, 5 bath custom home is like no other! It is the perfect family and entertaining home. Spaciousness abounds in all rooms. The ground floor offers an open floor plan with 25 foot ceilings in the living areas and amazing lake views from virtually every room. The custom kitchen is a chef's delight, with ample light and counter space, solid surface countertops and ample storage. The great room offers a floor to ceiling stone fireplace, an amazing coffered ceiling with a ten foot ceiling fan, and breathtaking water views. The oversized, first floor master bedroom features double tray ceilings, french door access to the backyard to enjoy the spectacular sunsets, his and her closets, and a beautiful master bath, complete with an oversized soaking tub and custom floor to ceiling tiled walk in shower. The first floor is completed by a second bedroom (which could be used as an office) another full bath with stunning granite and custom tiled shower, and an oversized laundry room. The second story offers a large loft (complete with wet bar and access to an outdoor deck, two nicely sized bedrooms (one with private deck with water view) and two additional full baths with tiled showers and granite countertops. The second floor also features abundant walk in attic storage. A detached fifth bedroom and bath provides for the perfect guest/mother-in-law suite allowing for maximum privacy. The fenced yard, outdoor kitchen and fireplace, and ample outdoor patios allow one to fully enjoy the breathtaking sunsets and serenity of this one of a kind community. We must not forget to mention the state of the art three car garage, complete with lift and oversized garage doors (two 9x9 and one 9x10). Exterior walls in most living areas are 2x10 and all interior walls 2x6. The home also offers 2 hybrid hot water heaters, irrigation system, 600 AMP service, 160 AMP service in garage, 8 zone surround sound wiring, separate mini split in detached suite, 4 AC units, gutter guards and so much more! Call to schedule your appointment and get more information about this home today!!!!!
Sale Info
Listing Date: 10-04-2022
Sold Date: 08-25-2023
Aprox Days on Market:
10 month(s), 20 day(s)
Listing Sold:
8 month(s), 0 day(s) ago
Asking Price: $1,100,000
Selling Price: $945,000
Price Difference:
Reduced By $54,000
Agriculture / Farm
Grazing Permits Blm: ,No,
Horse: No
Grazing Permits Forest Service: ,No,
Other Structures: LivingQuarters
Grazing Permits Private: ,No,
Irrigation Water Rights: ,No,
Farm Credit Service Incl: ,No,
Crops Included: ,No,
Association Fees / Info
Hoa Frequency: Quarterly
Hoa Fees: 150
Hoa: 1
Hoa Includes: CommonAreas, LegalAccounting, RecreationFacilities
Community Features: Clubhouse, GolfCartsOK, Gated, RecreationArea, TennisCourts, LongTermRentalAllowed, Pool
Assoc Amenities: Clubhouse, Gated, OwnerAllowedGolfCart, OwnerAllowedMotorcycle, PetRestrictions, Security, TennisCourts
Bathroom Info
Total Baths: 5.00
Fullbaths: 5
Bedroom Info
Beds: 5
Building Info
New Construction: No
Levels: Two
Year Built: 2014
Mobile Home Remains: ,No,
Zoning: res
Style: Traditional
Construction Materials: HardiPlankType, Masonry
Buyer Compensation
Exterior Features
Spa: Yes
Patio and Porch Features: RearPorch, Deck, FrontPorch
Spa Features: HotTub
Pool Features: Community, OutdoorPool
Exterior Features: Deck, Fence, HotTubSpa, SprinklerIrrigation, Porch
Financial
Lease Renewal Option: ,No,
Garage / Parking
Parking Capacity: 9
Garage: Yes
Carport: No
Parking Type: Attached, Garage, ThreeCarGarage, GarageDoorOpener
Open Parking: No
Attached Garage: Yes
Garage Spaces: 3
Green / Env Info
Interior Features
Floor Cover: Carpet, Tile, Wood
Fireplace: Yes
Laundry Features: WasherHookup
Furnished: Unfurnished
Interior Features: Fireplace, WindowTreatments, BreakfastBar, BedroomonMainLevel, EntranceFoyer, KitchenIsland, Loft, StainlessSteelAppliances, SolidSurfaceCounters
Appliances: Dishwasher, Disposal, Microwave, Range, Refrigerator, RangeHood
Lot Info
Lease Considered: ,No,
Lease Assignable: ,No,
Acres: 0.27
Land Lease: No
Lot Description: CulDeSac, IrregularLot, LakeFront, OutsideCityLimits, Pond
Misc
Pool Private: No
Pets Allowed: OwnerOnly, Yes
Offer Compensation
Other School Info
Property Info
County: Horry
View: No
Senior Community: No
Stipulation of Sale: None
View: Lake
Property Sub Type Additional: Detached
Property Attached: No
Security Features: SecuritySystem, GatedCommunity, SmokeDetectors, SecurityService
Disclosures: CovenantsRestrictionsDisclosure,SellerDisclosure
Rent Control: No
Construction: Resale
Room Info
Basement: ,No,
Sold Info
Sold Date: 2023-08-25T00:00:00
Sqft Info
Building Sqft: 6755
Living Area Source: PublicRecords
Sqft: 4715
Tax Info
Unit Info
Utilities / Hvac
Heating: Electric, ForcedAir
Cooling: CentralAir
Electric On Property: No
Cooling: Yes
Utilities Available: CableAvailable, ElectricityAvailable, PhoneAvailable, SewerAvailable, UndergroundUtilities, WaterAvailable
Heating: Yes
Water Source: Public
Waterfront / Water
Waterfront: Yes
Waterfront Features: Pond
Courtesy of Ocean Bay Real Estate
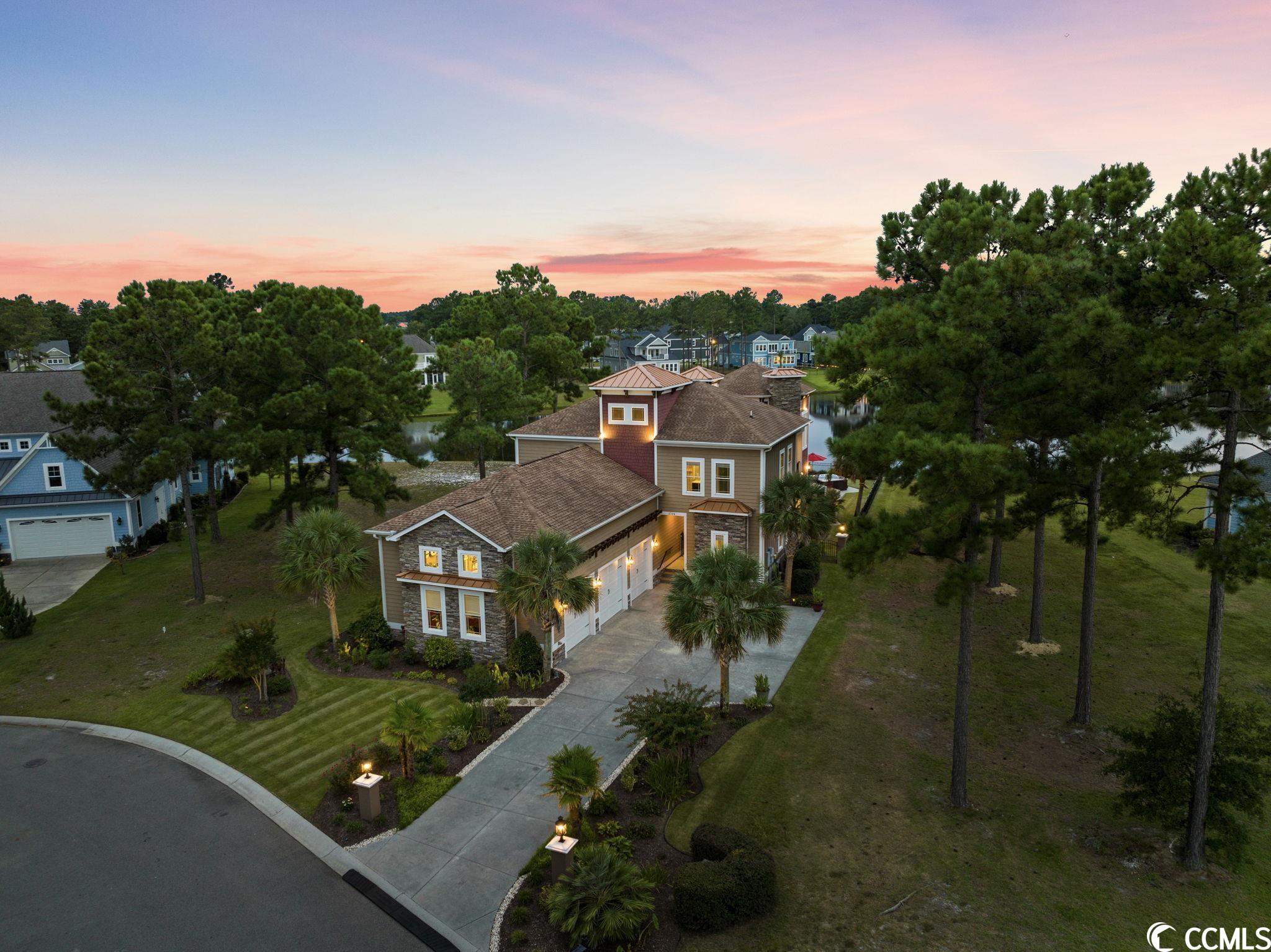
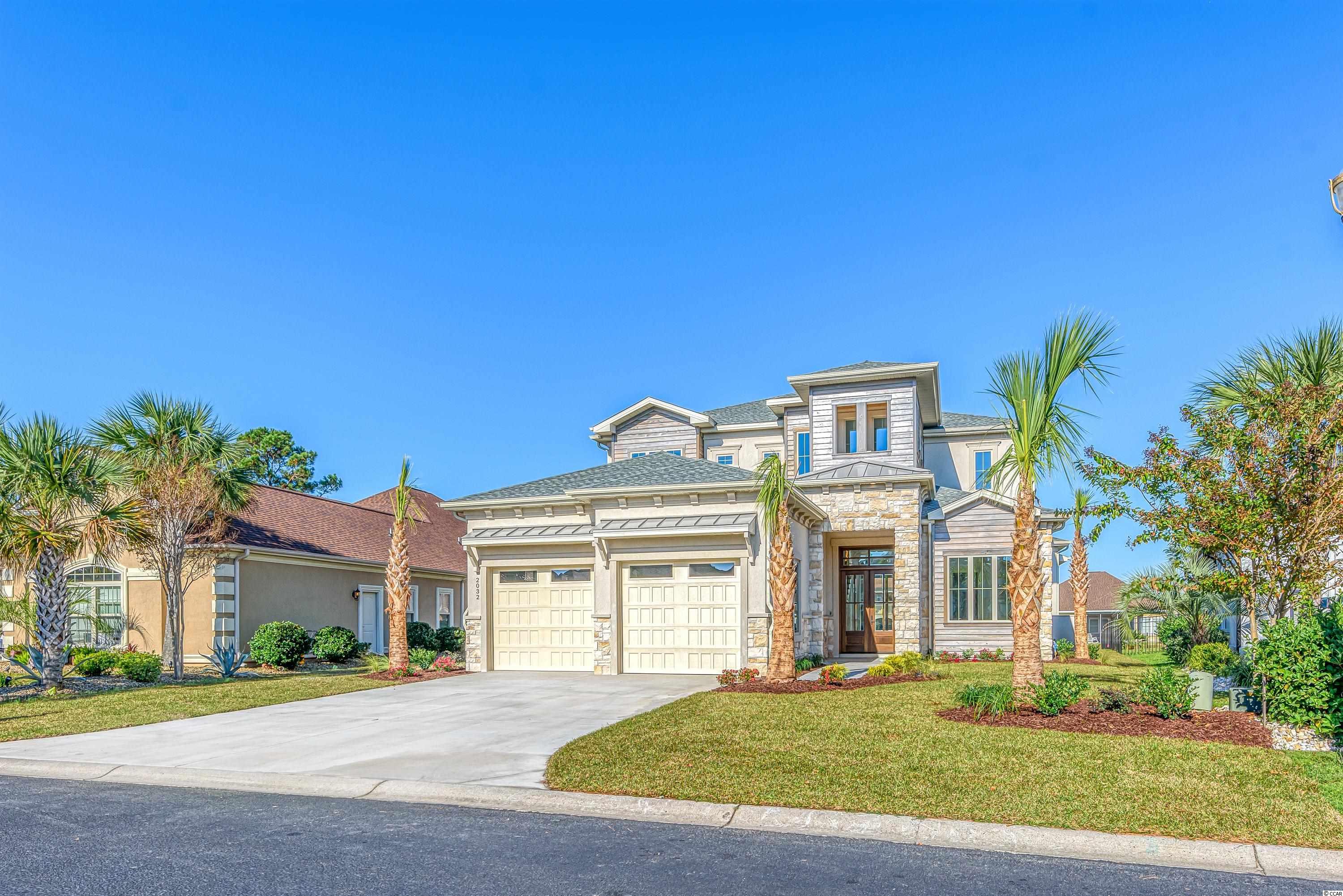
 MLS# 2219380
MLS# 2219380 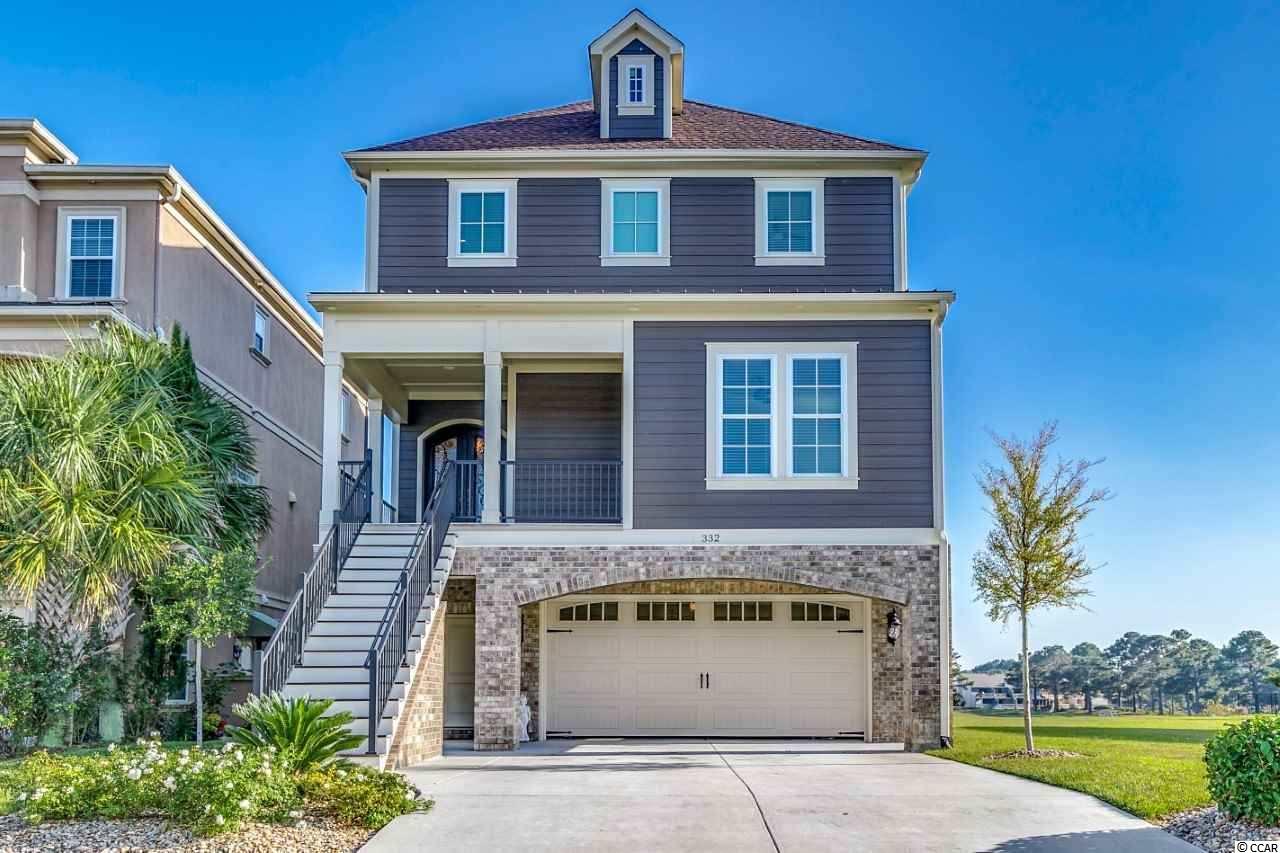
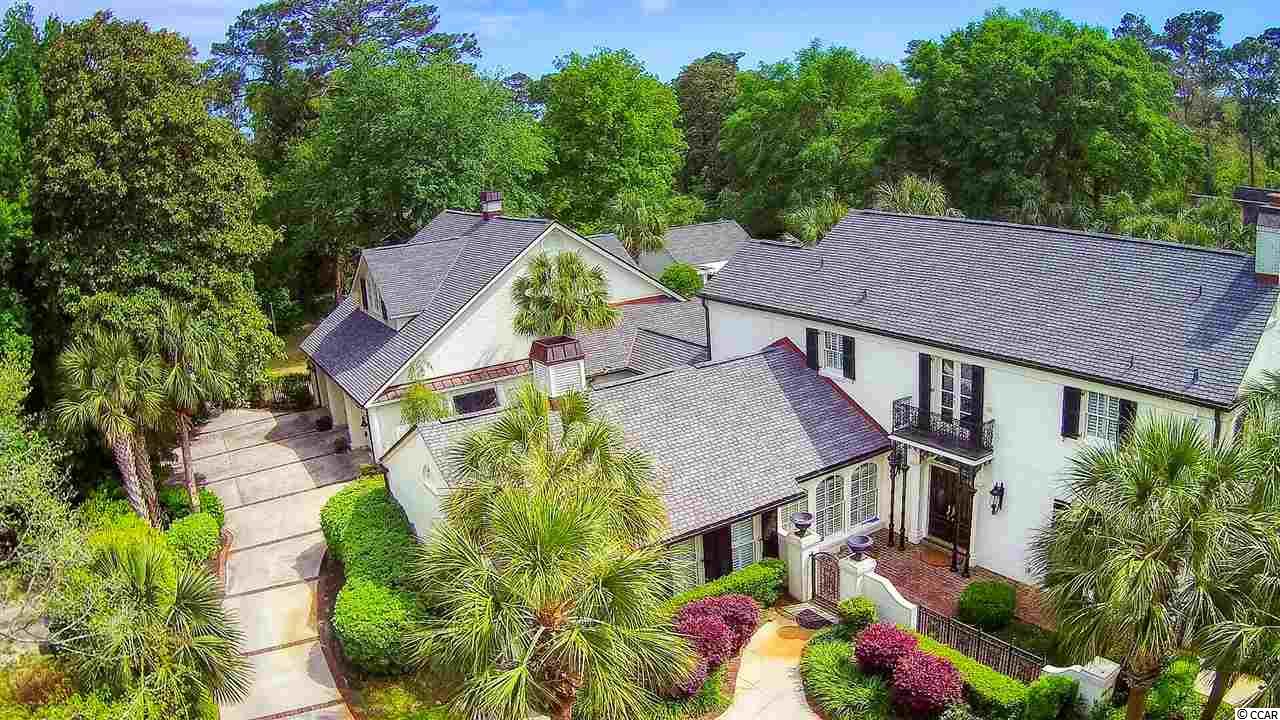
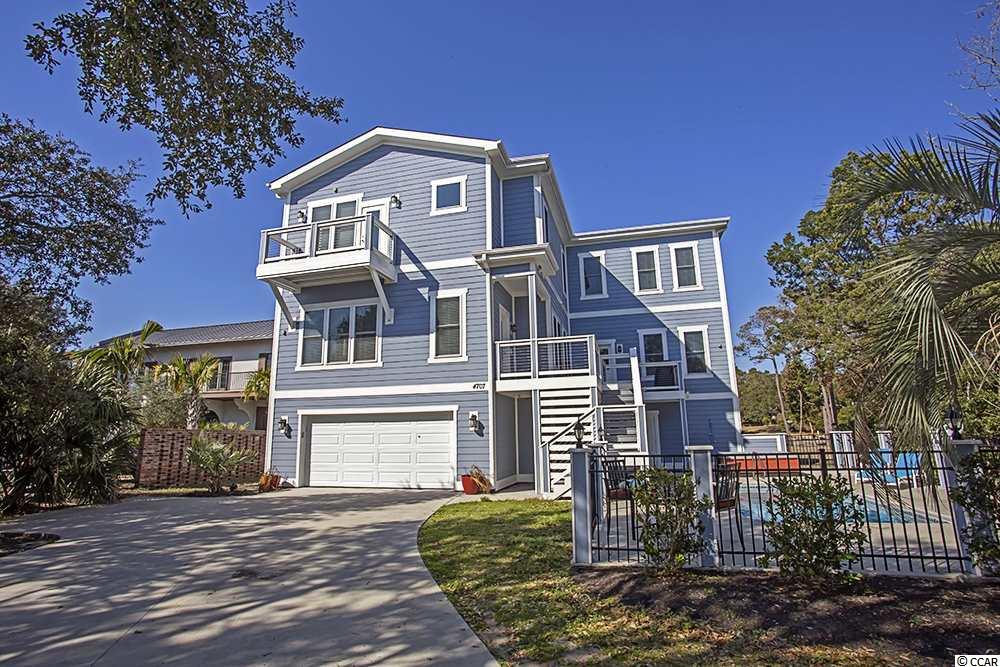
 Provided courtesy of © Copyright 2024 Coastal Carolinas Multiple Listing Service, Inc.®. Information Deemed Reliable but Not Guaranteed. © Copyright 2024 Coastal Carolinas Multiple Listing Service, Inc.® MLS. All rights reserved. Information is provided exclusively for consumers’ personal, non-commercial use,
that it may not be used for any purpose other than to identify prospective properties consumers may be interested in purchasing.
Images related to data from the MLS is the sole property of the MLS and not the responsibility of the owner of this website.
Provided courtesy of © Copyright 2024 Coastal Carolinas Multiple Listing Service, Inc.®. Information Deemed Reliable but Not Guaranteed. © Copyright 2024 Coastal Carolinas Multiple Listing Service, Inc.® MLS. All rights reserved. Information is provided exclusively for consumers’ personal, non-commercial use,
that it may not be used for any purpose other than to identify prospective properties consumers may be interested in purchasing.
Images related to data from the MLS is the sole property of the MLS and not the responsibility of the owner of this website.