Viewing Listing MLS# 2217251
Myrtle Beach, SC 29575
- 4Beds
- 3Full Baths
- N/AHalf Baths
- 3,022SqFt
- 2004Year Built
- 0.43Acres
- MLS# 2217251
- Residential
- Detached
- Sold
- Approx Time on Market2 months, 5 days
- AreaMyrtle Beach Area--Includes Prestwick & Lakewood
- CountyHorry
- SubdivisionPrestwick
Overview
This gorgeous custom-built single-level home is one of a kind that you do not want to miss out on! With a unique, open floor plan it is both welcoming and impressive. As you arrive, you'll immediately appreciate this exceptionally stylish property and it's beautiful, professionally landscaped lot. Upon entry to this stunning home, you are greeted by an abundance of natural light flooding in from the soaring ceilings as well as the custom stone fireplace in the foyer sitting area. The architecture in this home is unforgettable. This home has been meticulously cared for and has fresh paint and new flooring in most rooms. The kitchen has granite counter tops, spacious breakfast bar, freshly painted custom cabinets and hardware, walk in pantry, and is equipped with a double oven that overlooks a family room with a tiled fireplace. This home features a surround sound system inside and outside of the home as well as a fire and security system. Tray ceilings with lighting and extensive crown molding as well as arched 8-foot doorways add to the luxury feel of this home. Spacious primary suite includes double vanities, stand up spa shower and whirlpool tub, walk in his/hers closets and separate exterior French doors leading to the pool area. Bedroom near the front door entry of the home is conforming and could be used as den or study. This home has a heated pool with a sitting spa that can also be heated. The pool itself has recently been resurfaced with fiberglass and new tile that you will enjoy with family and friends. In addition, there is an oversized 3 car garage. This spectacular home is in the highly desirable Prestwick community which includes 24-hour security with a manned gate, pool area and tennis courts as well as a golf course. Close to beaches and shopping areas this is a home you absolutely must see!
Sale Info
Listing Date: 07-29-2022
Sold Date: 10-05-2022
Aprox Days on Market:
2 month(s), 5 day(s)
Listing Sold:
1 Year(s), 6 month(s), 21 day(s) ago
Asking Price: $724,900
Selling Price: $703,000
Price Difference:
Reduced By $1,900
Agriculture / Farm
Grazing Permits Blm: ,No,
Horse: No
Grazing Permits Forest Service: ,No,
Grazing Permits Private: ,No,
Irrigation Water Rights: ,No,
Farm Credit Service Incl: ,No,
Crops Included: ,No,
Association Fees / Info
Hoa Frequency: Monthly
Hoa Fees: 169
Hoa: 1
Hoa Includes: AssociationManagement, CommonAreas, CableTV, Internet, LegalAccounting, RecreationFacilities, Security, Trash
Community Features: Clubhouse, Gated, RecreationArea, TennisCourts, Golf, LongTermRentalAllowed, Pool
Assoc Amenities: Clubhouse, Gated, PetRestrictions, Security, TennisCourts
Bathroom Info
Total Baths: 3.00
Fullbaths: 3
Bedroom Info
Beds: 4
Building Info
New Construction: No
Levels: One
Year Built: 2004
Mobile Home Remains: ,No,
Zoning: PUD
Style: Mediterranean
Construction Materials: Stucco
Buyer Compensation
Exterior Features
Spa: Yes
Patio and Porch Features: RearPorch, Deck
Spa Features: HotTub
Pool Features: Community, OutdoorPool, Private
Foundation: Slab
Exterior Features: Deck, Fence, HotTubSpa, SprinklerIrrigation, Porch
Financial
Lease Renewal Option: ,No,
Garage / Parking
Parking Capacity: 5
Garage: Yes
Carport: No
Parking Type: Attached, Garage, ThreeCarGarage, GarageDoorOpener
Open Parking: No
Attached Garage: Yes
Garage Spaces: 3
Green / Env Info
Interior Features
Floor Cover: Carpet, LuxuryVinylPlank, Tile
Fireplace: Yes
Laundry Features: WasherHookup
Furnished: Unfurnished
Interior Features: Fireplace, BreakfastBar, BedroomonMainLevel, BreakfastArea, EntranceFoyer, KitchenIsland, StainlessSteelAppliances, SolidSurfaceCounters
Appliances: DoubleOven, Dishwasher, Freezer, Disposal, Microwave, Range, Refrigerator, RangeHood, Dryer, Washer
Lot Info
Lease Considered: ,No,
Lease Assignable: ,No,
Acres: 0.43
Land Lease: No
Lot Description: CornerLot, NearGolfCourse, IrregularLot
Misc
Pool Private: Yes
Pets Allowed: OwnerOnly, Yes
Offer Compensation
Other School Info
Property Info
County: Horry
View: No
Senior Community: No
Stipulation of Sale: None
Property Sub Type Additional: Detached
Property Attached: No
Security Features: SecuritySystem, GatedCommunity, SmokeDetectors, SecurityService
Disclosures: CovenantsRestrictionsDisclosure,SellerDisclosure
Rent Control: No
Construction: Resale
Room Info
Basement: ,No,
Sold Info
Sold Date: 2022-10-05T00:00:00
Sqft Info
Building Sqft: 3804
Living Area Source: Owner
Sqft: 3022
Tax Info
Unit Info
Utilities / Hvac
Heating: Central, Electric
Cooling: CentralAir
Electric On Property: No
Cooling: Yes
Utilities Available: CableAvailable, ElectricityAvailable, PhoneAvailable, SewerAvailable, UndergroundUtilities, WaterAvailable
Heating: Yes
Water Source: Public
Waterfront / Water
Waterfront: No
Schools
Elem: Lakewood Elementary School
Middle: Forestbrook Middle School
High: Socastee High School
Courtesy of Highgarden Real Estate
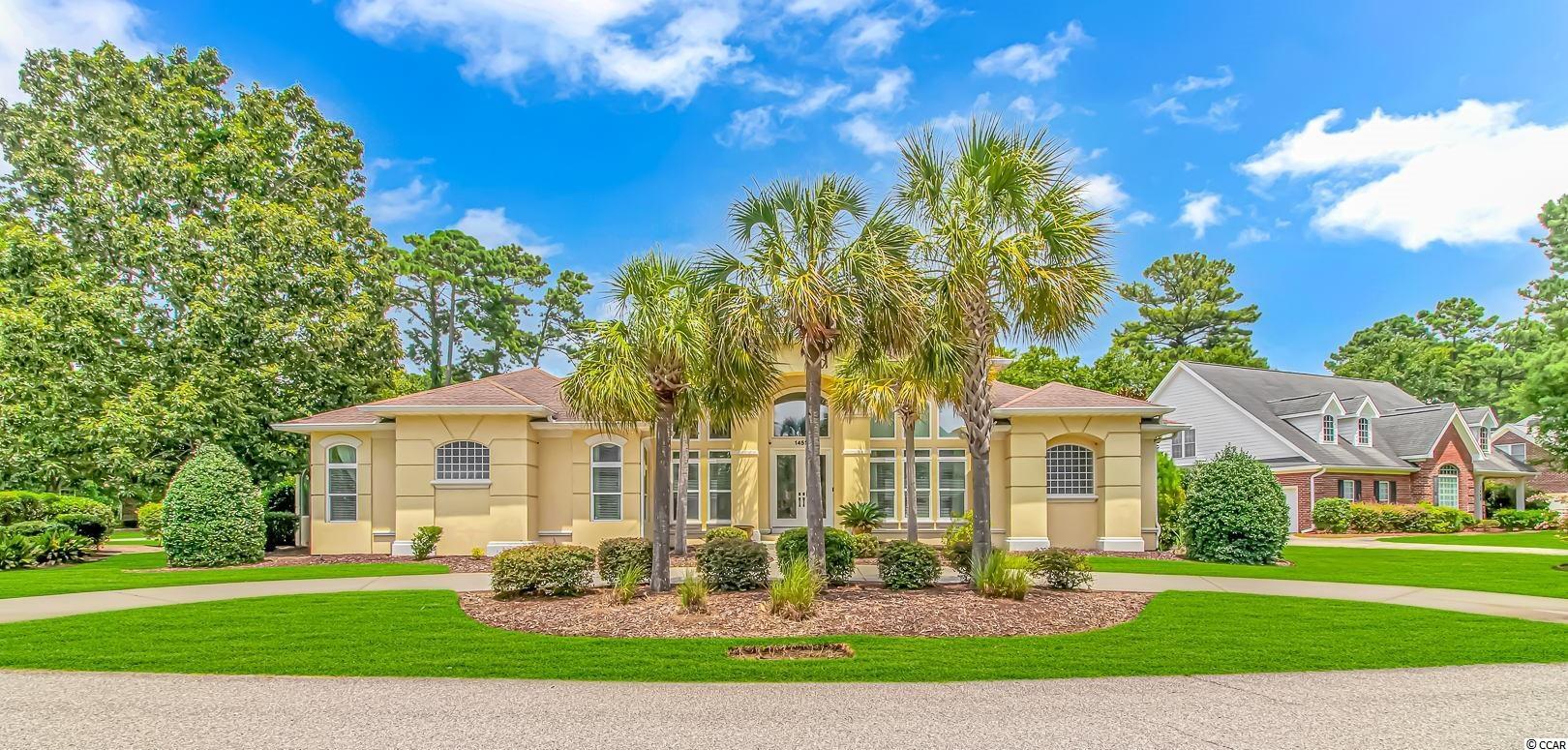
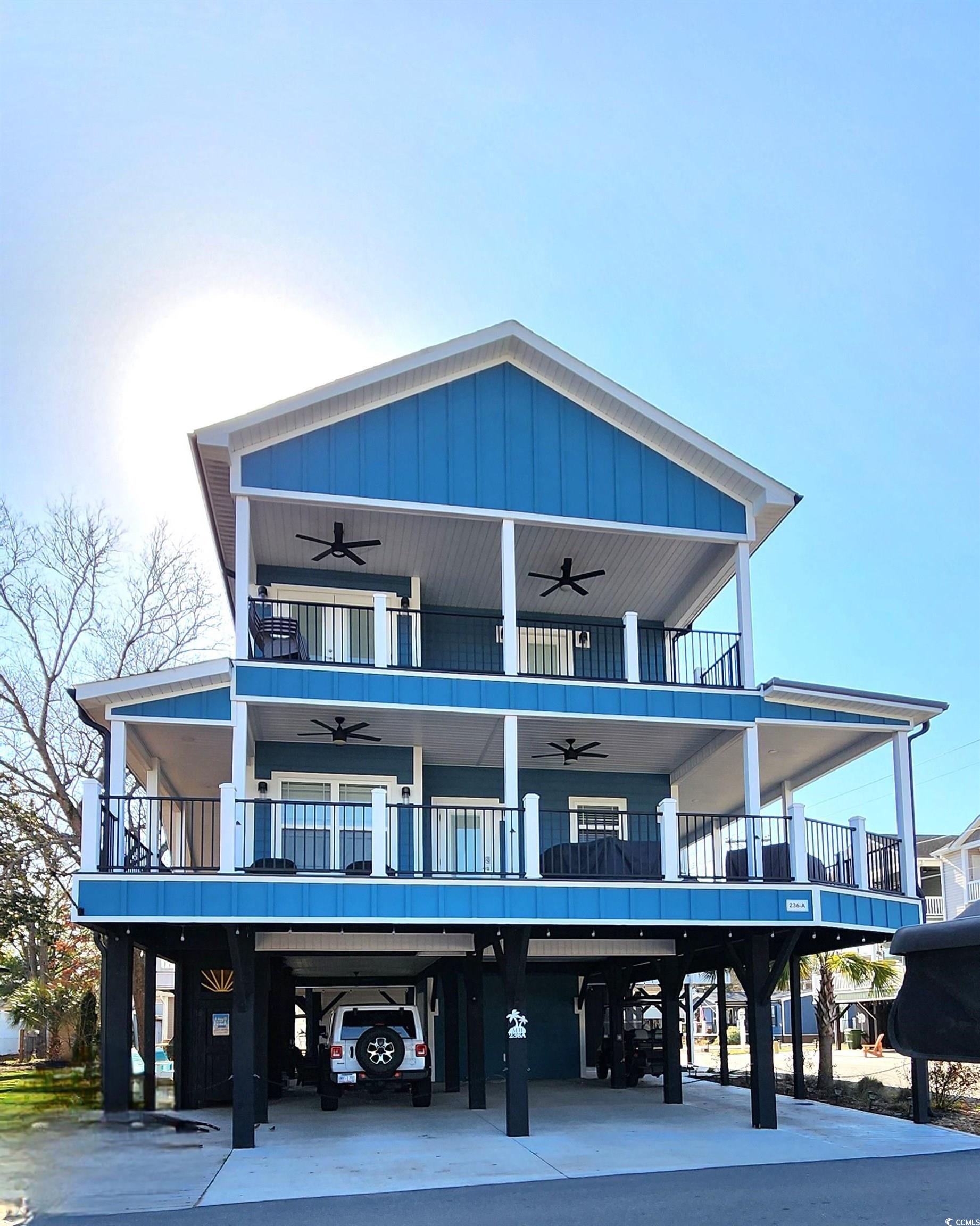
 MLS# 2404788
MLS# 2404788 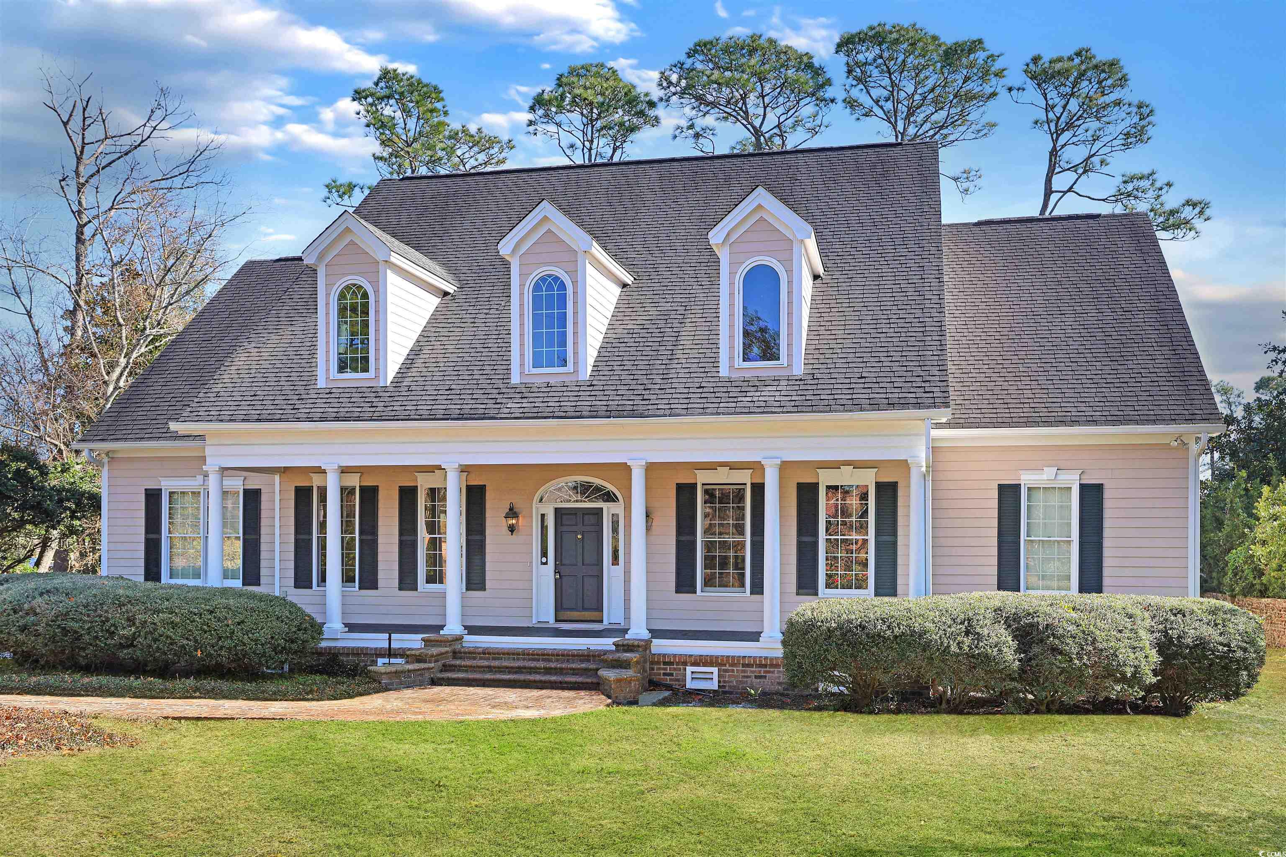
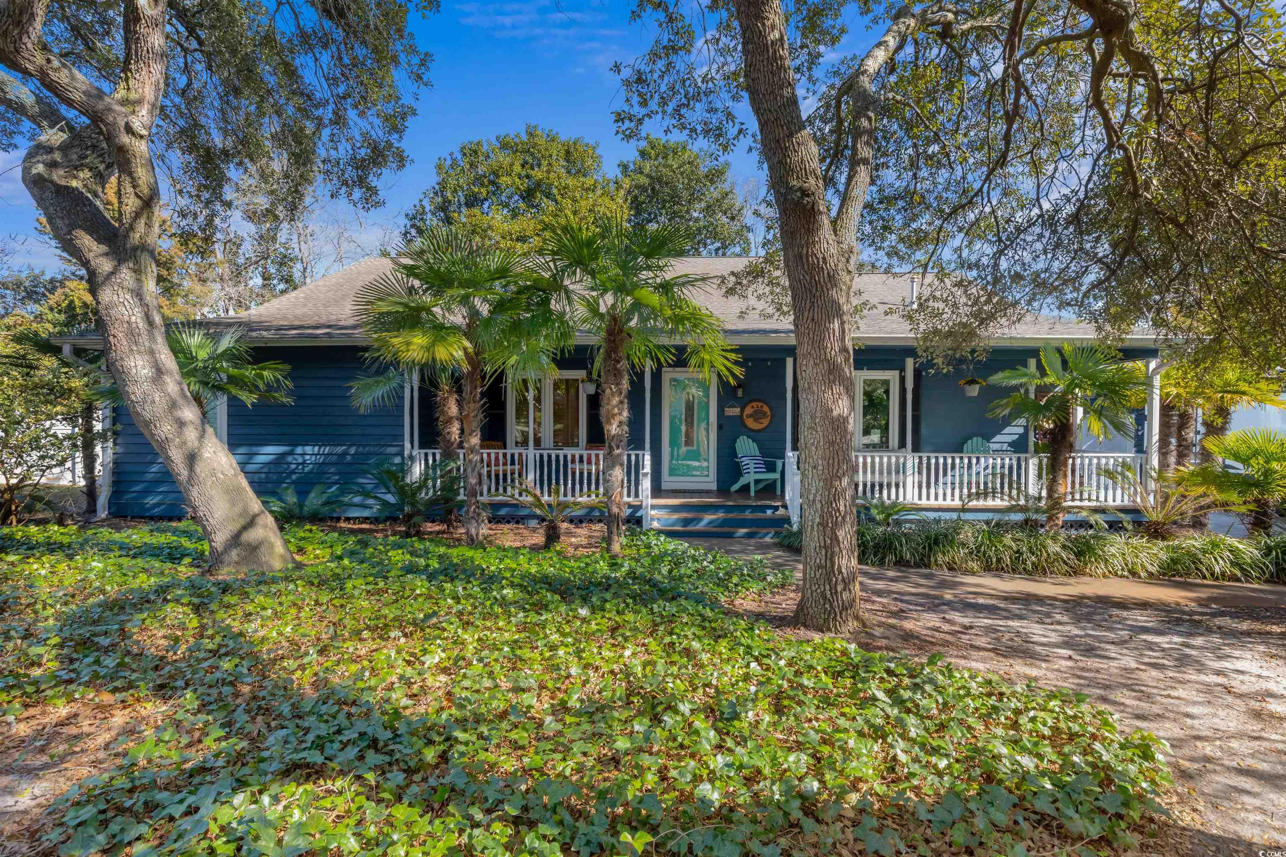
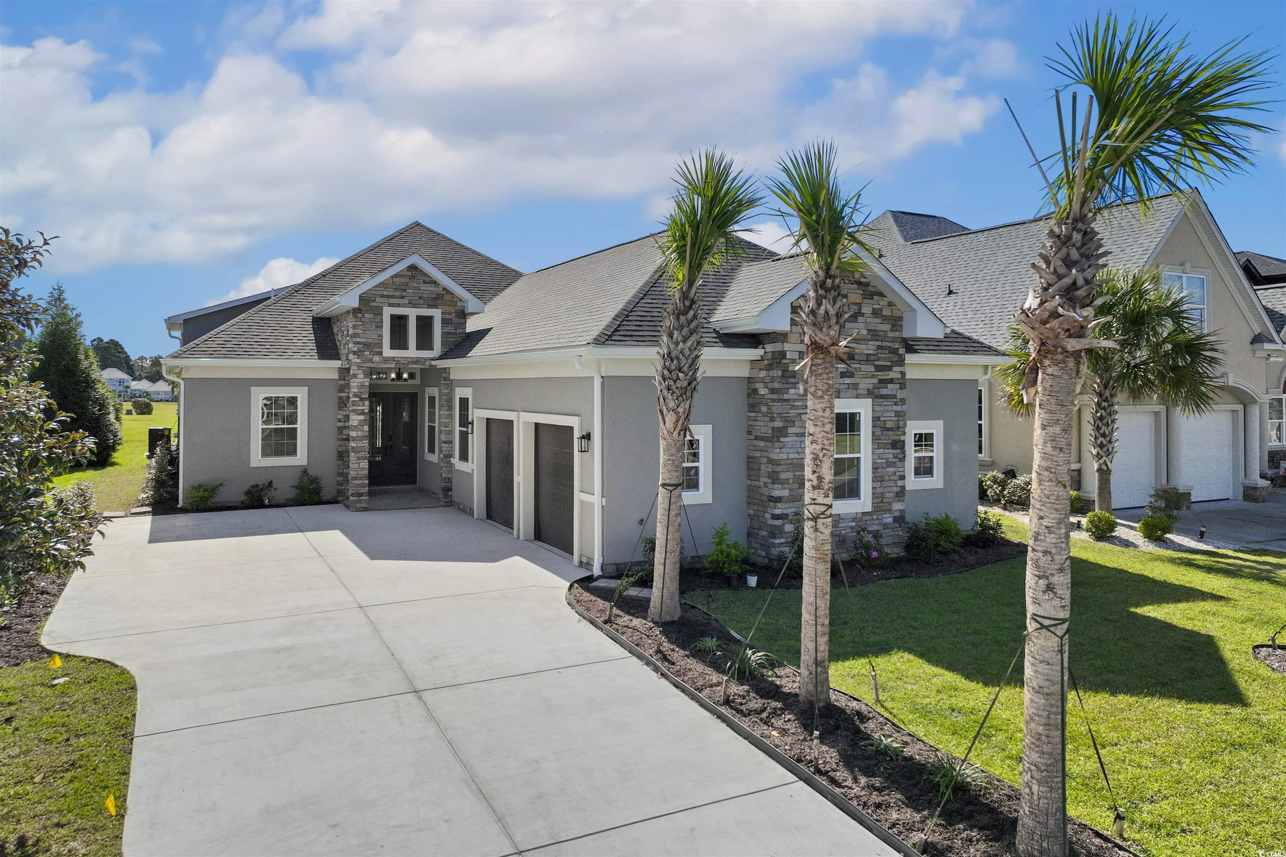
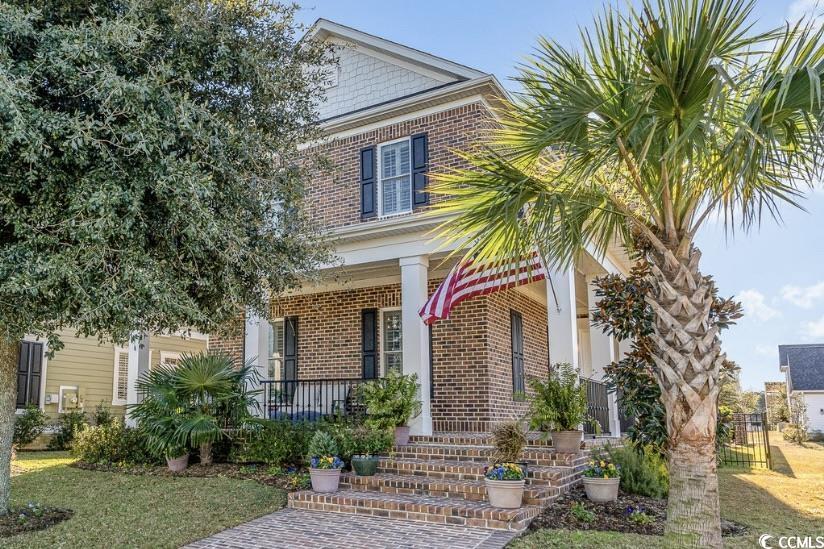
 Provided courtesy of © Copyright 2024 Coastal Carolinas Multiple Listing Service, Inc.®. Information Deemed Reliable but Not Guaranteed. © Copyright 2024 Coastal Carolinas Multiple Listing Service, Inc.® MLS. All rights reserved. Information is provided exclusively for consumers’ personal, non-commercial use,
that it may not be used for any purpose other than to identify prospective properties consumers may be interested in purchasing.
Images related to data from the MLS is the sole property of the MLS and not the responsibility of the owner of this website.
Provided courtesy of © Copyright 2024 Coastal Carolinas Multiple Listing Service, Inc.®. Information Deemed Reliable but Not Guaranteed. © Copyright 2024 Coastal Carolinas Multiple Listing Service, Inc.® MLS. All rights reserved. Information is provided exclusively for consumers’ personal, non-commercial use,
that it may not be used for any purpose other than to identify prospective properties consumers may be interested in purchasing.
Images related to data from the MLS is the sole property of the MLS and not the responsibility of the owner of this website.