Viewing Listing MLS# 2214025
Myrtle Beach, SC 29579
- 4Beds
- 3Full Baths
- 1Half Baths
- 2,857SqFt
- 2023Year Built
- 0.22Acres
- MLS# 2214025
- Residential
- Detached
- Sold
- Approx Time on Market8 months, 11 days
- AreaMyrtle Beach Area--Carolina Forest
- CountyHorry
- SubdivisionIndigo Bay
Overview
Under Contract. The Esquire Place single-family home is designed for how you live today. The 2-car garage opens to a convenient family entry, while the welcoming foyer leads to a beautiful study. A gourmet kitchen with walk-in pantry faces the great room over a large island. The main-level owner's wing offers 2 walk-in closets and a bath with a dual vanity, linen closet and large shower. Upstairs, 1 bedroom with separate bath and 2 additional bedrooms with access to a hall bath open to a large loft area. The Esquire Place is the perfect fit. Indigo Bay is a gated community with amazing amenities including a fitness center, community pool and dog park.
Sale Info
Listing Date: 06-22-2022
Sold Date: 03-06-2023
Aprox Days on Market:
8 month(s), 11 day(s)
Listing Sold:
1 Year(s), 1 month(s), 13 day(s) ago
Asking Price: $700,870
Selling Price: $705,390
Price Difference:
Increase $4,520
Agriculture / Farm
Grazing Permits Blm: ,No,
Horse: No
Grazing Permits Forest Service: ,No,
Grazing Permits Private: ,No,
Irrigation Water Rights: ,No,
Farm Credit Service Incl: ,No,
Crops Included: ,No,
Association Fees / Info
Hoa Frequency: Monthly
Hoa Fees: 85
Hoa: 1
Hoa Includes: CommonAreas, RecreationFacilities, Trash
Community Features: Clubhouse, Gated, RecreationArea, Pool
Assoc Amenities: Clubhouse, Gated
Bathroom Info
Total Baths: 4.00
Halfbaths: 1
Fullbaths: 3
Bedroom Info
Beds: 4
Building Info
New Construction: Yes
Levels: Two
Year Built: 2023
Mobile Home Remains: ,No,
Zoning: 10B
Style: Traditional
Development Status: NewConstruction
Construction Materials: HardiPlankType, Masonry
Builders Name: Ryan Homes
Builder Model: Esquire Place
Buyer Compensation
Exterior Features
Spa: No
Patio and Porch Features: FrontPorch, Patio
Pool Features: Community, OutdoorPool
Foundation: Slab
Exterior Features: SprinklerIrrigation, Patio
Financial
Lease Renewal Option: ,No,
Garage / Parking
Parking Capacity: 4
Garage: Yes
Carport: No
Parking Type: Attached, Garage, TwoCarGarage, GarageDoorOpener
Open Parking: No
Attached Garage: Yes
Garage Spaces: 2
Green / Env Info
Interior Features
Floor Cover: Carpet, LuxuryVinylPlank, Tile
Fireplace: No
Laundry Features: WasherHookup
Furnished: Unfurnished
Interior Features: BreakfastBar, BedroomonMainLevel, EntranceFoyer, KitchenIsland, StainlessSteelAppliances, SolidSurfaceCounters
Appliances: DoubleOven, Dishwasher, Disposal, Microwave, Range
Lot Info
Lease Considered: ,No,
Lease Assignable: ,No,
Acres: 0.22
Land Lease: No
Lot Description: Rectangular
Misc
Pool Private: No
Offer Compensation
Other School Info
Property Info
County: Horry
View: No
Senior Community: No
Stipulation of Sale: None
Property Sub Type Additional: Detached
Property Attached: No
Security Features: GatedCommunity, SmokeDetectors
Rent Control: No
Construction: NeverOccupied
Room Info
Basement: ,No,
Sold Info
Sold Date: 2023-03-06T00:00:00
Sqft Info
Building Sqft: 3429
Living Area Source: Plans
Sqft: 2857
Tax Info
Unit Info
Utilities / Hvac
Heating: Central, Gas
Cooling: CentralAir
Electric On Property: No
Cooling: Yes
Utilities Available: CableAvailable, ElectricityAvailable, NaturalGasAvailable, PhoneAvailable, SewerAvailable, UndergroundUtilities, WaterAvailable
Heating: Yes
Water Source: Public
Waterfront / Water
Waterfront: No
Directions
From Highway 17 take Grissom Parkway West 1 mile to River Oaks Drive and take a left. Turn right on to Carolina Forest Blvd. Indigo Bay is 2 miles ahead on the rightCourtesy of Nvr Ryan Homes
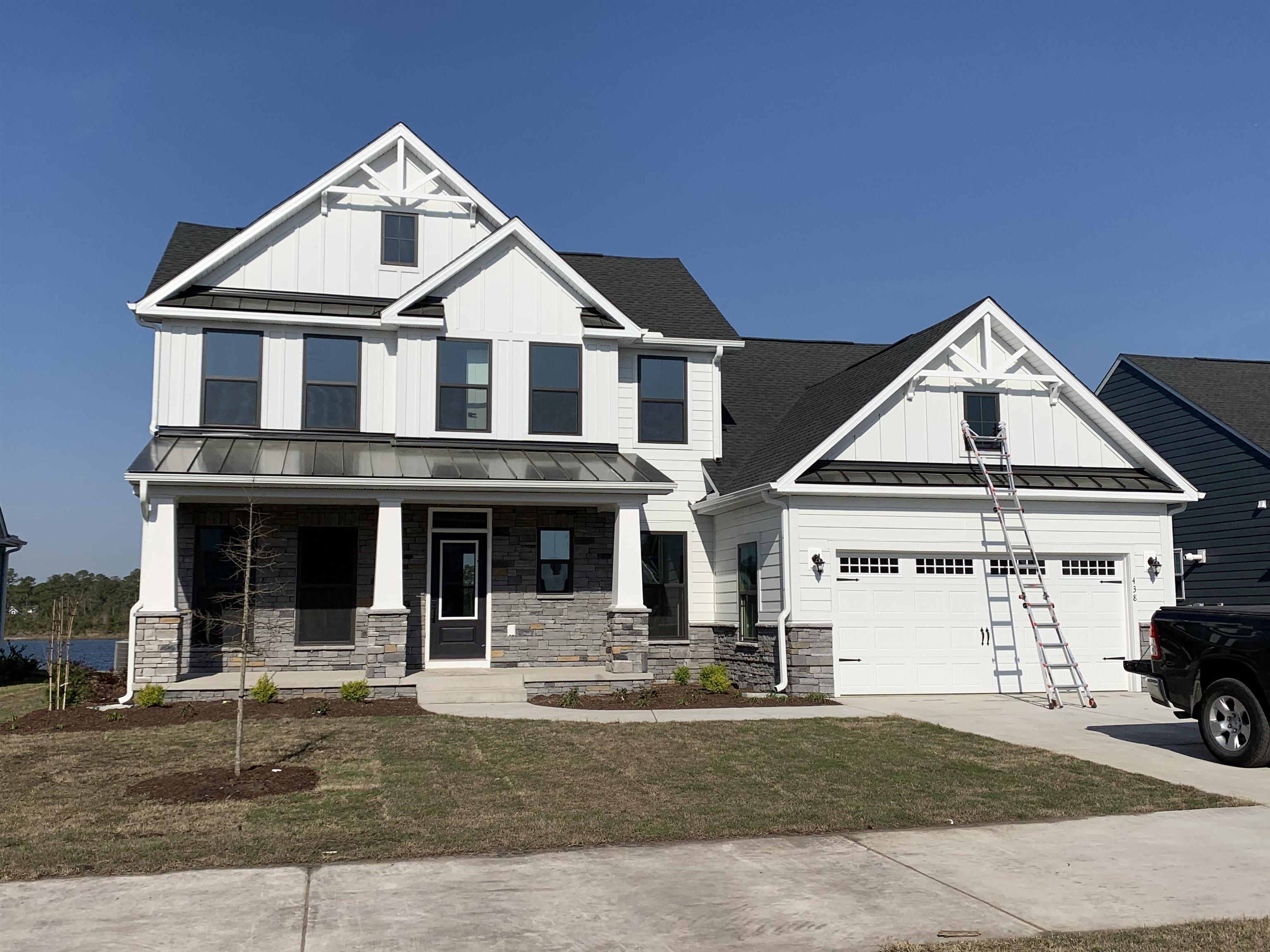
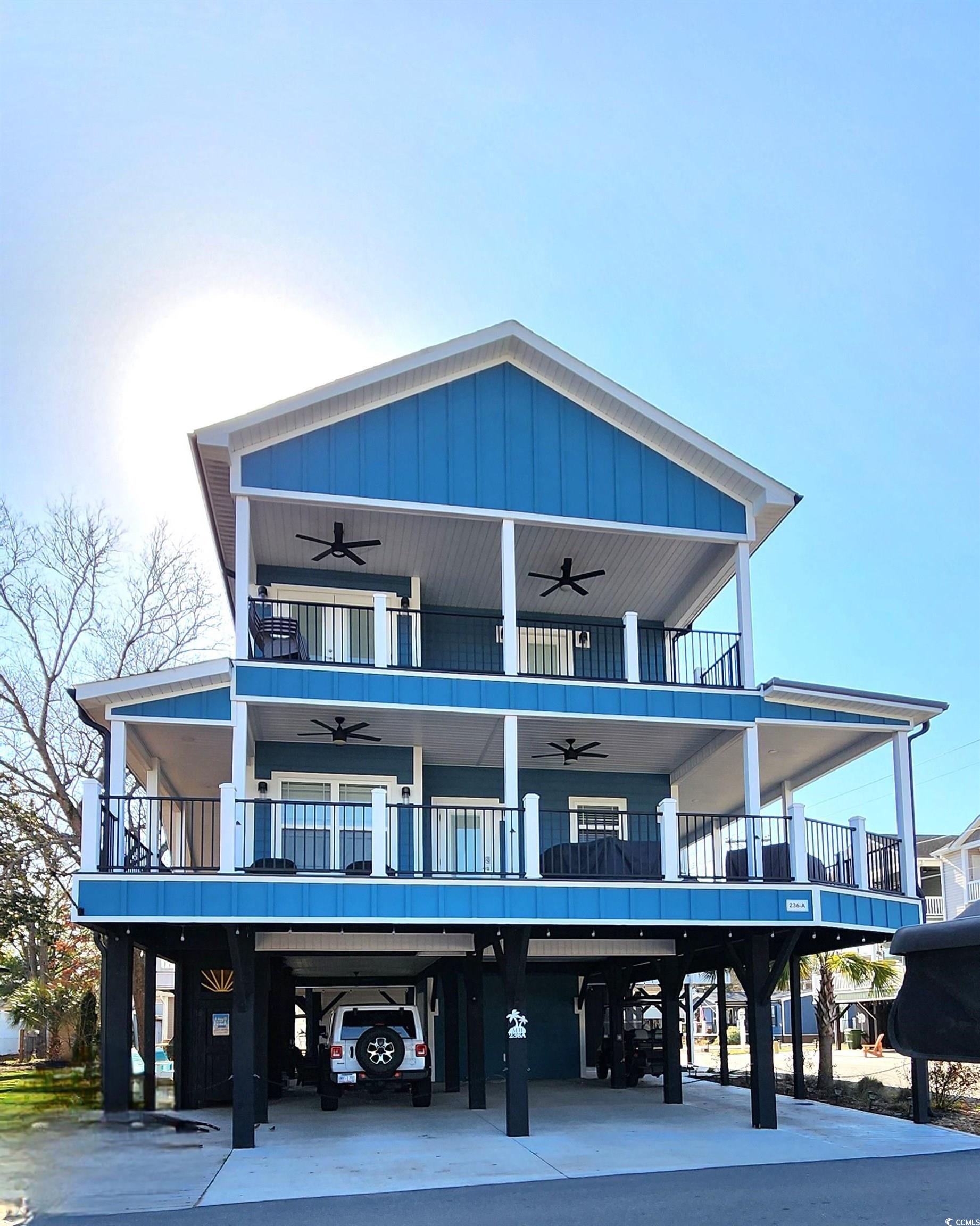
 MLS# 2404788
MLS# 2404788 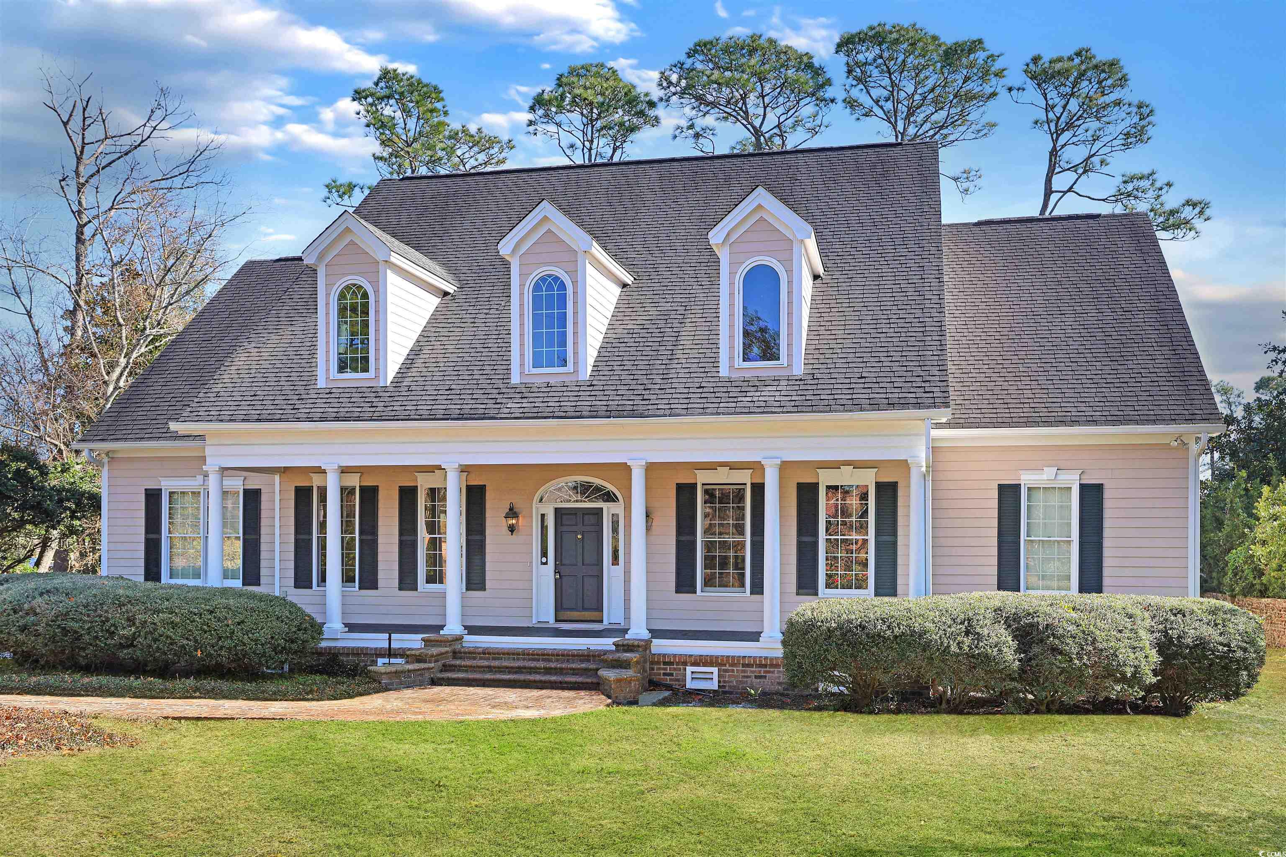
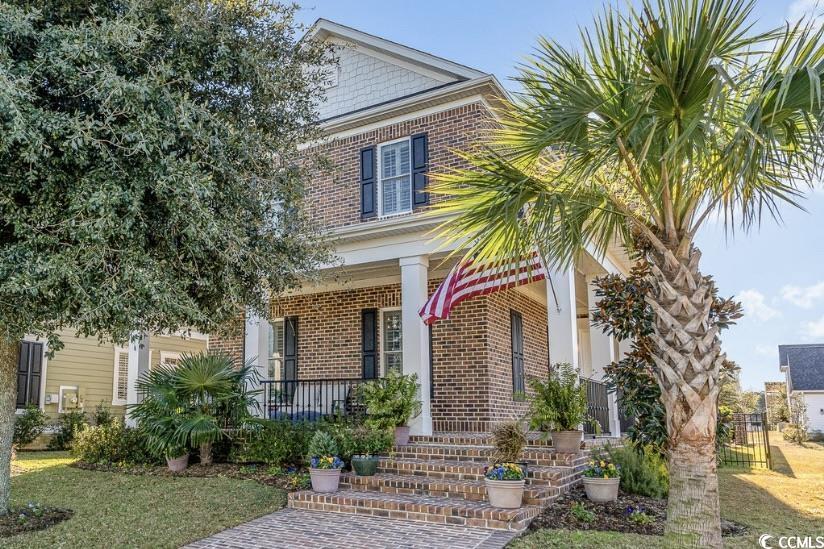
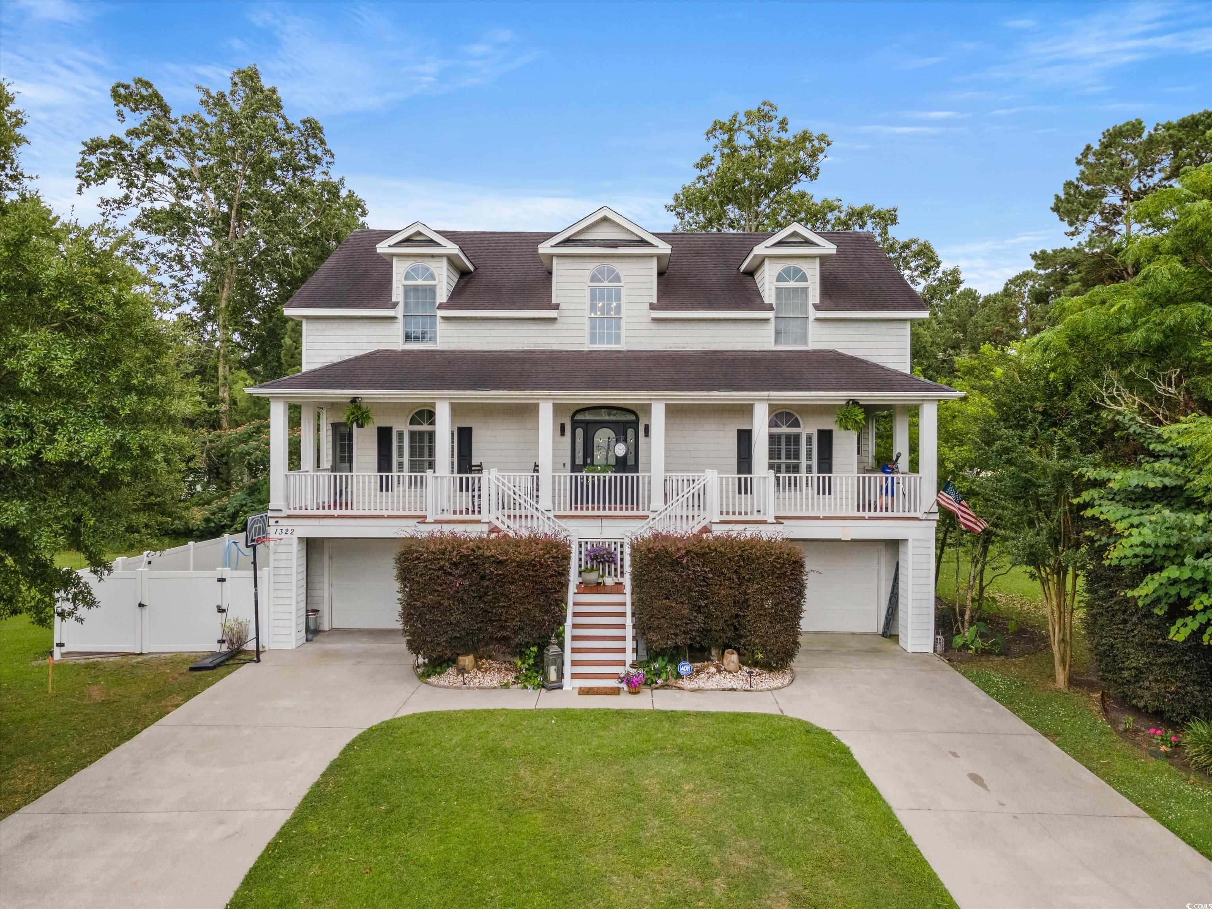
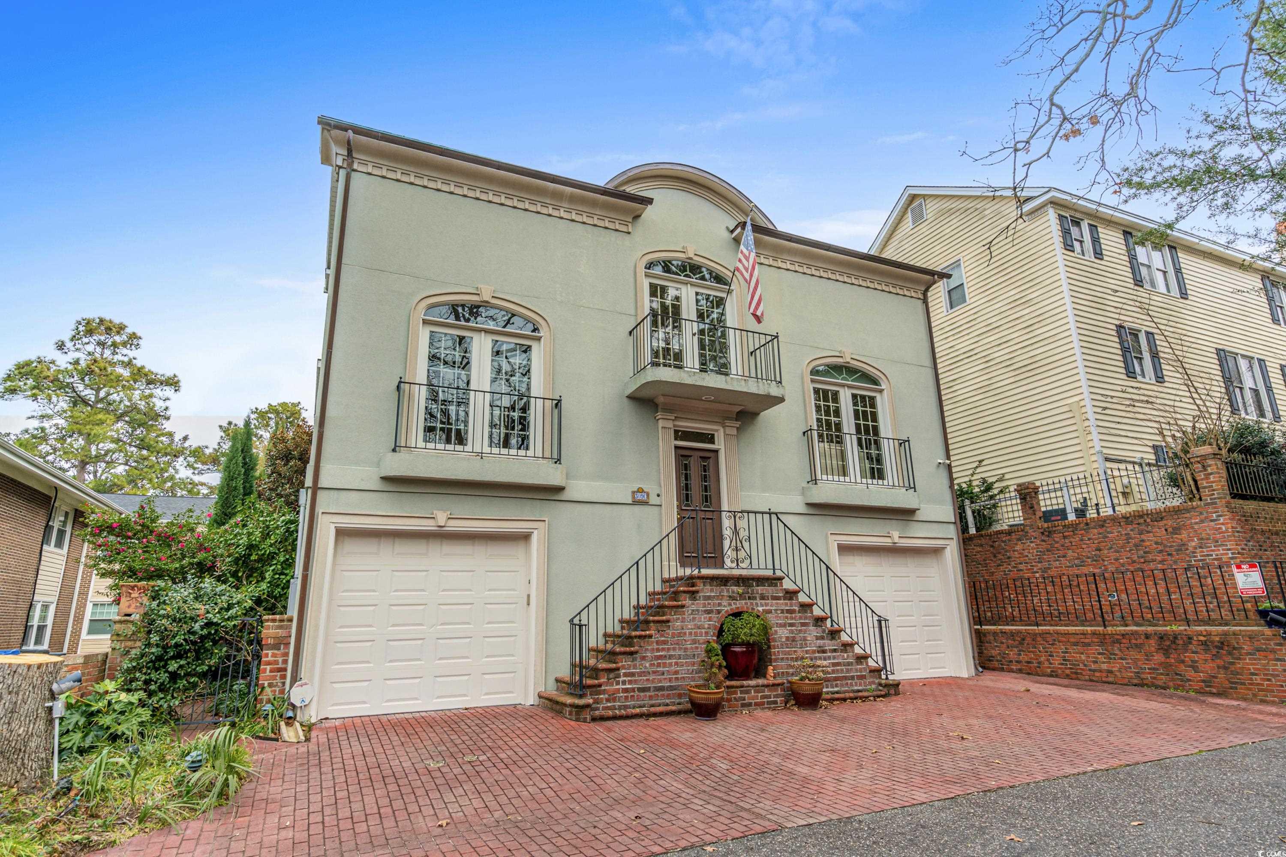
 Provided courtesy of © Copyright 2024 Coastal Carolinas Multiple Listing Service, Inc.®. Information Deemed Reliable but Not Guaranteed. © Copyright 2024 Coastal Carolinas Multiple Listing Service, Inc.® MLS. All rights reserved. Information is provided exclusively for consumers’ personal, non-commercial use,
that it may not be used for any purpose other than to identify prospective properties consumers may be interested in purchasing.
Images related to data from the MLS is the sole property of the MLS and not the responsibility of the owner of this website.
Provided courtesy of © Copyright 2024 Coastal Carolinas Multiple Listing Service, Inc.®. Information Deemed Reliable but Not Guaranteed. © Copyright 2024 Coastal Carolinas Multiple Listing Service, Inc.® MLS. All rights reserved. Information is provided exclusively for consumers’ personal, non-commercial use,
that it may not be used for any purpose other than to identify prospective properties consumers may be interested in purchasing.
Images related to data from the MLS is the sole property of the MLS and not the responsibility of the owner of this website.