Viewing Listing MLS# 2211821
Myrtle Beach, SC 29579
- 4Beds
- 3Full Baths
- N/AHalf Baths
- 2,025SqFt
- 2019Year Built
- 0.41Acres
- MLS# 2211821
- Residential
- Detached
- Sold
- Approx Time on Market1 month, 28 days
- AreaMyrtle Beach Area--Carolina Forest
- CountyHorry
- SubdivisionWaterbridge
Overview
Rare opportunity to own this gorgeous custom home in the gated community of Waterbridge in Carolina Forest. Home shows like a model with beautiful upgrades evident in every area. The kitchen boasts maple cabinetry with soft close doors, granite countertops, gas cooktop, tile backsplash, stainless steel farmhouse sink, and double oven. Pantry door has been upgraded for extra pantry space. Light and bright hardwood flooring throughout all the main areas of the home, 12 ft. vaulted ceilings with beam accent in the living area, gorgeous high crown and floor moldings, custom trim, and wainscoting abundant in all areas of the home. Home is wired for 7.1 surround sound system and all lights are LED for high efficiency. Master bedroom has a presidential tray ceiling with ambient rope lighting, large walk in closet with custom built-ins and added barn door accent, and custom bathroom with a gorgeous tiled shower with glass door and freestanding tub. Main level of the home includes three bedrooms, two bathrooms and the office/dining room, while the upstairs bonus room has a separate full bathroom with shower. Outside areas are perfect for entertaining. Secluded back area offers wonderful privacy and yard features a custom automated irrigation system and screened in back porch. Driveway and back patio feature epoxy enhancement by Creative Coasting, and garage has also been upgraded to an epoxy flooring. Home is HERS certified energy efficient and includes a Smart Home System including garage remote operation, camera monitoring, and full access to lights and locks via ADT system. A 6.5 KW Solar panel system with enphase management system has been installed for energy efficiency and low power bills! Home also features a built in pest control system and an electric vehicle charging station in the garage. Amenities in the community include the largest residential pool in SC, fitness center, clubhouse, fire pit, hot tub, lap pool and much more. The community also offers tennis courts, sand volleyball, bocce, a canoe/kayak launch and boat storage. Schedule your appointment to view this home today as it will certainly not last long, and be sure to check out our Matterport virtual tour of the home!!!
Sale Info
Listing Date: 05-26-2022
Sold Date: 07-25-2022
Aprox Days on Market:
1 month(s), 28 day(s)
Listing Sold:
1 Year(s), 8 month(s), 24 day(s) ago
Asking Price: $580,000
Selling Price: $580,000
Price Difference:
Same as list price
Agriculture / Farm
Grazing Permits Blm: ,No,
Horse: No
Grazing Permits Forest Service: ,No,
Grazing Permits Private: ,No,
Irrigation Water Rights: ,No,
Farm Credit Service Incl: ,No,
Crops Included: ,No,
Association Fees / Info
Hoa Frequency: Monthly
Hoa Fees: 150
Hoa: 1
Hoa Includes: CommonAreas, RecreationFacilities
Community Features: Clubhouse, Dock, GolfCartsOK, Gated, RecreationArea, TennisCourts, Pool
Assoc Amenities: BoatDock, Clubhouse, Gated, OwnerAllowedGolfCart, Security, TennisCourts
Bathroom Info
Total Baths: 3.00
Fullbaths: 3
Bedroom Info
Beds: 4
Building Info
New Construction: No
Levels: OneandOneHalf
Year Built: 2019
Mobile Home Remains: ,No,
Zoning: Res
Style: Traditional
Construction Materials: HardiPlankType, Masonry
Buyer Compensation
Exterior Features
Spa: No
Patio and Porch Features: RearPorch, FrontPorch, Patio, Porch, Screened
Pool Features: Community, OutdoorPool
Foundation: Slab
Exterior Features: SprinklerIrrigation, Porch, Patio
Financial
Lease Renewal Option: ,No,
Garage / Parking
Parking Capacity: 6
Garage: Yes
Carport: No
Parking Type: Attached, Garage, TwoCarGarage, GarageDoorOpener
Open Parking: No
Attached Garage: Yes
Garage Spaces: 2
Green / Env Info
Interior Features
Floor Cover: Carpet, Tile, Wood
Fireplace: Yes
Laundry Features: WasherHookup
Furnished: Unfurnished
Interior Features: Fireplace, SplitBedrooms, WindowTreatments, BedroomonMainLevel, BreakfastArea, EntranceFoyer, KitchenIsland, StainlessSteelAppliances, SolidSurfaceCounters
Appliances: DoubleOven, Dishwasher, Disposal, Microwave, Range, Refrigerator, RangeHood
Lot Info
Lease Considered: ,No,
Lease Assignable: ,No,
Acres: 0.41
Land Lease: No
Lot Description: OutsideCityLimits, Rectangular
Misc
Pool Private: No
Offer Compensation
Other School Info
Property Info
County: Horry
View: No
Senior Community: No
Stipulation of Sale: None
Property Sub Type Additional: Detached
Property Attached: No
Security Features: SecuritySystem, GatedCommunity, SmokeDetectors, SecurityService
Disclosures: CovenantsRestrictionsDisclosure,SellerDisclosure
Rent Control: No
Construction: Resale
Room Info
Basement: ,No,
Sold Info
Sold Date: 2022-07-25T00:00:00
Sqft Info
Building Sqft: 2774
Living Area Source: Estimated
Sqft: 2025
Tax Info
Unit Info
Utilities / Hvac
Heating: Central, Electric
Cooling: CentralAir
Electric On Property: No
Cooling: Yes
Utilities Available: CableAvailable, ElectricityAvailable, PhoneAvailable, SewerAvailable, UndergroundUtilities, WaterAvailable
Heating: Yes
Water Source: Public
Waterfront / Water
Waterfront: No
Directions
Use GPS LocationCourtesy of Re/max Southern Shores Nmb - Cell: 843-222-5672
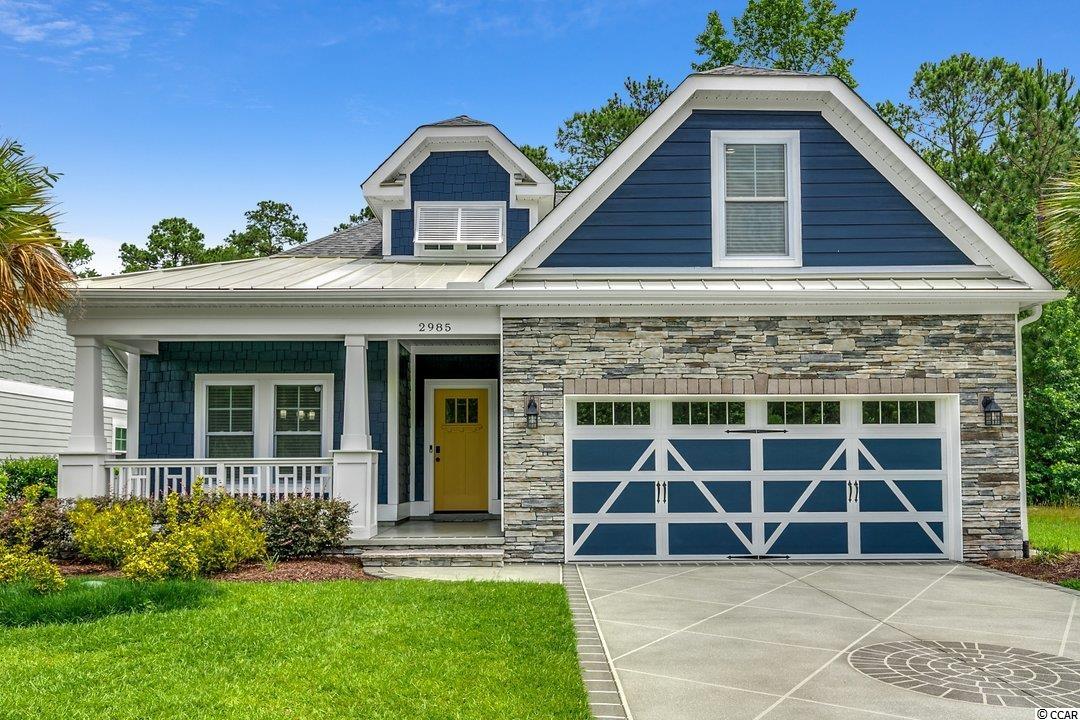
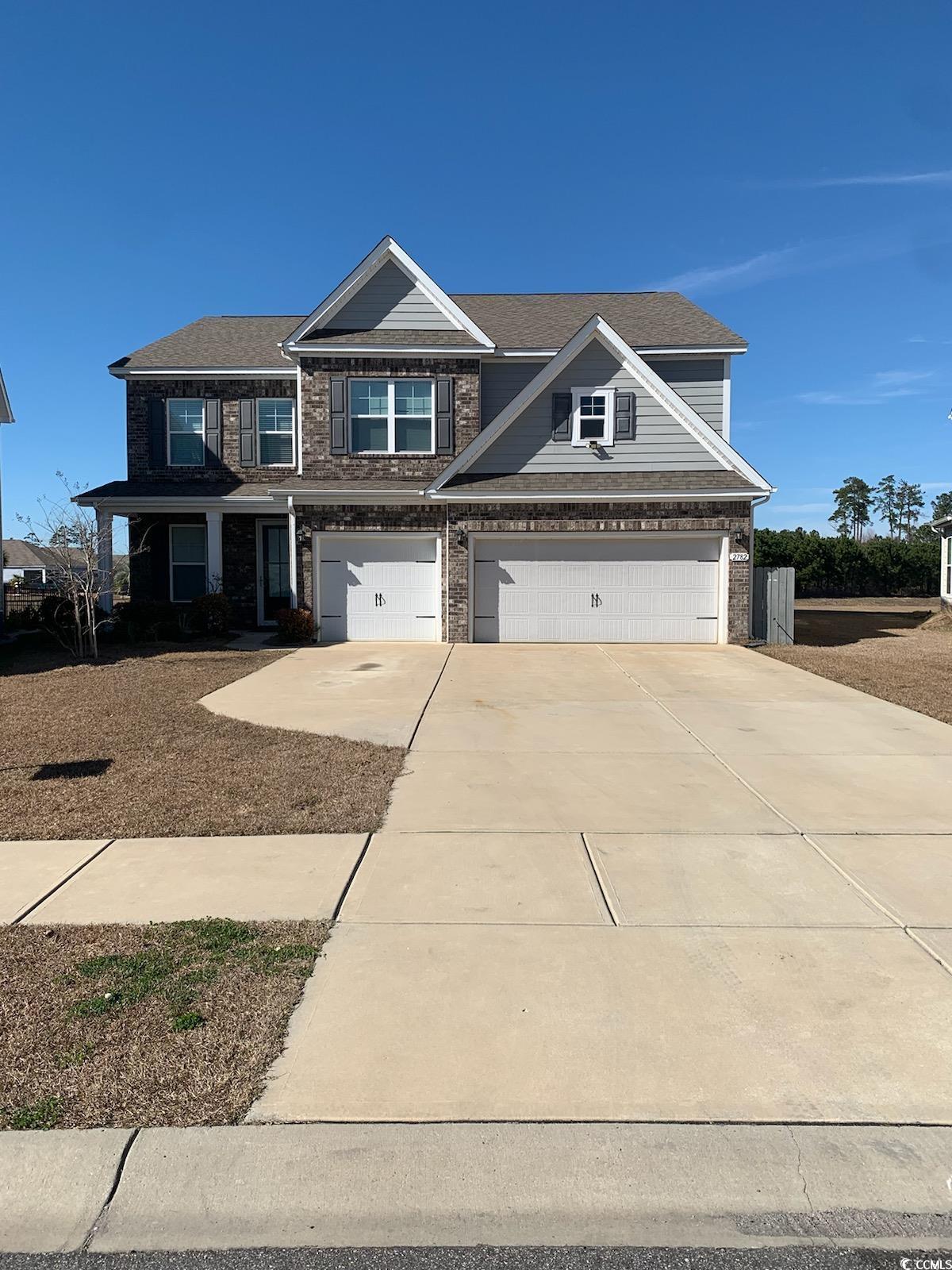
 MLS# 2408148
MLS# 2408148 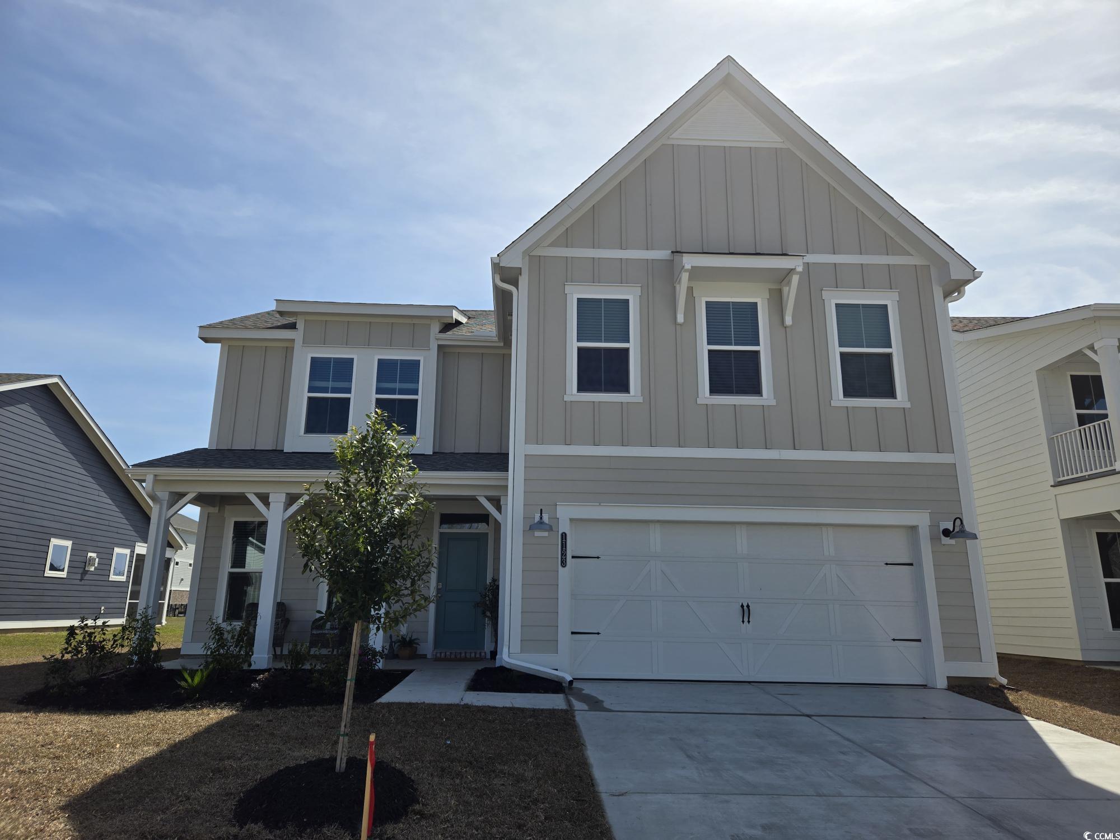
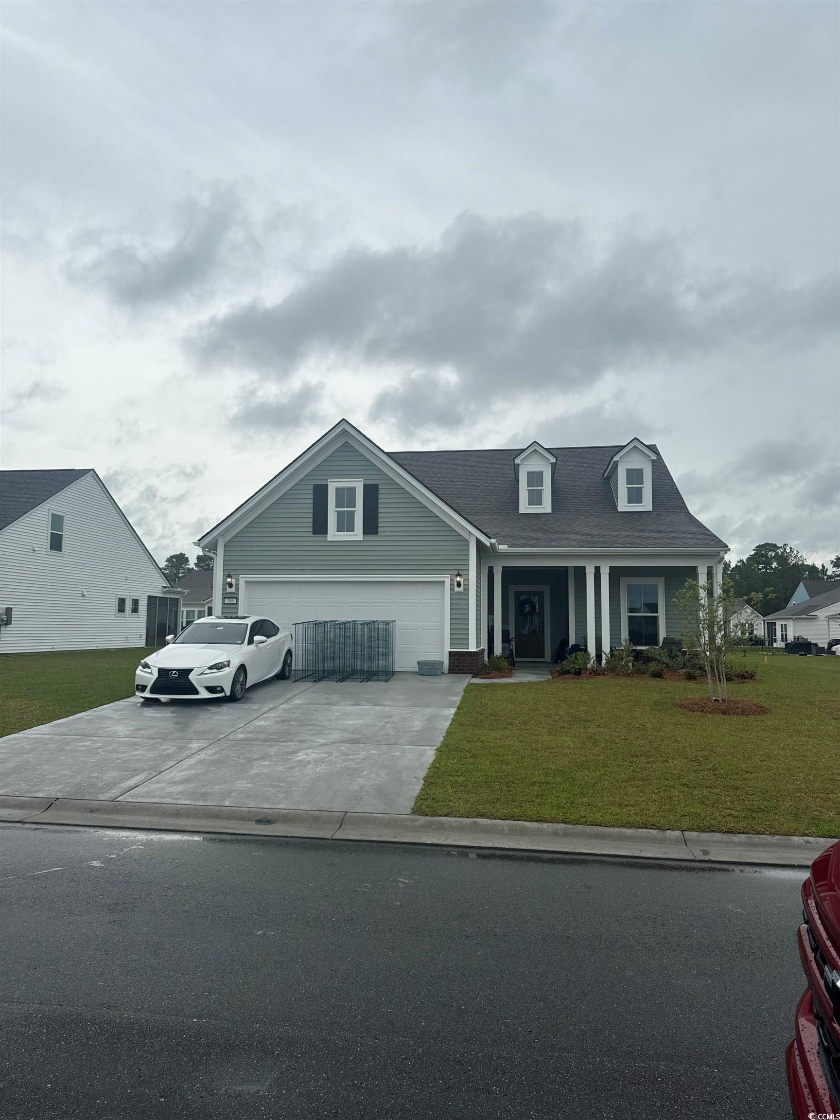
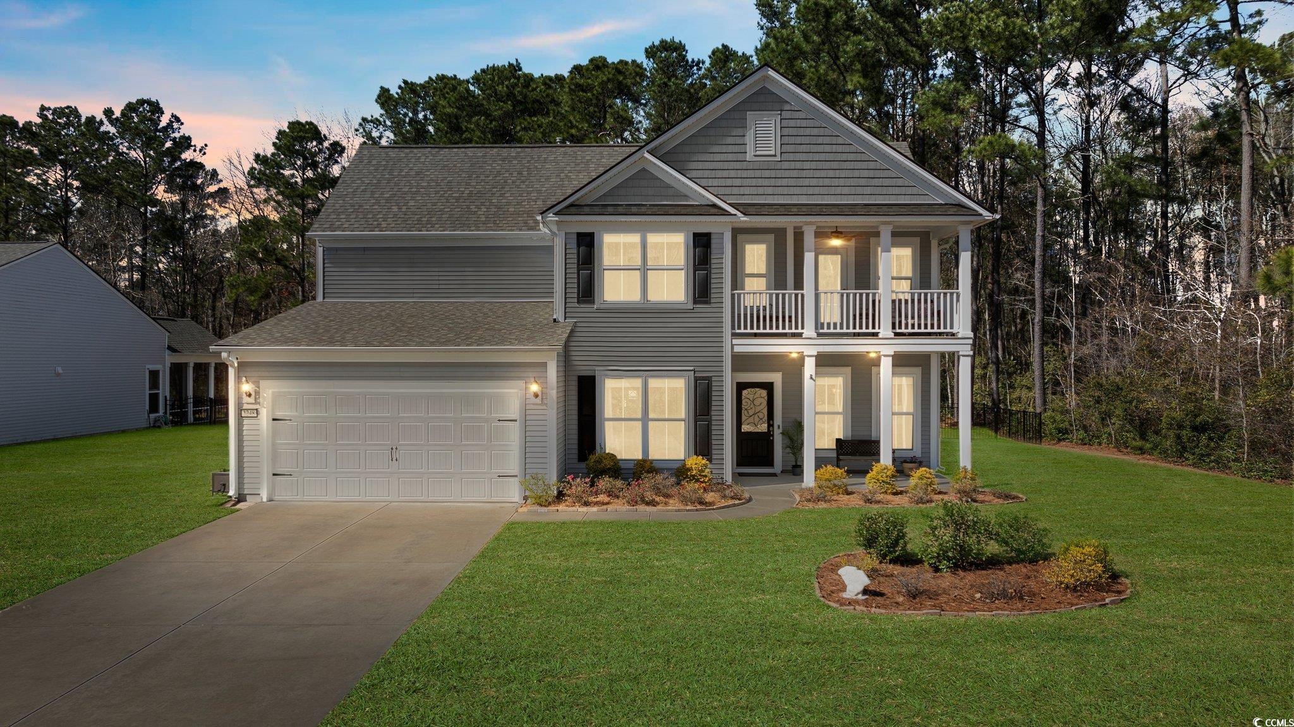
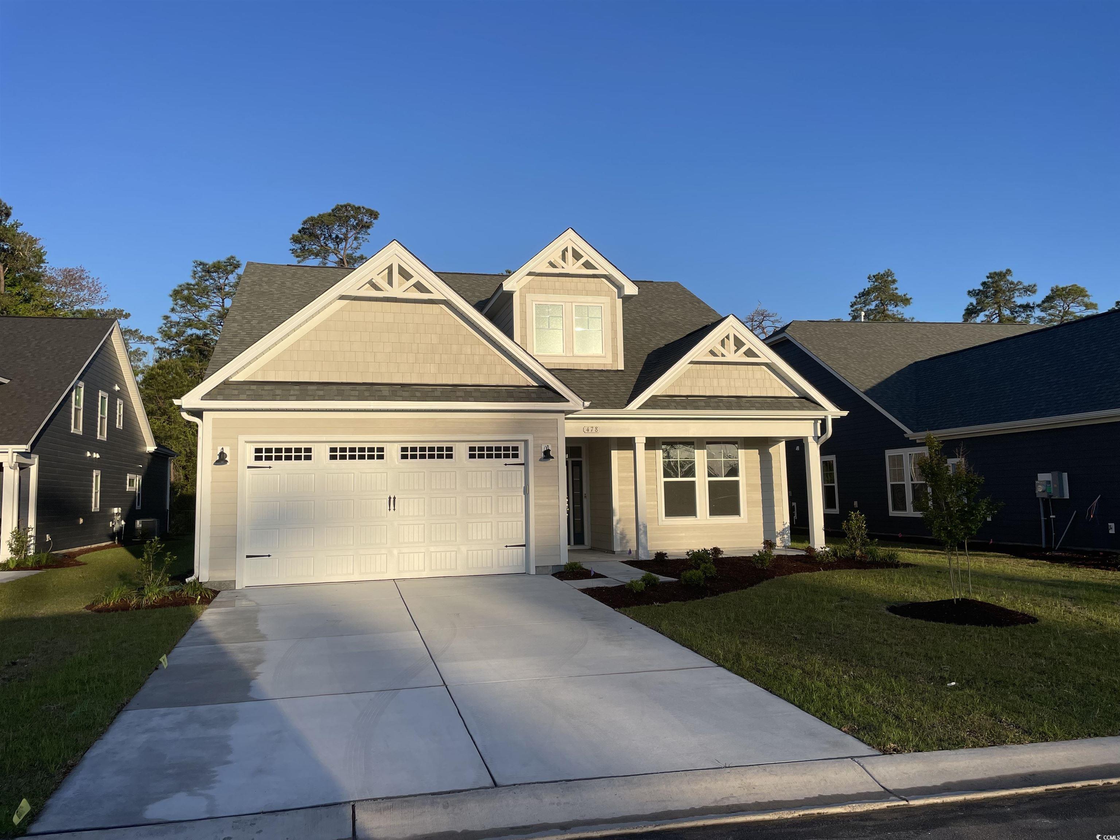
 Provided courtesy of © Copyright 2024 Coastal Carolinas Multiple Listing Service, Inc.®. Information Deemed Reliable but Not Guaranteed. © Copyright 2024 Coastal Carolinas Multiple Listing Service, Inc.® MLS. All rights reserved. Information is provided exclusively for consumers’ personal, non-commercial use,
that it may not be used for any purpose other than to identify prospective properties consumers may be interested in purchasing.
Images related to data from the MLS is the sole property of the MLS and not the responsibility of the owner of this website.
Provided courtesy of © Copyright 2024 Coastal Carolinas Multiple Listing Service, Inc.®. Information Deemed Reliable but Not Guaranteed. © Copyright 2024 Coastal Carolinas Multiple Listing Service, Inc.® MLS. All rights reserved. Information is provided exclusively for consumers’ personal, non-commercial use,
that it may not be used for any purpose other than to identify prospective properties consumers may be interested in purchasing.
Images related to data from the MLS is the sole property of the MLS and not the responsibility of the owner of this website.