Viewing Listing MLS# 2211256
Myrtle Beach, SC 29579
- 4Beds
- 3Full Baths
- N/AHalf Baths
- 2,643SqFt
- 2022Year Built
- 0.26Acres
- MLS# 2211256
- Residential
- Detached
- Sold
- Approx Time on Market10 months,
- AreaMyrtle Beach Area--Carolina Forest
- CountyHorry
- SubdivisionCarolina Forest - Brighton Lakes
Overview
Our Forrester plan is a well appointed two-story home with a picturesque front porch, formal dining area, and a huge kitchen island! The kitchen features painted cabinetry, quartz countertops and stainless Whirlpool appliances including a gas range. A bedroom and full bath on the first floor are perfect for guests visiting you at the beach while the grand primary bedroom, two additional bedrooms, the laundry room, and a large bonus room over the garage are upstairs. This home is located in Brighton Lakes! This luxurious community includes an array of oversized homesites along with a gated entrance and large community center. The variety of homesites comprise of private wooded views, pond views and convenient cul-de-sac, all of which will highlight the side-load garage entry giving a beautiful curb appeal to your new home. It is extremely close to multiple grocery stores, restaurants, shopping, hospitals and much more including the newly constructed walking paths on Carolina Forest Blvd. stretching nearly 7 miles! *Photos are of a similar Forrester home. (Home and community information, including pricing, included features, terms, availability and amenities, are subject to change prior to sale at any time without notice or obligation. Square footages are approximate. Pictures, photographs, colors, features, and sizes are for illustration purposes only and will vary from the homes as built. Equal housing opportunity builder.)
Sale Info
Listing Date: 05-20-2022
Sold Date: 03-21-2023
Aprox Days on Market:
10 month(s), 0 day(s)
Listing Sold:
1 Year(s), 26 day(s) ago
Asking Price: $536,965
Selling Price: $480,000
Price Difference:
Reduced By $19,770
Agriculture / Farm
Grazing Permits Blm: ,No,
Horse: No
Grazing Permits Forest Service: ,No,
Grazing Permits Private: ,No,
Irrigation Water Rights: ,No,
Farm Credit Service Incl: ,No,
Crops Included: ,No,
Association Fees / Info
Hoa Frequency: Monthly
Hoa Fees: 137
Hoa: 1
Hoa Includes: CommonAreas, LegalAccounting, Pools, RecreationFacilities, Trash
Community Features: Clubhouse, GolfCartsOK, RecreationArea, LongTermRentalAllowed, Pool
Assoc Amenities: Clubhouse, OwnerAllowedGolfCart, OwnerAllowedMotorcycle, PetRestrictions
Bathroom Info
Total Baths: 3.00
Fullbaths: 3
Bedroom Info
Beds: 4
Building Info
New Construction: Yes
Levels: Two
Year Built: 2022
Mobile Home Remains: ,No,
Zoning: RES
Style: Traditional
Development Status: NewConstruction
Construction Materials: HardiPlankType, Masonry, WoodFrame
Buyer Compensation
Exterior Features
Spa: No
Patio and Porch Features: RearPorch, FrontPorch, Porch, Screened
Pool Features: Community, OutdoorPool
Foundation: Slab
Exterior Features: Porch
Financial
Lease Renewal Option: ,No,
Garage / Parking
Parking Capacity: 6
Garage: Yes
Carport: No
Parking Type: Attached, TwoCarGarage, Garage, GarageDoorOpener
Open Parking: No
Attached Garage: Yes
Garage Spaces: 2
Green / Env Info
Green Energy Efficient: Doors, Windows
Interior Features
Floor Cover: Carpet, Laminate, Tile
Door Features: InsulatedDoors
Fireplace: No
Laundry Features: WasherHookup
Furnished: Unfurnished
Interior Features: BreakfastBar, BedroomonMainLevel, EntranceFoyer, KitchenIsland, StainlessSteelAppliances, SolidSurfaceCounters
Appliances: Dishwasher, Disposal, Microwave, Range
Lot Info
Lease Considered: ,No,
Lease Assignable: ,No,
Acres: 0.26
Land Lease: No
Lot Description: OutsideCityLimits, Rectangular
Misc
Pool Private: No
Pets Allowed: OwnerOnly, Yes
Offer Compensation
Other School Info
Property Info
County: Horry
View: No
Senior Community: No
Stipulation of Sale: None
Property Sub Type Additional: Detached
Property Attached: No
Security Features: SmokeDetectors
Disclosures: CovenantsRestrictionsDisclosure
Rent Control: No
Construction: NeverOccupied
Room Info
Basement: ,No,
Sold Info
Sold Date: 2023-03-21T00:00:00
Sqft Info
Building Sqft: 3293
Living Area Source: Builder
Sqft: 2643
Tax Info
Unit Info
Utilities / Hvac
Heating: Central, Electric, Gas
Cooling: CentralAir
Electric On Property: No
Cooling: Yes
Utilities Available: CableAvailable, ElectricityAvailable, NaturalGasAvailable, PhoneAvailable, SewerAvailable, UndergroundUtilities, WaterAvailable
Heating: Yes
Water Source: Public
Waterfront / Water
Waterfront: No
Directions
From Hwy US-501: Turn onto Carolina Forest Blvd. Travel down Carolina Forest Blvd. for about 2 miles and you will see Brighton Lakes sign and community on the right. Make a left onto Uniola Drive and a right onto Deep Blue Drive then to Desert Wheatgrass Drive. From River Oaks Dr.: Turn onto Carolina Forest Blvd. Travel down Carolina Forest Blvd. for about 5 mile and you will see Brighton Lakes sign and community on the left. Make a left onto Uniola Drive and a right onto Deep Blue Drive then to Desert Wheatgrass Drive. *Model coming soon!Courtesy of Dr Horton
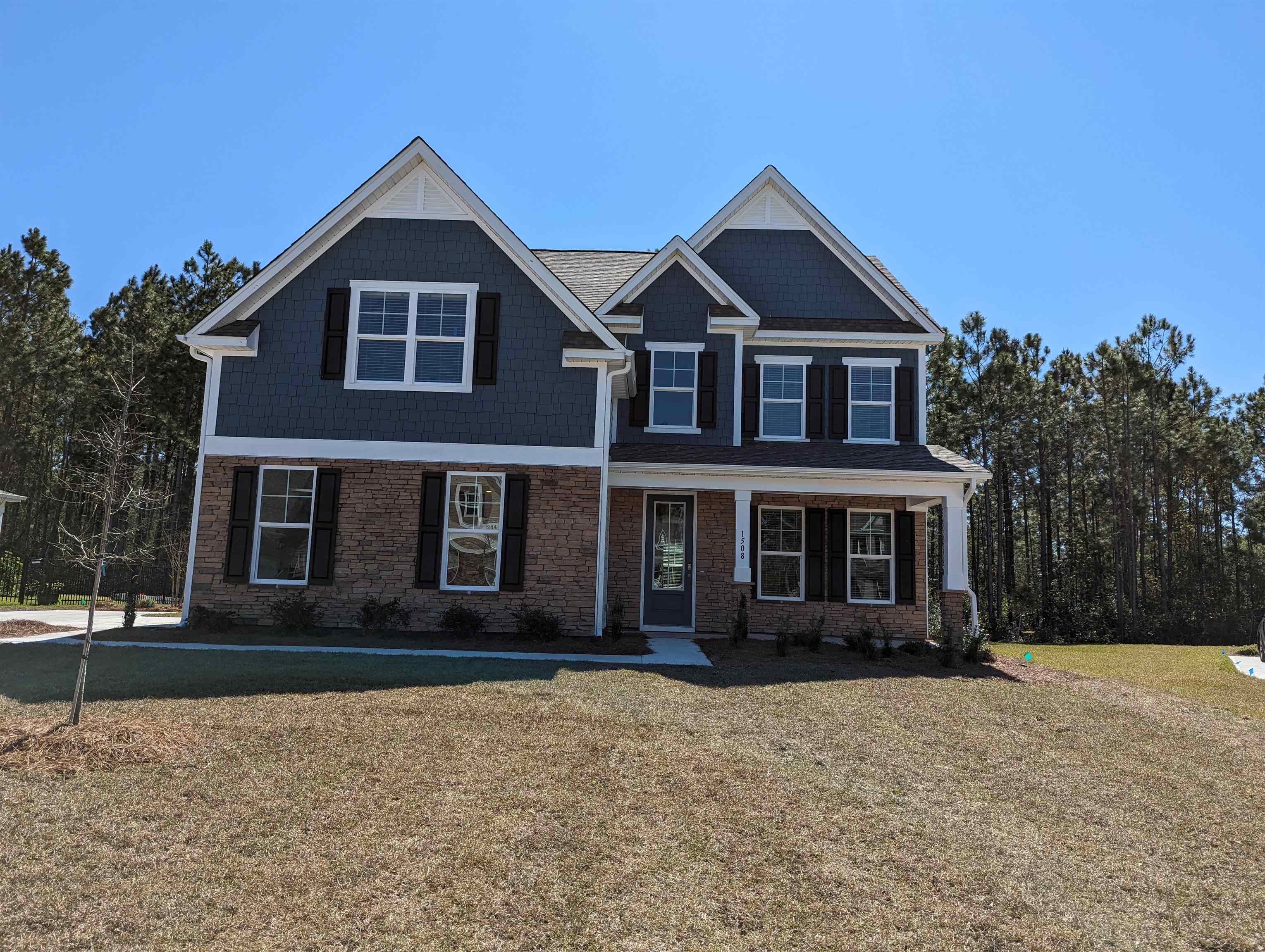
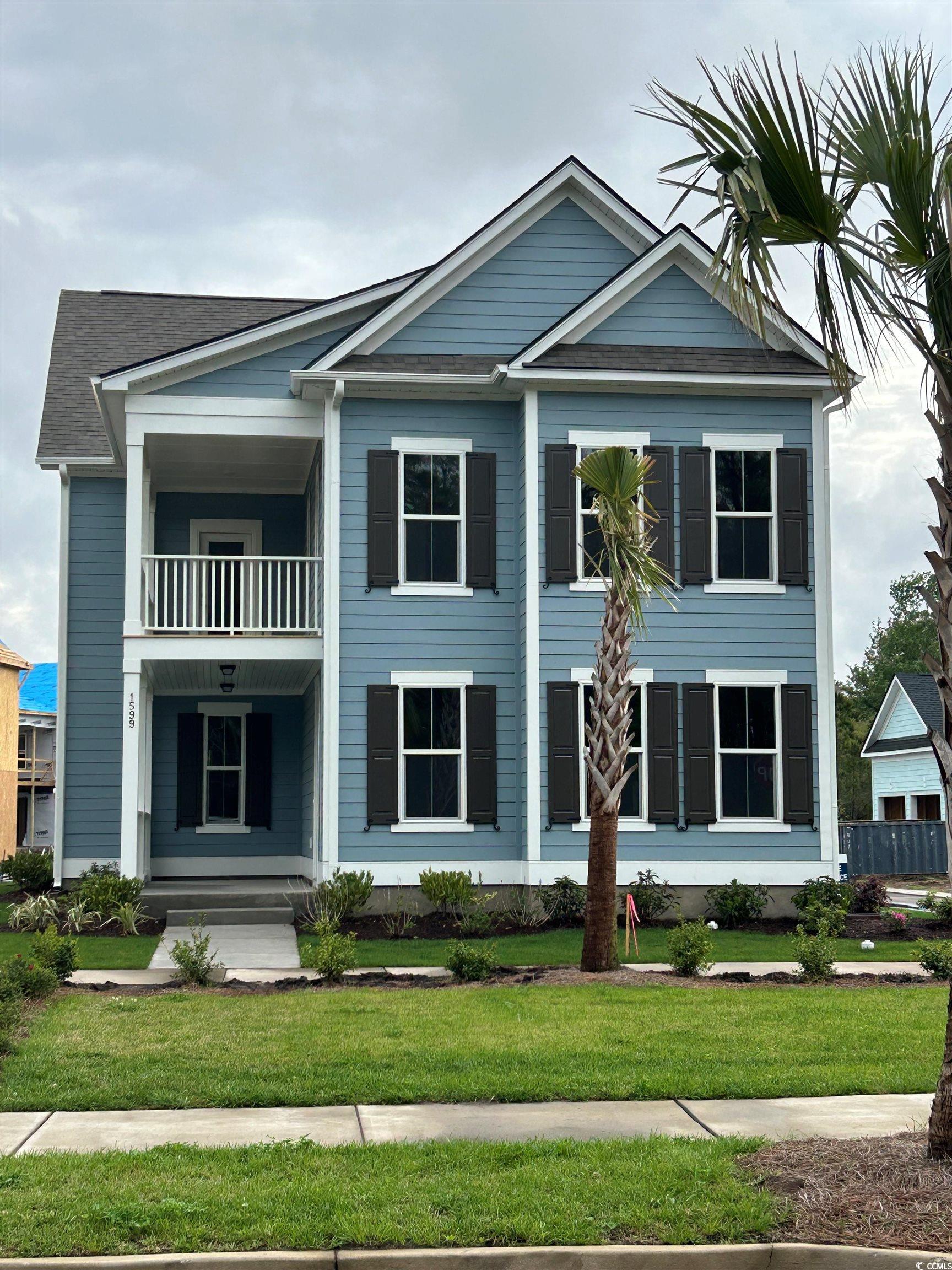
 MLS# 2408291
MLS# 2408291 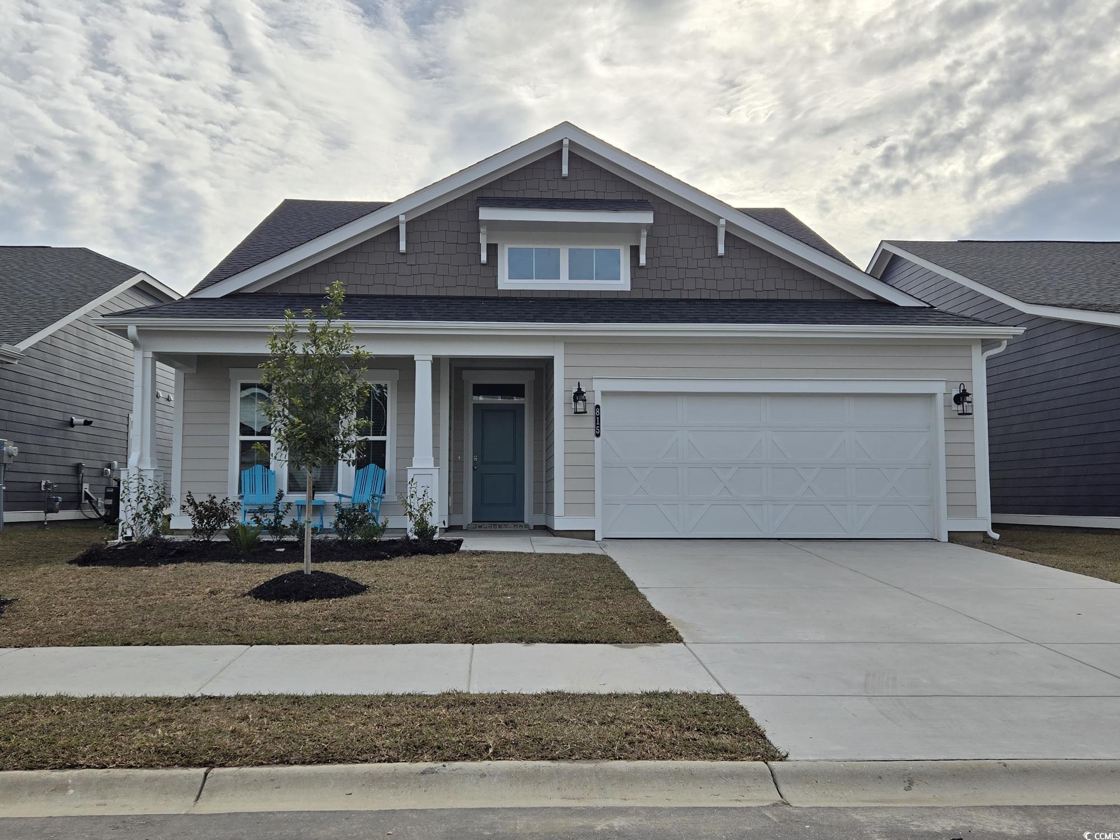
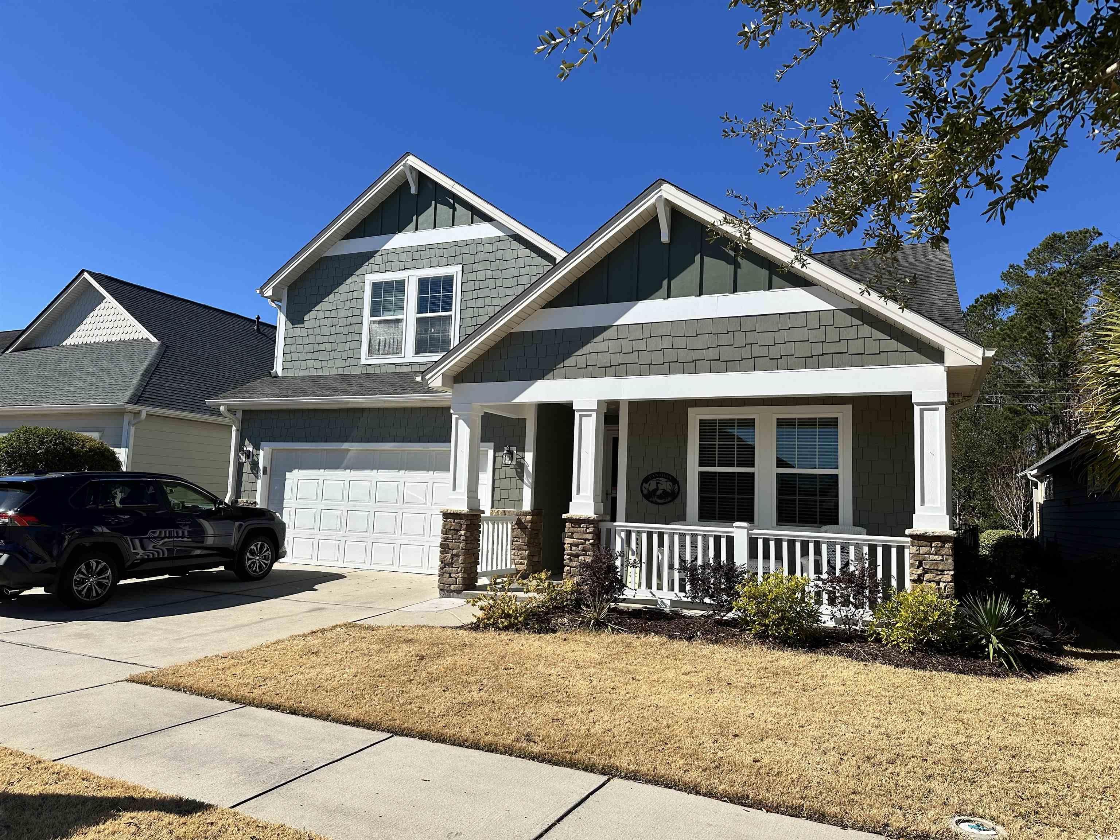
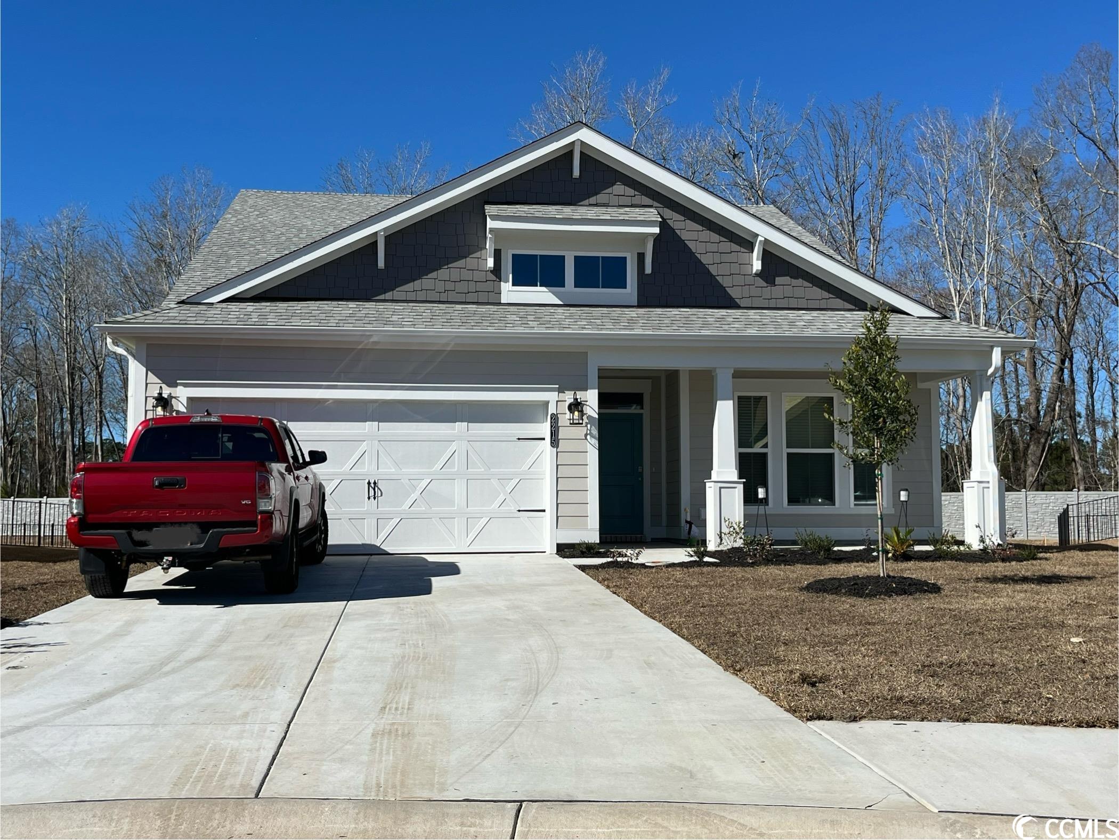
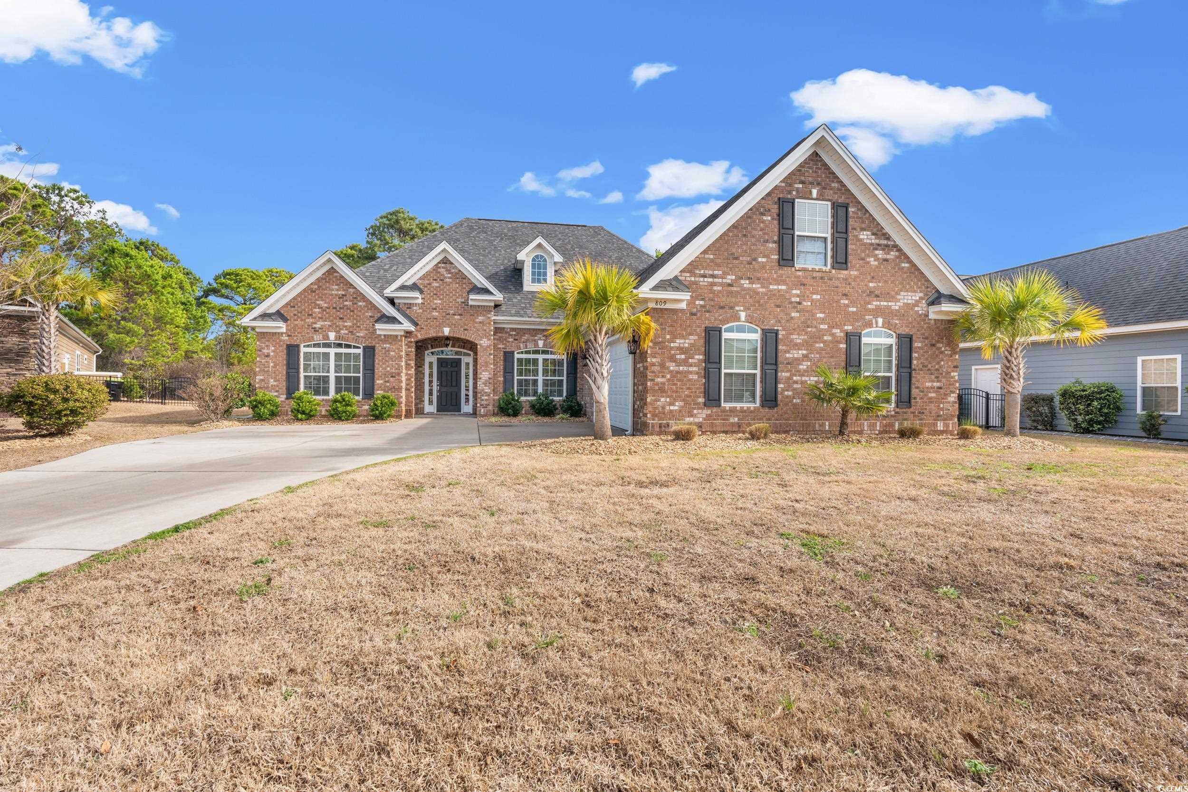
 Provided courtesy of © Copyright 2024 Coastal Carolinas Multiple Listing Service, Inc.®. Information Deemed Reliable but Not Guaranteed. © Copyright 2024 Coastal Carolinas Multiple Listing Service, Inc.® MLS. All rights reserved. Information is provided exclusively for consumers’ personal, non-commercial use,
that it may not be used for any purpose other than to identify prospective properties consumers may be interested in purchasing.
Images related to data from the MLS is the sole property of the MLS and not the responsibility of the owner of this website.
Provided courtesy of © Copyright 2024 Coastal Carolinas Multiple Listing Service, Inc.®. Information Deemed Reliable but Not Guaranteed. © Copyright 2024 Coastal Carolinas Multiple Listing Service, Inc.® MLS. All rights reserved. Information is provided exclusively for consumers’ personal, non-commercial use,
that it may not be used for any purpose other than to identify prospective properties consumers may be interested in purchasing.
Images related to data from the MLS is the sole property of the MLS and not the responsibility of the owner of this website.