Viewing Listing MLS# 2211167
Myrtle Beach, SC 29588
- 4Beds
- 3Full Baths
- N/AHalf Baths
- 3,650SqFt
- 2000Year Built
- 0.97Acres
- MLS# 2211167
- Residential
- Detached
- Sold
- Approx Time on Market1 month, 24 days
- AreaMyrtle Beach Area--South of 501 Between West Ferry & Burcale
- CountyHorry
- SubdivisionHunters Ridge
Overview
This massive single level 4 bedroom 3 bath home is a truly unique estate laid on almost an acre lot. A half moon driveway and side load garage make parking convenient and plentiful. The low maintenance rock flower beds and irrigation system will help keep your yard looking pristine. The interior is roomy and showcases a family room, living room with a fireplace, and a formal dining room. The kitchen is a chef's dream come true! An abundance of cabinets, high end stainless steel appliances and with plenty of countertop space. The oversized laundry room was designed for convenience. With ample working space, sink and cabinetry. The home boasts tile and hardwood floors throughout the entire property. The well appointed master bathroom features a double built - in vanities and oversized tile shower. The spacious master bedroom includes a custom walk-in closet and access to the Carolina room. Open the French doors to the large Carolina room and soak in all the natural light! The backyard of this home is truly one of a kind with ample space and privacy. Go out and swim some laps in the 17ft by 31ft private pool. Cook or converse in the pergola area. Need to store swimming and sunning supplies? Youll have plenty of space in your outdoor pool house! Located in the desirable neighborhood of Hunters Ridge. All measurements and square footage are approximate and not guaranteed. Buyer is responsible for all verification.
Sale Info
Listing Date: 05-19-2022
Sold Date: 07-14-2022
Aprox Days on Market:
1 month(s), 24 day(s)
Listing Sold:
1 Year(s), 9 month(s), 11 day(s) ago
Asking Price: $619,900
Selling Price: $605,000
Price Difference:
Increase $5,001
Agriculture / Farm
Grazing Permits Blm: ,No,
Horse: No
Grazing Permits Forest Service: ,No,
Grazing Permits Private: ,No,
Irrigation Water Rights: ,No,
Farm Credit Service Incl: ,No,
Crops Included: ,No,
Association Fees / Info
Hoa Frequency: Annually
Hoa Fees: 61
Hoa: 1
Hoa Includes: Pools
Community Features: Pool
Bathroom Info
Total Baths: 3.00
Fullbaths: 3
Bedroom Info
Beds: 4
Building Info
New Construction: No
Levels: One
Year Built: 2000
Mobile Home Remains: ,No,
Zoning: RE
Style: Ranch
Construction Materials: Brick
Buyer Compensation
Exterior Features
Spa: No
Patio and Porch Features: Patio
Window Features: Skylights
Pool Features: Community, OutdoorPool, Private
Foundation: Slab
Exterior Features: Fence, SprinklerIrrigation, Patio, Storage
Financial
Lease Renewal Option: ,No,
Garage / Parking
Parking Capacity: 12
Garage: Yes
Carport: No
Parking Type: Attached, TwoCarGarage, Garage
Open Parking: No
Attached Garage: Yes
Garage Spaces: 2
Green / Env Info
Interior Features
Floor Cover: Tile, Wood
Fireplace: Yes
Furnished: Unfurnished
Interior Features: Fireplace, Skylights, BreakfastBar, BedroomonMainLevel, BreakfastArea, EntranceFoyer, KitchenIsland, StainlessSteelAppliances, SolidSurfaceCounters
Appliances: Dishwasher, Disposal, Microwave, Range, Refrigerator, RangeHood
Lot Info
Lease Considered: ,No,
Lease Assignable: ,No,
Acres: 0.97
Land Lease: No
Lot Description: OutsideCityLimits, Rectangular
Misc
Pool Private: Yes
Offer Compensation
Other School Info
Property Info
County: Horry
View: No
Senior Community: No
Stipulation of Sale: None
Property Sub Type Additional: Detached
Property Attached: No
Security Features: SmokeDetectors
Rent Control: No
Construction: Resale
Room Info
Basement: ,No,
Sold Info
Sold Date: 2022-07-14T00:00:00
Sqft Info
Building Sqft: 4150
Living Area Source: Owner
Sqft: 3650
Tax Info
Unit Info
Utilities / Hvac
Heating: Central, Electric
Cooling: CentralAir
Electric On Property: No
Cooling: Yes
Utilities Available: CableAvailable, ElectricityAvailable, PhoneAvailable, SewerAvailable, WaterAvailable
Heating: Yes
Water Source: Public
Waterfront / Water
Waterfront: No
Schools
Elem: Forestbrook Elementary School
Middle: Forestbrook Middle School
High: Socastee High School
Directions
From Hwy 544 take Dick Pond Rd to Forestbrook Rd. Take a left on to Panther Pkwy. Turn right on to Hunter's Trl.Courtesy of Cb Sea Coast Advantage Mi - Main Line: 843-650-0998
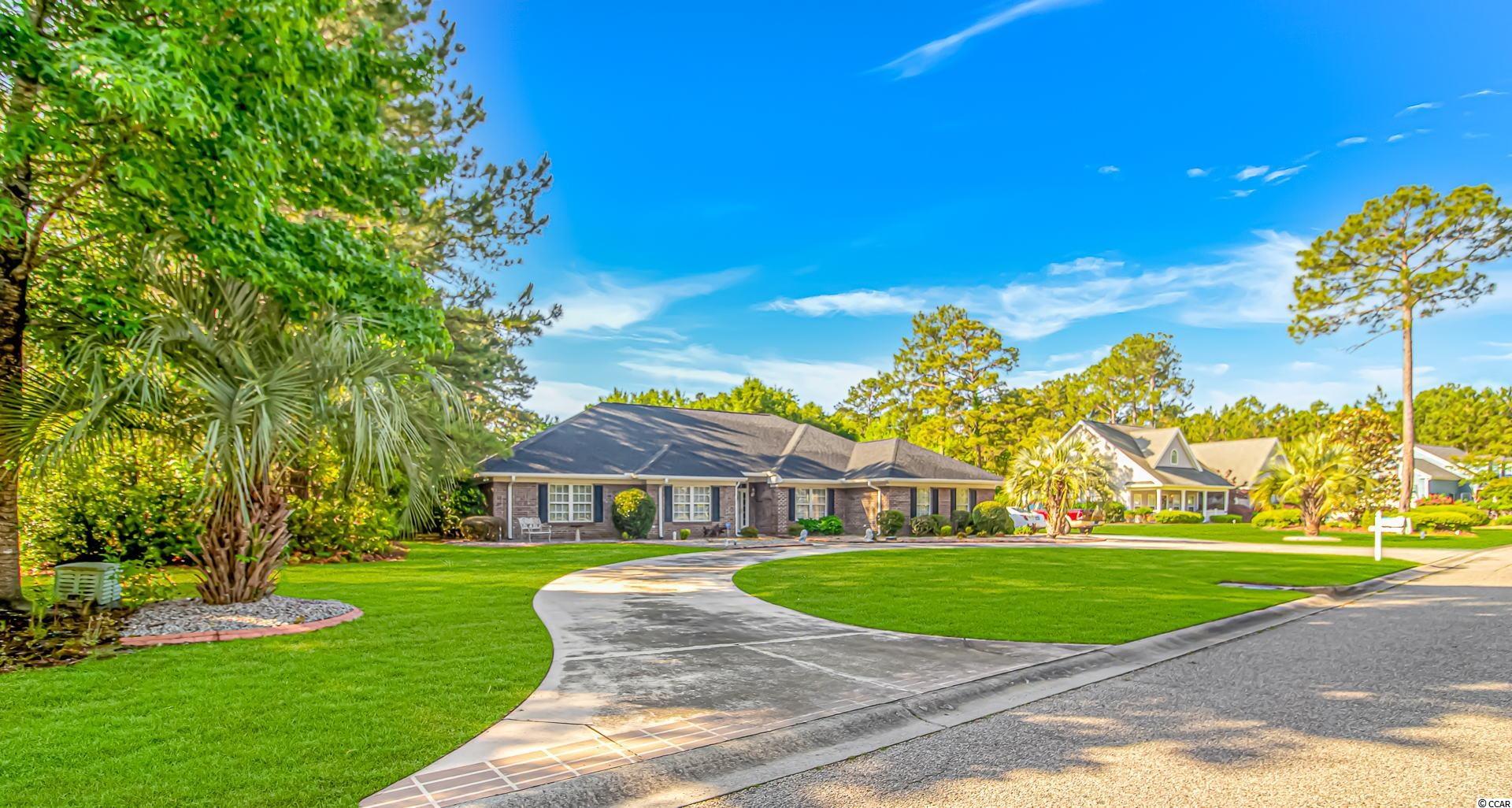
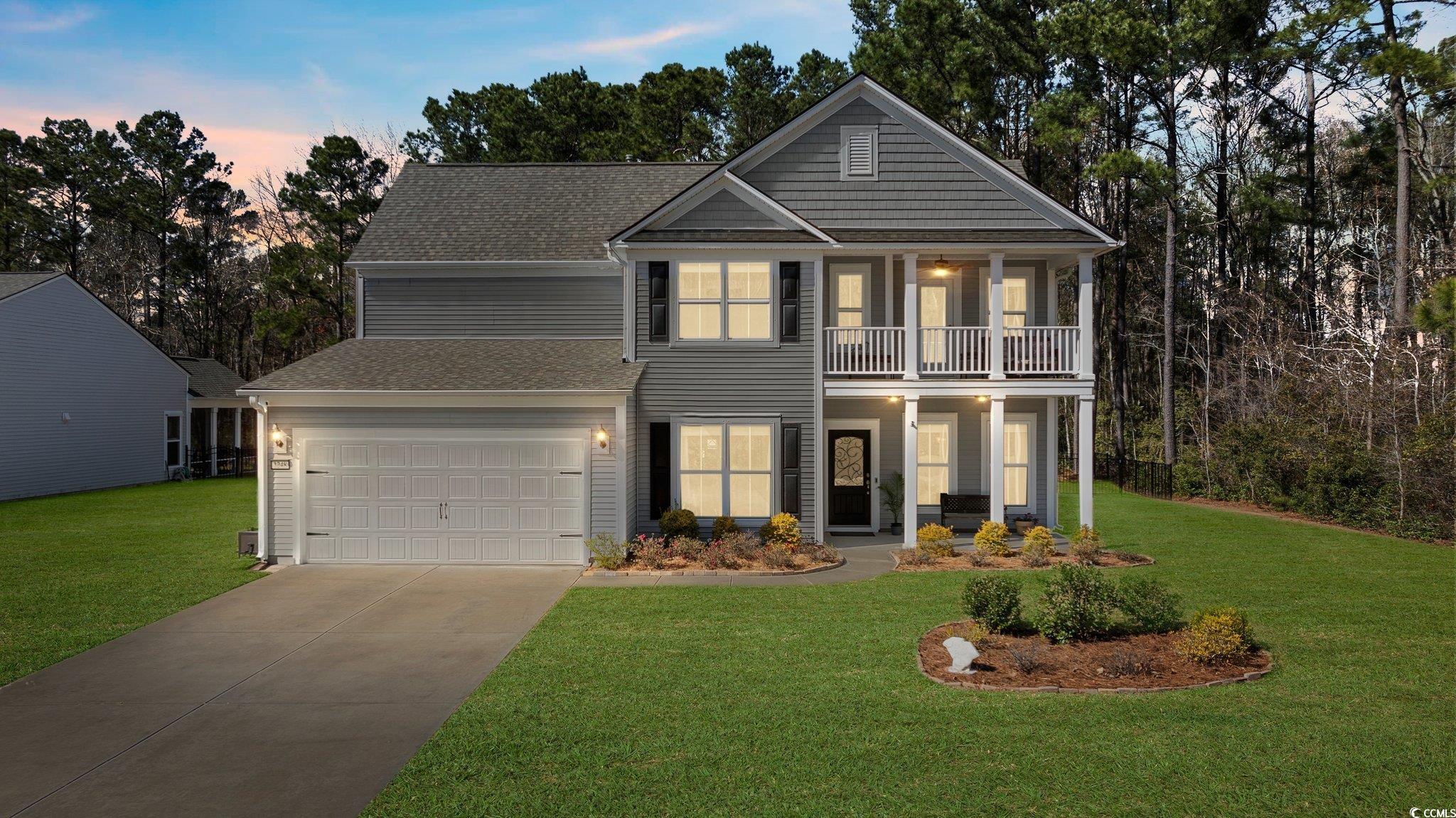
 MLS# 2404746
MLS# 2404746 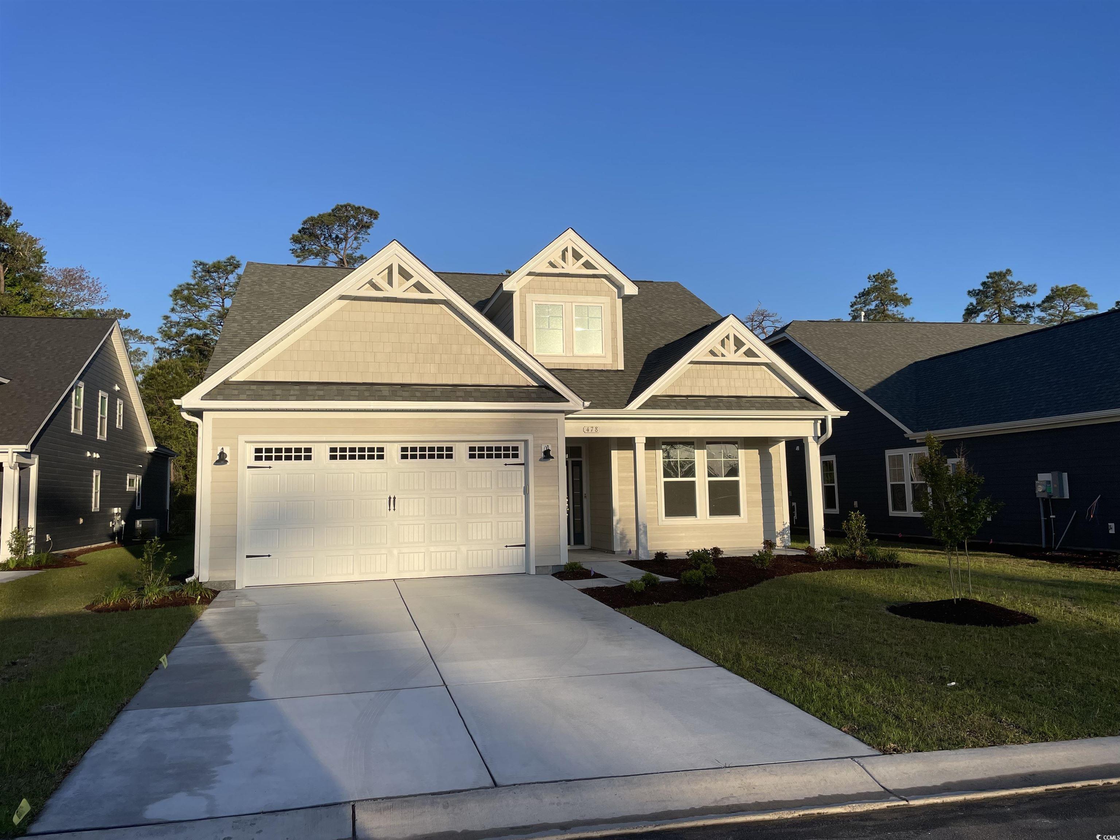
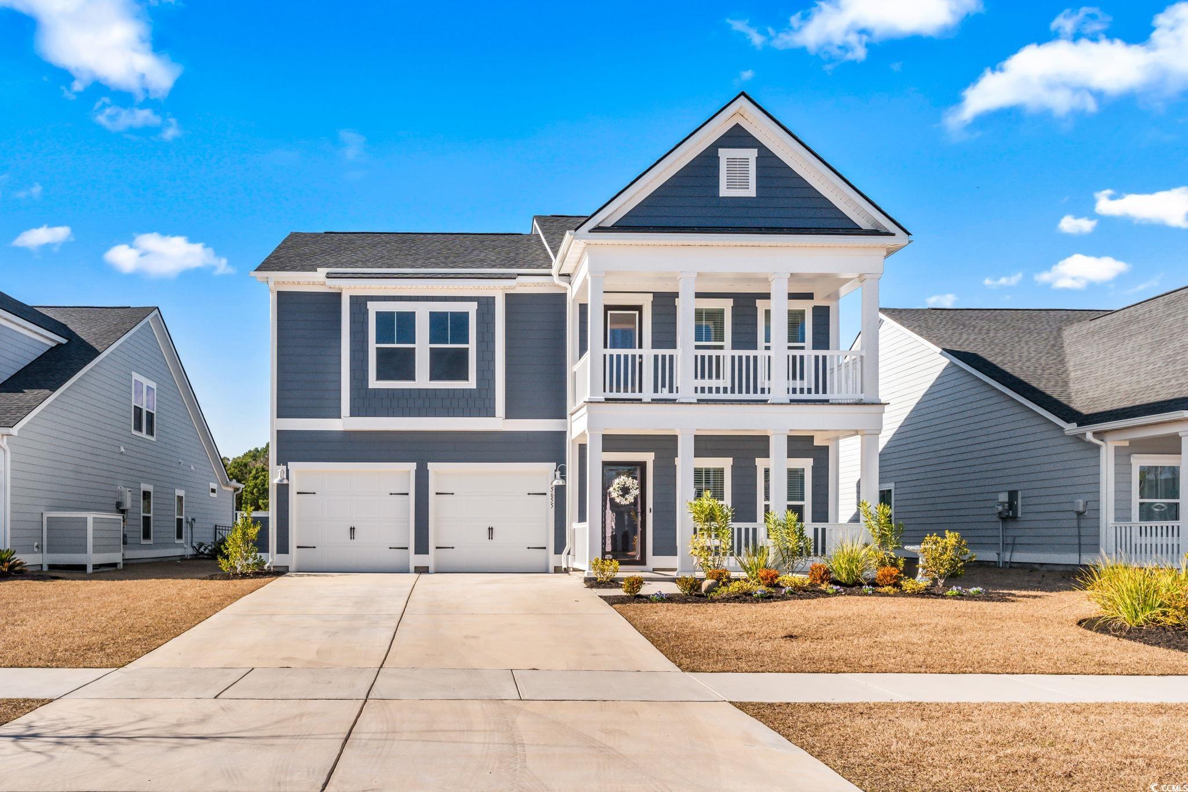
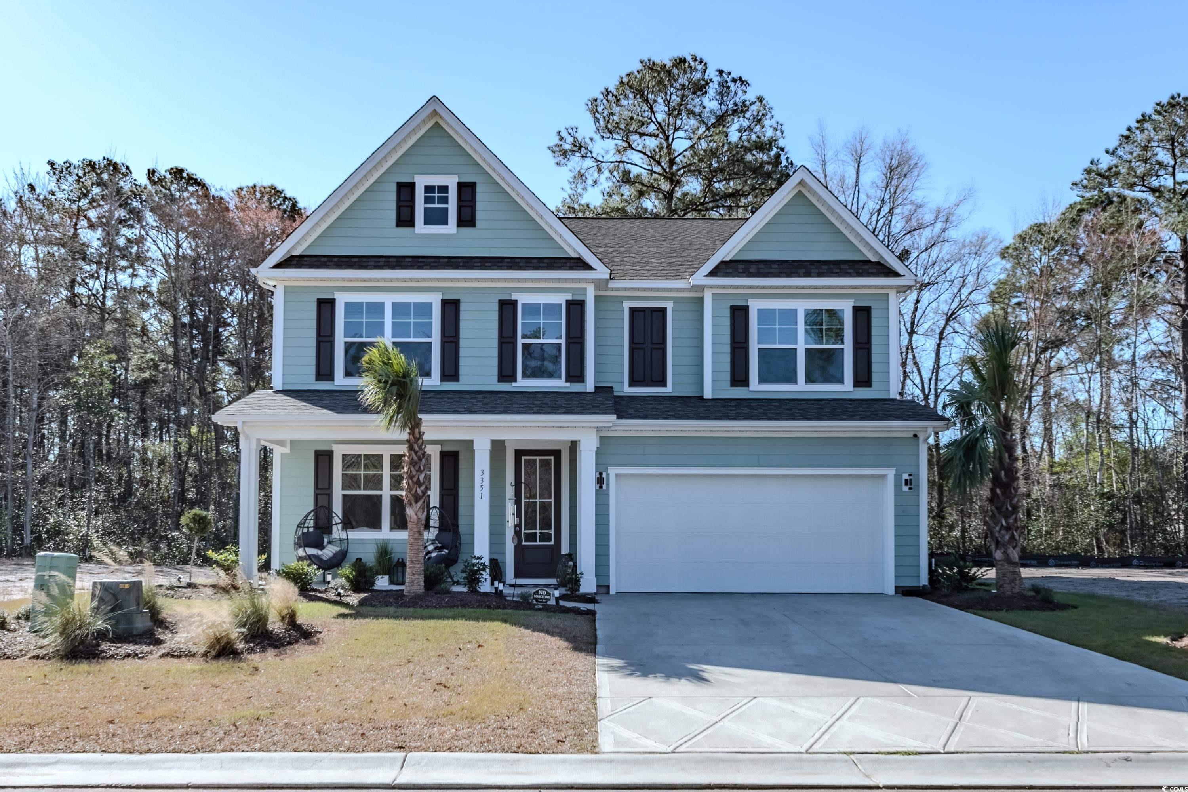
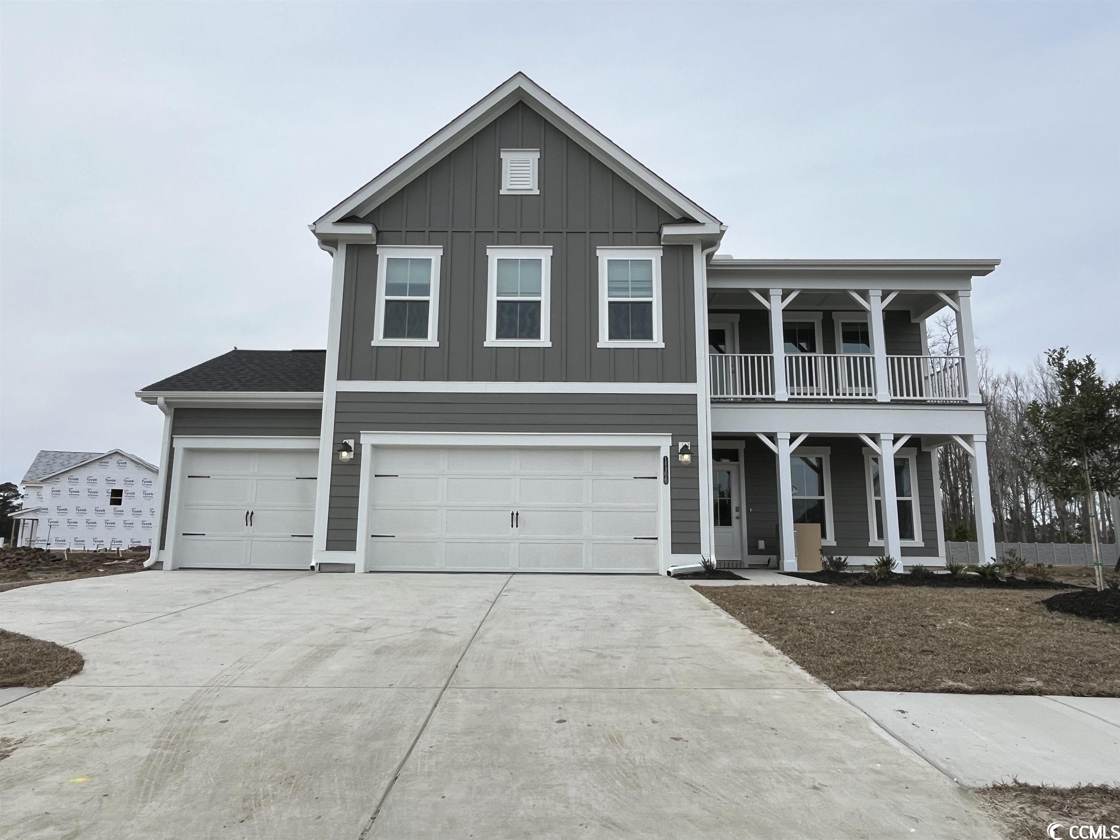
 Provided courtesy of © Copyright 2024 Coastal Carolinas Multiple Listing Service, Inc.®. Information Deemed Reliable but Not Guaranteed. © Copyright 2024 Coastal Carolinas Multiple Listing Service, Inc.® MLS. All rights reserved. Information is provided exclusively for consumers’ personal, non-commercial use,
that it may not be used for any purpose other than to identify prospective properties consumers may be interested in purchasing.
Images related to data from the MLS is the sole property of the MLS and not the responsibility of the owner of this website.
Provided courtesy of © Copyright 2024 Coastal Carolinas Multiple Listing Service, Inc.®. Information Deemed Reliable but Not Guaranteed. © Copyright 2024 Coastal Carolinas Multiple Listing Service, Inc.® MLS. All rights reserved. Information is provided exclusively for consumers’ personal, non-commercial use,
that it may not be used for any purpose other than to identify prospective properties consumers may be interested in purchasing.
Images related to data from the MLS is the sole property of the MLS and not the responsibility of the owner of this website.