Viewing Listing MLS# 2210772
Myrtle Beach, SC 29579
- 5Beds
- 3Full Baths
- N/AHalf Baths
- 2,750SqFt
- 2019Year Built
- 0.25Acres
- MLS# 2210772
- Residential
- Detached
- Sold
- Approx Time on Market1 month, 4 days
- AreaMyrtle Beach Area--Carolina Forest
- CountyHorry
- SubdivisionCarolina Forest - Brighton Lakes
Overview
LOCATION, LOCATION,LOCATION! The beautiful home is located at 109 Ocean Sands Dr, in the highly sought after neighbor hood of Brighton Lakes in Carolina Forest! This is a must see! When you enter the front door you will notice this open floor plan with lots of upgrades. The gas fireplace is your focal point when you walk in. Hardwood floors are in the Livingroom, dining room, foyer and bedroom/office. You will find the home has crown molding in most of the rooms. There is also chair rail and wainscoting in the foyer and dining room. The kitchen is to die for! Granite counter tops and custom cabinets throughout and tile back splash. The large island is awesome! It also has a wine/juice refrigerator! And we have a PANTRY! a large pantry with lots of storage. The mudroom / Laundry room with lots of storage. The 2nd Floor Bonus Room would be a great playroom / or 5th bedroom, as it has its own bathroom. With this split floor plan the large master bedroom is on the one side of house. it has a big bathroom with double sinks, a 6' soaking tub and big tile shower! the large walk in closet is to die for. Now lets walk out on the back screened in porch! It will be great for the afternoons relaxing and grilling. The back yard is fenced in. The home has a Oversized 2 Car Garage.. Tankless Water heater.. Brighton Lakes Community has a large community pool, a playground and a fitness center. The Community center is only a block from this lovely home. Located close to the award wining school system! You are only a short drive to the beach and may other shopping, dining and entertainment, area Hospitals and MB Airport! You can easily get anywhere you need to go in minutes! This is a must see home in Myrtle Beach!
Sale Info
Listing Date: 05-12-2022
Sold Date: 06-17-2022
Aprox Days on Market:
1 month(s), 4 day(s)
Listing Sold:
1 Year(s), 10 month(s), 9 day(s) ago
Asking Price: $549,900
Selling Price: $552,300
Price Difference:
Increase $2,400
Agriculture / Farm
Grazing Permits Blm: ,No,
Horse: No
Grazing Permits Forest Service: ,No,
Grazing Permits Private: ,No,
Irrigation Water Rights: ,No,
Farm Credit Service Incl: ,No,
Crops Included: ,No,
Association Fees / Info
Hoa Frequency: Monthly
Hoa Fees: 137
Hoa: 1
Hoa Includes: AssociationManagement, CommonAreas, Insurance, LegalAccounting, MaintenanceGrounds, Pools, Sewer, Trash, Water
Community Features: Clubhouse, GolfCartsOK, Gated, RecreationArea, Pool
Assoc Amenities: Clubhouse, Gated, OwnerAllowedGolfCart, OwnerAllowedMotorcycle, PetRestrictions
Bathroom Info
Total Baths: 3.00
Fullbaths: 3
Bedroom Info
Beds: 5
Building Info
New Construction: No
Levels: OneandOneHalf
Year Built: 2019
Mobile Home Remains: ,No,
Zoning: RE
Style: Ranch
Construction Materials: Brick, BrickVeneer
Buyer Compensation
Exterior Features
Spa: No
Patio and Porch Features: RearPorch, FrontPorch, Patio, Porch, Screened
Pool Features: Community, OutdoorPool
Foundation: Slab
Exterior Features: Fence, SprinklerIrrigation, Porch, Patio
Financial
Lease Renewal Option: ,No,
Garage / Parking
Parking Capacity: 6
Garage: Yes
Carport: No
Parking Type: Attached, TwoCarGarage, Garage, GarageDoorOpener
Open Parking: No
Attached Garage: Yes
Garage Spaces: 2
Green / Env Info
Green Energy Efficient: Doors, Windows
Interior Features
Floor Cover: Carpet, Tile, Wood
Door Features: InsulatedDoors
Fireplace: Yes
Laundry Features: WasherHookup
Furnished: Unfurnished
Interior Features: Attic, Fireplace, PermanentAtticStairs, SplitBedrooms, BreakfastBar, BedroomonMainLevel, BreakfastArea, EntranceFoyer, KitchenIsland, StainlessSteelAppliances, SolidSurfaceCounters
Appliances: Dishwasher, Disposal, Microwave, Range
Lot Info
Lease Considered: ,No,
Lease Assignable: ,No,
Acres: 0.25
Lot Size: 80 X 14 X 72 X 136
Land Lease: No
Lot Description: CulDeSac, OutsideCityLimits, Rectangular
Misc
Pool Private: No
Pets Allowed: OwnerOnly, Yes
Offer Compensation
Other School Info
Property Info
County: Horry
View: No
Senior Community: No
Stipulation of Sale: None
Property Sub Type Additional: Detached
Property Attached: No
Security Features: GatedCommunity, SmokeDetectors
Disclosures: CovenantsRestrictionsDisclosure
Rent Control: No
Construction: Resale
Room Info
Basement: ,No,
Sold Info
Sold Date: 2022-06-17T00:00:00
Sqft Info
Building Sqft: 3550
Living Area Source: PublicRecords
Sqft: 2750
Tax Info
Unit Info
Utilities / Hvac
Heating: Central, Electric
Cooling: CentralAir
Electric On Property: No
Cooling: Yes
Utilities Available: CableAvailable, ElectricityAvailable, NaturalGasAvailable, PhoneAvailable, SewerAvailable, UndergroundUtilities, WaterAvailable
Heating: Yes
Water Source: Public
Waterfront / Water
Waterfront: No
Directions
FROM CAROLINA FOREST BLVD, TURN INTO BRIGHTON LAKES. AT STOP SIGN, TURN RIGHT. TAKE FIRST RIGHT ONTO OCEAN SANDS.Courtesy of Coastal Life Properties
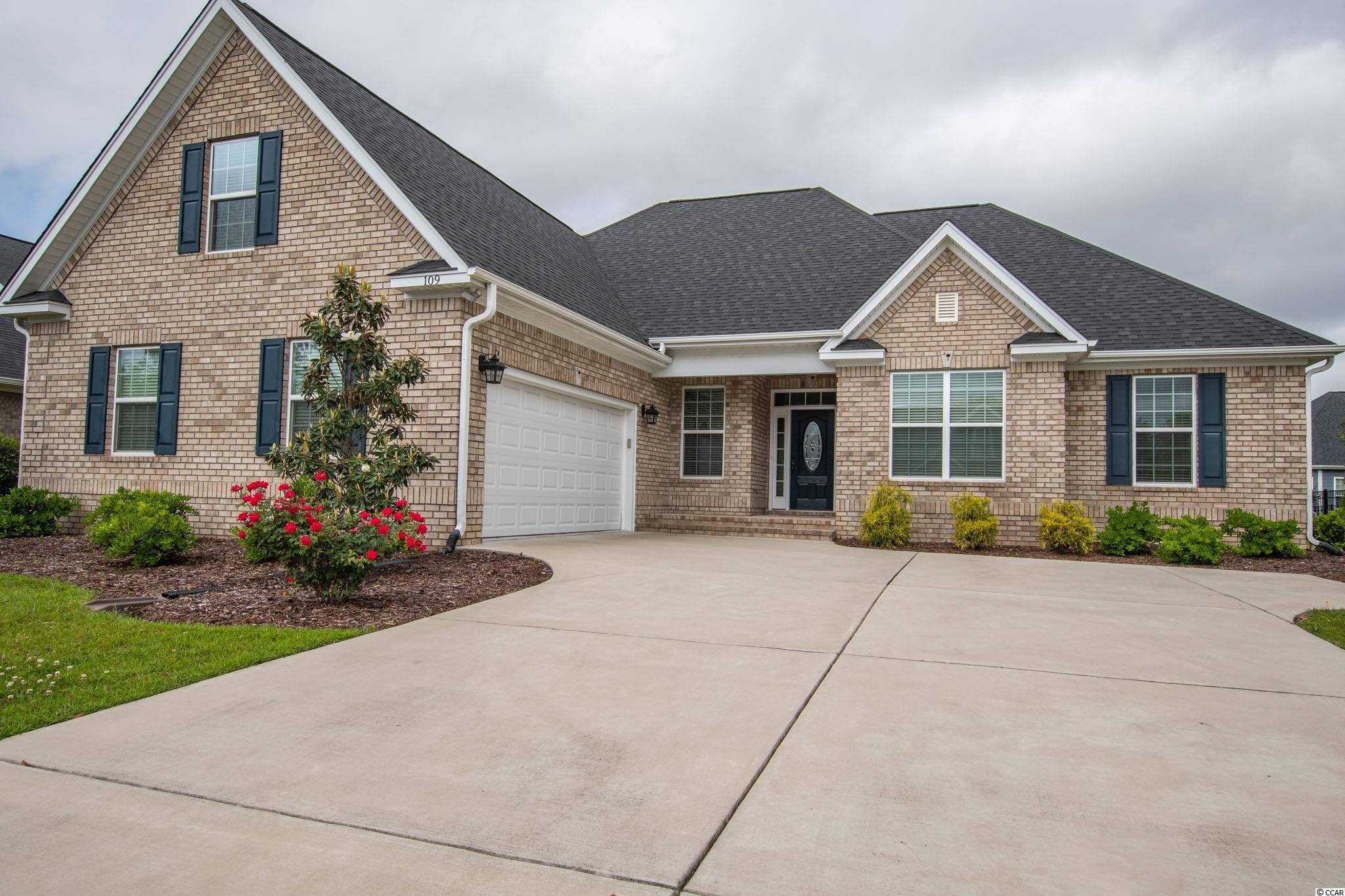
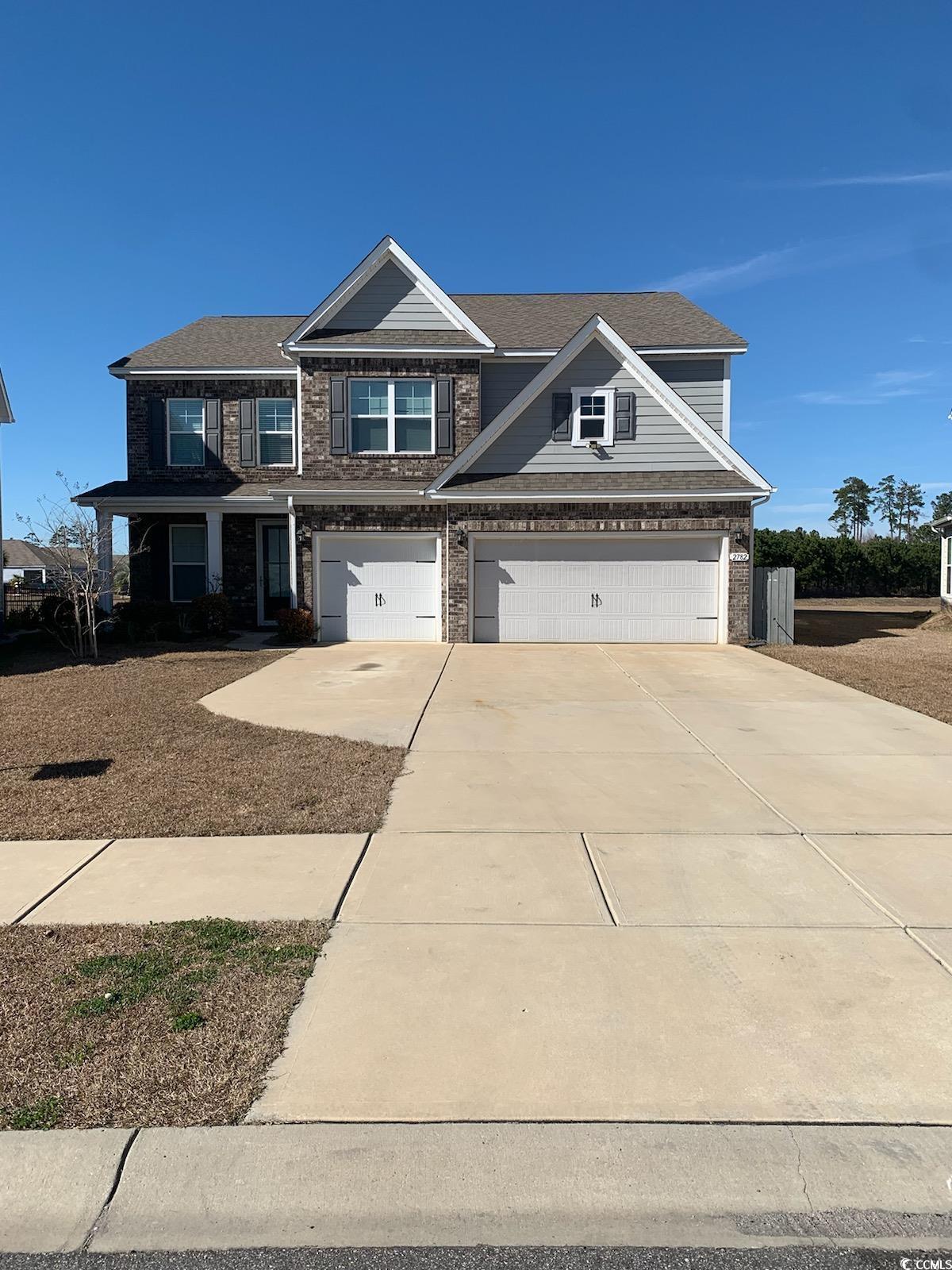
 MLS# 2408148
MLS# 2408148 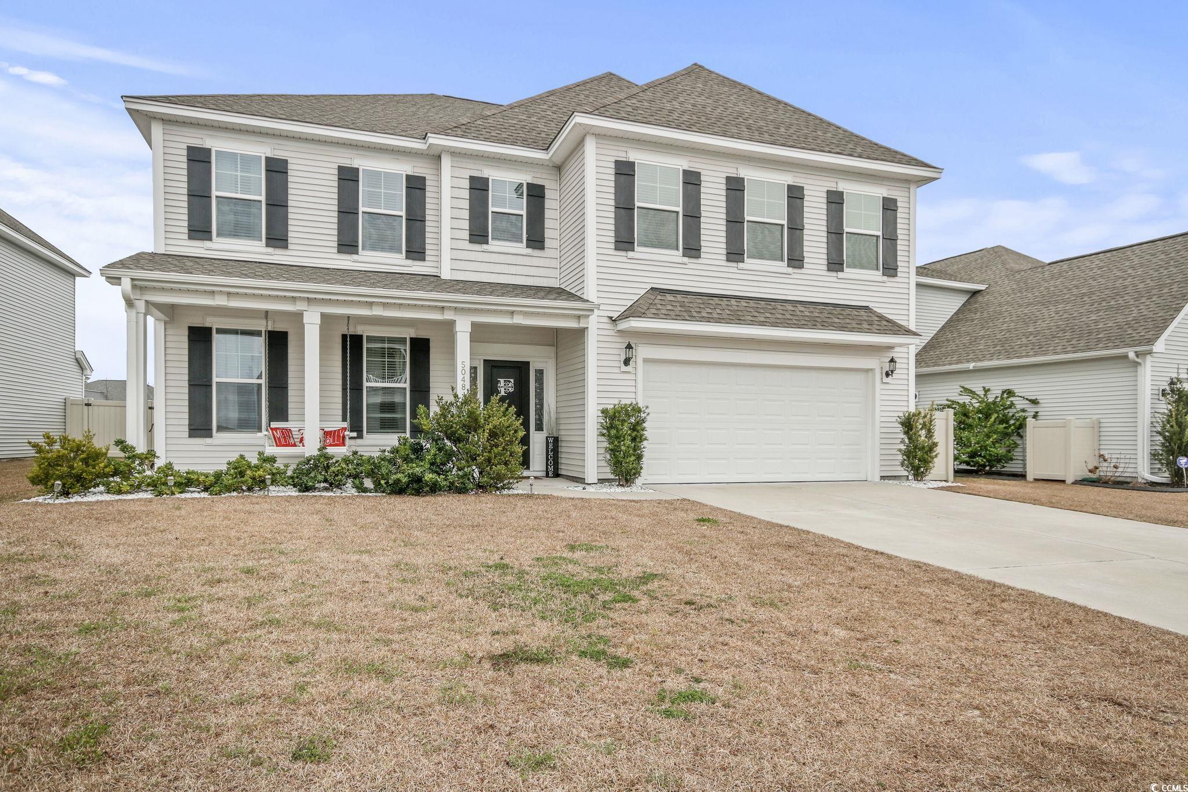
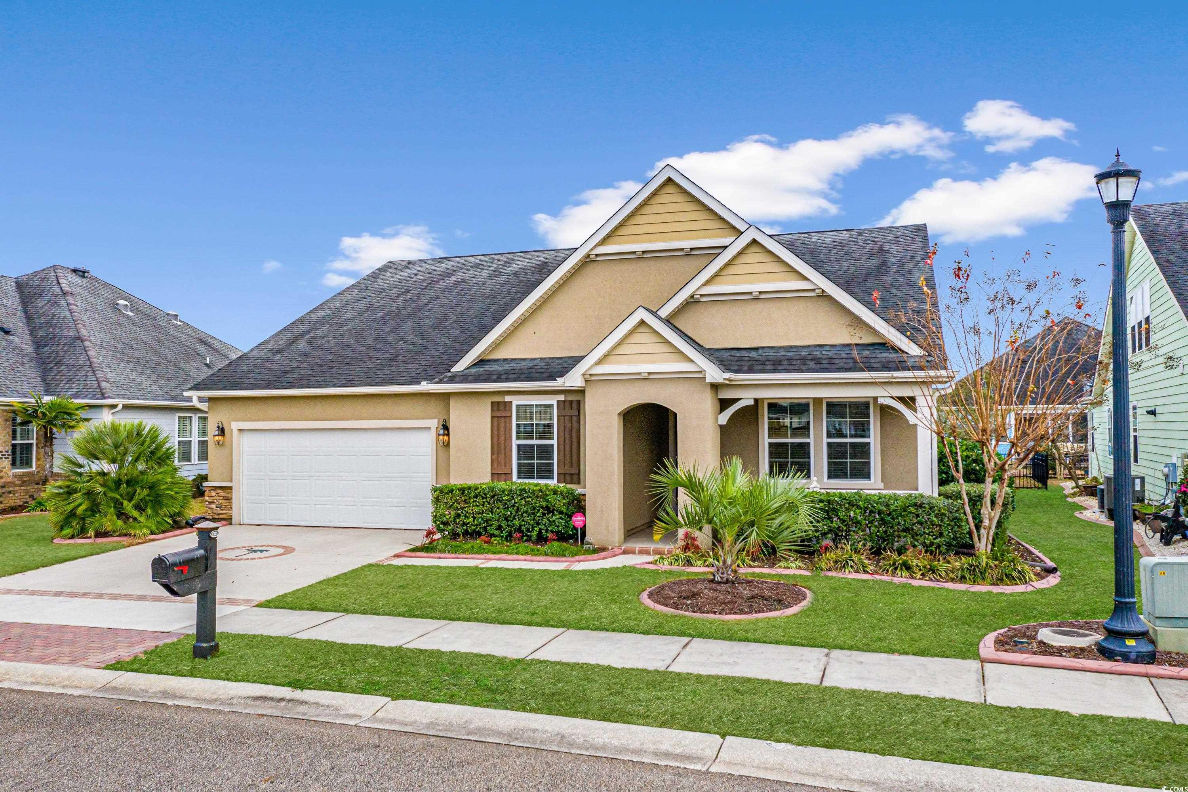
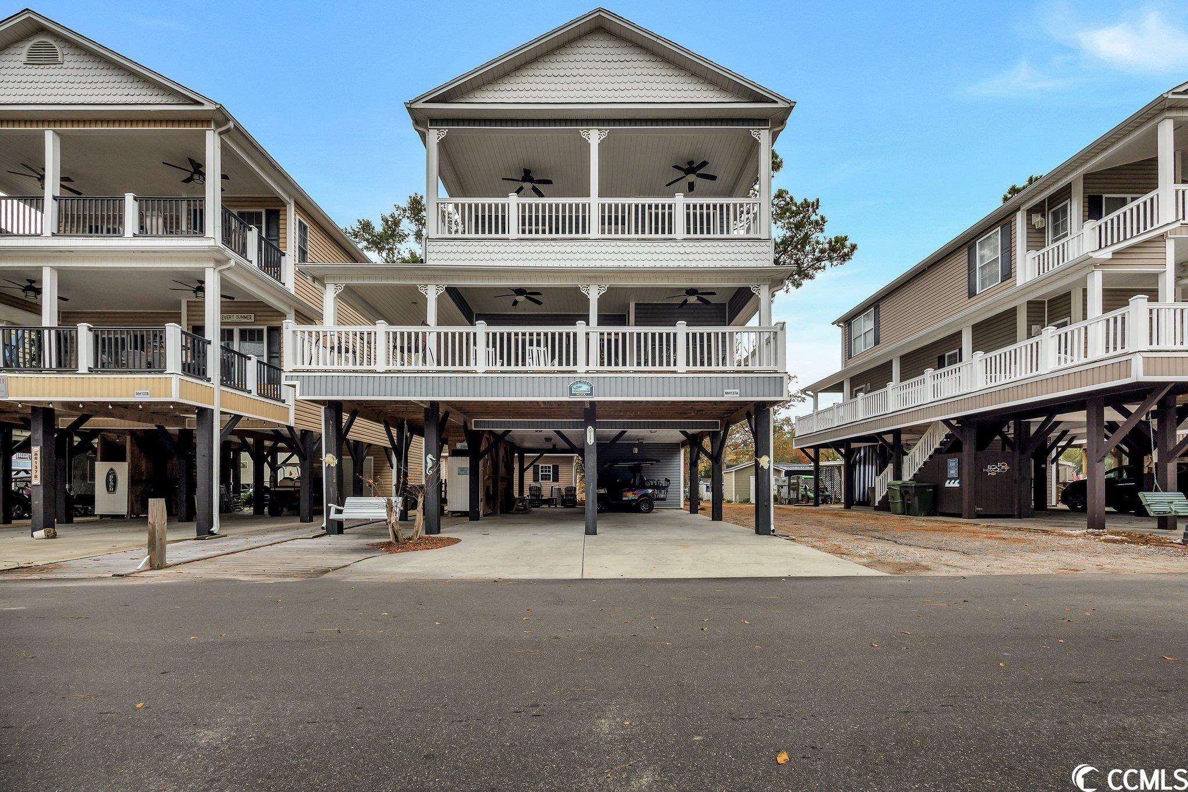
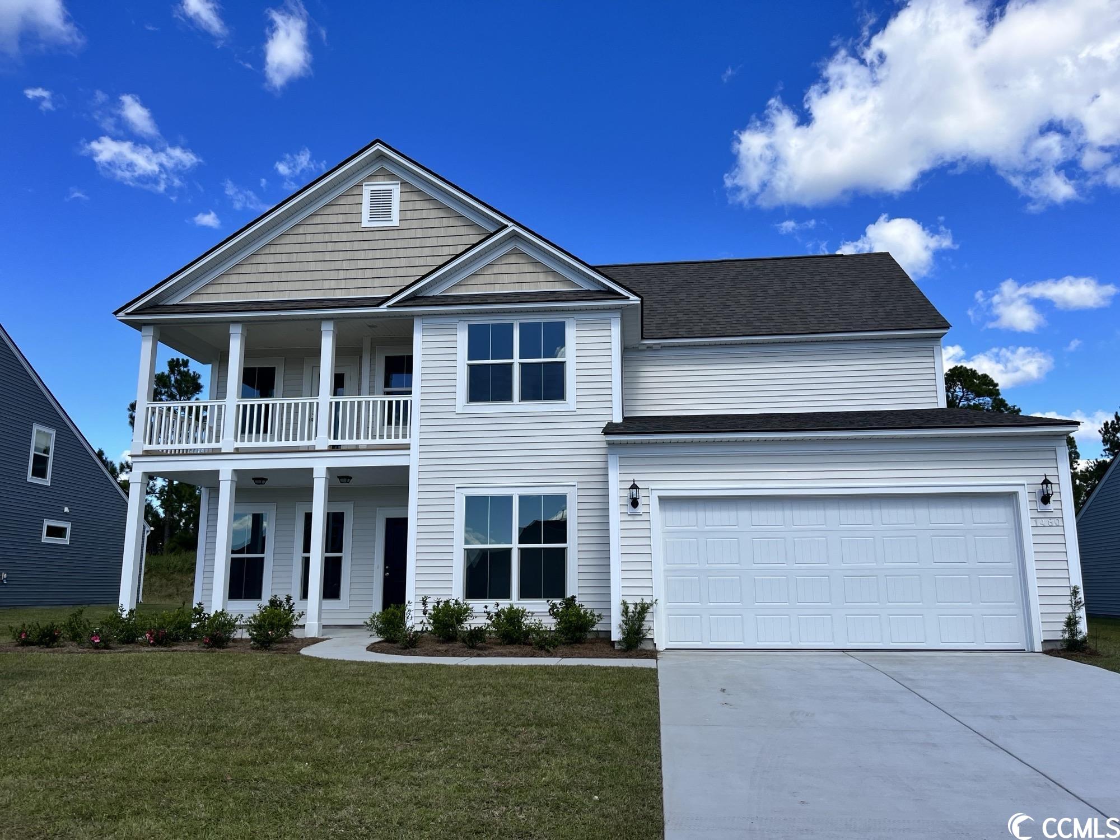
 Provided courtesy of © Copyright 2024 Coastal Carolinas Multiple Listing Service, Inc.®. Information Deemed Reliable but Not Guaranteed. © Copyright 2024 Coastal Carolinas Multiple Listing Service, Inc.® MLS. All rights reserved. Information is provided exclusively for consumers’ personal, non-commercial use,
that it may not be used for any purpose other than to identify prospective properties consumers may be interested in purchasing.
Images related to data from the MLS is the sole property of the MLS and not the responsibility of the owner of this website.
Provided courtesy of © Copyright 2024 Coastal Carolinas Multiple Listing Service, Inc.®. Information Deemed Reliable but Not Guaranteed. © Copyright 2024 Coastal Carolinas Multiple Listing Service, Inc.® MLS. All rights reserved. Information is provided exclusively for consumers’ personal, non-commercial use,
that it may not be used for any purpose other than to identify prospective properties consumers may be interested in purchasing.
Images related to data from the MLS is the sole property of the MLS and not the responsibility of the owner of this website.