Viewing Listing MLS# 2210666
Myrtle Beach, SC 29579
- 4Beds
- 3Full Baths
- N/AHalf Baths
- 2,551SqFt
- 2018Year Built
- 0.21Acres
- MLS# 2210666
- Residential
- Detached
- Sold
- Approx Time on Market1 month, 7 days
- AreaMyrtle Beach Area--Carolina Forest
- CountyHorry
- SubdivisionThe Bluffs On the Waterway
Overview
Dont miss this one! Welcome to THE BLUFFS ON THE WATERWAY. The moment you pull into the gated community and see all the beautifully manicured homes do not miss the beautiful Palm trees that line the streets as you drive to the like new Mediterranean home with an attractively stained driveway. This beautiful 4b and 3 full baths Mediterranean home awaits its new owner who will lovingly care for it as the sellers have. The moment you walk into the gorgeous-large metal front doors your eyes are drawn to the beautiful foyer and coffered ceilings throughout the home. First bedroom on the left can be a flex room, which Seller currently uses as their office. The open and airy floor plan opens into a great room which is perfect for family gatherings or entertaining, or just kick back and enjoy a nice cozy fire while watching your favorite movie or sports team. The 3- panel sliding glass doors open fully to a covered porch/lanai with an additional huge patio extension, which is perfect for entertaining and grilling out or just enjoying the fresh air while Fido gets exercise in a fully fenced-private backyard. The like new gas grill will convey. The Master Suite has a beautiful ceiling, large living space, his and her large walk-in shelved closets. The Master Bath features his/her vanities, tiled shower w/glass doors and soaking tub and linen closet. The spacious eat in kitchen is great for cooking those gourmet meals on your gas stove top, enjoying a nice lunch at the center island with quartz countertops or a formal dinner in the dining area off kitchen. The beautiful kitchen includes a pantry. All kitchen appliances convey. All floors are wood and tile in wet areas, granite and tile in all bathrooms, do not forget the laundry room and mudroom coming from the garage into the house. Custom shades throughout the house with beautiful custom drapes in the breakfast area and across the patio door. All window treatments convey. This home features a tankless gas hot water heater, fireplace, and gas cook stove. The outside grill is also connected to the buried tank of propane. The community has a stunning Clubhouse and boathouse. The boathouse is located on the intercoastal waterway with boat launch. There is a large community pool, tennis courts, and playground. This community also sports a gated storage facility for boats, jet skis, etc. Bring the boat and put in the Waterway at your own community boat ramp.
Sale Info
Listing Date: 05-13-2022
Sold Date: 06-21-2022
Aprox Days on Market:
1 month(s), 7 day(s)
Listing Sold:
1 Year(s), 10 month(s), 16 day(s) ago
Asking Price: $679,900
Selling Price: $700,000
Price Difference:
Increase $20,100
Agriculture / Farm
Grazing Permits Blm: ,No,
Horse: No
Grazing Permits Forest Service: ,No,
Grazing Permits Private: ,No,
Irrigation Water Rights: ,No,
Farm Credit Service Incl: ,No,
Crops Included: ,No,
Association Fees / Info
Hoa Frequency: Annually
Hoa Fees: 116
Hoa: 1
Hoa Includes: AssociationManagement, CommonAreas, LegalAccounting, Pools, RecreationFacilities
Community Features: BoatFacilities, Clubhouse, GolfCartsOK, Gated, RecreationArea, TennisCourts, LongTermRentalAllowed, Pool
Assoc Amenities: BoatRamp, Clubhouse, Gated, OwnerAllowedGolfCart, PetRestrictions, TennisCourts
Bathroom Info
Total Baths: 3.00
Fullbaths: 3
Bedroom Info
Beds: 4
Building Info
New Construction: No
Levels: One
Year Built: 2018
Mobile Home Remains: ,No,
Zoning: RES
Style: Mediterranean
Construction Materials: Masonry, Stucco
Buyer Compensation
Exterior Features
Spa: No
Patio and Porch Features: RearPorch, Patio
Pool Features: Community, OutdoorPool
Foundation: Slab
Exterior Features: Fence, SprinklerIrrigation, Porch, Patio
Financial
Lease Renewal Option: ,No,
Garage / Parking
Parking Capacity: 4
Garage: Yes
Carport: No
Parking Type: Attached, TwoCarGarage, Garage, GarageDoorOpener
Open Parking: No
Attached Garage: Yes
Garage Spaces: 2
Green / Env Info
Green Energy Efficient: Doors, Windows
Interior Features
Floor Cover: Tile, Wood
Door Features: InsulatedDoors
Fireplace: Yes
Laundry Features: WasherHookup
Furnished: Unfurnished
Interior Features: Fireplace, SplitBedrooms, WindowTreatments, BreakfastBar, BedroomonMainLevel, EntranceFoyer, KitchenIsland, StainlessSteelAppliances, SolidSurfaceCounters
Appliances: Dishwasher, Disposal, Microwave, Range, Refrigerator
Lot Info
Lease Considered: ,No,
Lease Assignable: ,No,
Acres: 0.21
Land Lease: No
Lot Description: OutsideCityLimits, Rectangular
Misc
Pool Private: No
Pets Allowed: OwnerOnly, Yes
Offer Compensation
Other School Info
Property Info
County: Horry
View: No
Senior Community: No
Stipulation of Sale: None
Property Sub Type Additional: Detached
Property Attached: No
Security Features: SecuritySystem, GatedCommunity, SmokeDetectors
Disclosures: CovenantsRestrictionsDisclosure,SellerDisclosure
Rent Control: No
Construction: Resale
Room Info
Basement: ,No,
Sold Info
Sold Date: 2022-06-21T00:00:00
Sqft Info
Building Sqft: 3360
Living Area Source: Assessor
Sqft: 2551
Tax Info
Unit Info
Utilities / Hvac
Heating: Central
Cooling: CentralAir
Electric On Property: No
Cooling: Yes
Utilities Available: CableAvailable, ElectricityAvailable, Other, PhoneAvailable, SewerAvailable, UndergroundUtilities, WaterAvailable
Heating: Yes
Water Source: Public
Waterfront / Water
Waterfront: No
Directions
River Oaks drive to Royal Bluff Drive, go thru gate and travel to left on Bluff View and then immediate left onto Marsh Island DriveCourtesy of Beach & Forest Realty
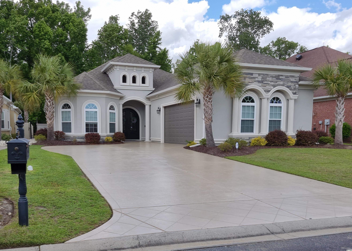
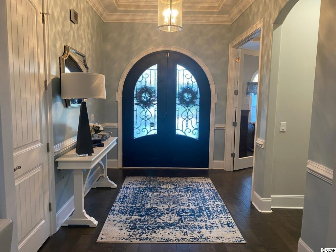
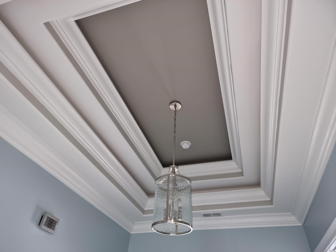
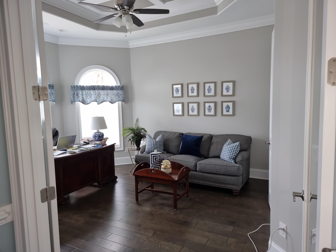
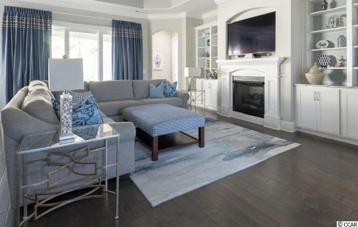
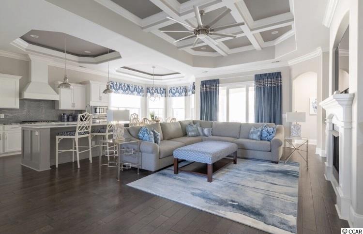
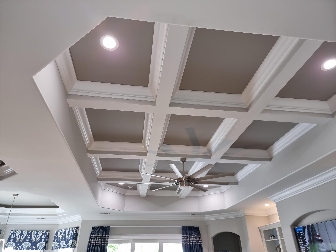
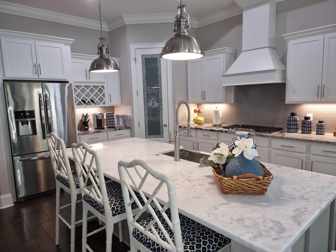
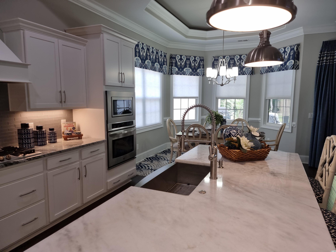
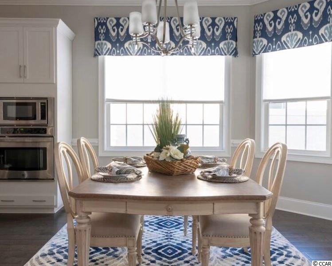
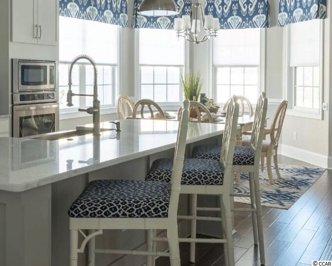
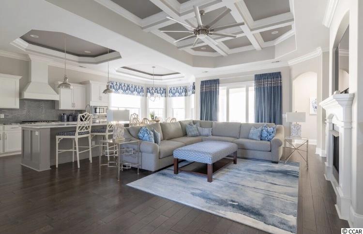
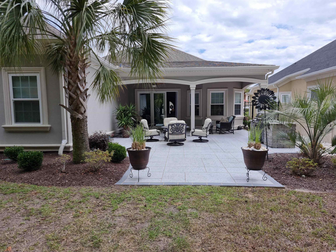
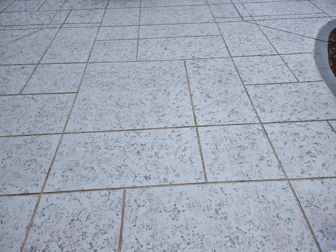
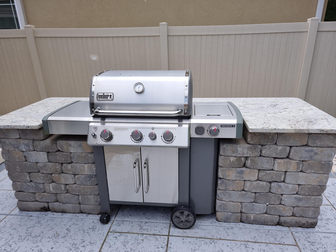
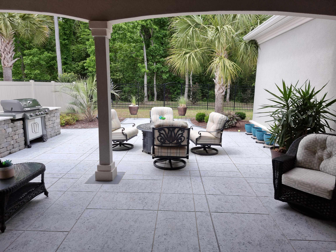
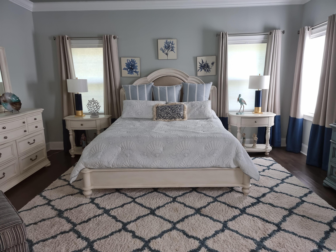
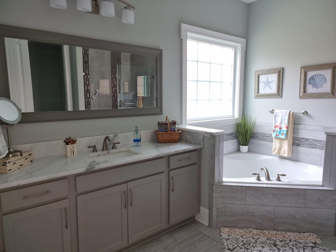
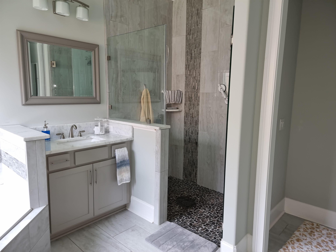
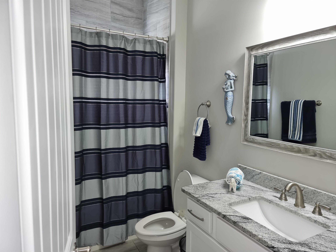
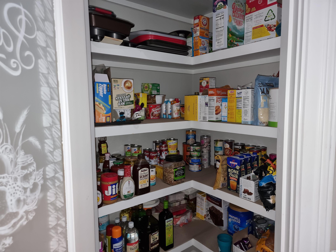
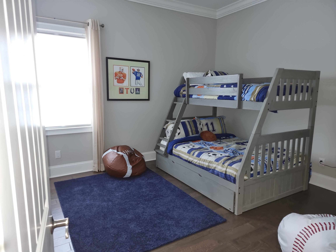
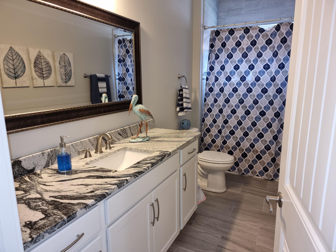
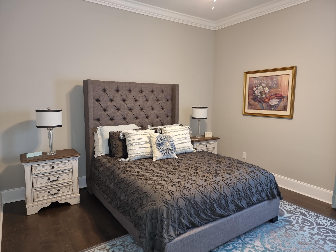
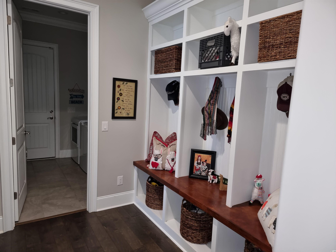
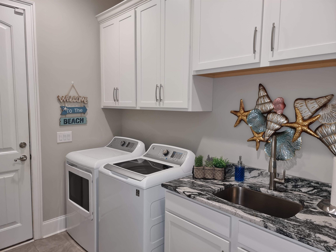
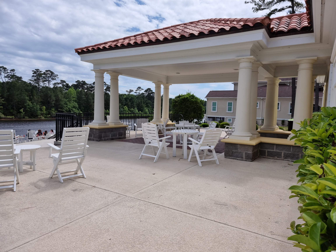
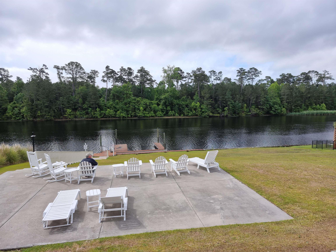
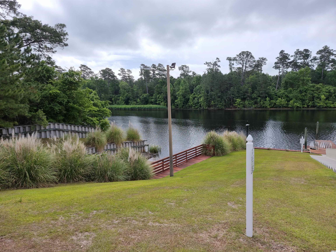
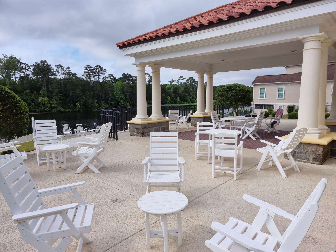
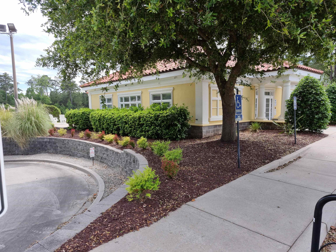
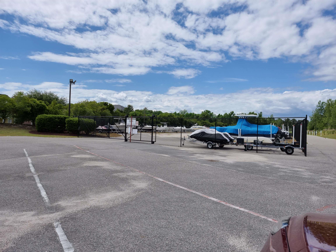
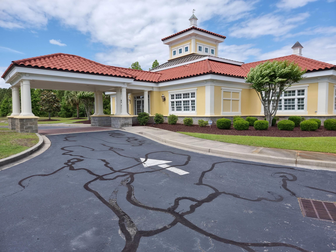
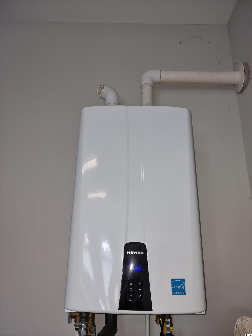
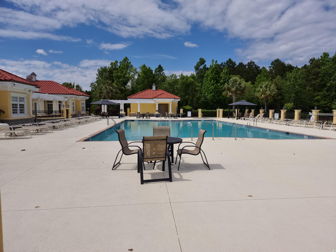
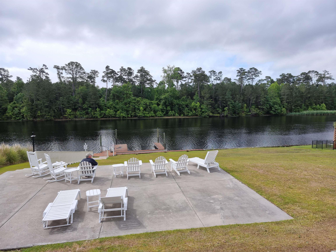
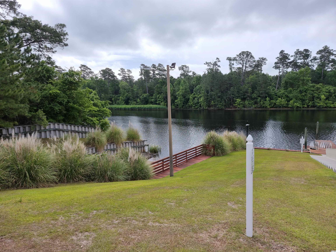
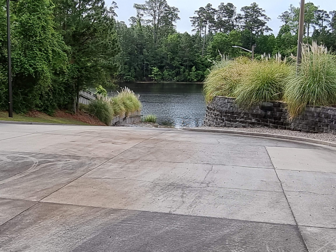
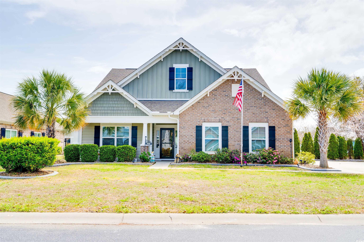
 MLS# 2407595
MLS# 2407595 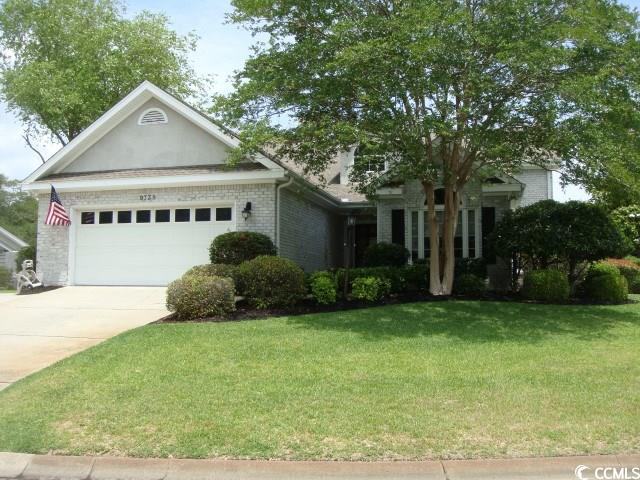
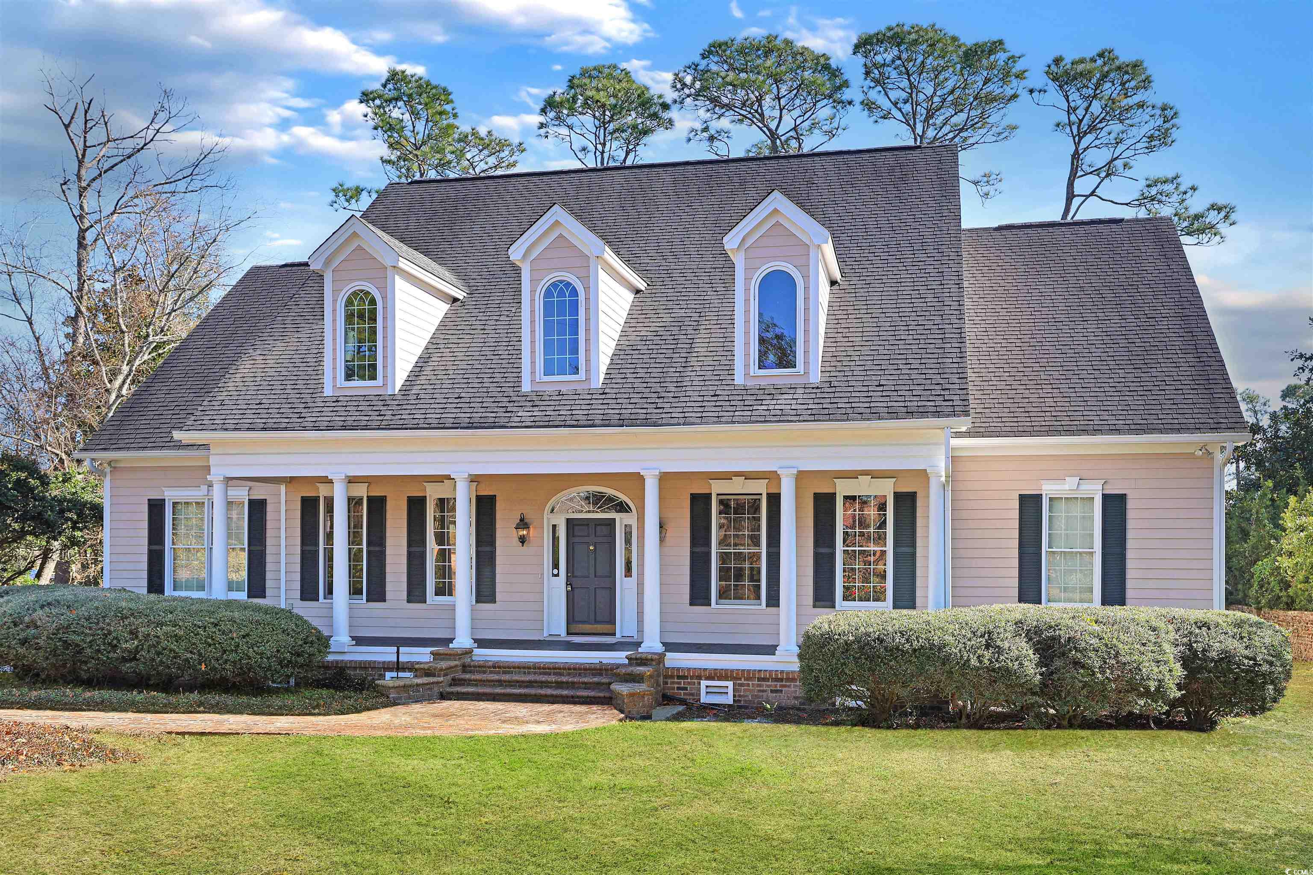
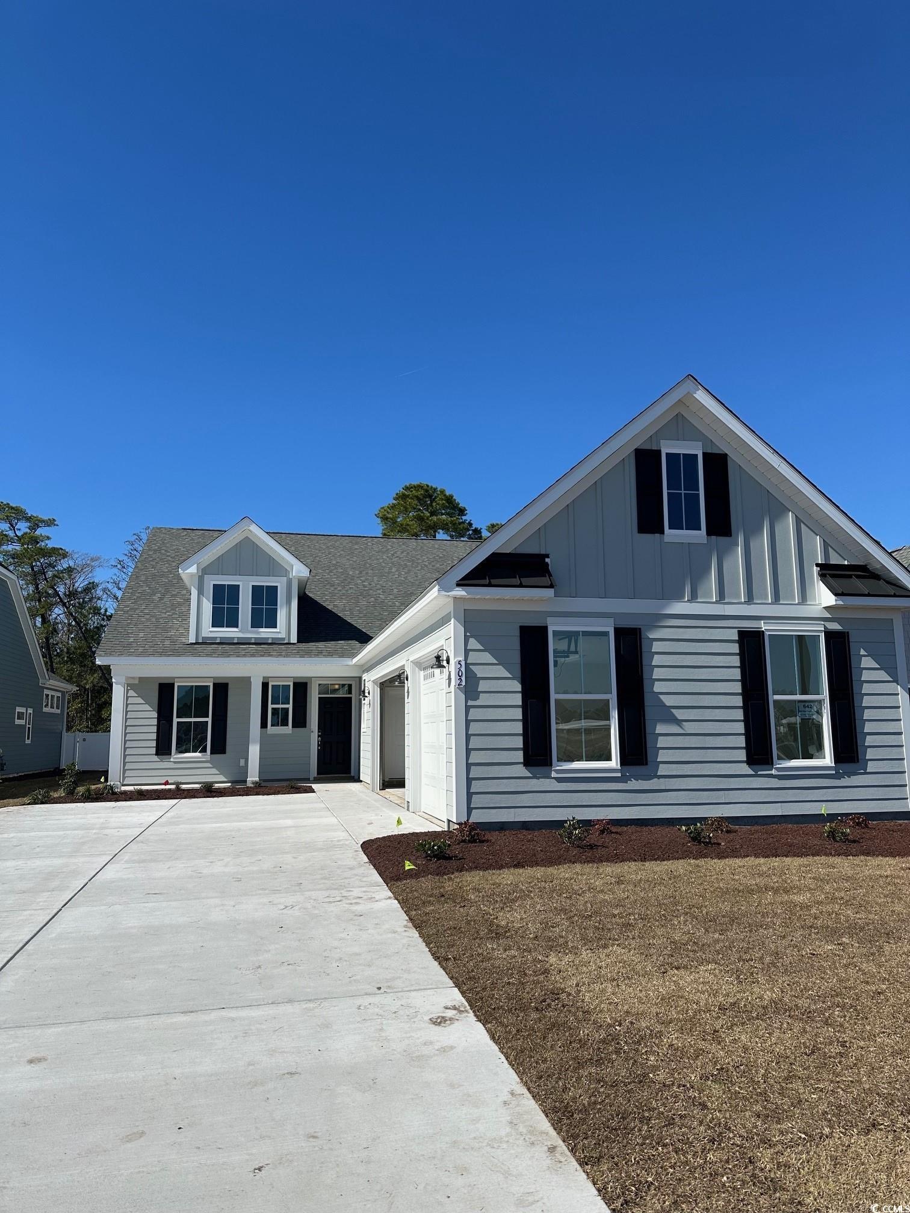
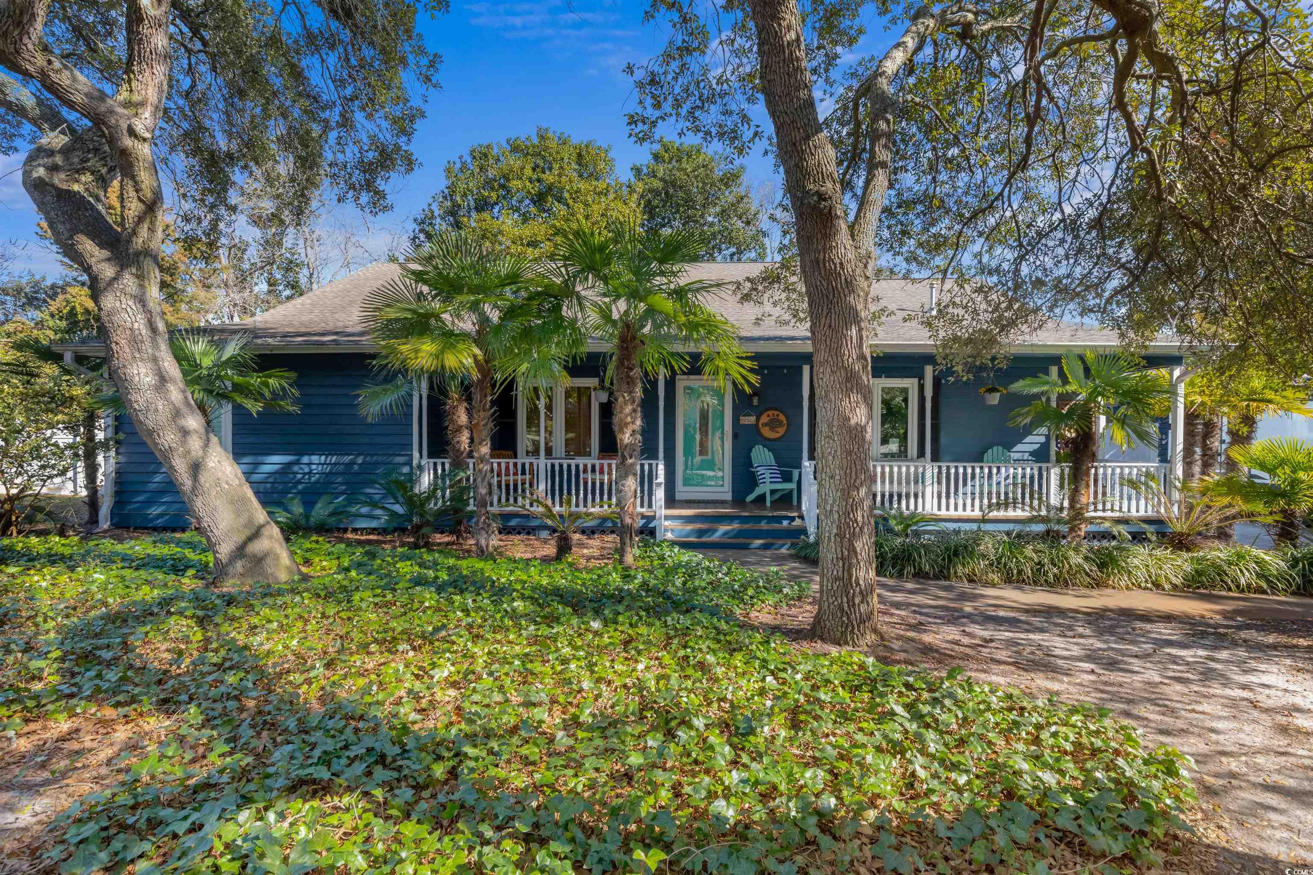
 Provided courtesy of © Copyright 2024 Coastal Carolinas Multiple Listing Service, Inc.®. Information Deemed Reliable but Not Guaranteed. © Copyright 2024 Coastal Carolinas Multiple Listing Service, Inc.® MLS. All rights reserved. Information is provided exclusively for consumers’ personal, non-commercial use,
that it may not be used for any purpose other than to identify prospective properties consumers may be interested in purchasing.
Images related to data from the MLS is the sole property of the MLS and not the responsibility of the owner of this website.
Provided courtesy of © Copyright 2024 Coastal Carolinas Multiple Listing Service, Inc.®. Information Deemed Reliable but Not Guaranteed. © Copyright 2024 Coastal Carolinas Multiple Listing Service, Inc.® MLS. All rights reserved. Information is provided exclusively for consumers’ personal, non-commercial use,
that it may not be used for any purpose other than to identify prospective properties consumers may be interested in purchasing.
Images related to data from the MLS is the sole property of the MLS and not the responsibility of the owner of this website.