Viewing Listing MLS# 2208040
Myrtle Beach, SC 29588
- 5Beds
- 3Full Baths
- 1Half Baths
- 3,342SqFt
- 2008Year Built
- 0.51Acres
- MLS# 2208040
- Residential
- Detached
- Sold
- Approx Time on Market1 month, 28 days
- AreaMyrtle Beach Area--South of 544 & West of 17 Bypass M.i. Horry County
- CountyHorry
- SubdivisionChapel Ridge
Overview
Welcome to 141 Chapel Ridge circle, where you can park your RV, Boat and multiple vehicles. Walking up the brick steps you are greeted with a large southern style porch topped with tongue and groove ceiling and fans. Through the entry way you can see straight through to the large 3 panel sliding glass doors that overlook the 16X44' fully enclosed deck and straight to the water view in your backyard. This widespread home offers Hardwood floors, vaulted ceilings, and mini wet bar in the main living room. Entertain all your guests with continuous granite countertops that stretch around the kitchen, Stainless steel appliances, double wine/beverage fridge with dining at the peninsula or tables that bookend the room. With 4 bedrooms on the first floor, you have the discretion to keep one as a home office that can be closed off with its pocket doors. Just off the second living space you have a convenient two-piece bathroom. Dual zone heating was added in 2015 keeping comfort at its best. Upstairs you will find a flexible extension of the home for another primary bedroom with ensuite, in-law setup with private entrance or two bedrooms with a jack and jill bathroom. The possibilities are in abundance. Finish off your recreation and relaxation in the custom Gunite pool surrounded with shrubbery and ambiance.
Sale Info
Listing Date: 04-15-2022
Sold Date: 06-13-2022
Aprox Days on Market:
1 month(s), 28 day(s)
Listing Sold:
1 Year(s), 10 month(s), 4 day(s) ago
Asking Price: $635,000
Selling Price: $638,000
Price Difference:
Increase $3,000
Agriculture / Farm
Grazing Permits Blm: ,No,
Horse: No
Grazing Permits Forest Service: ,No,
Grazing Permits Private: ,No,
Irrigation Water Rights: ,No,
Farm Credit Service Incl: ,No,
Crops Included: ,No,
Association Fees / Info
Hoa Frequency: Monthly
Hoa Fees: 30
Hoa: 1
Hoa Includes: CommonAreas, LegalAccounting
Community Features: GolfCartsOK, LongTermRentalAllowed
Assoc Amenities: OwnerAllowedGolfCart, OwnerAllowedMotorcycle, PetRestrictions, TenantAllowedGolfCart, TenantAllowedMotorcycle
Bathroom Info
Total Baths: 4.00
Halfbaths: 1
Fullbaths: 3
Bedroom Info
Beds: 5
Building Info
New Construction: No
Levels: OneandOneHalf
Year Built: 2008
Mobile Home Remains: ,No,
Zoning: RES
Construction Materials: HardiPlankType, Masonry, WoodFrame
Buyer Compensation
Exterior Features
Spa: No
Patio and Porch Features: Deck, Patio
Pool Features: OutdoorPool, Private
Foundation: BrickMortar, Slab
Exterior Features: Deck, Fence, Patio, Storage
Financial
Lease Renewal Option: ,No,
Garage / Parking
Parking Capacity: 6
Garage: Yes
Carport: No
Parking Type: Attached, Garage, TwoCarGarage
Open Parking: No
Attached Garage: Yes
Garage Spaces: 2
Green / Env Info
Interior Features
Floor Cover: Carpet, Tile, Wood
Fireplace: No
Laundry Features: WasherHookup
Furnished: Unfurnished
Interior Features: SplitBedrooms, WindowTreatments, BreakfastBar, BedroomonMainLevel, BreakfastArea, InLawFloorplan, KitchenIsland, StainlessSteelAppliances, SolidSurfaceCounters
Appliances: Dishwasher, Disposal, Microwave, Range, Refrigerator, Dryer, Washer
Lot Info
Lease Considered: ,No,
Lease Assignable: ,No,
Acres: 0.51
Lot Size: 162x44x147x114x134
Land Lease: No
Lot Description: IrregularLot, OutsideCityLimits
Misc
Pool Private: Yes
Pets Allowed: OwnerOnly, Yes
Offer Compensation
Other School Info
Property Info
County: Horry
View: No
Senior Community: No
Stipulation of Sale: None
View: Lake
Property Sub Type Additional: Detached
Property Attached: No
Security Features: SecuritySystem, SmokeDetectors
Disclosures: CovenantsRestrictionsDisclosure,SellerDisclosure
Rent Control: No
Construction: Resale
Room Info
Basement: ,No,
Sold Info
Sold Date: 2022-06-13T00:00:00
Sqft Info
Building Sqft: 4100
Living Area Source: Plans
Sqft: 3342
Tax Info
Unit Info
Utilities / Hvac
Heating: Central, Electric
Cooling: CentralAir
Electric On Property: No
Cooling: Yes
Utilities Available: CableAvailable, ElectricityAvailable, PhoneAvailable, SewerAvailable, UndergroundUtilities, WaterAvailable
Heating: Yes
Water Source: Public
Waterfront / Water
Waterfront: No
Schools
Elem: Saint James Elementary School
Middle: Saint James Middle School
High: Saint James High School
Directions
Take 707 to Salem Road (next to St. James High School.) Turn on to Salem Road and turn LEFT at stop sign on Freewoods; turnRIGHT at stop sign on St. Peters Church Road; turn RIGHT at first entrance to Chapel Ridge. Follow Chapel Ridge Circle, house is on the LEFT #141.Courtesy of Realty One Group Docksidenorth - Cell: 843-999-5582
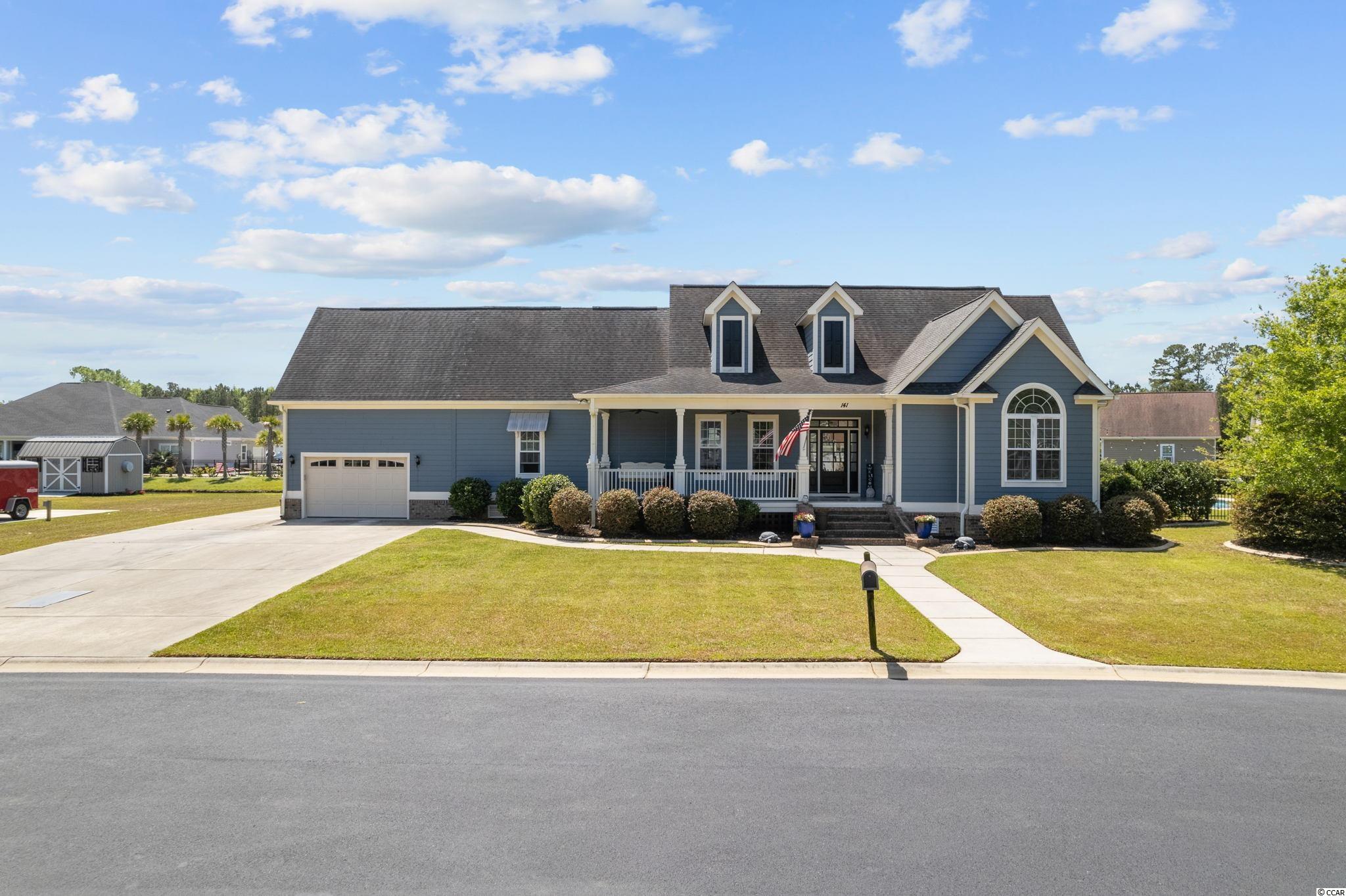
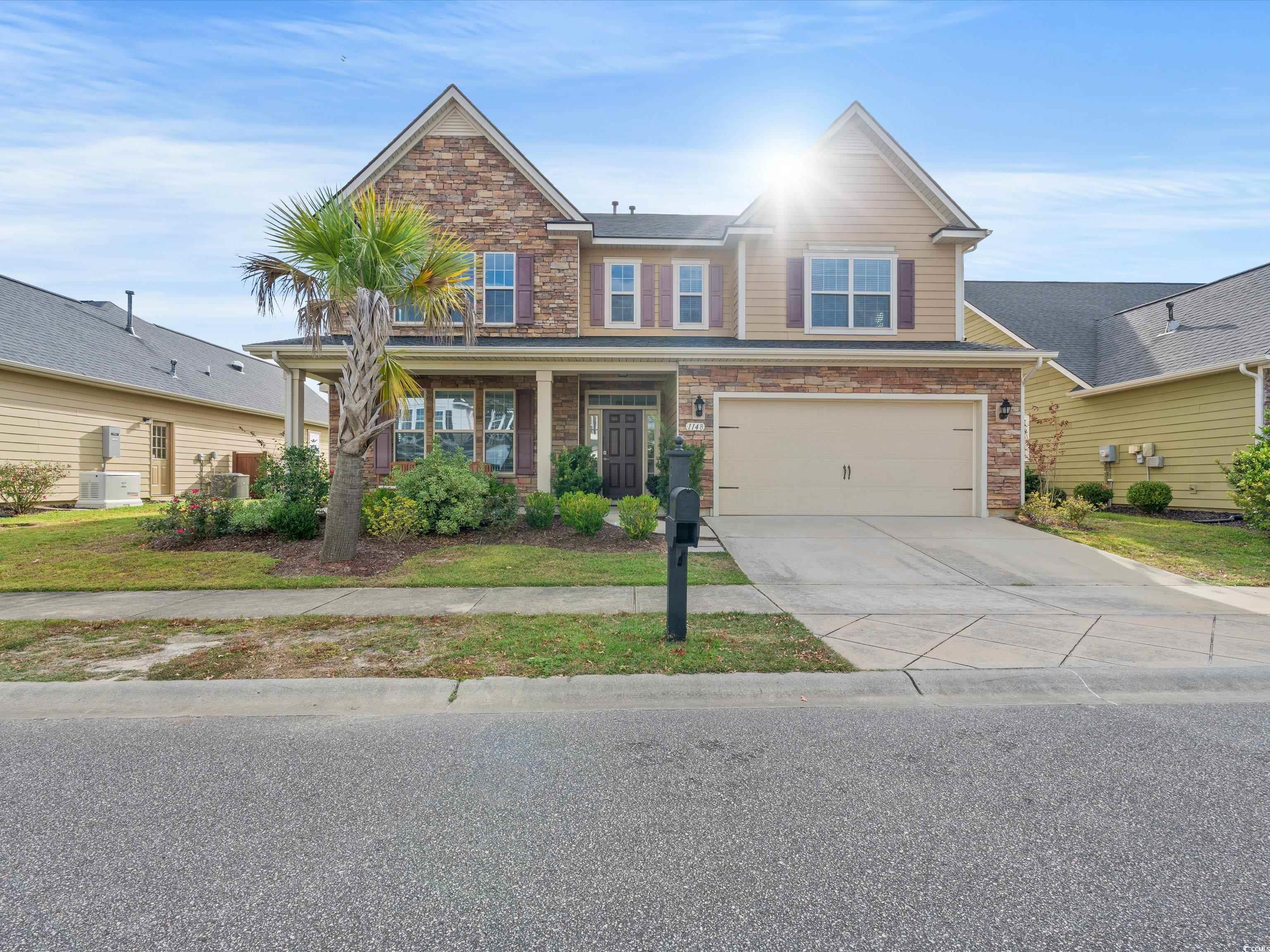
 MLS# 2324584
MLS# 2324584 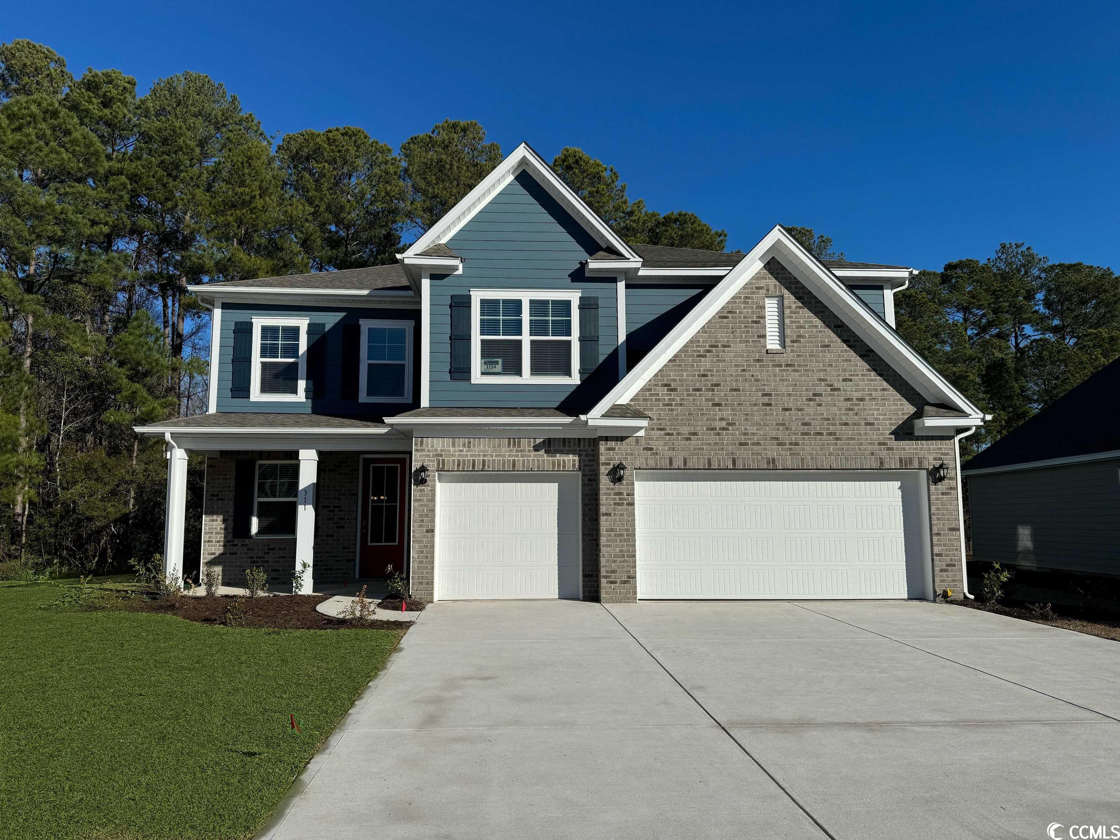
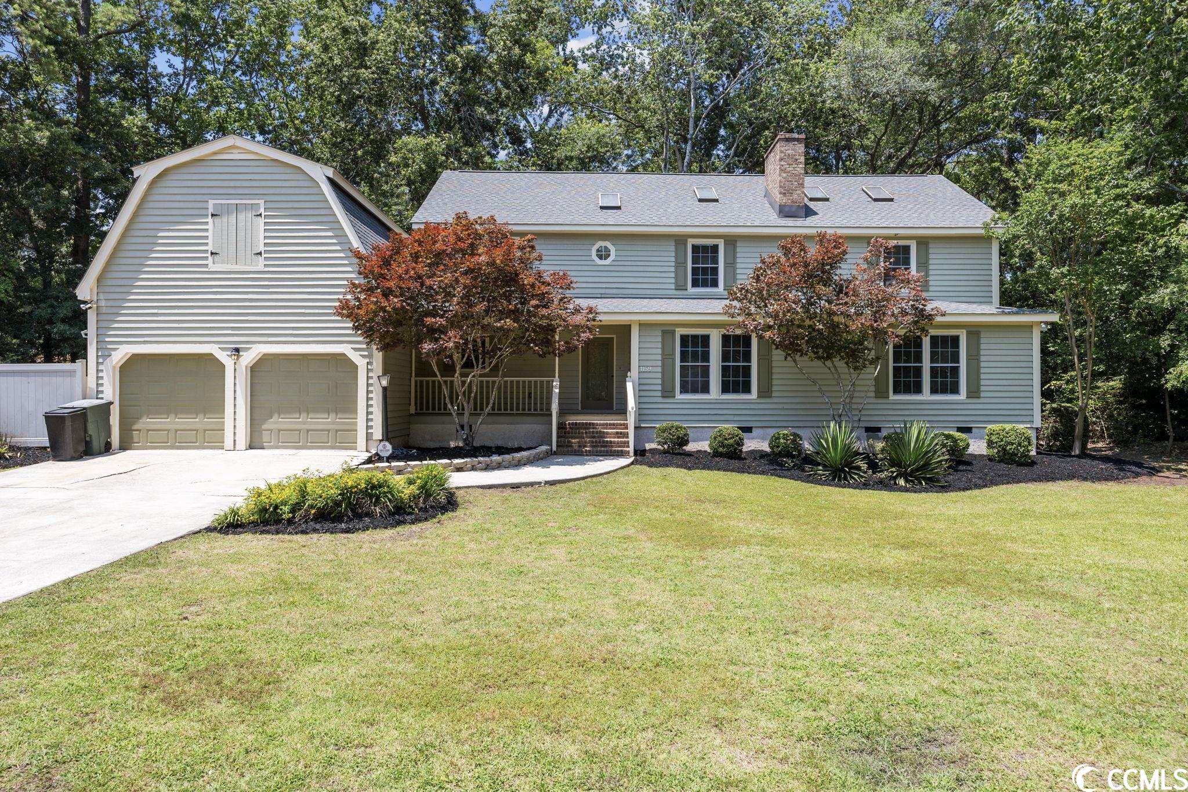
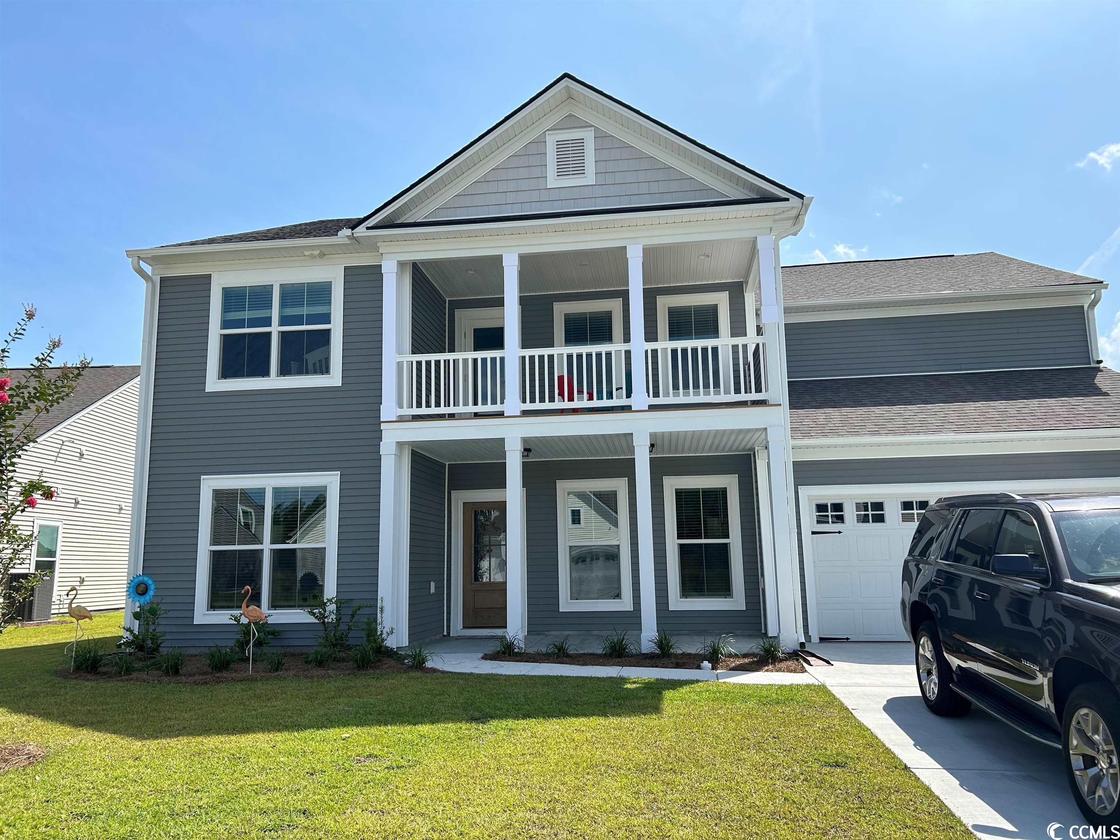
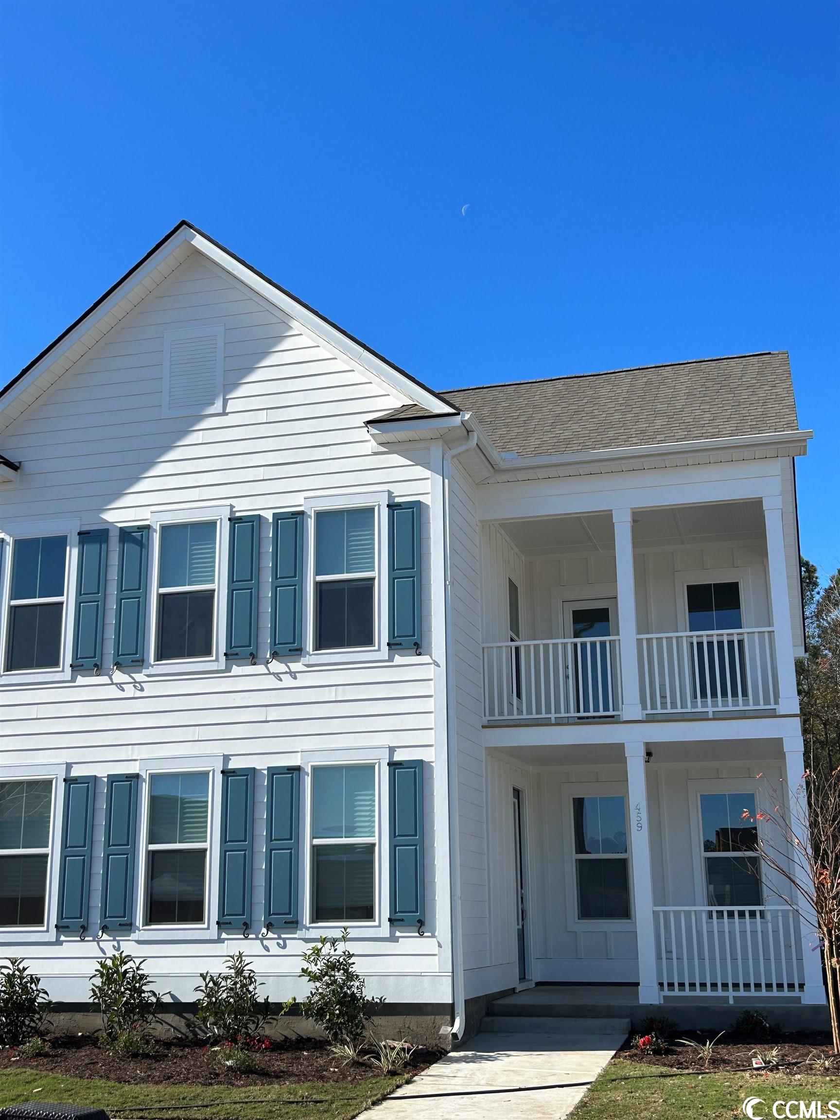
 Provided courtesy of © Copyright 2024 Coastal Carolinas Multiple Listing Service, Inc.®. Information Deemed Reliable but Not Guaranteed. © Copyright 2024 Coastal Carolinas Multiple Listing Service, Inc.® MLS. All rights reserved. Information is provided exclusively for consumers’ personal, non-commercial use,
that it may not be used for any purpose other than to identify prospective properties consumers may be interested in purchasing.
Images related to data from the MLS is the sole property of the MLS and not the responsibility of the owner of this website.
Provided courtesy of © Copyright 2024 Coastal Carolinas Multiple Listing Service, Inc.®. Information Deemed Reliable but Not Guaranteed. © Copyright 2024 Coastal Carolinas Multiple Listing Service, Inc.® MLS. All rights reserved. Information is provided exclusively for consumers’ personal, non-commercial use,
that it may not be used for any purpose other than to identify prospective properties consumers may be interested in purchasing.
Images related to data from the MLS is the sole property of the MLS and not the responsibility of the owner of this website.