Viewing Listing MLS# 2205494
Pawleys Island, SC 29585
- 4Beds
- 4Full Baths
- 1Half Baths
- 3,222SqFt
- 2002Year Built
- 0.40Acres
- MLS# 2205494
- Residential
- Detached
- Sold
- Approx Time on Market1 month, 8 days
- AreaPawleys Island Area-Pawleys Plantation S & Debordieu
- CountyGeorgetown
- SubdivisionPawleys Plantation
Overview
Some homes just have it! And, this one does. What is IT? Its that quality that sets the home apart from others; for the lack of a better term, ITs the pretty factor. 153 Red Tail Hawk Loop has a Charlestonesque feel with double porches and is nicely nestled on a deep, private lot with privacy on the backgrounds naturally protected by a pond and wooded area. The home has a nostalgic feel with oak hardwood floors throughout the home, accents of unique pecky cypress paneling, handsome wainscoting and moldings, and perfectly placed transoms. As in many classic homes, the living room welcomes you with lovely oversized windows that overlook the front wrap-around porch and shares a double-sided fireplace with the formal dining room. And, in turn, the dining room is beautifully complemented by a lighted display alcove above the fireplace and is perfectly situated adjacent to the kitchen. The kitchen is nicely equipped with a gas range, ample cabinet, and counter space, and a large center island with counter level seating. The kitchen melds into my favorite spot - some call it a hearth room; some call it a morning room. I call it the keeping room and it is the perfect place for your family to gather around a second fireplace. Beyond the kitchen, youll find a large tiled laundry room fitted with a sink, shelving, and practical cabinetry. From a side entry, youll find a bright and sunny flexible space that was previously used as an art studio. The owners suite is sequestered on the back wing of the home and is made up of a bedroom, home office, bath with double sinks and double closets, and a private screened porch that overlooks the beautiful setting of the backgrounds. Up the stairway, youll find a second master suite with access to the second-level wrap-around porch, 2 closets, oversized bedroom, and ensuite bath. Each of the additional two guest rooms has private baths, generous closets, and built-in display cabinetry. The homesite itself is perfectly situated on one of the communitys maintained ponds and buffered by a wooded area. There is a two-car garage nicely tucked back so as not to take away from the homes architecture and a matching storage building. As if the home itself isnt enough, you will also fall in love with the community. Pawleys Plantation is a private golf community developed around a Jack Nicklaus signature golf course overlooking the salt creeks and marshes of Pawleys .... a setting unique to South Carolina's coast and lowcountry. Membership affords access to the golf course, pool, owners' clubhouse, dining room, and tennis. The community is carefully manicured with beautiful landscaping and common areas and is secured with a gate and 24-hour security. Ready to move in?
Sale Info
Listing Date: 03-16-2022
Sold Date: 04-25-2022
Aprox Days on Market:
1 month(s), 8 day(s)
Listing Sold:
2 Year(s), 2 day(s) ago
Asking Price: $750,000
Selling Price: $730,000
Price Difference:
Reduced By $20,000
Agriculture / Farm
Grazing Permits Blm: ,No,
Horse: No
Grazing Permits Forest Service: ,No,
Grazing Permits Private: ,No,
Irrigation Water Rights: ,No,
Farm Credit Service Incl: ,No,
Crops Included: ,No,
Association Fees / Info
Hoa Frequency: Quarterly
Hoa Fees: 129
Hoa: 1
Hoa Includes: AssociationManagement, CommonAreas, CableTV, Security
Community Features: Gated, Other, Golf, LongTermRentalAllowed
Assoc Amenities: Gated, Other
Bathroom Info
Total Baths: 5.00
Halfbaths: 1
Fullbaths: 4
Bedroom Info
Beds: 4
Building Info
New Construction: No
Levels: Two
Year Built: 2002
Mobile Home Remains: ,No,
Zoning: RES
Style: Traditional
Construction Materials: HardiPlankType
Buyer Compensation
Exterior Features
Spa: No
Patio and Porch Features: RearPorch, FrontPorch, Porch, Screened
Foundation: Crawlspace
Exterior Features: Porch
Financial
Lease Renewal Option: ,No,
Garage / Parking
Parking Capacity: 4
Garage: Yes
Carport: No
Parking Type: Attached, Garage, TwoCarGarage
Open Parking: No
Attached Garage: Yes
Garage Spaces: 2
Green / Env Info
Interior Features
Floor Cover: Carpet, Tile, Wood
Fireplace: Yes
Laundry Features: WasherHookup
Furnished: Unfurnished
Interior Features: Fireplace, Other, WindowTreatments, BreakfastBar, BedroomonMainLevel, EntranceFoyer, KitchenIsland, SolidSurfaceCounters
Appliances: Disposal, Microwave, Range, Refrigerator
Lot Info
Lease Considered: ,No,
Lease Assignable: ,No,
Acres: 0.40
Land Lease: No
Lot Description: NearGolfCourse, OutsideCityLimits, Rectangular
Misc
Pool Private: No
Offer Compensation
Other School Info
Property Info
County: Georgetown
View: No
Senior Community: No
Stipulation of Sale: None
Property Sub Type Additional: Detached
Property Attached: No
Security Features: GatedCommunity, SmokeDetectors
Disclosures: CovenantsRestrictionsDisclosure,SellerDisclosure
Rent Control: No
Construction: Resale
Room Info
Basement: ,No,
Basement: CrawlSpace
Sold Info
Sold Date: 2022-04-25T00:00:00
Sqft Info
Building Sqft: 4362
Living Area Source: Owner
Sqft: 3222
Tax Info
Unit Info
Utilities / Hvac
Heating: Central, Electric
Cooling: CentralAir
Electric On Property: No
Cooling: Yes
Utilities Available: CableAvailable, ElectricityAvailable, PhoneAvailable, SewerAvailable, UndergroundUtilities, WaterAvailable
Heating: Yes
Water Source: Public
Waterfront / Water
Waterfront: No
Courtesy of Peace Sotheby's Intl Realty Pi
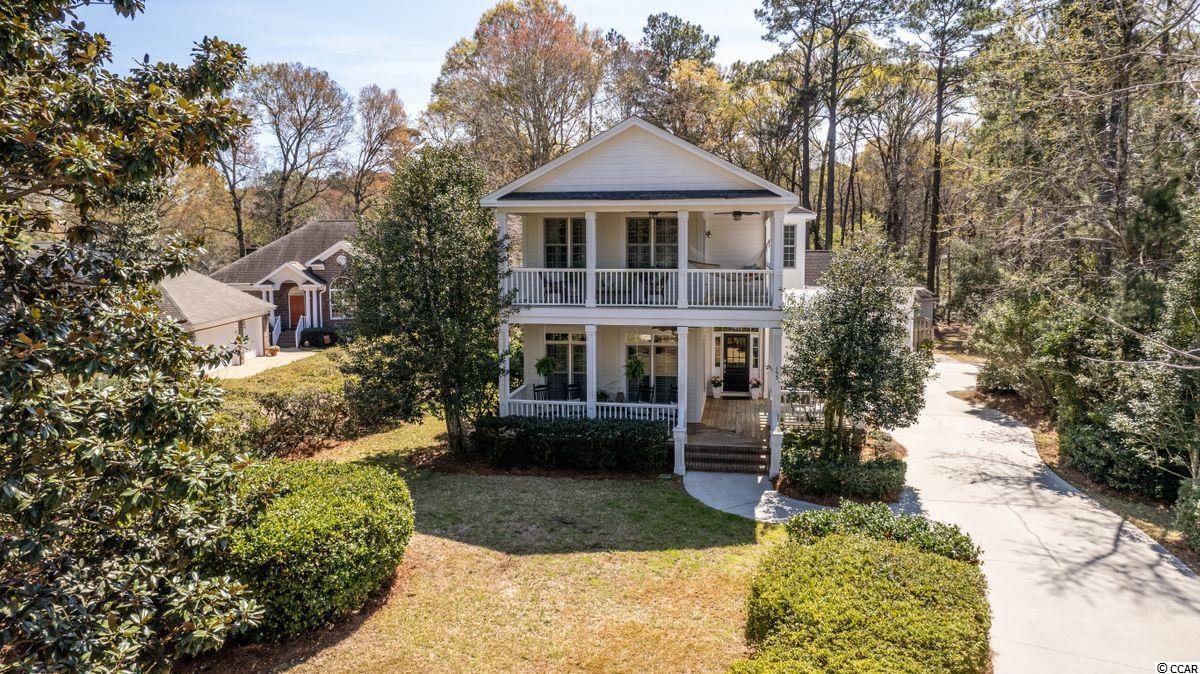
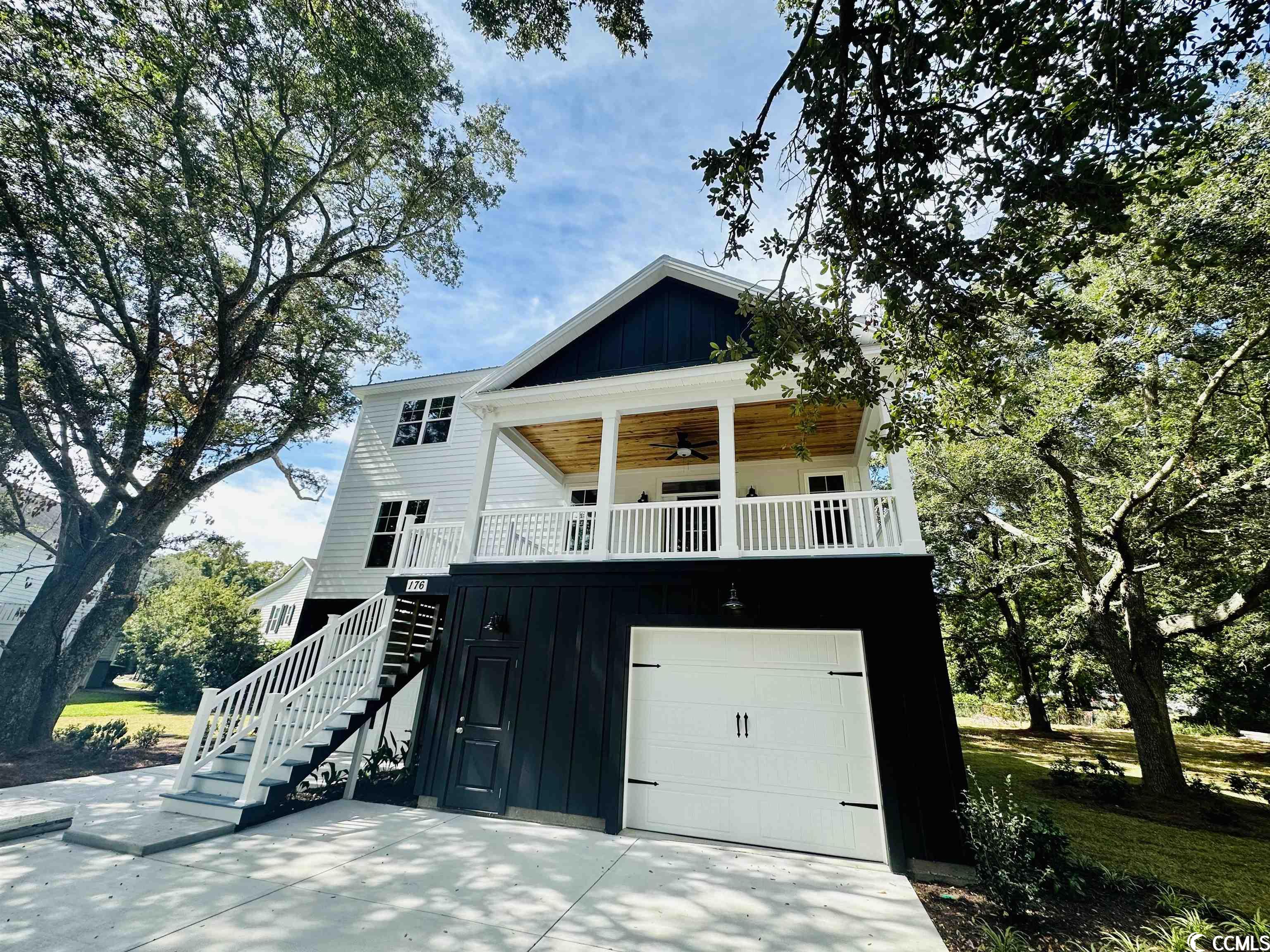
 MLS# 2306680
MLS# 2306680 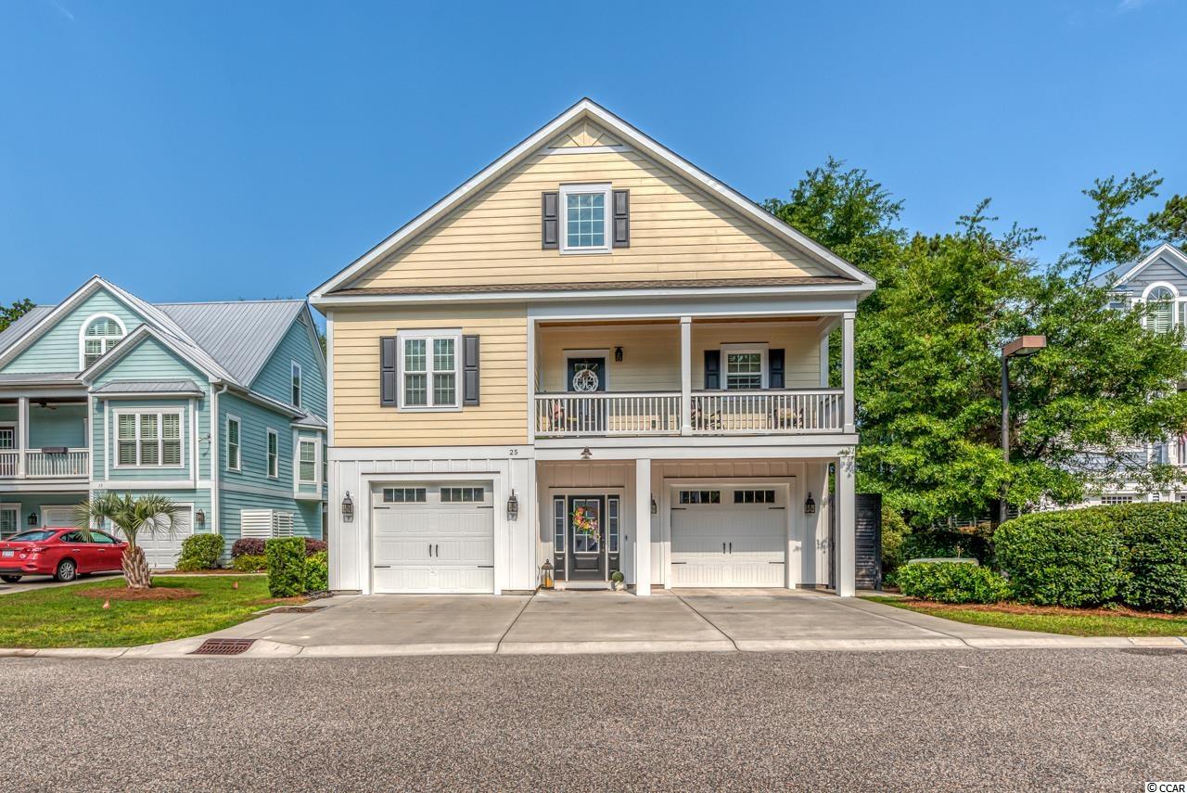
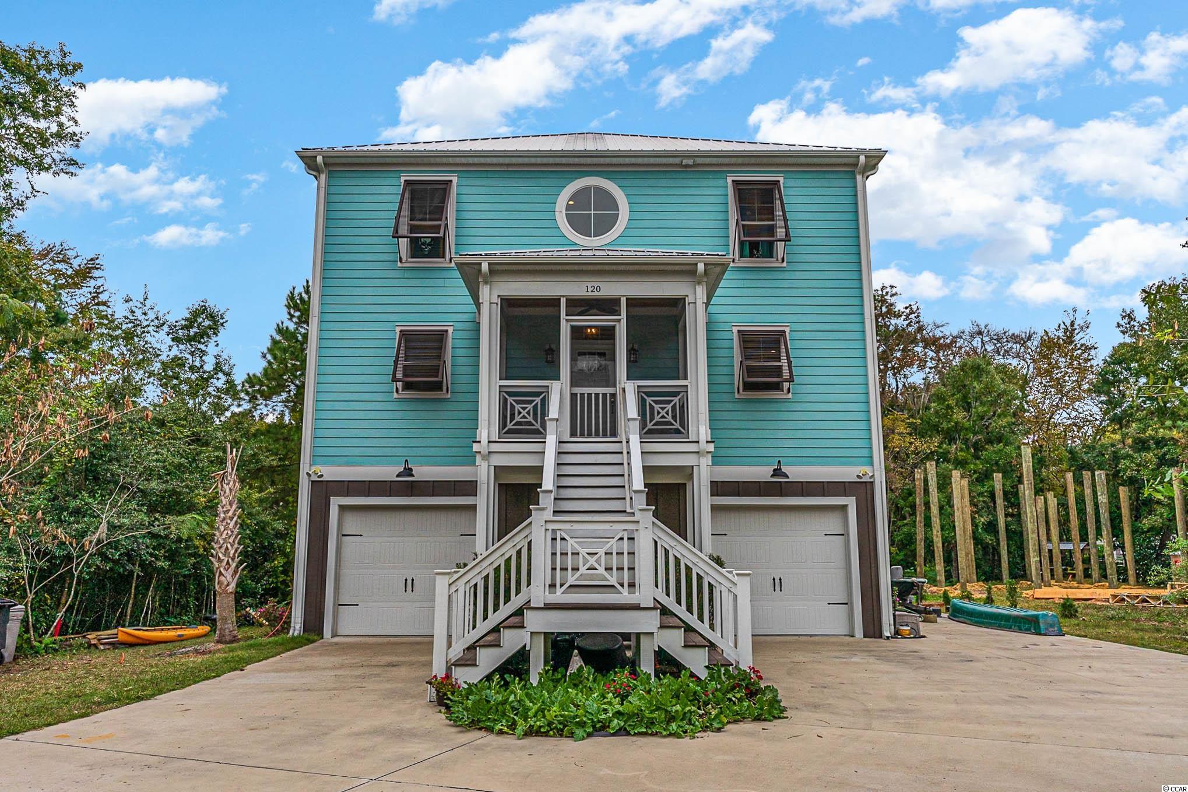
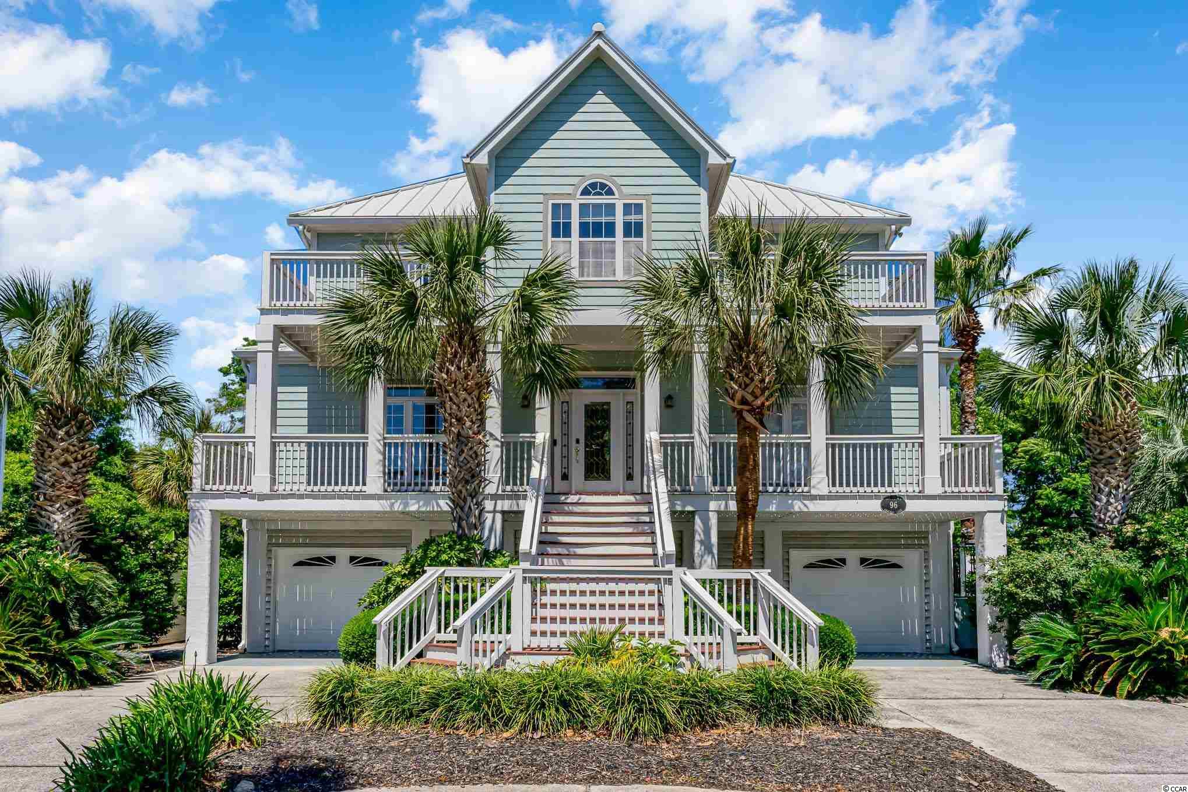
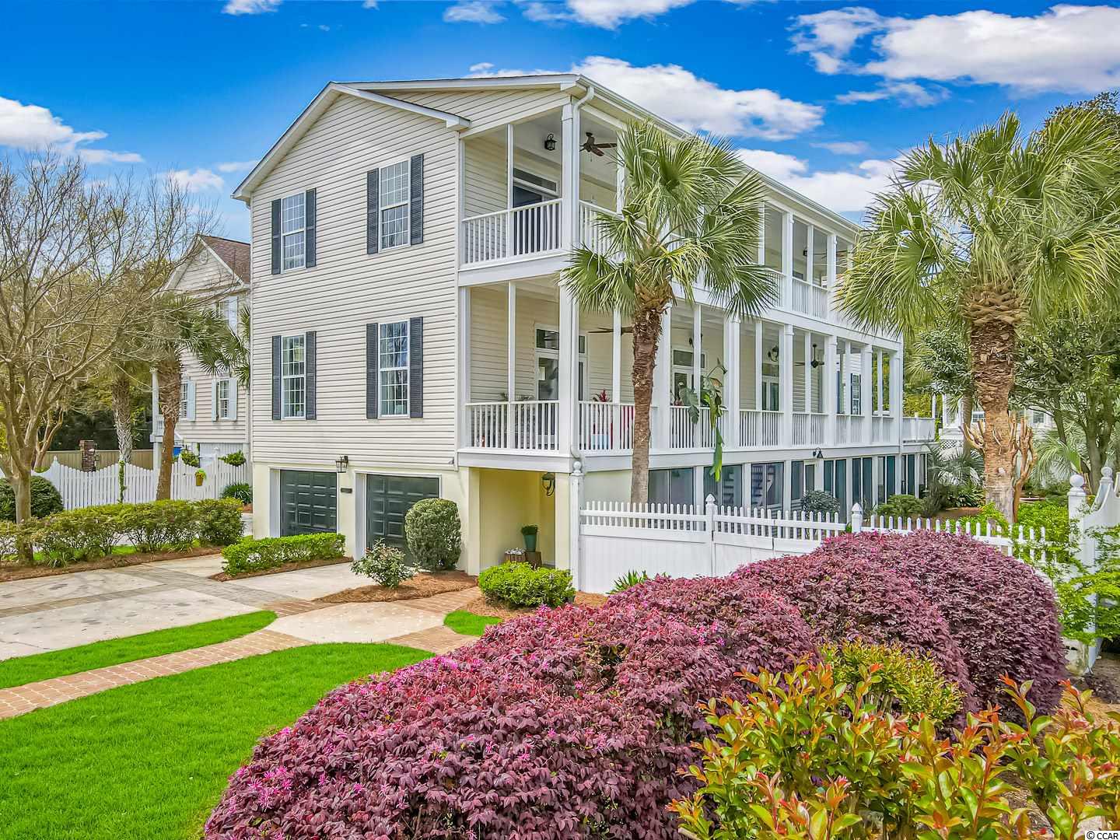
 Provided courtesy of © Copyright 2024 Coastal Carolinas Multiple Listing Service, Inc.®. Information Deemed Reliable but Not Guaranteed. © Copyright 2024 Coastal Carolinas Multiple Listing Service, Inc.® MLS. All rights reserved. Information is provided exclusively for consumers’ personal, non-commercial use,
that it may not be used for any purpose other than to identify prospective properties consumers may be interested in purchasing.
Images related to data from the MLS is the sole property of the MLS and not the responsibility of the owner of this website.
Provided courtesy of © Copyright 2024 Coastal Carolinas Multiple Listing Service, Inc.®. Information Deemed Reliable but Not Guaranteed. © Copyright 2024 Coastal Carolinas Multiple Listing Service, Inc.® MLS. All rights reserved. Information is provided exclusively for consumers’ personal, non-commercial use,
that it may not be used for any purpose other than to identify prospective properties consumers may be interested in purchasing.
Images related to data from the MLS is the sole property of the MLS and not the responsibility of the owner of this website.