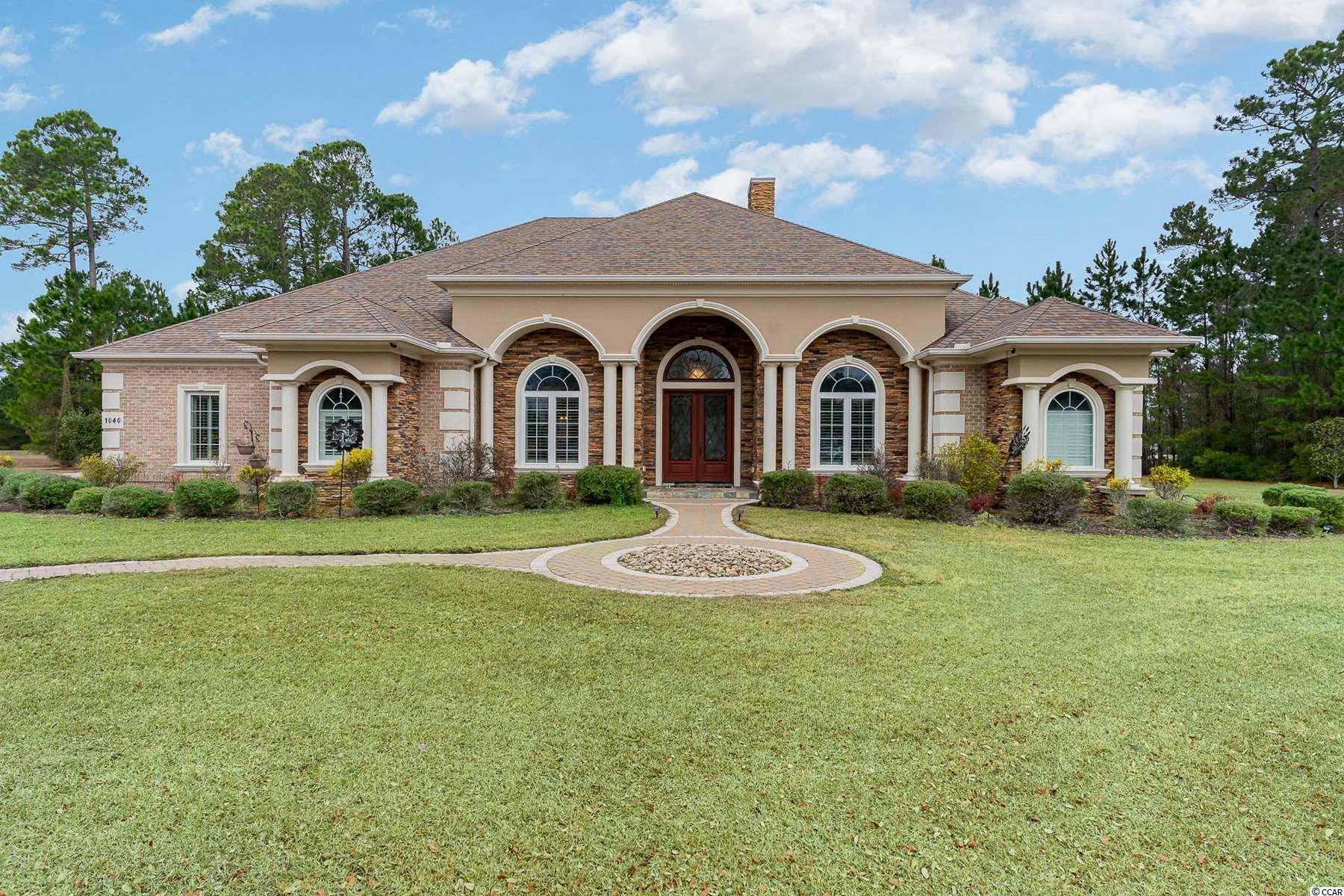Viewing Listing MLS# 2200807
Conway, SC 29526
- 5Beds
- 4Full Baths
- N/AHalf Baths
- 5,615SqFt
- 2013Year Built
- 2.39Acres
- MLS# 2200807
- Residential
- Detached
- Sold
- Approx Time on Market2 months, 5 days
- AreaMyrtle Beach Area--Carolina Forest
- CountyHorry
- SubdivisionWild Wing Plantation
Overview
Nestled in the centrally located Wild Wing Plantation, this beautiful home sits on three lots (just under 2.5 acres) in a quiet cul-de-sac. Upon entering this luxurious home you will first be greeted with warm natural sunlight. The floor plan is open, with a formal dining room and a jaw-dropping chefs dream of a kitchen. The kitchen is a masterpiece where you can create endless culinary delights. The professional range offers 6 burners, a griddle, and three ovens. Custom cabinetry offers an abundance of storage, and a large granite island with a vegetable sink is the ideal prep space and an ideal space to gather the family. A massive walk-in pantry allows you to amass every tool and ingredient you could ever need. This magnificent 5 bedroom, 4 bath home is truly one of a kind. Featuring two master suites on the first floor! One has handicap access, making it perfect for a mother -in -law suite. The master suite closets resemble mini boutiques, completely custom and gorgeous. All of the bedrooms are huge. The bathrooms are luxurious, think soak- in- tubs, beautiful showers, and are outfitted with beautiful, natural materials. There is also a movie theater where you can stream the latest movies without the crowds. A large screened in porch is the perfect space to enjoy a morning cup of coffee or an evening cocktail, or you can walk outside into your beautiful custom outdoor kitchen to host or bbq under the cool Carolina breeze. The home boasts a gigantic three car garage. There is ample storage throughout the whole house. Amenities include 3 swimming pools with waterslides, a play area, basketball & tennis courts and much more!This beautiful community is located near the popular Carolina Forest area of Myrtle Beach. Conveniently located to shopping, dining & entertainment, area attractions, the airport, the Beach & More. Don't miss this opportunity - Schedule your showing today!
Sale Info
Listing Date: 01-12-2022
Sold Date: 03-18-2022
Aprox Days on Market:
2 month(s), 5 day(s)
Listing Sold:
2 Year(s), 1 month(s), 6 day(s) ago
Asking Price: $1,250,000
Selling Price: $1,060,000
Price Difference:
Reduced By $35,000
Agriculture / Farm
Grazing Permits Blm: ,No,
Horse: No
Grazing Permits Forest Service: ,No,
Grazing Permits Private: ,No,
Irrigation Water Rights: ,No,
Farm Credit Service Incl: ,No,
Crops Included: ,No,
Association Fees / Info
Hoa Frequency: Monthly
Hoa Fees: 115
Hoa: 1
Hoa Includes: AssociationManagement, CommonAreas, LegalAccounting, Pools
Community Features: Clubhouse, GolfCartsOK, Other, RecreationArea, TennisCourts, Golf, LongTermRentalAllowed, Pool
Assoc Amenities: Clubhouse, OwnerAllowedGolfCart, OwnerAllowedMotorcycle, Other, PetRestrictions, TennisCourts
Bathroom Info
Total Baths: 4.00
Fullbaths: 4
Bedroom Info
Beds: 5
Building Info
New Construction: No
Levels: Two
Year Built: 2013
Mobile Home Remains: ,No,
Zoning: Res
Style: Traditional
Construction Materials: Brick
Buyer Compensation
Exterior Features
Spa: No
Patio and Porch Features: RearPorch, FrontPorch, Patio
Pool Features: Community, OutdoorPool
Foundation: Slab
Exterior Features: BuiltinBarbecue, Barbecue, Porch, Patio
Financial
Lease Renewal Option: ,No,
Garage / Parking
Parking Capacity: 6
Garage: Yes
Carport: No
Parking Type: Attached, ThreeCarGarage, Garage
Open Parking: No
Attached Garage: Yes
Garage Spaces: 3
Green / Env Info
Interior Features
Floor Cover: Tile, Wood
Fireplace: Yes
Laundry Features: WasherHookup
Furnished: Unfurnished
Interior Features: Fireplace, BreakfastBar, BedroomonMainLevel, InLawFloorplan, KitchenIsland, StainlessSteelAppliances, SolidSurfaceCounters
Appliances: DoubleOven, Dishwasher, Disposal, Range, Refrigerator, RangeHood
Lot Info
Lease Considered: ,No,
Lease Assignable: ,No,
Acres: 2.39
Land Lease: No
Lot Description: Item1orMoreAcres, CulDeSac, NearGolfCourse, IrregularLot, OutsideCityLimits
Misc
Pool Private: No
Pets Allowed: OwnerOnly, Yes
Offer Compensation
Other School Info
Property Info
County: Horry
View: No
Senior Community: No
Stipulation of Sale: None
Property Sub Type Additional: Detached
Property Attached: No
Security Features: SmokeDetectors
Disclosures: CovenantsRestrictionsDisclosure,SellerDisclosure
Rent Control: No
Construction: Resale
Room Info
Basement: ,No,
Sold Info
Sold Date: 2022-03-18T00:00:00
Sqft Info
Building Sqft: 6673
Living Area Source: PublicRecords
Sqft: 5615
Tax Info
Unit Info
Utilities / Hvac
Heating: Central, Electric
Cooling: CentralAir
Electric On Property: No
Cooling: Yes
Utilities Available: CableAvailable, ElectricityAvailable, NaturalGasAvailable, PhoneAvailable, SewerAvailable, WaterAvailable
Heating: Yes
Water Source: Public
Waterfront / Water
Waterfront: No
Courtesy of Century 21 The Harrelson Group

 Provided courtesy of © Copyright 2024 Coastal Carolinas Multiple Listing Service, Inc.®. Information Deemed Reliable but Not Guaranteed. © Copyright 2024 Coastal Carolinas Multiple Listing Service, Inc.® MLS. All rights reserved. Information is provided exclusively for consumers’ personal, non-commercial use,
that it may not be used for any purpose other than to identify prospective properties consumers may be interested in purchasing.
Images related to data from the MLS is the sole property of the MLS and not the responsibility of the owner of this website.
Provided courtesy of © Copyright 2024 Coastal Carolinas Multiple Listing Service, Inc.®. Information Deemed Reliable but Not Guaranteed. © Copyright 2024 Coastal Carolinas Multiple Listing Service, Inc.® MLS. All rights reserved. Information is provided exclusively for consumers’ personal, non-commercial use,
that it may not be used for any purpose other than to identify prospective properties consumers may be interested in purchasing.
Images related to data from the MLS is the sole property of the MLS and not the responsibility of the owner of this website.