Viewing Listing MLS# 2122597
Myrtle Beach, SC 29579
- 3Beds
- 2Full Baths
- 1Half Baths
- 2,530SqFt
- 2017Year Built
- 0.22Acres
- MLS# 2122597
- Residential
- Detached
- Sold
- Approx Time on Market1 month, 28 days
- AreaMyrtle Beach Area--Carolina Forest
- CountyHorry
- SubdivisionCarolina Forest - Covington Lake East
Overview
Looking for that move in ready home that shows and feels like a brand new home. And without the delays of a builder to complete your home or change plans and pricing because of the lack of materials. Book your showing today to see your future home in the highly desired area of Carolina Forest. This three bedroom, two and a half bath home is all brick and has a three car garage for the extra toys or storage space. Home has recently been fully updated with flooring, paint, fixtures, solar tube skylights, landscaping, full security system, plantation shutters and blinds, accent brick around the fireplace, soft close kitchen cabinets and irrigation system with soaker hoses. Entry way has also been completely remodeled with wood accent wall, new tile inside and out and a brand new front entry door with stain glass to let in all that natural light. The home has a premium gourmet kitchen, huge pantry closet and the open floor plan for all your entertaining needs. Has a formal dining room, eat in kitchen area and a breakfast bar. Plenty of room for everybody during the holidays or any other friend and family gatherings.. Master bedroom has an ensuite bathroom with split dual vanity sinks, walk in shower, soaking tub and his and her closets. Home has crown molding through out and a tray ceiling in the master bedroom. Enjoy your morning coffee or your favorite adult beverage from your own Carolina room, screened in porch with new tile or your very own outside patio area with an outdoor fireplace. Feel like you are on vacation while at your own home. Garage also has extra hanging storage racks to get bins and things up and out of the way. Garage floor has also been fully epoxied to seal it and give it that completed finish look. Covington Lake East is a gated community to give you the extra sense of security. Book your showing today to move in your home of tomorrow.
Sale Info
Listing Date: 10-08-2021
Sold Date: 12-07-2021
Aprox Days on Market:
1 month(s), 28 day(s)
Listing Sold:
2 Year(s), 4 month(s), 18 day(s) ago
Asking Price: $529,900
Selling Price: $515,000
Price Difference:
Reduced By $14,900
Agriculture / Farm
Grazing Permits Blm: ,No,
Horse: No
Grazing Permits Forest Service: ,No,
Grazing Permits Private: ,No,
Irrigation Water Rights: ,No,
Farm Credit Service Incl: ,No,
Crops Included: ,No,
Association Fees / Info
Hoa Frequency: Quarterly
Hoa Fees: 46
Hoa: 1
Hoa Includes: AssociationManagement, CommonAreas, Pools
Community Features: Clubhouse, GolfCartsOK, Gated, Other, RecreationArea, LongTermRentalAllowed, Pool
Assoc Amenities: Clubhouse, Gated, OwnerAllowedGolfCart, OwnerAllowedMotorcycle, Other, PetRestrictions
Bathroom Info
Total Baths: 3.00
Halfbaths: 1
Fullbaths: 2
Bedroom Info
Beds: 3
Building Info
New Construction: No
Levels: One
Year Built: 2017
Mobile Home Remains: ,No,
Zoning: Res
Style: Ranch
Construction Materials: Brick, WoodFrame
Builders Name: Lennar
Buyer Compensation
Exterior Features
Spa: No
Patio and Porch Features: Patio, Porch, Screened
Window Features: Skylights
Pool Features: Community, OutdoorPool
Foundation: Slab
Exterior Features: SprinklerIrrigation, Patio
Financial
Lease Renewal Option: ,No,
Garage / Parking
Parking Capacity: 9
Garage: Yes
Carport: No
Parking Type: Attached, Garage, ThreeCarGarage, GarageDoorOpener
Open Parking: No
Attached Garage: Yes
Garage Spaces: 3
Green / Env Info
Green Energy Efficient: Doors, Windows
Interior Features
Floor Cover: LuxuryVinylPlank, Tile
Door Features: InsulatedDoors
Fireplace: Yes
Laundry Features: WasherHookup
Furnished: Unfurnished
Interior Features: Fireplace, SplitBedrooms, Skylights, WindowTreatments, BreakfastBar, BedroomonMainLevel, BreakfastArea, EntranceFoyer, KitchenIsland, StainlessSteelAppliances, SolidSurfaceCounters
Appliances: Dishwasher, Disposal, Microwave, Range, Refrigerator, RangeHood, Dryer, Washer
Lot Info
Lease Considered: ,No,
Lease Assignable: ,No,
Acres: 0.22
Lot Size: 78x125x78x118
Land Lease: No
Lot Description: OutsideCityLimits, Rectangular
Misc
Pool Private: No
Pets Allowed: OwnerOnly, Yes
Offer Compensation
Other School Info
Property Info
County: Horry
View: No
Senior Community: No
Stipulation of Sale: None
Property Sub Type Additional: Detached
Property Attached: No
Security Features: SecuritySystem, GatedCommunity, SmokeDetectors
Disclosures: CovenantsRestrictionsDisclosure,SellerDisclosure
Rent Control: No
Construction: Resale
Room Info
Basement: ,No,
Sold Info
Sold Date: 2021-12-07T00:00:00
Sqft Info
Building Sqft: 3223
Living Area Source: PublicRecords
Sqft: 2530
Tax Info
Unit Info
Utilities / Hvac
Heating: Central, ForcedAir
Cooling: CentralAir
Electric On Property: No
Cooling: Yes
Utilities Available: CableAvailable, ElectricityAvailable, NaturalGasAvailable, Other, PhoneAvailable, SewerAvailable, UndergroundUtilities, WaterAvailable
Heating: Yes
Water Source: Public
Waterfront / Water
Waterfront: No
Directions
From Hwy 501 North towards Conway. Take a right onto Carolina Forest Blvd. Go approximately 1.5 miles and turn into Covington Lake East. Go through the gate and take the first right onto N. Bar Ct. Home is on the right.Courtesy of Omni Real Estate Mb
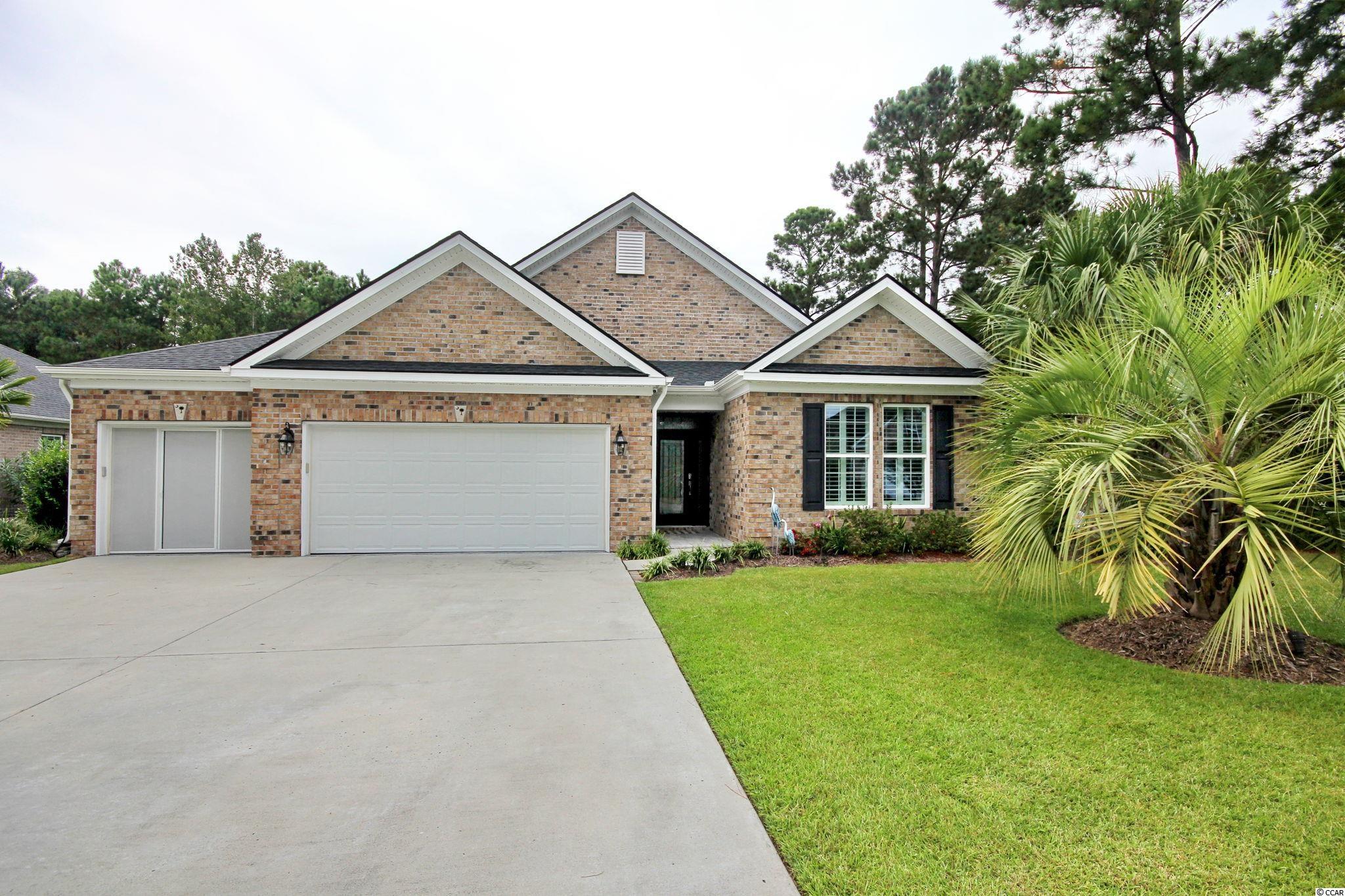
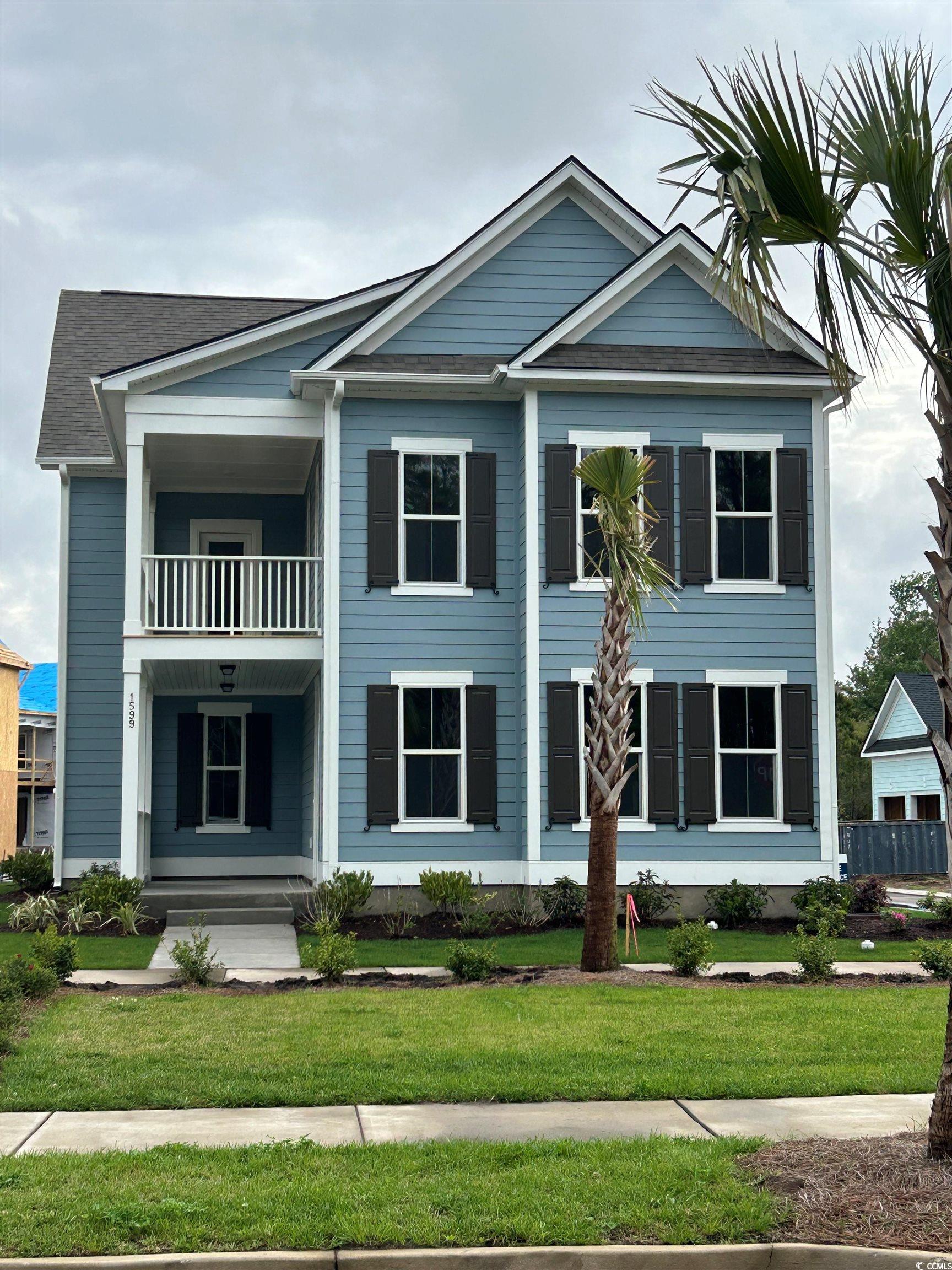
 MLS# 2408291
MLS# 2408291 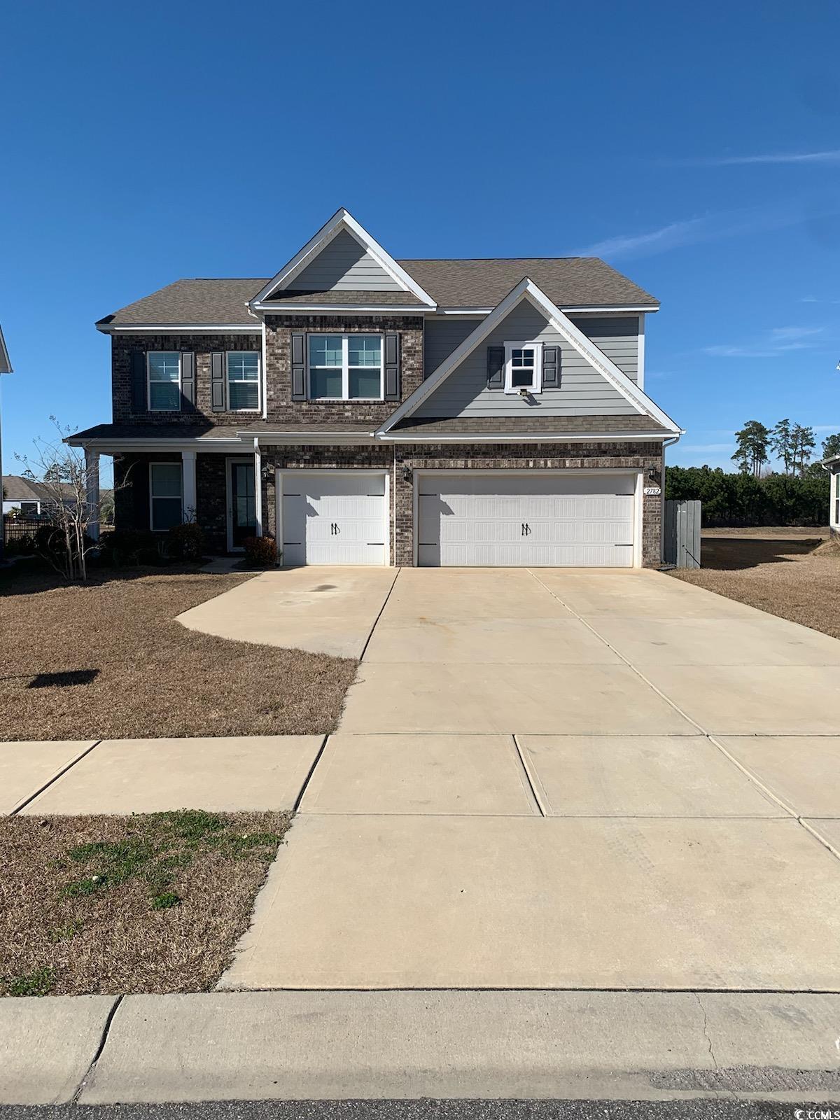
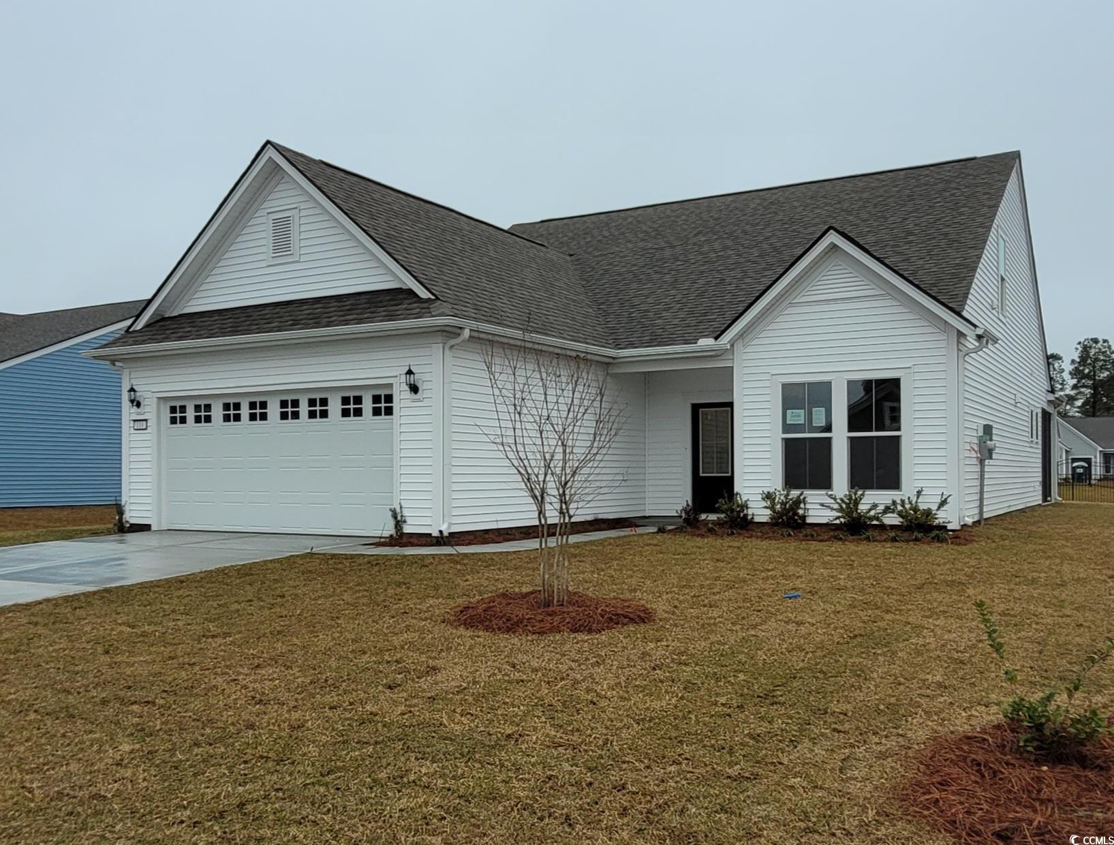
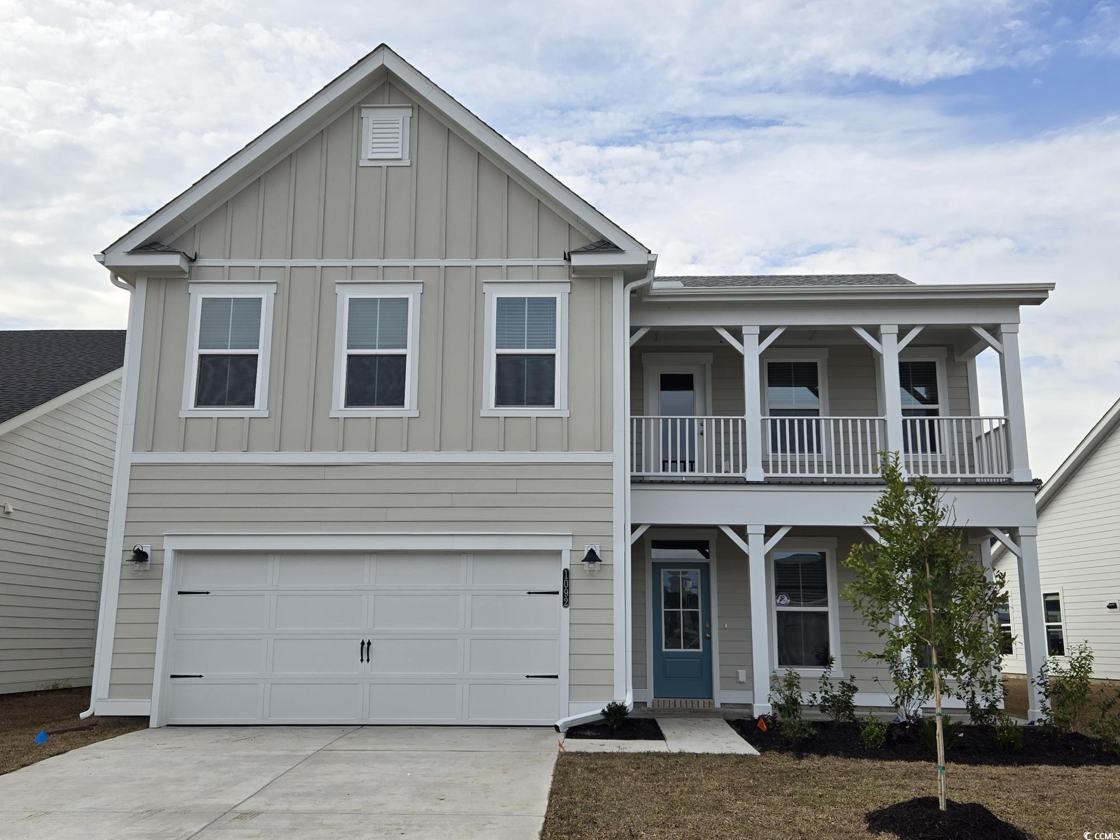
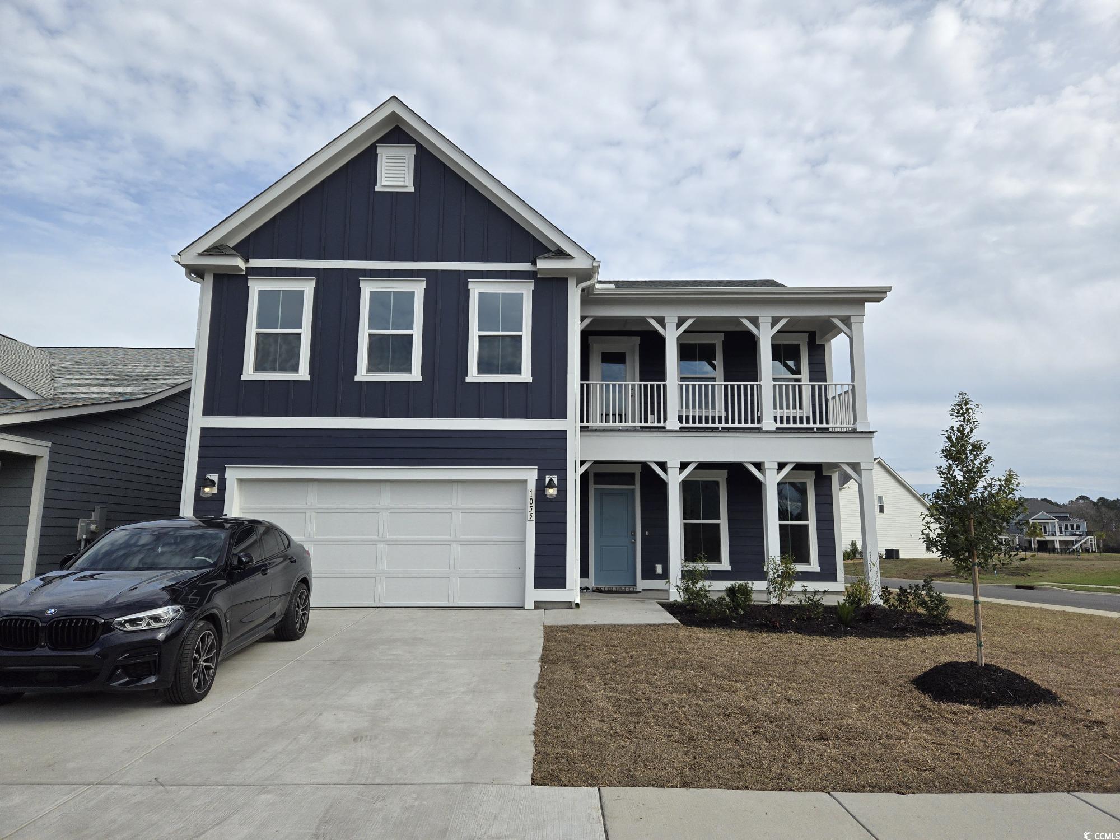
 Provided courtesy of © Copyright 2024 Coastal Carolinas Multiple Listing Service, Inc.®. Information Deemed Reliable but Not Guaranteed. © Copyright 2024 Coastal Carolinas Multiple Listing Service, Inc.® MLS. All rights reserved. Information is provided exclusively for consumers’ personal, non-commercial use,
that it may not be used for any purpose other than to identify prospective properties consumers may be interested in purchasing.
Images related to data from the MLS is the sole property of the MLS and not the responsibility of the owner of this website.
Provided courtesy of © Copyright 2024 Coastal Carolinas Multiple Listing Service, Inc.®. Information Deemed Reliable but Not Guaranteed. © Copyright 2024 Coastal Carolinas Multiple Listing Service, Inc.® MLS. All rights reserved. Information is provided exclusively for consumers’ personal, non-commercial use,
that it may not be used for any purpose other than to identify prospective properties consumers may be interested in purchasing.
Images related to data from the MLS is the sole property of the MLS and not the responsibility of the owner of this website.