Viewing Listing MLS# 2015809
Myrtle Beach, SC 29577
- 4Beds
- 3Full Baths
- 2Half Baths
- 3,590SqFt
- 2003Year Built
- 0.66Acres
- MLS# 2015809
- Residential
- Detached
- Sold
- Approx Time on Market2 months, 22 days
- AreaMyrtle Beach Area--29th Ave N To 48th Ave N
- CountyHorry
- SubdivisionPlantation Point
Overview
Welcome to this beautiful 4br/3ba home with 2 half baths and a 4-car garage located on a quiet cul-de-sac offering gorgeous golf course views. From the moment you enter this home you are greeted with hardwood floors running throughout and details in every corner. With approximately 3600 heated square feet, you will enjoy plenty of space for your entire family to spread out. As you enter the foyer, you are met with a beautiful staircase, formal living/den, and a large dining room. As you make your way into the main living room you will notice high coffered ceilings, a floor to ceiling brick fireplace, and custom built-ins on both sides. The spacious living room is open to the updated kitchen which features granite countertops, tons of cabinet and counter space, stainless steel appliances including a brand new wine cooler, tiled backsplash, and a breakfast bar and oversized breakfast nook. As you walk through this home, be sure to notice all of the windows along the back of the home including the one in the kitchen that allow natural light to fill the home. The master bedroom is located on the first floor and it features plenty of room for a sitting area, high ceilings, and his and her walk-in closets. The master bath will give you plenty of room to spread out with separate sinks and a vanity, tiled shower, whirlpool tub, and a private water closet. As you make your way up the staircase, you will find the three guest rooms. All three are large and spacious. One of the guest rooms offers it's own private full bath with a large closet. The other two bedrooms are separated by a Jack & Jill bathroom and both offer large closets as well. If you are someone who would like to have plenty of storage outside of your 4 car garage, make sure you notice the two gigantic walk-in/carpeted storage areas on both ends of this home upstairs. One of these storage areas is 20 x 25 and the other 22 x 11. This is a rare find in Myrtle Beach! If you are someone who enjoys your privacy, you will really enjoy the oversized screened porch and covered lanai for grilling, relaxing, entertaining, or reading your favorite book. The views of Myrtlewood's championship Palmetto course offer a tranquil setting. The yard is already fenced in so if you have the desire to add a pool, there is more than enough room to do so. The 4-car garage has it's own Mitsubishi heating and cooling unit(this space is not calculated in the heated square footage). The long extended driveway will give you and your family and friends tons of room to park additional cars, boats, commercial vehicles, rv, or whatever you have. This home is on a crawl space and it has been encapsulated. This home has so many great features, but a few more to mention are: crown molding throughout, tons of closet and storage space, NO HOA, all brick home, Surround sound throughout the entire downstairs, irrigation system, and large rooms. Plantation Point is less than a five minute drive to the schools and Myrtle Beach's best beach locations. If you are looking for the perfect neighborhood to call home here at the beach, this is it
Sale Info
Listing Date: 07-30-2020
Sold Date: 10-23-2020
Aprox Days on Market:
2 month(s), 22 day(s)
Listing Sold:
3 Year(s), 6 month(s), 0 day(s) ago
Asking Price: $689,900
Selling Price: $669,900
Price Difference:
Reduced By $5,000
Agriculture / Farm
Grazing Permits Blm: ,No,
Horse: No
Grazing Permits Forest Service: ,No,
Grazing Permits Private: ,No,
Irrigation Water Rights: ,No,
Farm Credit Service Incl: ,No,
Crops Included: ,No,
Association Fees / Info
Hoa Frequency: Other
Hoa: No
Community Features: GolfCartsOK, Golf, LongTermRentalAllowed
Assoc Amenities: OwnerAllowedGolfCart, OwnerAllowedMotorcycle, PetRestrictions
Bathroom Info
Total Baths: 5.00
Halfbaths: 2
Fullbaths: 3
Bedroom Info
Beds: 4
Building Info
New Construction: No
Levels: Two
Year Built: 2003
Mobile Home Remains: ,No,
Zoning: Res
Style: Traditional
Construction Materials: Brick
Buyer Compensation
Exterior Features
Spa: No
Patio and Porch Features: Patio
Foundation: Crawlspace
Exterior Features: SprinklerIrrigation, Patio
Financial
Lease Renewal Option: ,No,
Garage / Parking
Parking Capacity: 10
Garage: Yes
Carport: No
Parking Type: Attached, Garage, GarageDoorOpener
Open Parking: No
Attached Garage: Yes
Garage Spaces: 4
Green / Env Info
Interior Features
Floor Cover: Tile, Wood
Fireplace: Yes
Laundry Features: WasherHookup
Furnished: Unfurnished
Interior Features: Fireplace, WindowTreatments, BreakfastBar, BreakfastArea, EntranceFoyer, KitchenIsland, StainlessSteelAppliances, SolidSurfaceCounters
Appliances: Dishwasher, Microwave, Range, Refrigerator, Dryer, Washer
Lot Info
Lease Considered: ,No,
Lease Assignable: ,No,
Acres: 0.66
Land Lease: No
Lot Description: CulDeSac, NearGolfCourse, OutsideCityLimits, OnGolfCourse
Misc
Pool Private: No
Pets Allowed: OwnerOnly, Yes
Offer Compensation
Other School Info
Property Info
County: Horry
View: No
Senior Community: No
Stipulation of Sale: None
Property Sub Type Additional: Detached
Property Attached: No
Security Features: SecuritySystem, SmokeDetectors
Disclosures: SellerDisclosure
Rent Control: No
Construction: Resale
Room Info
Basement: ,No,
Basement: CrawlSpace
Sold Info
Sold Date: 2020-10-23T00:00:00
Sqft Info
Building Sqft: 4860
Living Area Source: Estimated
Sqft: 3590
Tax Info
Tax Legal Description: Lot 8 Bl K
Unit Info
Utilities / Hvac
Heating: Central, Electric
Cooling: CentralAir
Electric On Property: No
Cooling: Yes
Utilities Available: CableAvailable, ElectricityAvailable, PhoneAvailable, SewerAvailable, WaterAvailable
Heating: Yes
Water Source: Public
Waterfront / Water
Waterfront: No
Schools
Elem: Myrtle Beach Elementary School
Middle: Myrtle Beach Middle School
High: Myrtle Beach High School
Directions
38th ave N to Arundel Rd. Follow to Brookgreen Drive...left on brookgreen, follow to ditchford ct on left. Home is in the center of the cul-de-sacCourtesy of Re/max Southern Shores - Cell: 843-222-2591
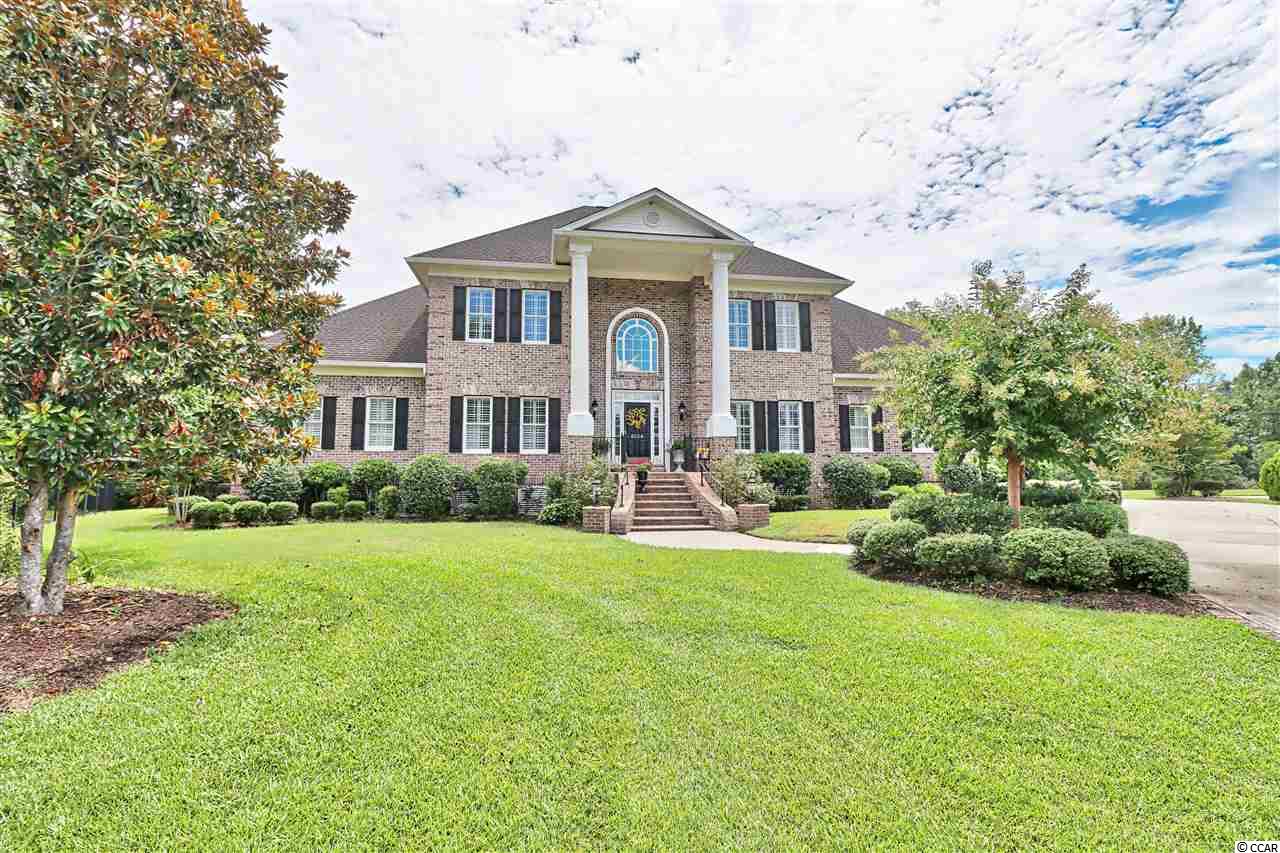
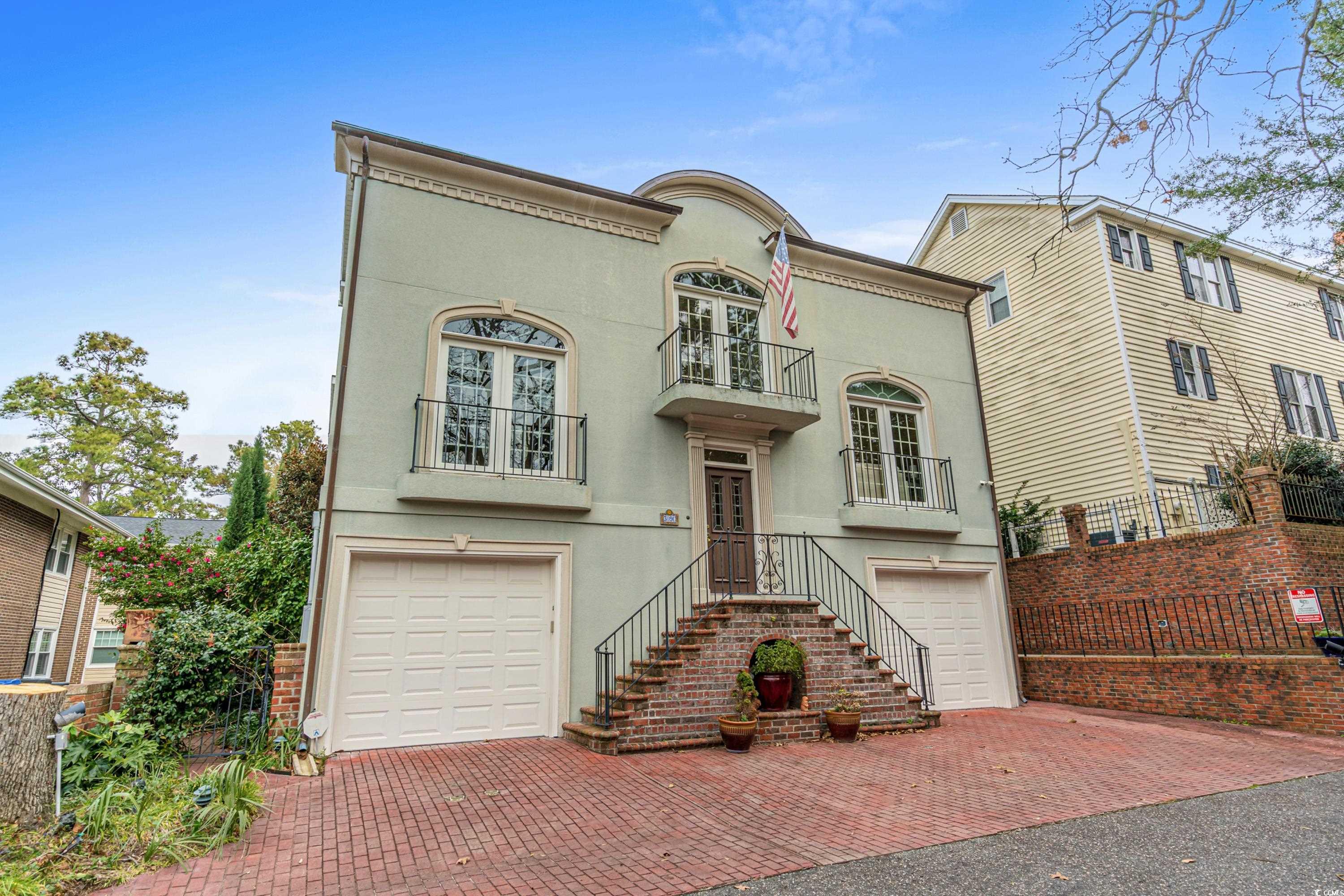
 MLS# 2400425
MLS# 2400425 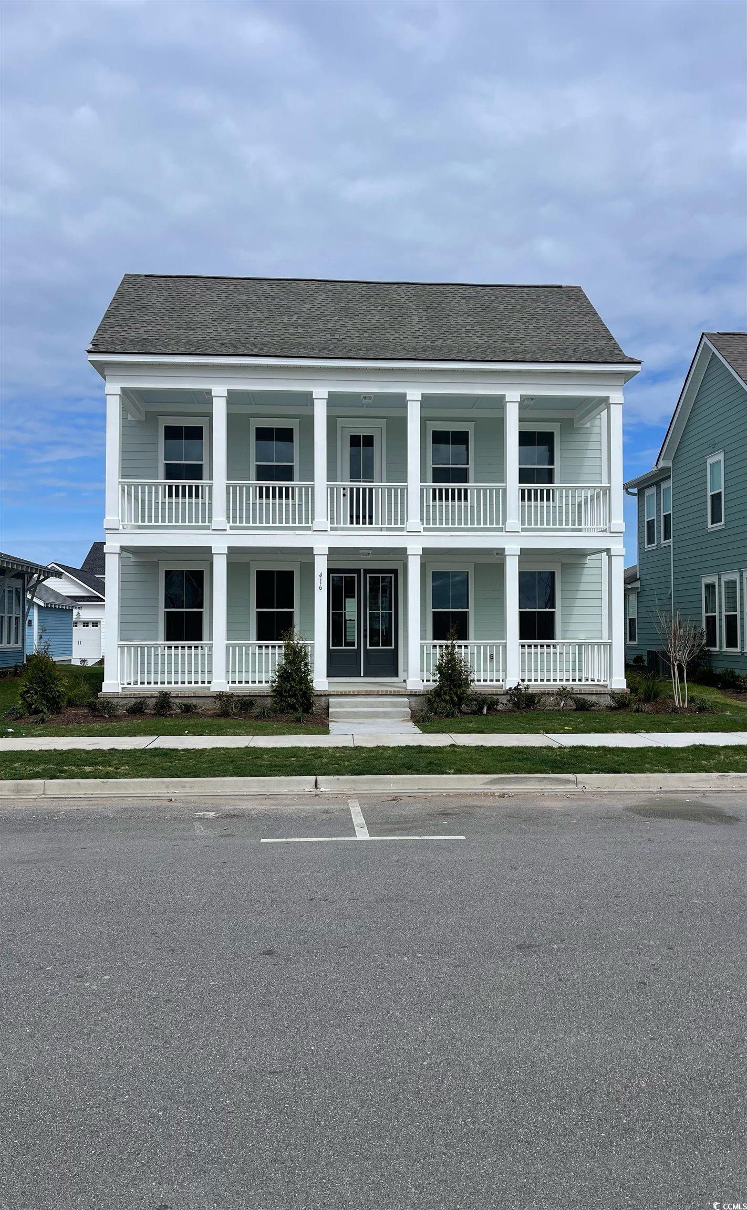
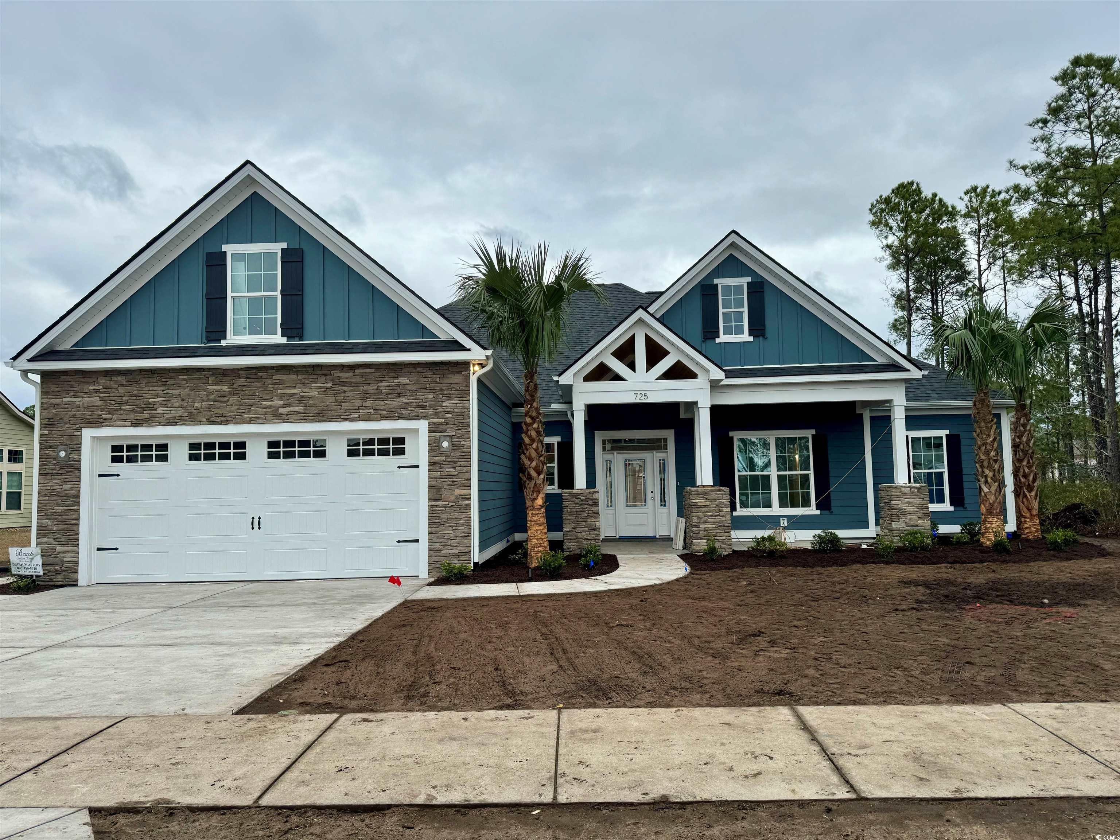
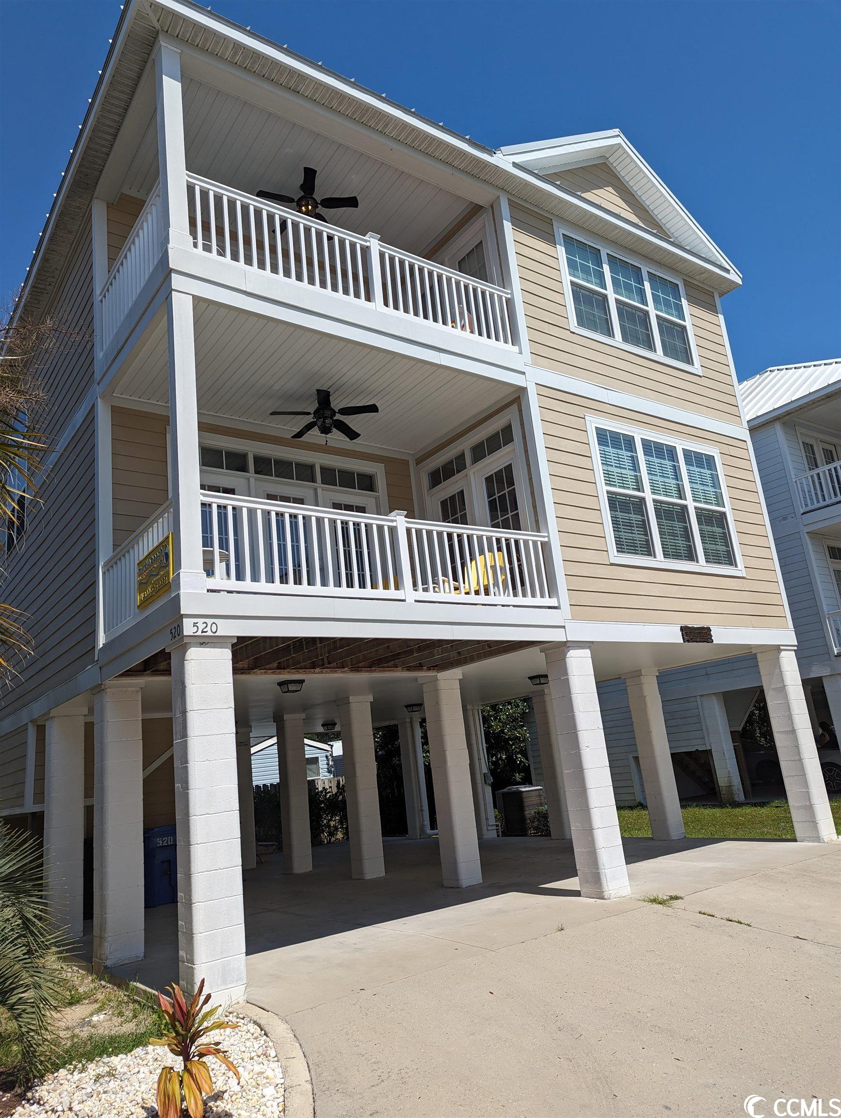
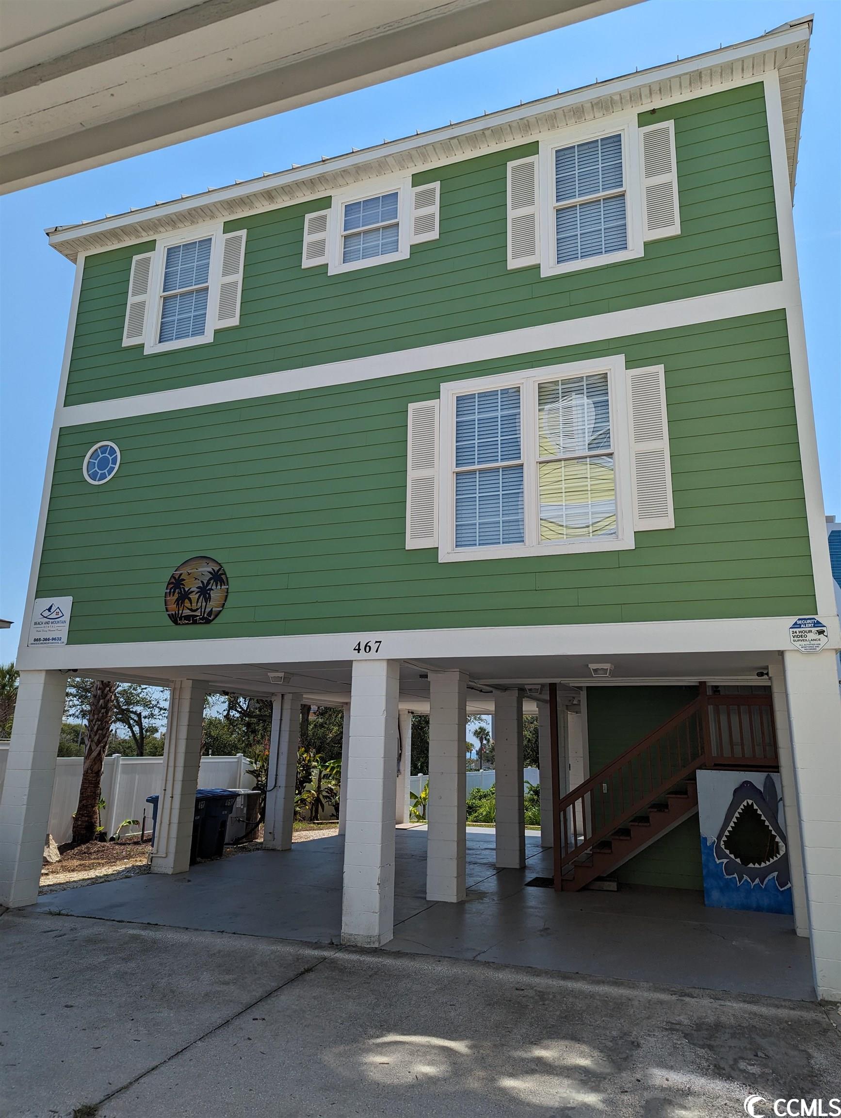
 Provided courtesy of © Copyright 2024 Coastal Carolinas Multiple Listing Service, Inc.®. Information Deemed Reliable but Not Guaranteed. © Copyright 2024 Coastal Carolinas Multiple Listing Service, Inc.® MLS. All rights reserved. Information is provided exclusively for consumers’ personal, non-commercial use,
that it may not be used for any purpose other than to identify prospective properties consumers may be interested in purchasing.
Images related to data from the MLS is the sole property of the MLS and not the responsibility of the owner of this website.
Provided courtesy of © Copyright 2024 Coastal Carolinas Multiple Listing Service, Inc.®. Information Deemed Reliable but Not Guaranteed. © Copyright 2024 Coastal Carolinas Multiple Listing Service, Inc.® MLS. All rights reserved. Information is provided exclusively for consumers’ personal, non-commercial use,
that it may not be used for any purpose other than to identify prospective properties consumers may be interested in purchasing.
Images related to data from the MLS is the sole property of the MLS and not the responsibility of the owner of this website.