Viewing Listing MLS# 2015364
Myrtle Beach, SC 29579
- 4Beds
- 3Full Baths
- 1Half Baths
- 3,001SqFt
- 2019Year Built
- 0.29Acres
- MLS# 2015364
- Residential
- Detached
- Sold
- Approx Time on Market1 month, 2 days
- AreaMyrtle Beach Area--Carolina Forest
- CountyHorry
- SubdivisionIndigo Bay
Overview
Welcome home to this beautiful 4 Bedroom, 3.5 Bath plus a Recreation Room home situated on the lake in the gated natural gas community of Indigo Bay. This home is less than 1 year old with a transferable warranty and has numerous upgrades. Home features raised foundation, side-entry garage, driveway that can accommodate 6 cars, and a spectacular lake view. Open concept family room, kitchen, and dining area. Master suite and 2 additional bedrooms are on the main level. Upstairs recreation room, bedroom, and full bath. Natural gas hot water heater, fireplace, heat, stovetop, and dryer. Energy efficient 2 zone Trane HVAC unit and 2x6 exterior walls. Electrical upgrades include recessed lighting, exterior spot lights, extra exterior outlets, and a dedicated outlet in the garage for refrigerator. Tubular pest control system and 5 zone irrigation system. 5"" laminate flooring in all living areas including the master suite. Ceramic tile in the baths and laundry and upgraded carpet in the bedrooms and bonus room. Larger crown molding in the living and master areas and trim around and inside windows. The spacious open great room has 9' ceilings, fireplace, and is open to the gourmet kitchen with an island that can seat 6. It is very bright and opens to adjoining dining room with extended bay window. Kitchen has a farm sink, subway tile backsplash, quartz countertops, staggered cabinetry with wall oven/microwave, gas cook top, stainless steel vented range hood, and a large pantry. The Master bedroom is spacious with a tray ceiling and detailed crown molding - upgraded flooring here and in the walk-in closet. Master bath has a large tiled walk-in shower with a seat, brushed nickel shower door, separate double vanities, water closet and linen closet. The home has a separate laundry room with a sink. Comfort height toilets throughout. Upstairs bonus room would be great for a media room, exercise room, playroom, a 2nd living room, or an office. Upstairs also has a bedroom and full bath making this living space ideal for extended guests or family desiring privacy. Downstairs the covered lanai provides a great spot to wind down and enjoy sunrise or sunset over the large open lake view. Master planned gated community with pool and fitness center. Enjoy spectacular views of the 50 acre lake while taking advantage of all this great neighborhood has to offer.
Sale Info
Listing Date: 07-25-2020
Sold Date: 08-28-2020
Aprox Days on Market:
1 month(s), 2 day(s)
Listing Sold:
3 Year(s), 7 month(s), 22 day(s) ago
Asking Price: $509,900
Selling Price: $509,900
Price Difference:
Same as list price
Agriculture / Farm
Grazing Permits Blm: ,No,
Horse: No
Grazing Permits Forest Service: ,No,
Grazing Permits Private: ,No,
Irrigation Water Rights: ,No,
Farm Credit Service Incl: ,No,
Crops Included: ,No,
Association Fees / Info
Hoa Frequency: Monthly
Hoa Fees: 80
Hoa: 1
Hoa Includes: CommonAreas, LegalAccounting, Pools, RecreationFacilities, Trash
Community Features: Clubhouse, GolfCartsOK, Gated, Pool, RecreationArea, LongTermRentalAllowed
Assoc Amenities: Clubhouse, Gated, OwnerAllowedGolfCart, OwnerAllowedMotorcycle, Pool, TenantAllowedGolfCart, TenantAllowedMotorcycle
Bathroom Info
Total Baths: 4.00
Halfbaths: 1
Fullbaths: 3
Bedroom Info
Beds: 4
Building Info
New Construction: No
Levels: Two
Year Built: 2019
Mobile Home Remains: ,No,
Zoning: RES
Style: Ranch
Construction Materials: BrickVeneer, HardiPlankType, WoodFrame
Buyer Compensation
Exterior Features
Spa: No
Patio and Porch Features: RearPorch, FrontPorch
Window Features: StormWindows
Pool Features: Association, Community
Foundation: BrickMortar, Slab
Exterior Features: SprinklerIrrigation, Porch
Financial
Lease Renewal Option: ,No,
Garage / Parking
Parking Capacity: 6
Garage: Yes
Carport: No
Parking Type: Attached, TwoCarGarage, Garage, GarageDoorOpener
Open Parking: No
Attached Garage: Yes
Garage Spaces: 2
Green / Env Info
Interior Features
Floor Cover: Carpet, Laminate, Tile
Door Features: StormDoors
Fireplace: No
Laundry Features: WasherHookup
Interior Features: Attic, PermanentAtticStairs, WindowTreatments, BreakfastBar, BedroomonMainLevel, EntranceFoyer, KitchenIsland, StainlessSteelAppliances, SolidSurfaceCounters
Appliances: Dishwasher, Disposal, Microwave, Range, Refrigerator, RangeHood
Lot Info
Lease Considered: ,No,
Lease Assignable: ,No,
Acres: 0.29
Land Lease: No
Lot Description: LakeFront, Pond, Rectangular
Misc
Pool Private: No
Offer Compensation
Other School Info
Property Info
County: Horry
View: No
Senior Community: No
Stipulation of Sale: None
Property Sub Type Additional: Detached
Property Attached: No
Security Features: GatedCommunity, SmokeDetectors
Disclosures: CovenantsRestrictionsDisclosure
Rent Control: No
Construction: Resale
Room Info
Basement: ,No,
Sold Info
Sold Date: 2020-08-28T00:00:00
Sqft Info
Building Sqft: 3800
Living Area Source: Builder
Sqft: 3001
Tax Info
Tax Legal Description: Ph I B Lot19
Unit Info
Utilities / Hvac
Heating: Central, Electric, Gas
Cooling: CentralAir
Electric On Property: No
Cooling: Yes
Utilities Available: CableAvailable, ElectricityAvailable, NaturalGasAvailable, PhoneAvailable, SewerAvailable, UndergroundUtilities, WaterAvailable
Heating: Yes
Water Source: Public
Waterfront / Water
Waterfront: Yes
Waterfront Features: LakeFront
Courtesy of Cb Sea Coast Advantage Cf - Main Line: 843-903-4400
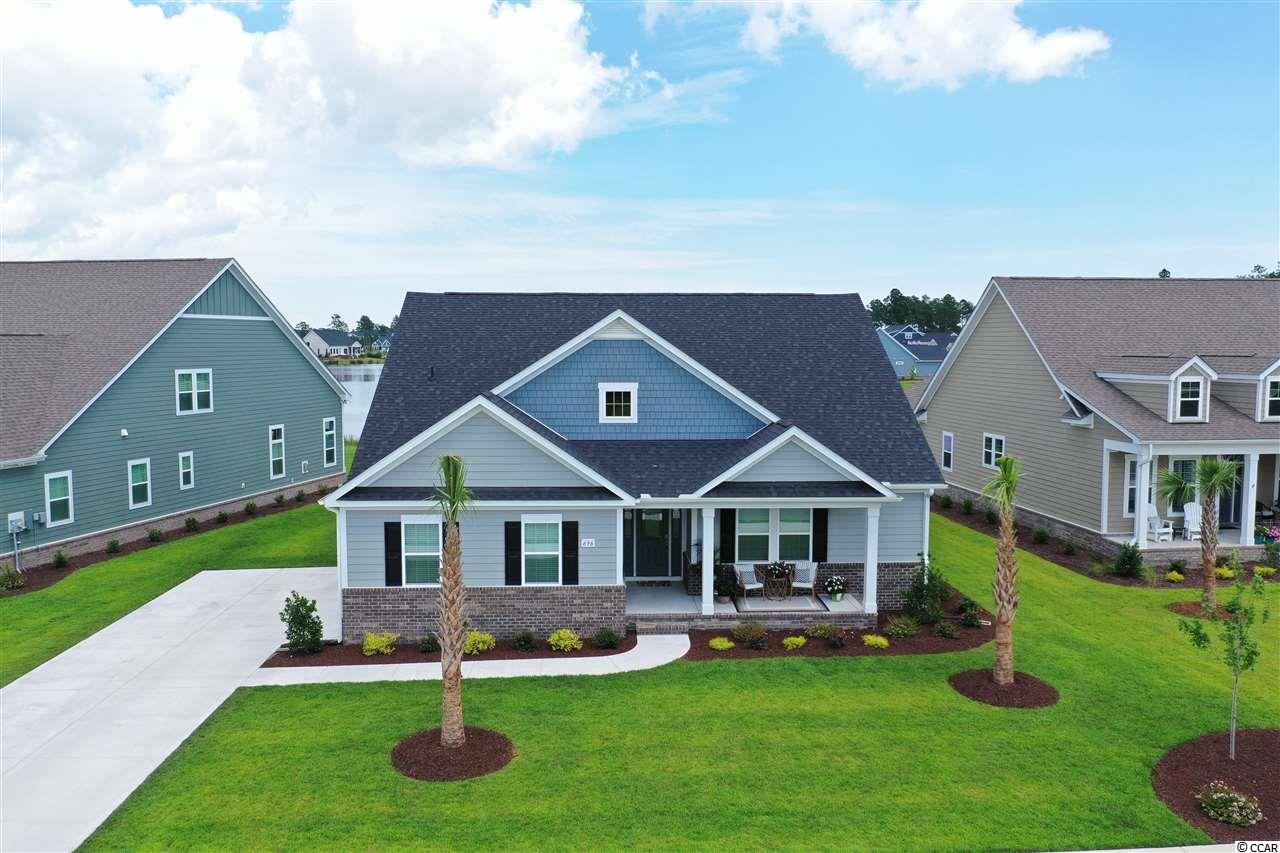
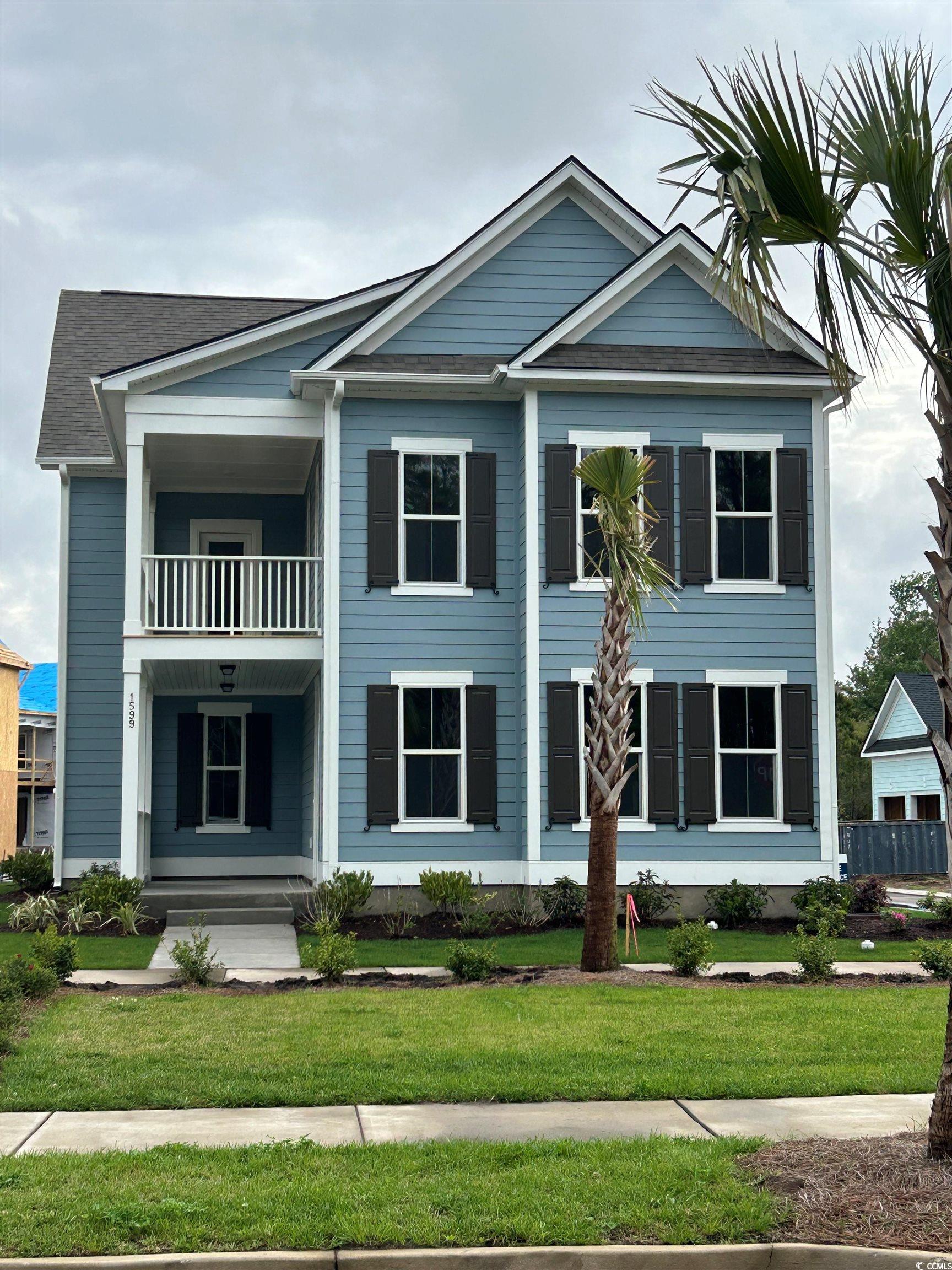
 MLS# 2408291
MLS# 2408291 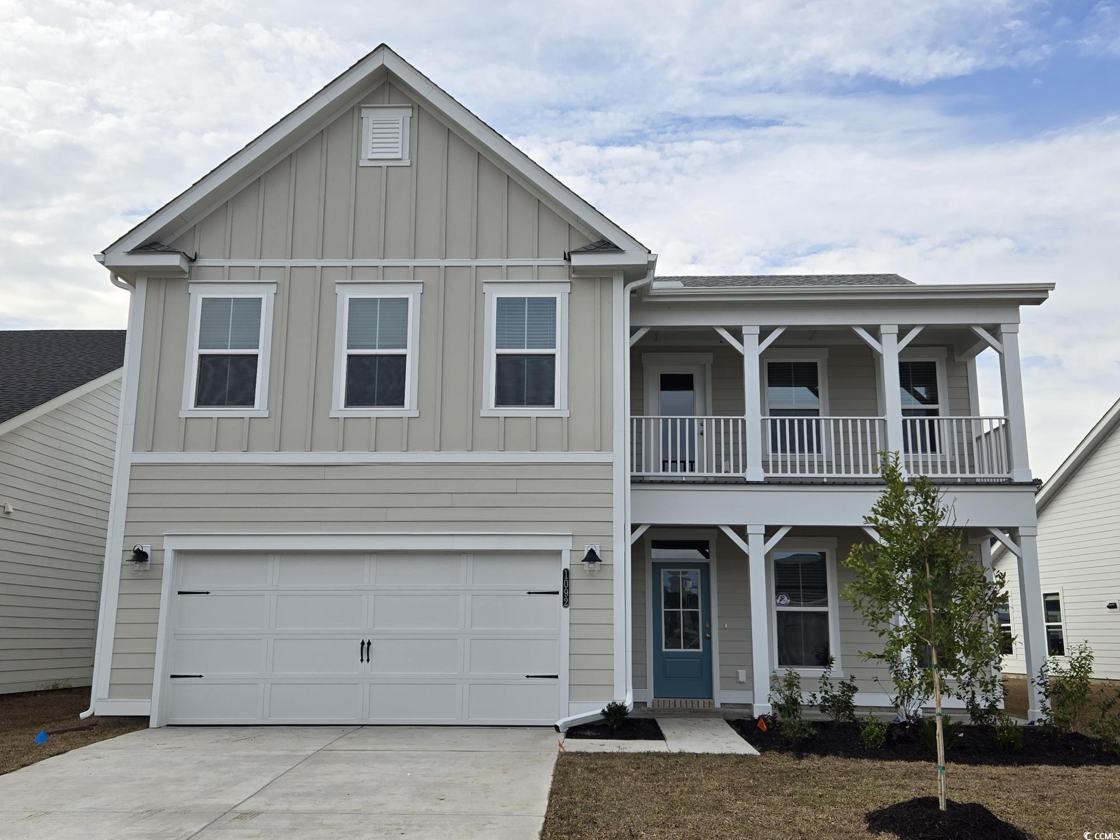
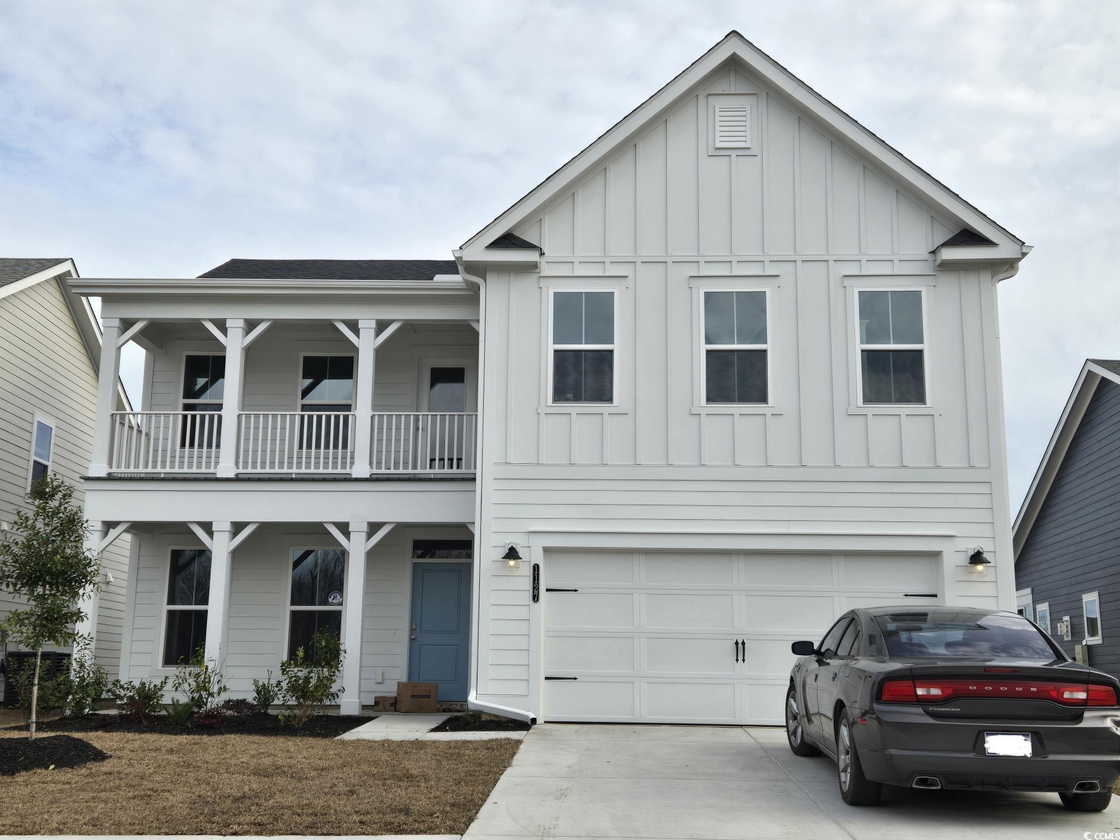
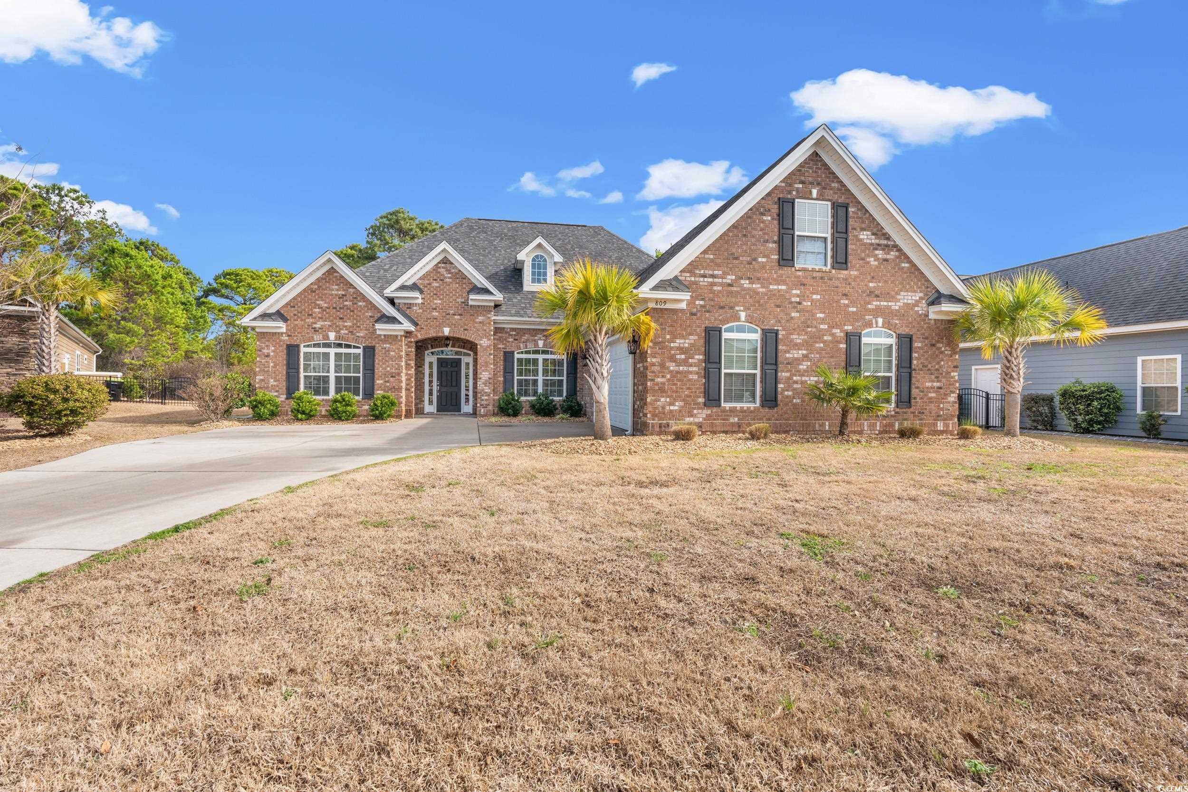
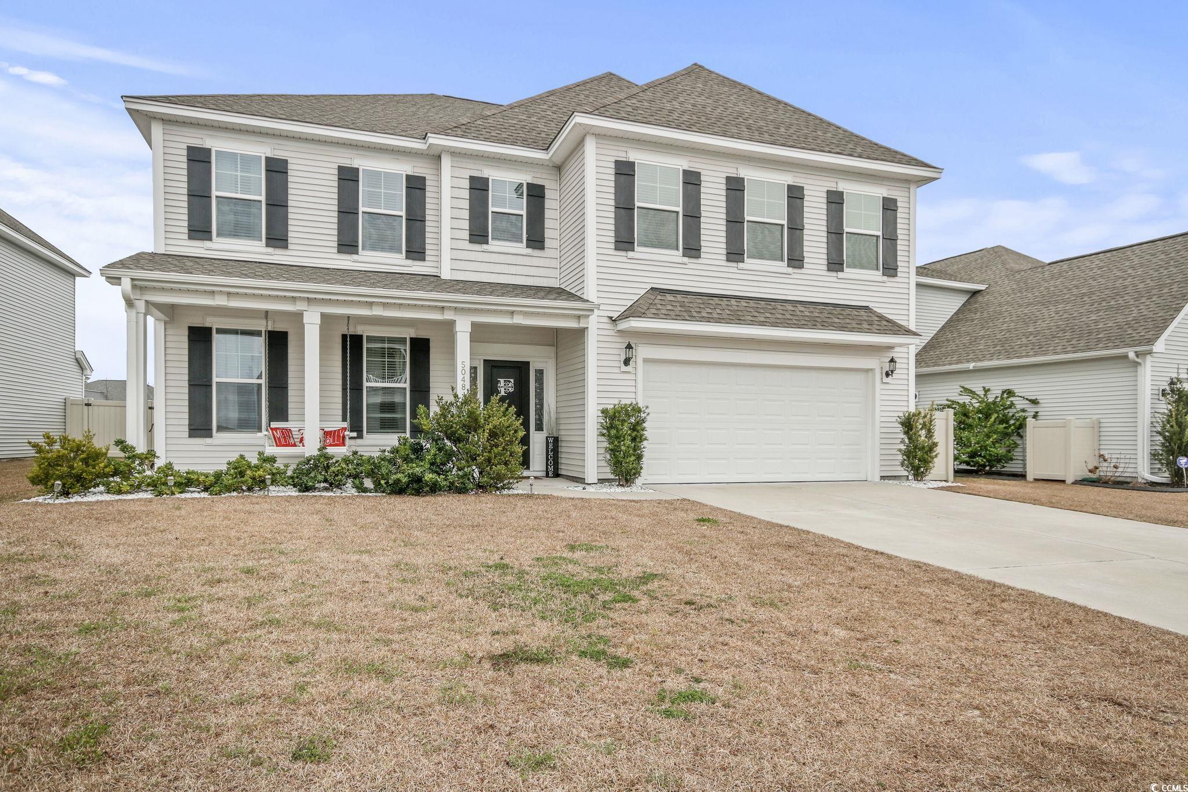
 Provided courtesy of © Copyright 2024 Coastal Carolinas Multiple Listing Service, Inc.®. Information Deemed Reliable but Not Guaranteed. © Copyright 2024 Coastal Carolinas Multiple Listing Service, Inc.® MLS. All rights reserved. Information is provided exclusively for consumers’ personal, non-commercial use,
that it may not be used for any purpose other than to identify prospective properties consumers may be interested in purchasing.
Images related to data from the MLS is the sole property of the MLS and not the responsibility of the owner of this website.
Provided courtesy of © Copyright 2024 Coastal Carolinas Multiple Listing Service, Inc.®. Information Deemed Reliable but Not Guaranteed. © Copyright 2024 Coastal Carolinas Multiple Listing Service, Inc.® MLS. All rights reserved. Information is provided exclusively for consumers’ personal, non-commercial use,
that it may not be used for any purpose other than to identify prospective properties consumers may be interested in purchasing.
Images related to data from the MLS is the sole property of the MLS and not the responsibility of the owner of this website.