Viewing Listing MLS# 2006592
Myrtle Beach, SC 29572
- 4Beds
- 3Full Baths
- 1Half Baths
- 2,945SqFt
- 2020Year Built
- 0.40Acres
- MLS# 2006592
- Residential
- Detached
- Sold
- Approx Time on Market11 months, 2 days
- AreaMyrtle Beach Area--Briarcliffe
- CountyHorry
- SubdivisionForest At Briarcliff
Overview
This home is under construction now and approximately it will be done in January 2021. ONE LEVEL 4BR/3.5BA 2.5 GARAGE LUXURY HOME ON THE INTRACOASTAL WATERWAY. Entering the front porch you are greeted with a beautiful huge double door with glass panels and above transom window. This opens up to a luxurious foyer with 24"" x 24"" porcelain floor tiles throughout the home, 10' ceilings with exquisite crown trim molding throughout the home, and features a beautiful wet bar that has a tiled backsplash, granite top, cabinets, sink and of course a wine cooler; let the entertaining begin! Directly ahead is the Great Room with 10' trey ceilings, crown molding, a realistic modern mood-setting stone fireplace with cabinets and shelving on both sides, large fan and a surround system. This room has 12'x 8' slider doors that opens up on either side to a large screened in tiled lanai that features a natural stone wood-burning fireplace to sit by in the cooler months and two ceiling fans for the warmer months. This is one of the many perfect spots to sit back and enjoy the colorful evening sunsets. Adjacent to the Great Room is the gourmet kitchen which is an open concept. The 31' x 14' kitchen features multitude of custom wood cabinetry with glass, top of the line appliances and a walk-in pantry. The granite counter tops are complimented by a decorative backsplash tile with a beautiful huge granite 10' x 5' working island with underneath lighting and plenty of room for seating. Adjacent is an area for your kitchen table which opens up to an outdoor screened in woking kitchen with a gas grill and a LED glass refrigerator. What a great way to enjoy your favorite meal and beverage by watching the boats go by. Just before you walk into the Master Bedroom you have an entrance that has a bookshelf library on both sides of the wall with cabinets. The Master Bedroom is 29'x15' with 10' trey ceilings, 8' interior doors that are throughout the whole home, and a nice sitting area that has a cozy corner gas fireplace for reading. Your magnificent view from the bedroom has 9'x8' slider doors that open up to the screened in lanai. The His and Her custom walk-in closets have ample amount of room. The tiled Master Bath is going to be a must see with a freestanding bathtub with a waterfall tub spout, a luxury walk-in tiled shower that has body jets and a rain shower over head that is all digital, and a sitting bench with more body jets. Granite countertops, two sinks and a makeup counter with plenty of cabinet space. This home also features three more bedrooms, one of them have their own adjoining bathroom. This home is not in a flood zone area and is on a huge lot that has plenty of room in the backyard for a pool. The Forest at Briarcliffe is a quiet and quaint neighborhood that is close to the beach. The neighborhood is located near everything and anything anyone would need. Many restaurants and shopping are nearby. Just to name a few Barefoot Landing, Walmart shopping center and Tanger Outlet. This builder is all about detail and luxury and does a lot of the work himself. This is a well thought out one level floor plan that you will truly enjoy while taking in the beautiful scenery around you.
Sale Info
Listing Date: 03-21-2020
Sold Date: 02-24-2021
Aprox Days on Market:
11 month(s), 2 day(s)
Listing Sold:
3 Year(s), 1 month(s), 23 day(s) ago
Asking Price: $1,195,000
Selling Price: $1,195,000
Price Difference:
Same as list price
Agriculture / Farm
Grazing Permits Blm: ,No,
Horse: No
Grazing Permits Forest Service: ,No,
Grazing Permits Private: ,No,
Irrigation Water Rights: ,No,
Farm Credit Service Incl: ,No,
Crops Included: ,No,
Association Fees / Info
Hoa Frequency: Other
Hoa Fees: 100
Hoa: 1
Hoa Includes: CommonAreas, Internet, LegalAccounting
Community Features: GolfCartsOK, LongTermRentalAllowed
Assoc Amenities: OwnerAllowedGolfCart, OwnerAllowedMotorcycle, PetRestrictions, TenantAllowedGolfCart, TenantAllowedMotorcycle
Bathroom Info
Total Baths: 4.00
Halfbaths: 1
Fullbaths: 3
Bedroom Info
Beds: 4
Building Info
New Construction: Yes
Levels: One
Year Built: 2020
Mobile Home Remains: ,No,
Zoning: RES
Style: Contemporary
Development Status: NewConstruction
Construction Materials: Brick
Builders Name: Victory Lane Builders
Buyer Compensation
Exterior Features
Spa: No
Patio and Porch Features: RearPorch, FrontPorch, Patio, Porch, Screened
Window Features: StormWindows
Foundation: Slab
Exterior Features: BuiltinBarbecue, Barbecue, Dock, SprinklerIrrigation, Porch, Patio
Financial
Lease Renewal Option: ,No,
Garage / Parking
Parking Capacity: 10
Garage: Yes
Carport: No
Parking Type: Attached, Garage, ThreeCarGarage, GarageDoorOpener
Open Parking: No
Attached Garage: Yes
Garage Spaces: 3
Green / Env Info
Green Energy Efficient: Doors, Windows
Interior Features
Floor Cover: Tile
Door Features: InsulatedDoors
Fireplace: Yes
Laundry Features: WasherHookup
Furnished: Unfurnished
Interior Features: Attic, Fireplace, PermanentAtticStairs, BreakfastBar, BedroomonMainLevel, EntranceFoyer, KitchenIsland, StainlessSteelAppliances, SolidSurfaceCounters
Appliances: DoubleOven, Dishwasher, Disposal, Microwave, Range, Refrigerator, RangeHood, Dryer, Washer
Lot Info
Lease Considered: ,No,
Lease Assignable: ,No,
Acres: 0.40
Lot Size: 84.89x160.02X201.49X119.8
Land Lease: No
Lot Description: IrregularLot
Misc
Pool Private: No
Pets Allowed: OwnerOnly, Yes
Offer Compensation
Other School Info
Property Info
County: Horry
View: No
Senior Community: No
Stipulation of Sale: None
Property Sub Type Additional: Detached
Property Attached: No
Security Features: SecuritySystem, SmokeDetectors
Disclosures: CovenantsRestrictionsDisclosure,SellerDisclosure
Rent Control: No
Construction: NeverOccupied
Room Info
Basement: ,No,
Sold Info
Sold Date: 2021-02-24T00:00:00
Sqft Info
Building Sqft: 4403
Living Area Source: Builder
Sqft: 2945
Tax Info
Unit Info
Utilities / Hvac
Heating: Central, Electric, Gas
Cooling: CentralAir
Electric On Property: No
Cooling: Yes
Utilities Available: CableAvailable, ElectricityAvailable, PhoneAvailable, SewerAvailable, UndergroundUtilities, WaterAvailable
Heating: Yes
Water Source: Public
Waterfront / Water
Waterfront: No
Waterfront Features: IntracoastalAccess
Schools
Elem: Myrtle Beach Elementary School
Middle: Myrtle Beach Middle School
High: Myrtle Beach High School
Directions
Enter The Forest at Briarcliffe in Myrtle Beach on Hwy 17. Vear to the left and stay on Old Bridge Road and cross over the bridge. Home is on the right at 954.Courtesy of Real Home International Llc
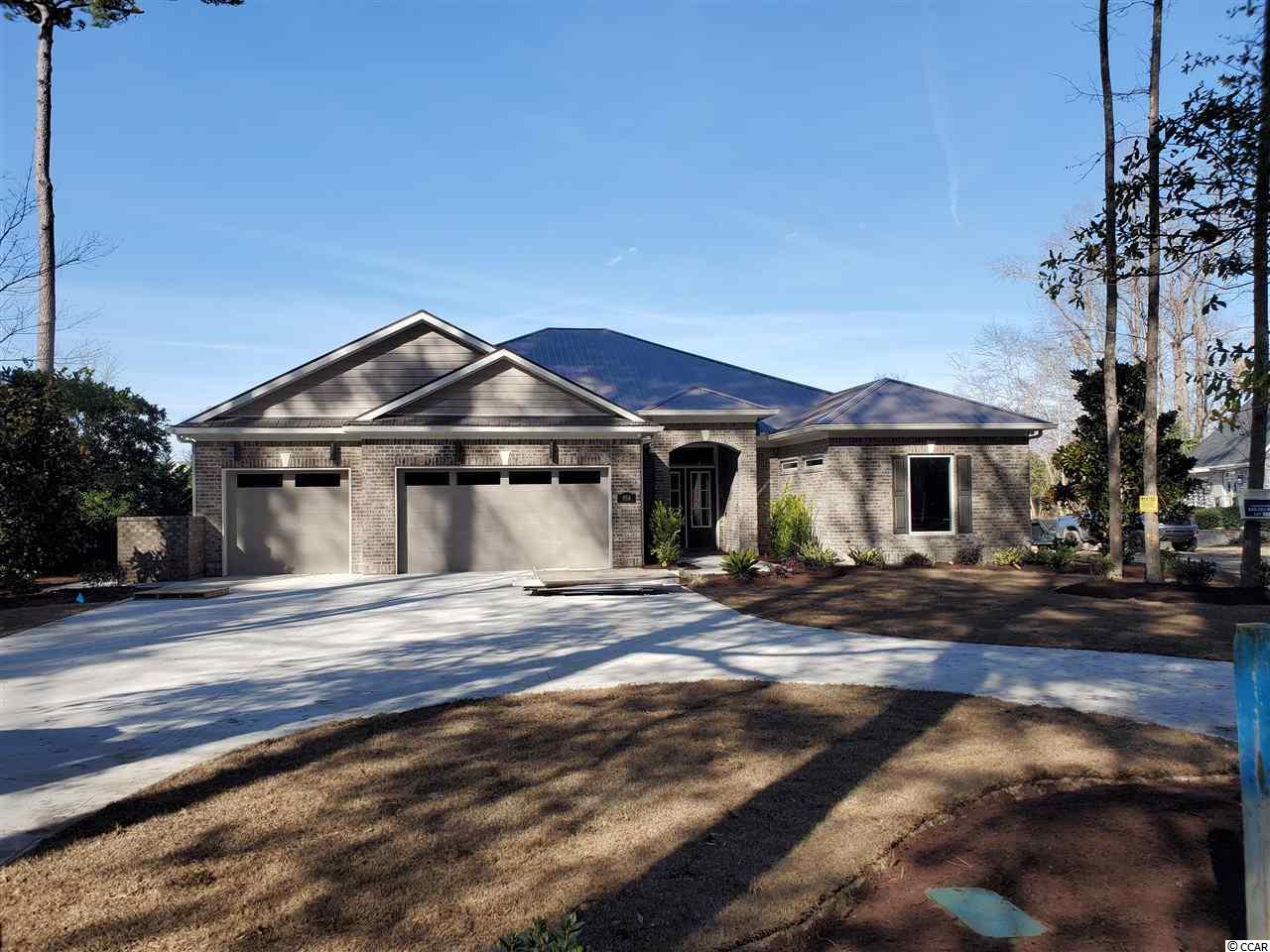
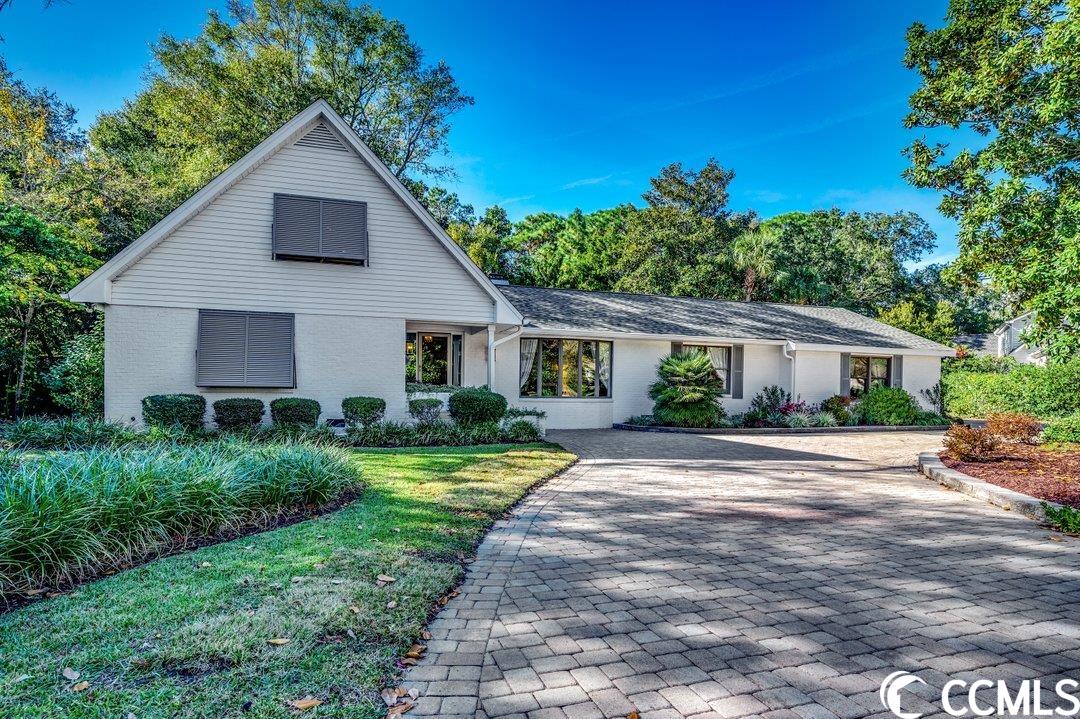
 MLS# 2323220
MLS# 2323220 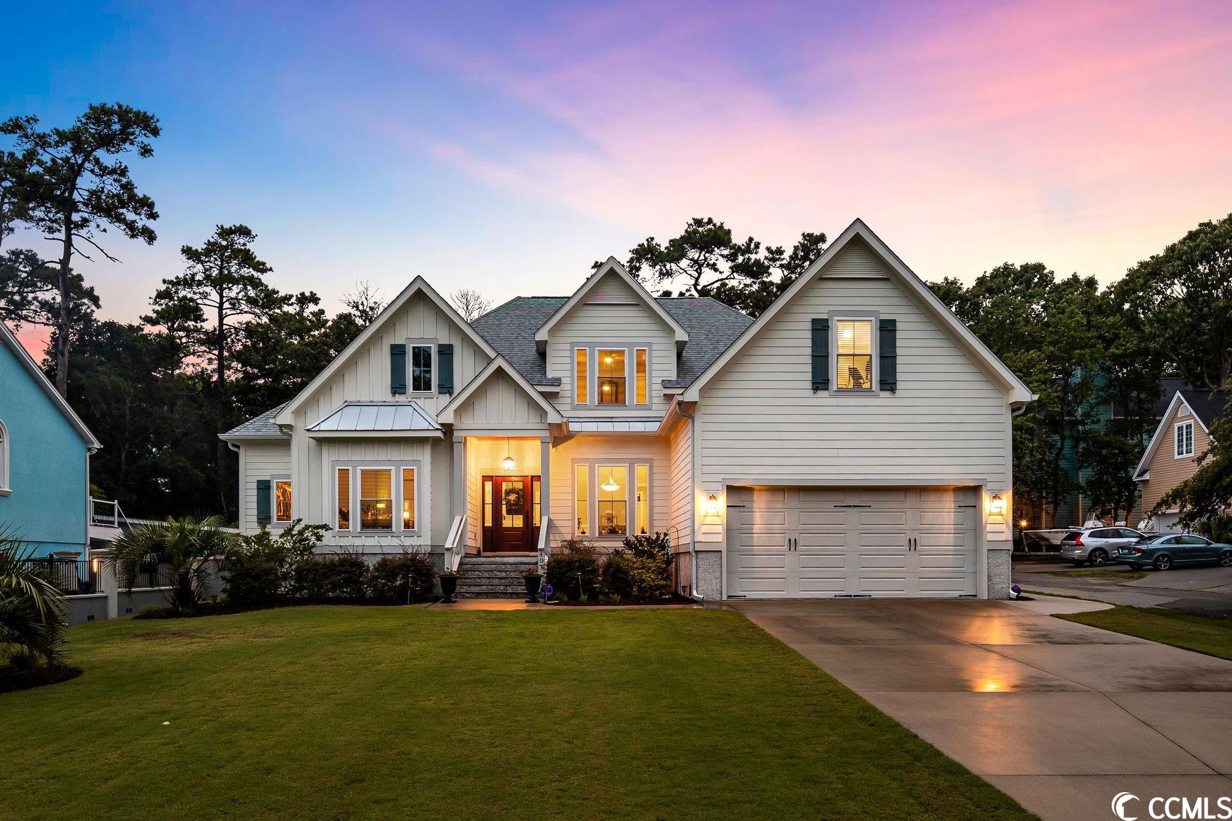
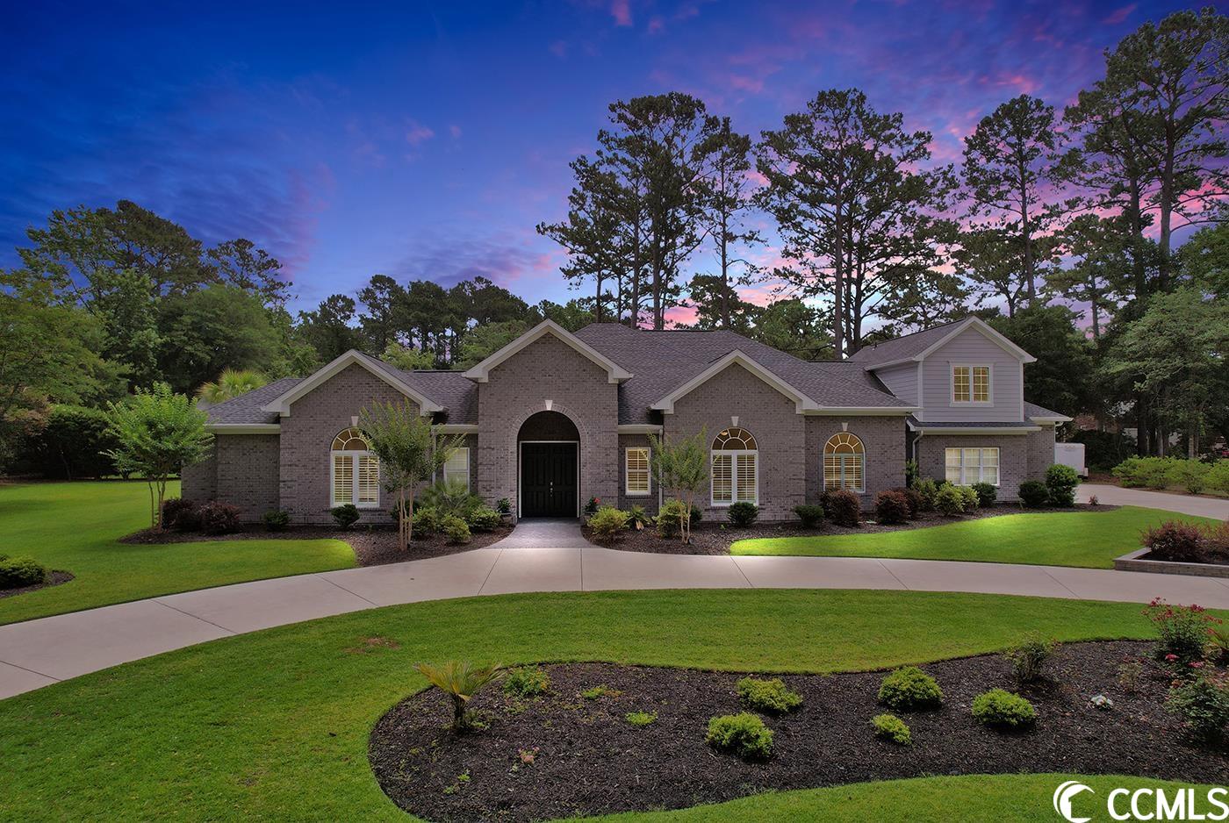
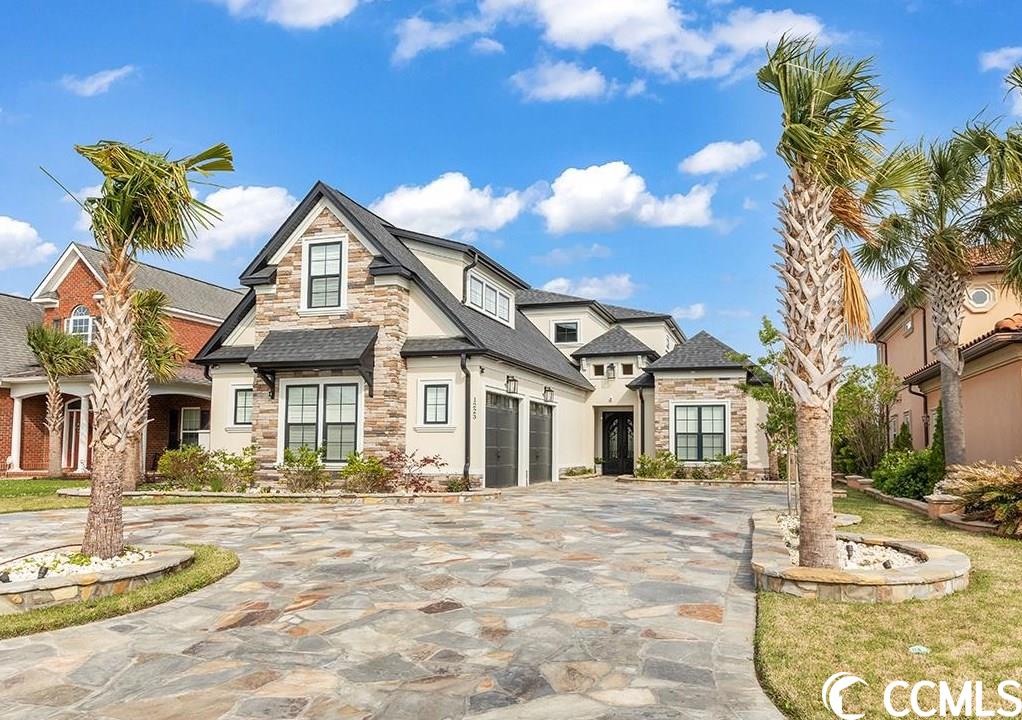
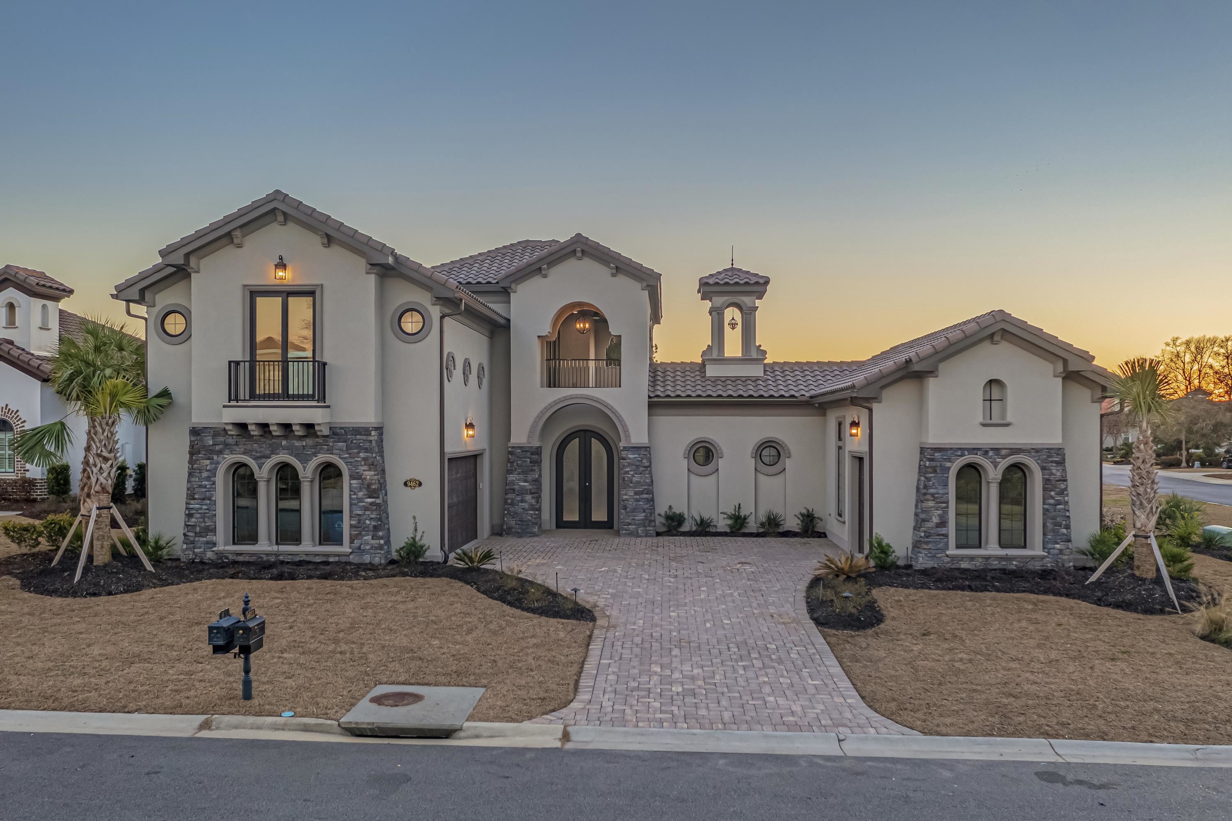
 Provided courtesy of © Copyright 2024 Coastal Carolinas Multiple Listing Service, Inc.®. Information Deemed Reliable but Not Guaranteed. © Copyright 2024 Coastal Carolinas Multiple Listing Service, Inc.® MLS. All rights reserved. Information is provided exclusively for consumers’ personal, non-commercial use,
that it may not be used for any purpose other than to identify prospective properties consumers may be interested in purchasing.
Images related to data from the MLS is the sole property of the MLS and not the responsibility of the owner of this website.
Provided courtesy of © Copyright 2024 Coastal Carolinas Multiple Listing Service, Inc.®. Information Deemed Reliable but Not Guaranteed. © Copyright 2024 Coastal Carolinas Multiple Listing Service, Inc.® MLS. All rights reserved. Information is provided exclusively for consumers’ personal, non-commercial use,
that it may not be used for any purpose other than to identify prospective properties consumers may be interested in purchasing.
Images related to data from the MLS is the sole property of the MLS and not the responsibility of the owner of this website.