Viewing Listing MLS# 1915301
Conway, SC 29526
- 4Beds
- 2Full Baths
- N/AHalf Baths
- 2,592SqFt
- 2012Year Built
- 0.31Acres
- MLS# 1915301
- Residential
- Detached
- Sold
- Approx Time on Market3 months, 19 days
- AreaMyrtle Beach Area--Carolina Forest
- CountyHorry
- SubdivisionWild Wing Plantation
Overview
Enjoy this luxuriously designed home that is nestled directly on the Wild Wing Plantation Golf Course's No. 3 and No. 4 holes. This gorgeous home is the Conway ""CP Quatterbaum Design Award of 2012 for Outstanding Construction of a Home. Enter into your front doors made of fiberglass dark walnut. Inside, there's 4 bedrooms, 2 bathrooms, upgraded engineered hardwood flooring, 12- and 14-foot ceilings and high-impact hurricane resistant windows, which provide an abundance of natural light and a custom tiled portico. The first floor master suite is a retreat with 12-foot Presidential ceiling (also in living room, dining room) a large walk-in closet, double trey ceiling, ceiling fan and a perfect view out your window of the golf course. The master bathroom is equally impressive with a large tub, dual sinks, granite vanities, a tiled shower with a frameless glass door and a water closet. The Chef's Kitchen has granite countertops, tile backsplash that gives the impression you are in an Italian Villa, upgraded 42-inch upper cabinets, under cabinet lighting, stainless steel appliances, a Delta Touch Technology faucet, upgraded pendent lights and a nook. The open floor plan features a living room boasting a double trey ceiling and an enlarged Carolina Room with extra windows installed to provide more natural light. This home is loaded with custom features such as Mediterranean style light fixtures in the foyer and dining room, double trey ceilings, upgraded fans and crown molding throughout and an attached custom 8' wall unit. The attached 2-car garage has a premium epoxy flooring, cabinets, work bench and a slide and lock storage system. Outside, the stucco exterior blends so beautifully with the impeccably landscaped grounds, which includes flower bed lighting. There's a 16x24 patio with concrete pavers that provides the perfect place for outdoor entertaining, the serenity of a romantic dinner or to just relax and soak in nature. This custom built house was strategically built at the end of Wood Stork Drive so you have no community traffic and the benefit of the lot across the street from you being a non-buildable lot. The community provides a clubhouse for the two Larry Nelson and Jeff Bauer designed golf courses, a pool complex, sports courts, a playground, fitness center, boat slips and more.
Sale Info
Listing Date: 07-12-2019
Sold Date: 11-01-2019
Aprox Days on Market:
3 month(s), 19 day(s)
Listing Sold:
4 Year(s), 5 month(s), 19 day(s) ago
Asking Price: $424,900
Selling Price: $415,000
Price Difference:
Reduced By $9,900
Agriculture / Farm
Grazing Permits Blm: ,No,
Horse: No
Grazing Permits Forest Service: ,No,
Grazing Permits Private: ,No,
Irrigation Water Rights: ,No,
Farm Credit Service Incl: ,No,
Crops Included: ,No,
Association Fees / Info
Hoa Frequency: Monthly
Hoa Fees: 117
Hoa: 1
Hoa Includes: CommonAreas, Pools, RecreationFacilities
Community Features: Clubhouse, Pool, RecreationArea, TennisCourts, Golf, LongTermRentalAllowed, ShortTermRentalAllowed
Assoc Amenities: Clubhouse, OwnerAllowedMotorcycle, Pool, PetRestrictions, TennisCourts, TenantAllowedMotorcycle
Bathroom Info
Total Baths: 2.00
Fullbaths: 2
Bedroom Info
Beds: 4
Building Info
New Construction: No
Levels: One
Year Built: 2012
Mobile Home Remains: ,No,
Zoning: RES
Style: Contemporary
Construction Materials: Masonry, Stucco
Buyer Compensation
Exterior Features
Spa: No
Patio and Porch Features: FrontPorch, Patio
Pool Features: Association, Community
Foundation: Slab
Exterior Features: Patio
Financial
Lease Renewal Option: ,No,
Garage / Parking
Parking Capacity: 8
Garage: Yes
Carport: No
Parking Type: Attached, TwoCarGarage, Garage, GarageDoorOpener
Open Parking: No
Attached Garage: Yes
Garage Spaces: 2
Green / Env Info
Green Energy Efficient: Doors, Windows
Interior Features
Floor Cover: Carpet, Tile, Wood
Door Features: InsulatedDoors
Fireplace: No
Laundry Features: WasherHookup
Furnished: Unfurnished
Interior Features: SplitBedrooms, WindowTreatments, BreakfastBar, BedroomonMainLevel, BreakfastArea, EntranceFoyer, StainlessSteelAppliances, SolidSurfaceCounters
Appliances: Dishwasher, Disposal, Microwave, Range, Refrigerator, Dryer, Washer
Lot Info
Lease Considered: ,No,
Lease Assignable: ,No,
Acres: 0.31
Land Lease: No
Lot Description: NearGolfCourse, OutsideCityLimits, OnGolfCourse, Rectangular
Misc
Pool Private: No
Pets Allowed: OwnerOnly, Yes
Offer Compensation
Other School Info
Property Info
County: Horry
View: No
Senior Community: No
Stipulation of Sale: None
Property Sub Type Additional: Detached
Property Attached: No
Security Features: SmokeDetectors
Disclosures: CovenantsRestrictionsDisclosure,SellerDisclosure
Rent Control: No
Construction: Resale
Room Info
Basement: ,No,
Sold Info
Sold Date: 2019-11-01T00:00:00
Sqft Info
Building Sqft: 3192
Sqft: 2592
Tax Info
Tax Legal Description: Wild Wing Plantation Oh I
Unit Info
Utilities / Hvac
Heating: Central, Electric
Cooling: CentralAir
Electric On Property: No
Cooling: Yes
Utilities Available: CableAvailable, ElectricityAvailable, NaturalGasAvailable, PhoneAvailable, SewerAvailable, UndergroundUtilities, WaterAvailable
Heating: Yes
Water Source: Public
Waterfront / Water
Waterfront: No
Directions
Traveling North on 501, Take a Right into Wild Wild Plantation on Wild Wing Blvd., Follow through straight through the circle towards the golf course clubhouse, Take a Right on Wood Stork Drive, Follow all the way to the end and house will be on your left.Courtesy of Re/max Southern Shores - Cell: 843-907-0355
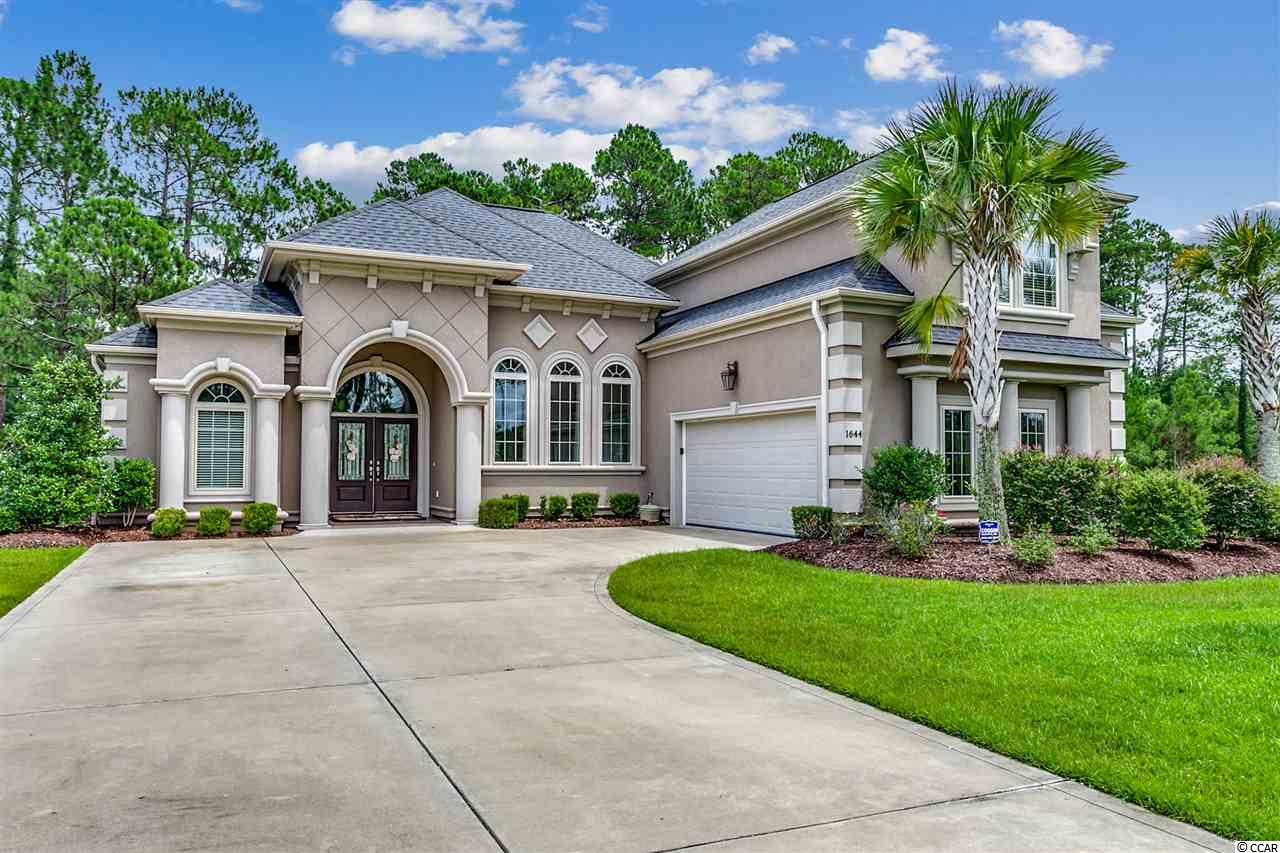
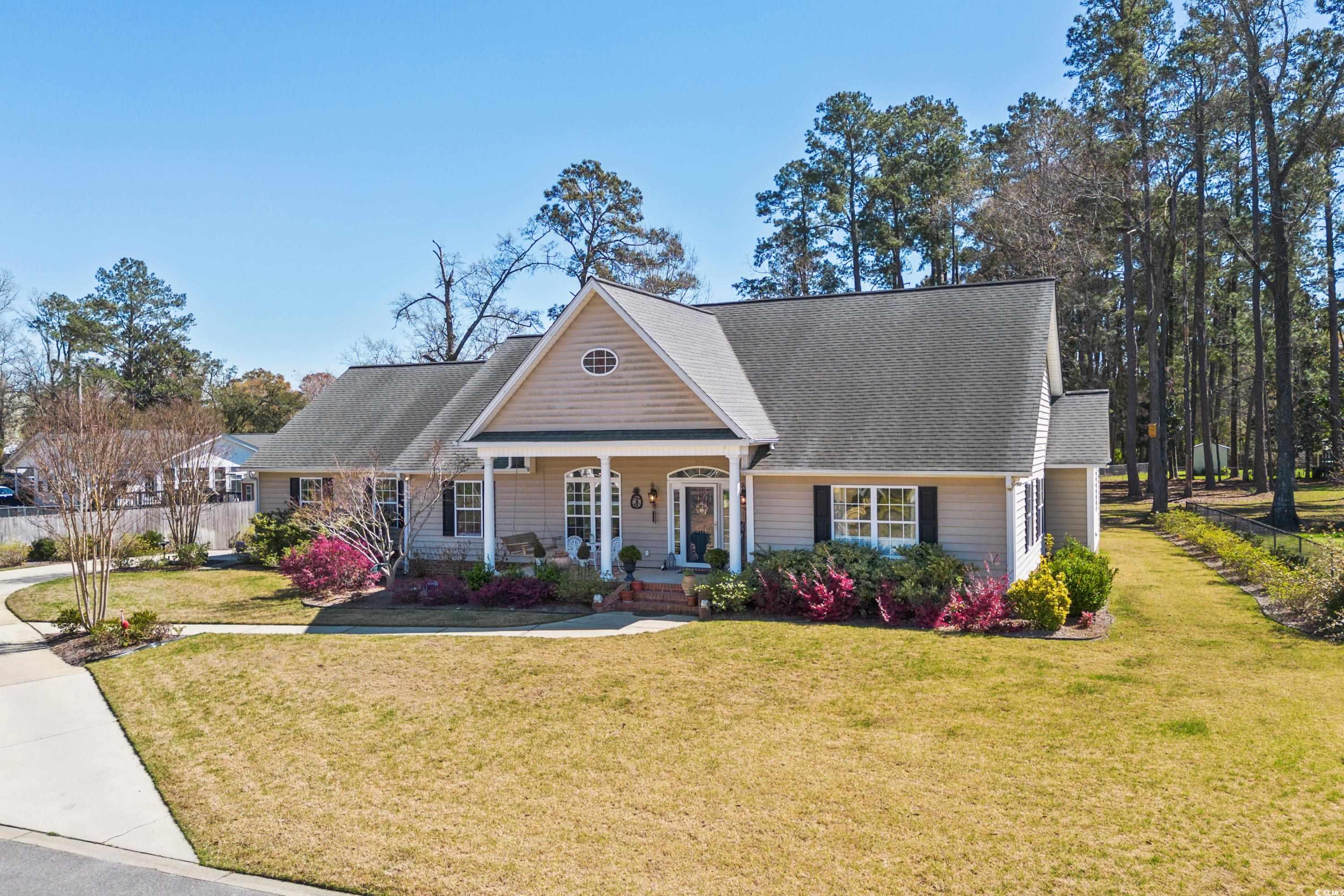
 MLS# 2406389
MLS# 2406389 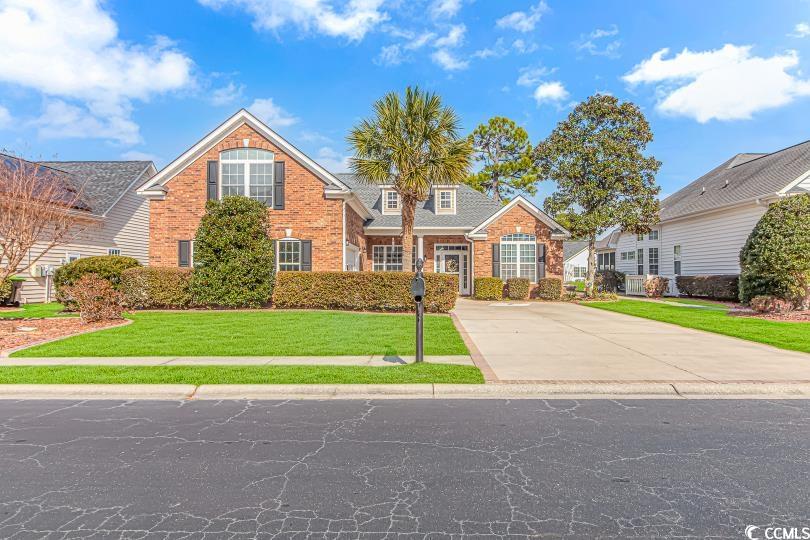
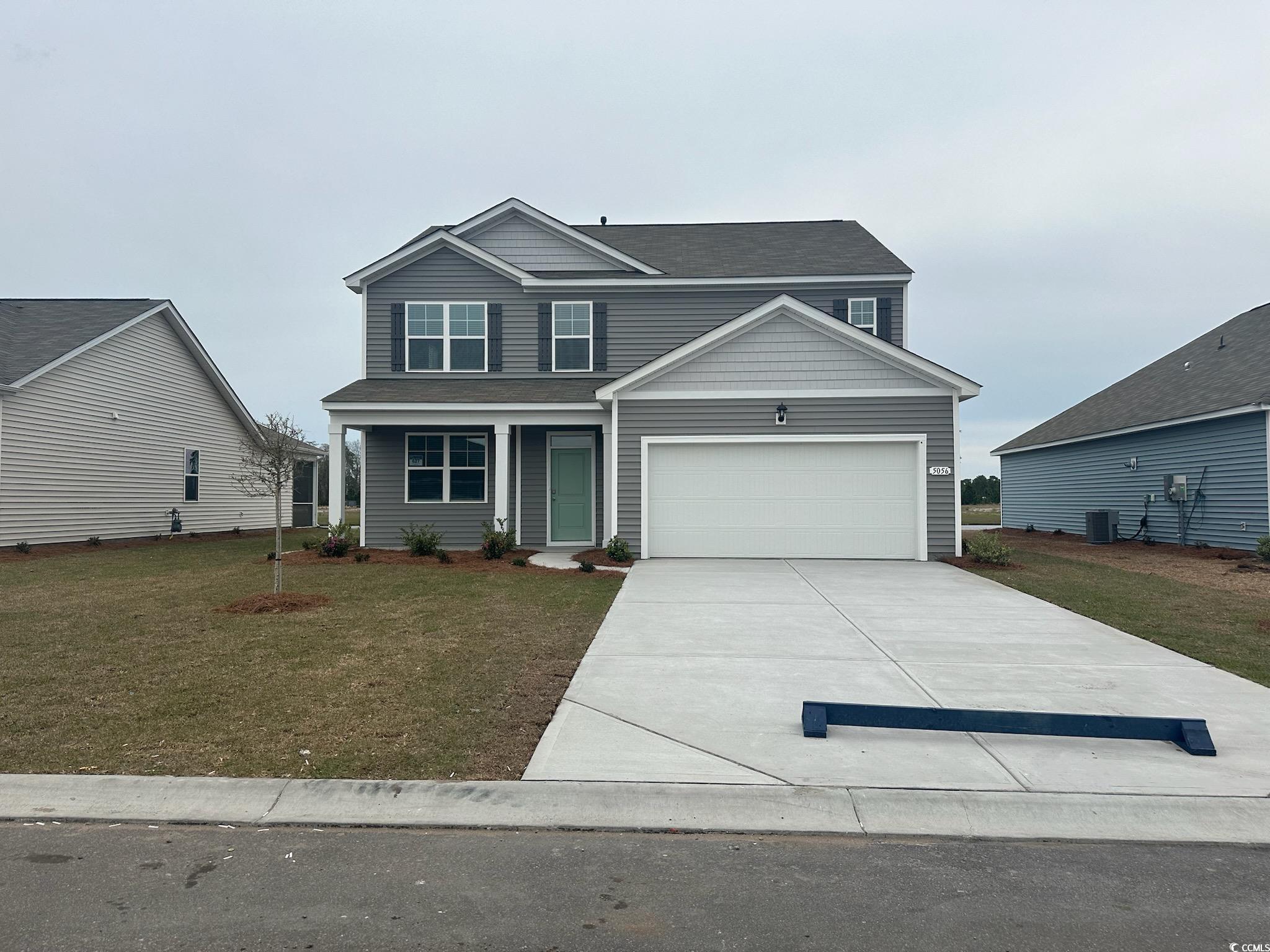
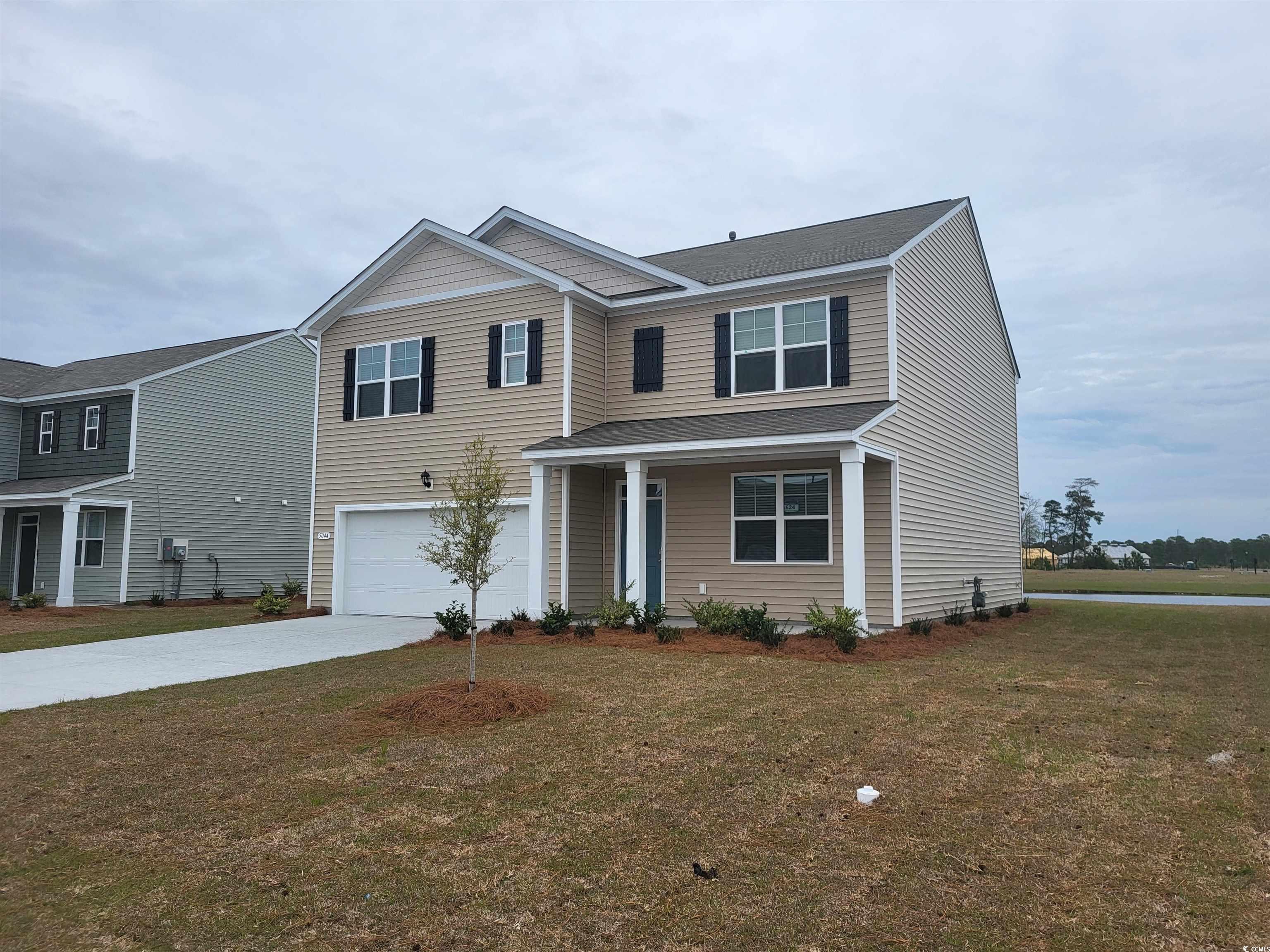
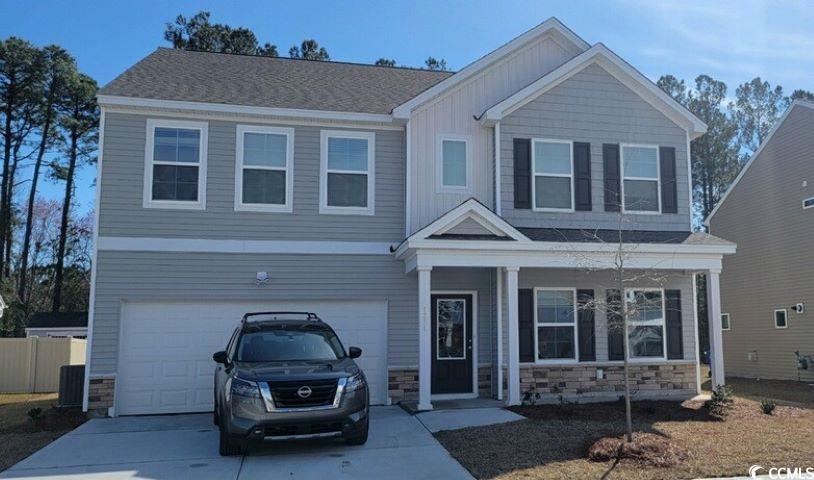
 Provided courtesy of © Copyright 2024 Coastal Carolinas Multiple Listing Service, Inc.®. Information Deemed Reliable but Not Guaranteed. © Copyright 2024 Coastal Carolinas Multiple Listing Service, Inc.® MLS. All rights reserved. Information is provided exclusively for consumers’ personal, non-commercial use,
that it may not be used for any purpose other than to identify prospective properties consumers may be interested in purchasing.
Images related to data from the MLS is the sole property of the MLS and not the responsibility of the owner of this website.
Provided courtesy of © Copyright 2024 Coastal Carolinas Multiple Listing Service, Inc.®. Information Deemed Reliable but Not Guaranteed. © Copyright 2024 Coastal Carolinas Multiple Listing Service, Inc.® MLS. All rights reserved. Information is provided exclusively for consumers’ personal, non-commercial use,
that it may not be used for any purpose other than to identify prospective properties consumers may be interested in purchasing.
Images related to data from the MLS is the sole property of the MLS and not the responsibility of the owner of this website.