Viewing Listing MLS# 1911110
Myrtle Beach, SC 29579
- 5Beds
- 4Full Baths
- 1Half Baths
- 3,401SqFt
- 2007Year Built
- 0.50Acres
- MLS# 1911110
- Residential
- Detached
- Sold
- Approx Time on Market2 months, 3 days
- AreaMyrtle Beach Area--South of 501 Between West Ferry & Burcale
- CountyHorry
- SubdivisionPlanters Creek
Overview
Gather your family and friends in this exquisite all brick custom craftsmanship home in the popular community of Planters Creek. This 5 bedroom 4.5 bathroom home on .5 acre offers an open main level floor plan great for entertaining. Literally 5 minutes from the two top schools in the Myrtle Beach area as well as many boat landings, restaurants and shopping. Lots of architectural detail, loads of crown molding and arched doorways. All new carpeting installed in 2018. As you enter the front door, take notice of the wide entry hall, pillars and high vaulted ceilings. In the family room there is a 22 ceiling, with several high mounted windows to ensure lots of natural and bright light. The family room has custom built in book shelves, cabinets and gas log fireplace along with sliding glass doors that open to the large screened in porch. The dining room has a coffered ceiling with chair railing and floor to ceiling windows. Dining Room, main living room and hallways have beautiful Brazilian Cherry hardwoods. The kitchen has custom built Cherry wood cabinetry, stainless steel Kitchen Aid appliances, Samsung Stainless Steel refrigerator, granite countertops, pantry and recessed decorative lighting which is perfect for entertaining. The breakfast room is large and roomy with an entrance to the kitchen. Both the Kitchen and Breakfast room have tile flooring. The main level offers a large master bedroom with full closet and bay window sitting area. The Master bath has separate his/hers vanities, jet soaking tub with bay window and separate tile shower with massage heads, built-in bench and a rain head. Within the Master Bath is a separate room with toilet. Also on the main floor, the second and third bedrooms offer their own bathroom with vanity and toilet connected with shared tub/shower. Tub/Shower completely replaced and update in 2019. Bedroom four could be also used as a study and is located behind French doors off of the entry hall. Adjacent to this bedroom/Study is a full guest bath with tile walk in shower and granite countertop. The huge laundry room has three large double closets and cabinetry with utility sink. The stairs to the finished room over the garage may be used as a bedroom/bonus room with full bath and closet. From the family room enter two outdoor options for relaxing and entertaining. The screened in porch has TV/Direct TV hook up and two ceiling fans. Step off of the screened in porch to a custom outdoor entertaining area with brick pavers, custom built pergola, and custom stone gas fireplace with gas logs. Two car side load garage off of the laundry room hall. Attic storage off upstairs bedroom/bonus room. All brick with engineered wood studs. Concrete driveway with plenty of room for double sided parking. 5 zone irrigation and sensor controlled landscape lighting. Front area professionally landscaped. Interior has custom Hunter Douglas blinds. Vector Security system. Pro-Tran 2 back-up generator for home lights and refrigerator.
Sale Info
Listing Date: 05-18-2019
Sold Date: 07-22-2019
Aprox Days on Market:
2 month(s), 3 day(s)
Listing Sold:
4 Year(s), 8 month(s), 28 day(s) ago
Asking Price: $489,900
Selling Price: $475,000
Price Difference:
Reduced By $14,900
Agriculture / Farm
Grazing Permits Blm: ,No,
Horse: No
Grazing Permits Forest Service: ,No,
Grazing Permits Private: ,No,
Irrigation Water Rights: ,No,
Farm Credit Service Incl: ,No,
Crops Included: ,No,
Association Fees / Info
Hoa Frequency: Annually
Hoa Fees: 30
Hoa: 1
Hoa Includes: CommonAreas
Community Features: GolfCartsOK
Assoc Amenities: OwnerAllowedGolfCart
Bathroom Info
Total Baths: 5.00
Halfbaths: 1
Fullbaths: 4
Bedroom Info
Beds: 5
Building Info
New Construction: No
Levels: OneandOneHalf
Year Built: 2007
Mobile Home Remains: ,No,
Zoning: RES
Style: Traditional
Construction Materials: Brick, BrickVeneer, Masonry, Stucco
Buyer Compensation
Exterior Features
Spa: No
Patio and Porch Features: FrontPorch, Patio, Porch, Screened
Foundation: Slab
Exterior Features: SprinklerIrrigation, Patio
Financial
Lease Renewal Option: ,No,
Garage / Parking
Parking Capacity: 5
Garage: Yes
Carport: No
Parking Type: Attached, Garage, TwoCarGarage, GarageDoorOpener
Open Parking: No
Attached Garage: Yes
Garage Spaces: 2
Green / Env Info
Interior Features
Floor Cover: Carpet, Tile, Wood
Fireplace: Yes
Laundry Features: WasherHookup
Furnished: Unfurnished
Interior Features: Fireplace, BedroomonMainLevel, EntranceFoyer, StainlessSteelAppliances, SolidSurfaceCounters
Appliances: Dishwasher, Disposal, Microwave, Range, Refrigerator
Lot Info
Lease Considered: ,No,
Lease Assignable: ,No,
Acres: 0.50
Land Lease: No
Lot Description: OutsideCityLimits, Rectangular
Misc
Pool Private: No
Offer Compensation
Other School Info
Property Info
County: Horry
View: No
Senior Community: No
Stipulation of Sale: None
Property Sub Type Additional: Detached
Property Attached: No
Security Features: SecuritySystem, SmokeDetectors
Rent Control: No
Construction: Resale
Room Info
Basement: ,No,
Sold Info
Sold Date: 2019-07-22T00:00:00
Sqft Info
Building Sqft: 4401
Sqft: 3401
Tax Info
Tax Legal Description: Lot 91
Unit Info
Utilities / Hvac
Heating: Central, Electric
Cooling: CentralAir
Electric On Property: No
Cooling: Yes
Utilities Available: CableAvailable, ElectricityAvailable, PhoneAvailable, SewerAvailable, UndergroundUtilities, WaterAvailable
Heating: Yes
Water Source: Public
Waterfront / Water
Waterfront: No
Schools
Elem: Forestbrook Elementary School
Middle: Forestbrook Middle School
High: Socastee High School
Courtesy of Nexthome Seekers
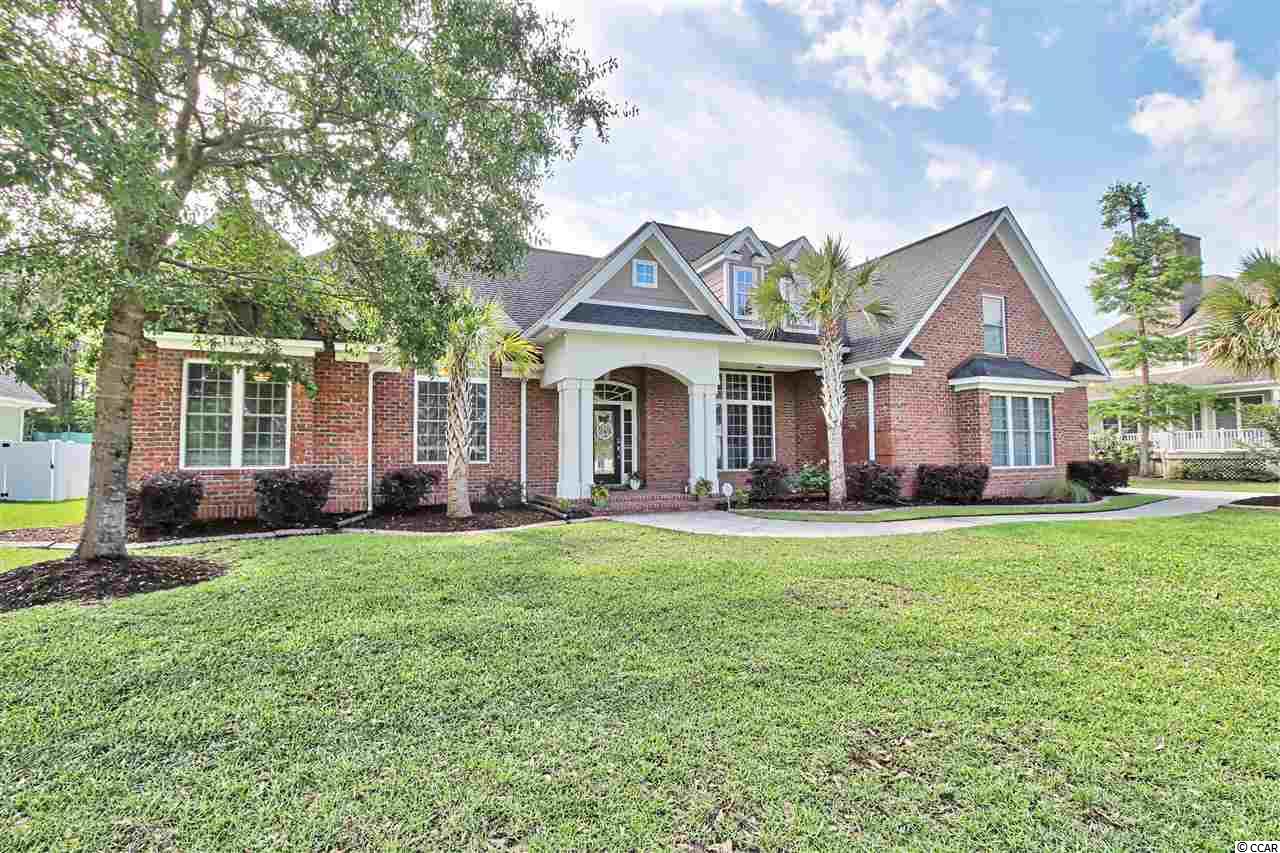
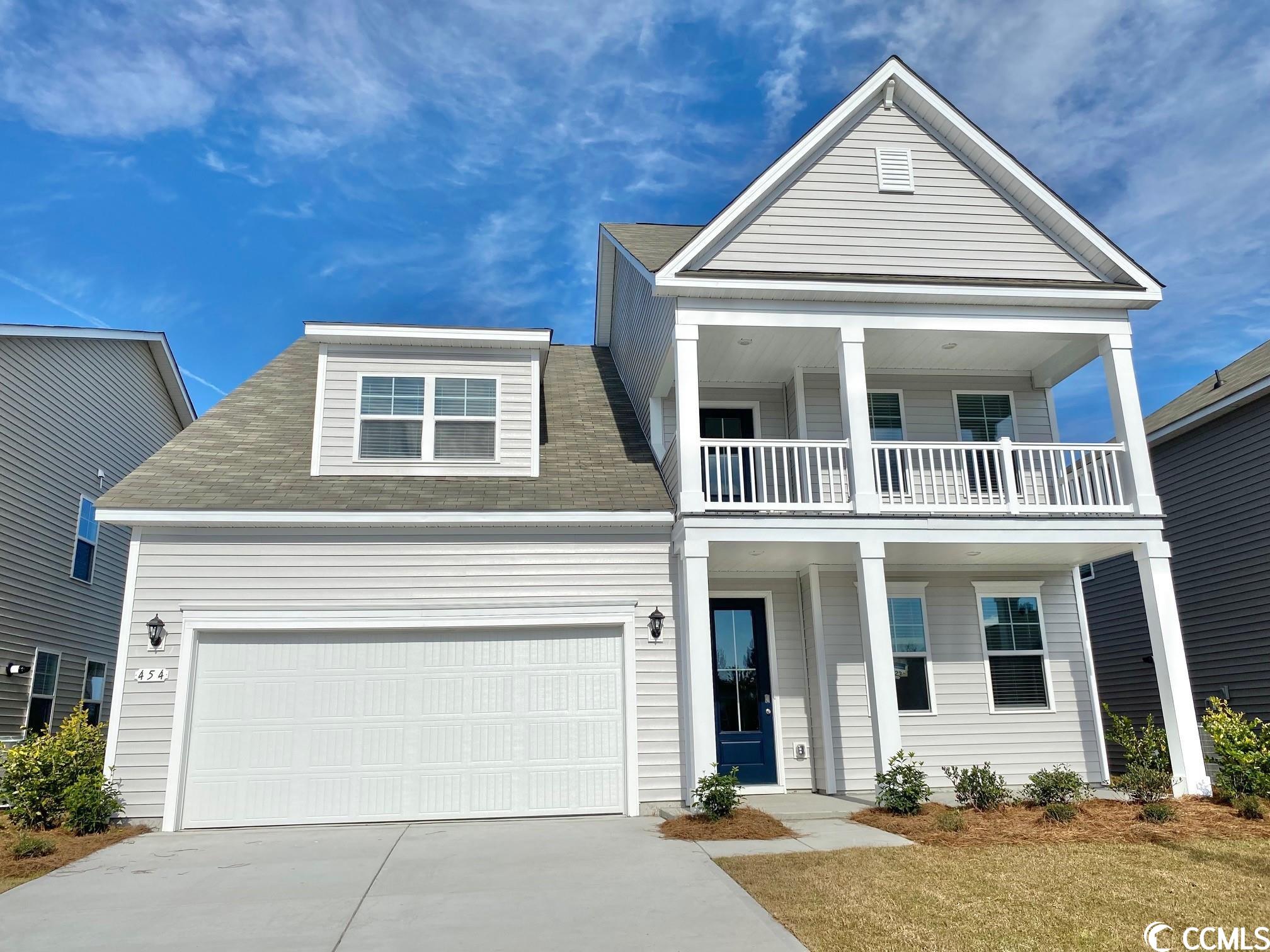
 MLS# 2316384
MLS# 2316384 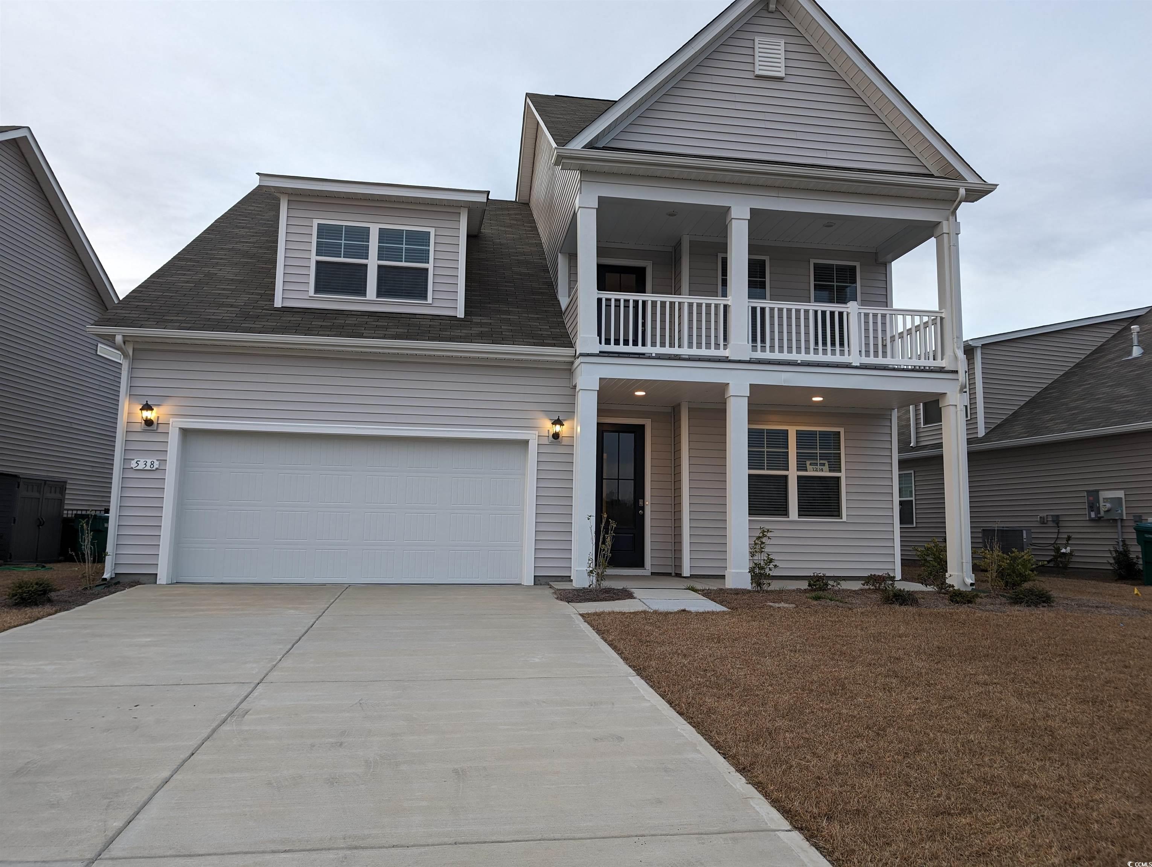
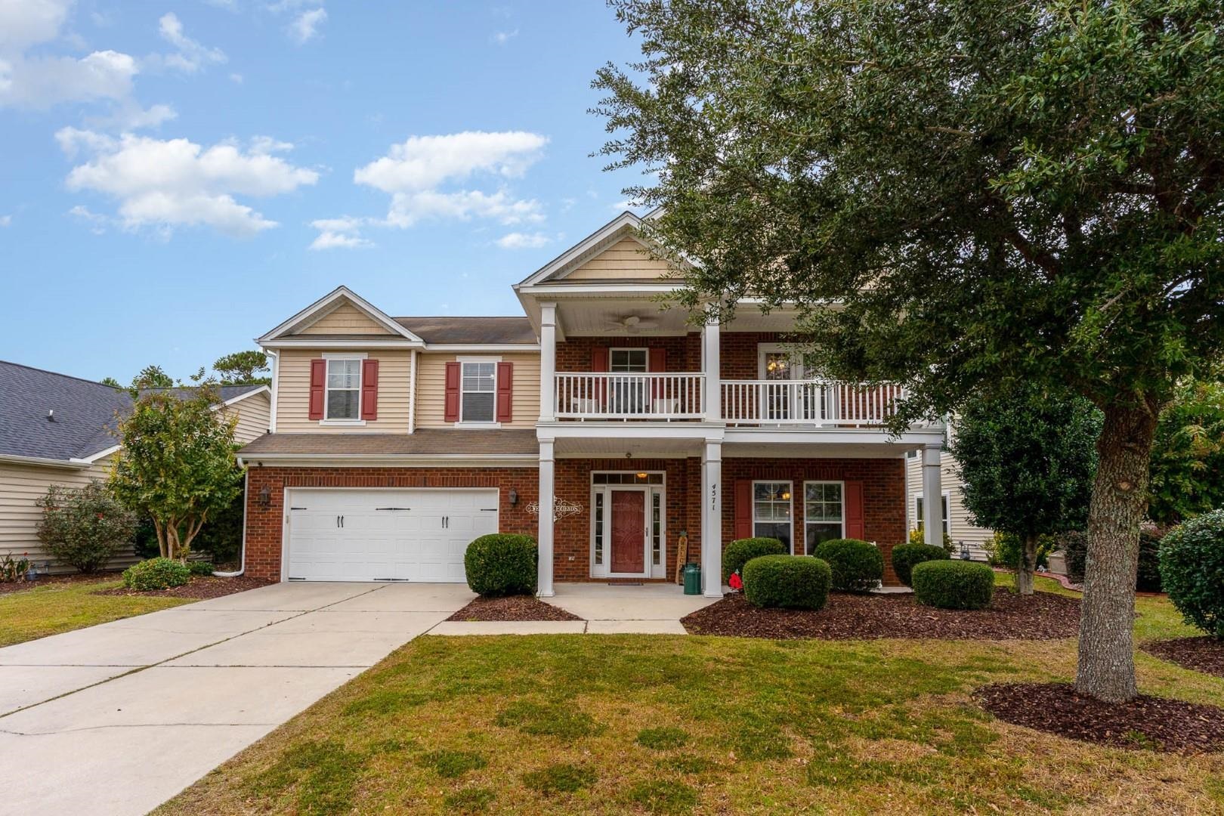
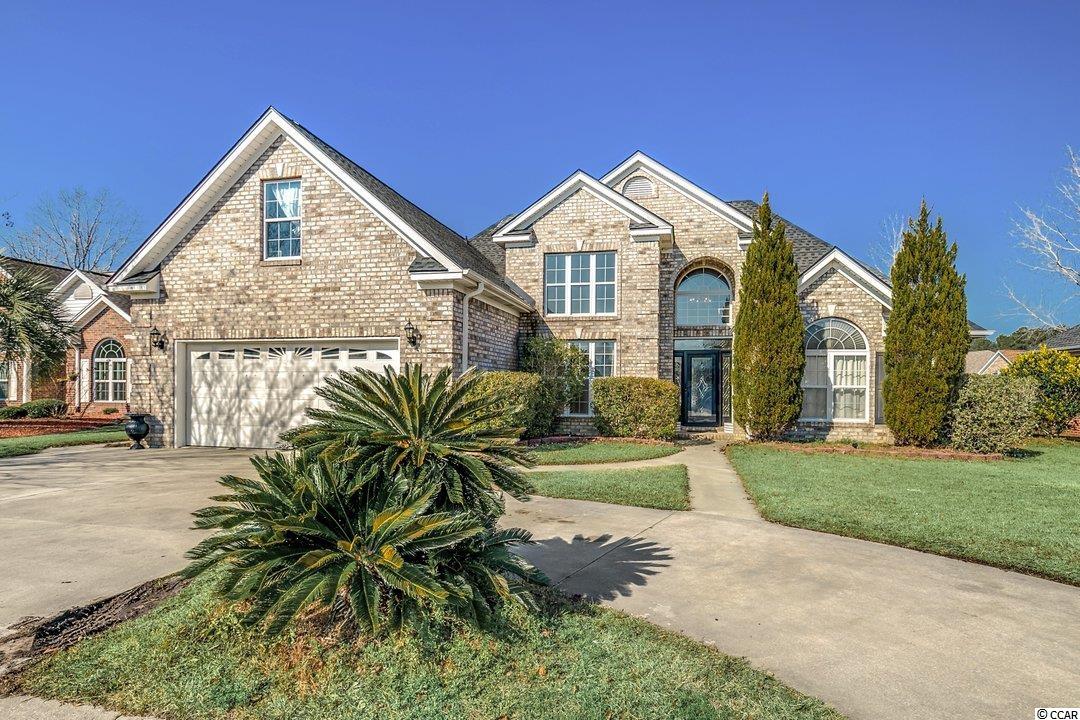
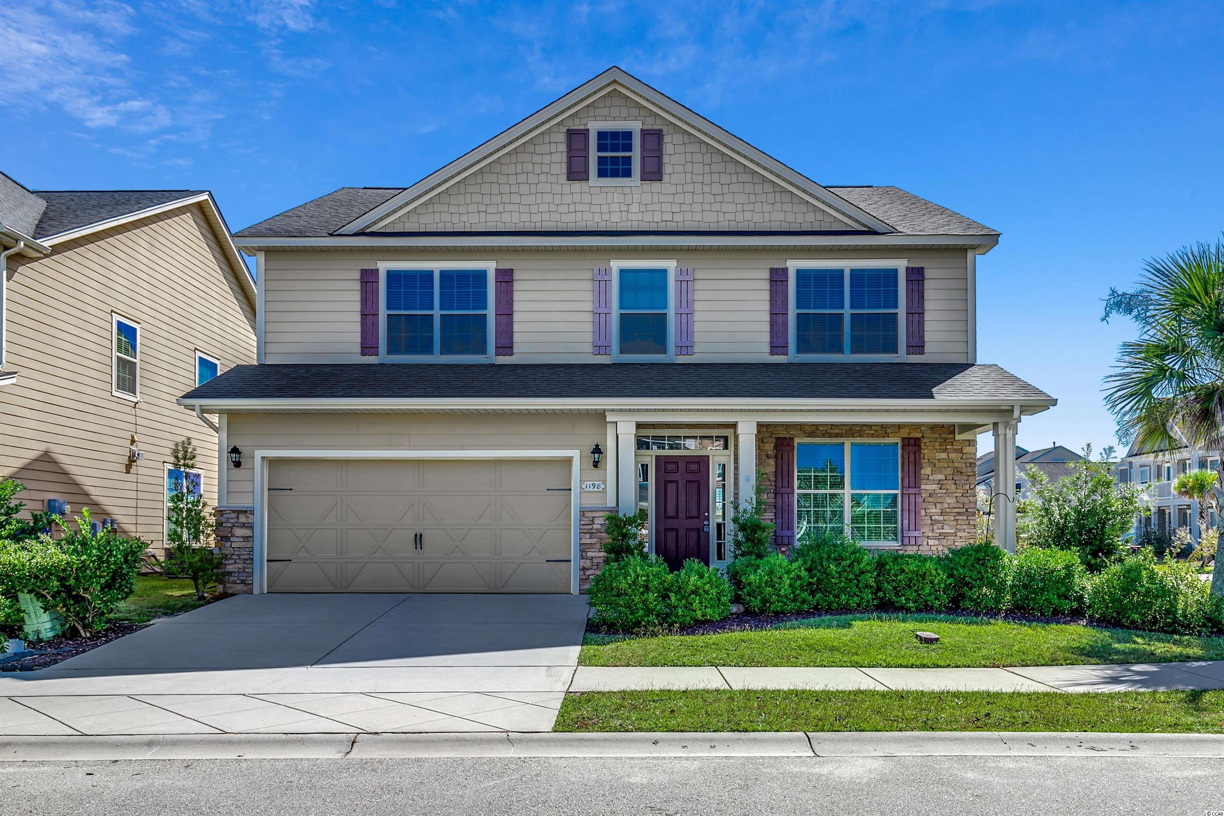
 Provided courtesy of © Copyright 2024 Coastal Carolinas Multiple Listing Service, Inc.®. Information Deemed Reliable but Not Guaranteed. © Copyright 2024 Coastal Carolinas Multiple Listing Service, Inc.® MLS. All rights reserved. Information is provided exclusively for consumers’ personal, non-commercial use,
that it may not be used for any purpose other than to identify prospective properties consumers may be interested in purchasing.
Images related to data from the MLS is the sole property of the MLS and not the responsibility of the owner of this website.
Provided courtesy of © Copyright 2024 Coastal Carolinas Multiple Listing Service, Inc.®. Information Deemed Reliable but Not Guaranteed. © Copyright 2024 Coastal Carolinas Multiple Listing Service, Inc.® MLS. All rights reserved. Information is provided exclusively for consumers’ personal, non-commercial use,
that it may not be used for any purpose other than to identify prospective properties consumers may be interested in purchasing.
Images related to data from the MLS is the sole property of the MLS and not the responsibility of the owner of this website.